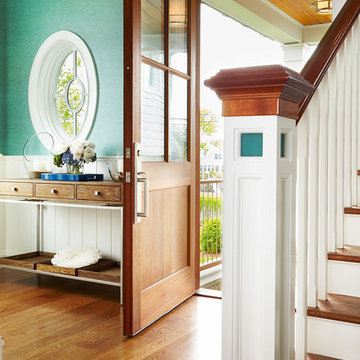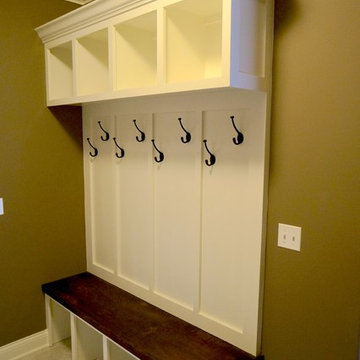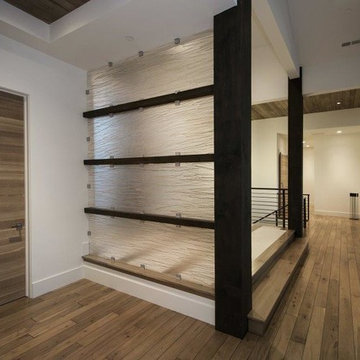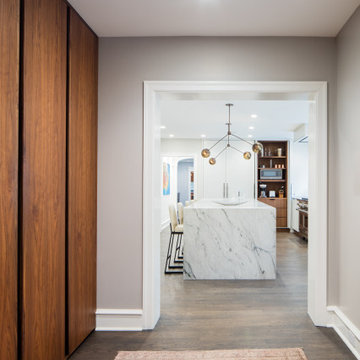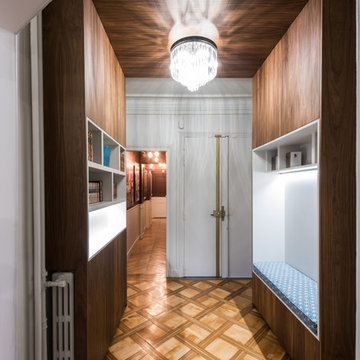玄関 (無垢フローリング) の写真
絞り込み:
資材コスト
並び替え:今日の人気順
写真 2781〜2800 枚目(全 22,662 枚)
1/2
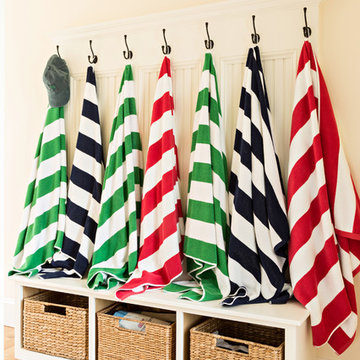
Entry at our Cape Cod Project
Photo by Dan Cutrona
ニューヨークにあるお手頃価格の中くらいなトランジショナルスタイルのおしゃれなマッドルーム (ベージュの壁、無垢フローリング、茶色い床) の写真
ニューヨークにあるお手頃価格の中くらいなトランジショナルスタイルのおしゃれなマッドルーム (ベージュの壁、無垢フローリング、茶色い床) の写真
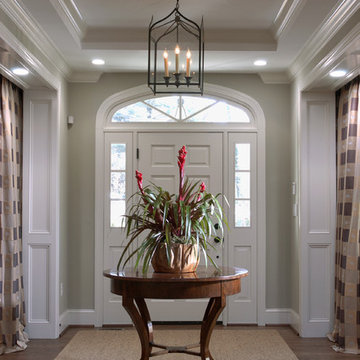
John Hall Designs Hampton Tea Table, Biedermeir Drum Table from Mimi London, Stark Natural Seagrass Rug
ワシントンD.C.にあるお手頃価格の中くらいなトラディショナルスタイルのおしゃれな玄関ロビー (グレーの壁、無垢フローリング、白いドア) の写真
ワシントンD.C.にあるお手頃価格の中くらいなトラディショナルスタイルのおしゃれな玄関ロビー (グレーの壁、無垢フローリング、白いドア) の写真
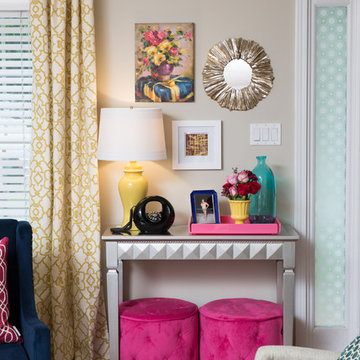
Cam Richards Photography
シャーロットにある低価格の小さなトランジショナルスタイルのおしゃれな玄関ドア (グレーの壁、無垢フローリング、白いドア) の写真
シャーロットにある低価格の小さなトランジショナルスタイルのおしゃれな玄関ドア (グレーの壁、無垢フローリング、白いドア) の写真
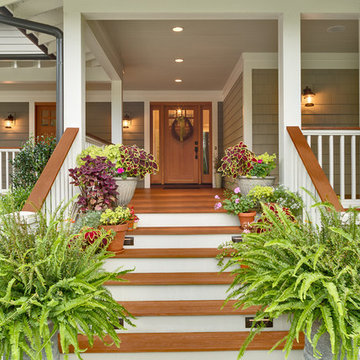
This front entry porch has Ipé decking and handrails. The entry door is a clear stained fir craftsman style. Inset step lighting and a painted bead board ceiling complete the entry.
Firewater Photography
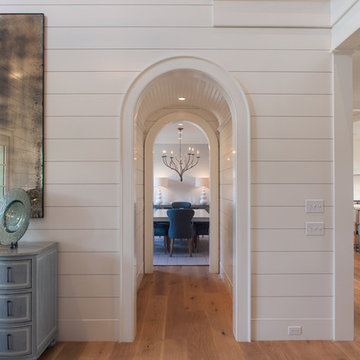
Nantucket Architectural Photography
ボストンにあるラグジュアリーなビーチスタイルのおしゃれな玄関ロビー (白い壁、無垢フローリング) の写真
ボストンにあるラグジュアリーなビーチスタイルのおしゃれな玄関ロビー (白い壁、無垢フローリング) の写真
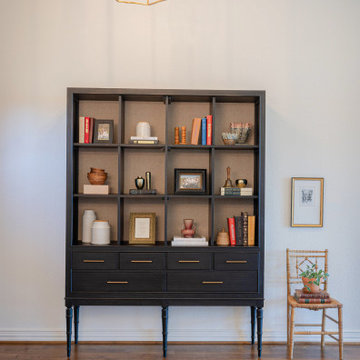
The entrance to every home is a great place to showcase your personal style. In this remodel, we decided to give the clients the opportunity to display personal items on a sleek transitional-style bookcase. The antique chair and small picture frame create an asymmetrical balance that highlights the length and grandeur of the entry hallway. A vintage runner adds warmth to the floor and ties in the colors used throughout the rest of the home.
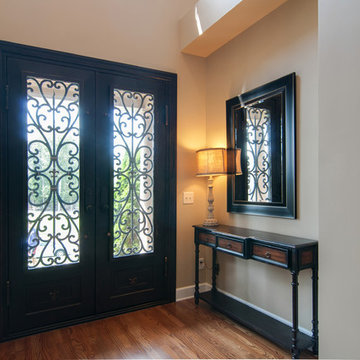
The beautiful, double-entry, wrought door makes a strong statement, however, the home originally had various bold colors everywhere. By changing the paint, incorporating a narrow console, a new mirror and repurposing a basic lamp to this entry nook, USI was able to create a simple, yet elegant entry.

The subtle wallpaper pattern added softness and texture to the entrance hall
ロンドンにある低価格の小さなおしゃれな玄関ホール (グレーの壁、無垢フローリング、緑のドア、茶色い床、折り上げ天井、壁紙) の写真
ロンドンにある低価格の小さなおしゃれな玄関ホール (グレーの壁、無垢フローリング、緑のドア、茶色い床、折り上げ天井、壁紙) の写真
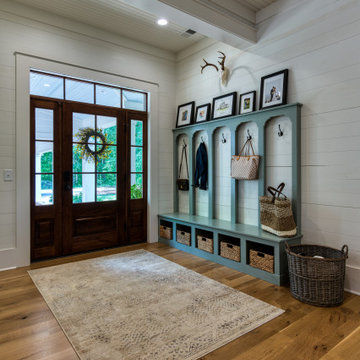
Originally Built in 1903, this century old farmhouse located in Powdersville, SC fortunately retained most of its original materials and details when the client purchased the home. Original features such as the Bead Board Walls and Ceilings, Horizontal Panel Doors and Brick Fireplaces were meticulously restored to the former glory allowing the owner’s goal to be achieved of having the original areas coordinate seamlessly into the new construction.
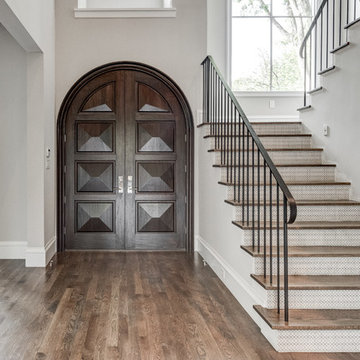
Spanish meets modern in this Dallas spec home. A unique carved paneled front door sets the tone for this well blended home. Mixing the two architectural styles kept this home current but filled with character and charm.
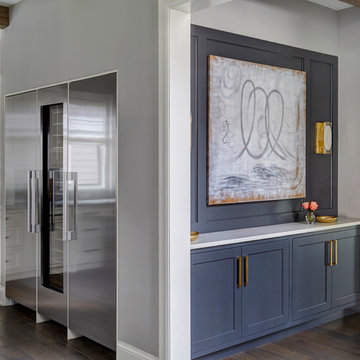
Free ebook, Creating the Ideal Kitchen. DOWNLOAD NOW
Collaborations with builders on new construction is a favorite part of my job. I love seeing a house go up from the blueprints to the end of the build. It is always a journey filled with a thousand decisions, some creative on-the-spot thinking and yes, usually a few stressful moments. This Naperville project was a collaboration with a local builder and architect. The Kitchen Studio collaborated by completing the cabinetry design and final layout for the entire home.
The kitchen is spacious and opens into the neighboring family room. A 48” Thermador range is centered between two windows, and the sink has a view through a window into the mudroom which is a unique feature. A large island with seating and waterfall countertops creates a beautiful focal point for the room. A bank of refrigeration, including a full-size wine refrigerator completes the picture.
The area between the kitchen and dining room houses a second sink and a large walk in pantry. The kitchen features many unique storage elements important to the new homeowners including in-drawer charging stations, a cutlery divider, knife block, multiple appliance garages, spice pull outs and tray dividers. There’s not much you can’t store in this room! Cabinetry is white shaker inset styling with a gray stain on the island.
At the bottom of the stairs is this nice little display and storage unit that ties into the color of the island and fireplace.
Designed by: Susan Klimala, CKBD
Builder: Hampton Homes
Photography by: Michael Alan Kaskel
For more information on kitchen and bath design ideas go to: www.kitchenstudio-ge.com
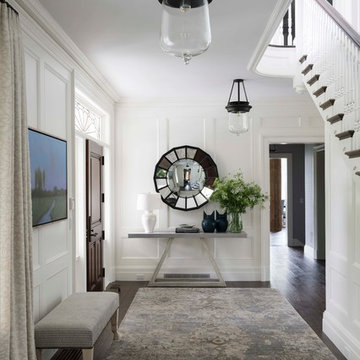
Brilliant light pours through an intricate leaded glass transom and coats the white plaster ceiling and full height paneling of an elegant entry hall with stained wide plank floors, front door leaf, stair treads and railing.
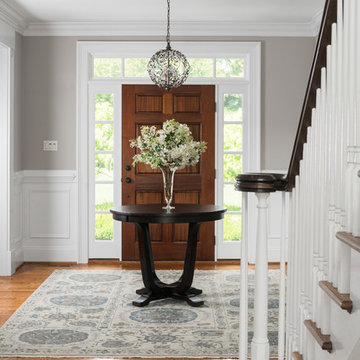
Larina Kase Interior Design
フィラデルフィアにある高級な巨大なコンテンポラリースタイルのおしゃれな玄関ロビー (グレーの壁、無垢フローリング、木目調のドア、茶色い床) の写真
フィラデルフィアにある高級な巨大なコンテンポラリースタイルのおしゃれな玄関ロビー (グレーの壁、無垢フローリング、木目調のドア、茶色い床) の写真
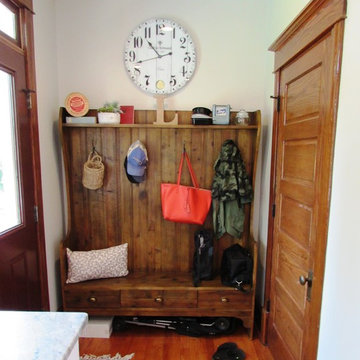
Talon Construction residential remodeling
ワシントンD.C.にあるお手頃価格の小さなトランジショナルスタイルのおしゃれなマッドルーム (白い壁、無垢フローリング) の写真
ワシントンD.C.にあるお手頃価格の小さなトランジショナルスタイルのおしゃれなマッドルーム (白い壁、無垢フローリング) の写真
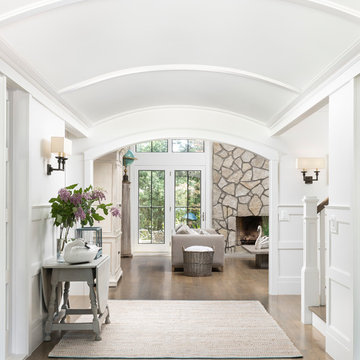
Martin Vecchio Photography
デトロイトにある高級な広いビーチスタイルのおしゃれな玄関ロビー (白い壁、無垢フローリング、濃色木目調のドア、茶色い床) の写真
デトロイトにある高級な広いビーチスタイルのおしゃれな玄関ロビー (白い壁、無垢フローリング、濃色木目調のドア、茶色い床) の写真
玄関 (無垢フローリング) の写真
140
