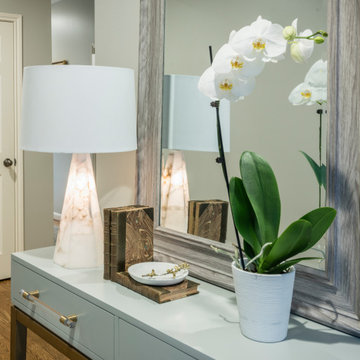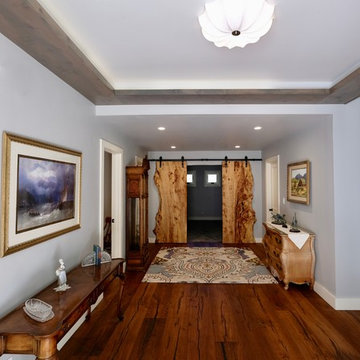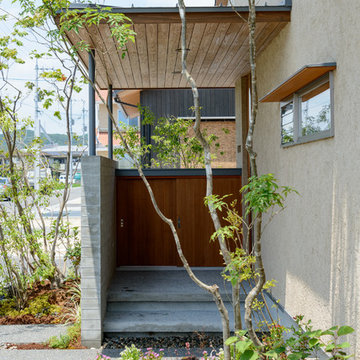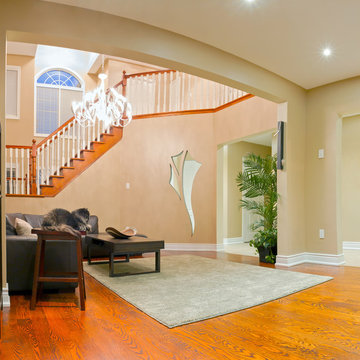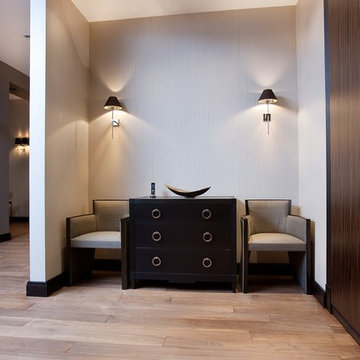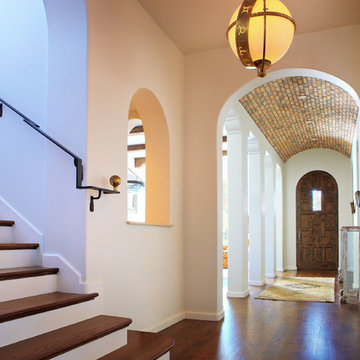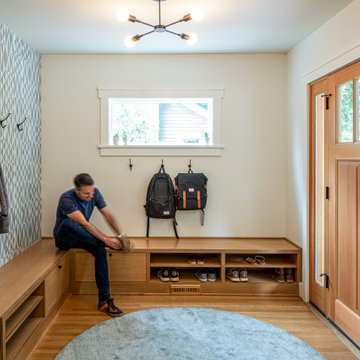玄関ラウンジ (無垢フローリング、緑のドア、木目調のドア) の写真
絞り込み:
資材コスト
並び替え:今日の人気順
写真 21〜40 枚目(全 44 枚)
1/5
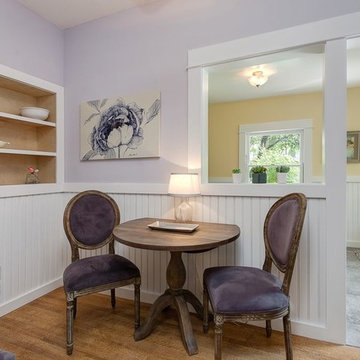
This project was a craftsman that needed a renovation. When the homeowners were ready to sell, I helped stage the house. The house presented so well, it sold within 4 days for over $20,000 over the asking price.
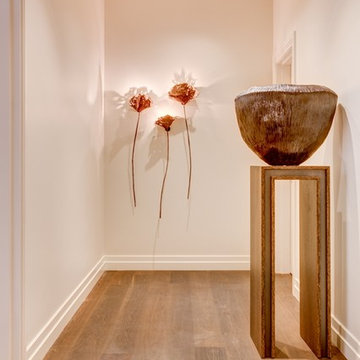
A simple yet striking first impression upon entering the guest wing of the penthouse. Bright, neutral palette, warm nuanced flooring and statement art and accessories. Marko Zirdum (Studio Zee)
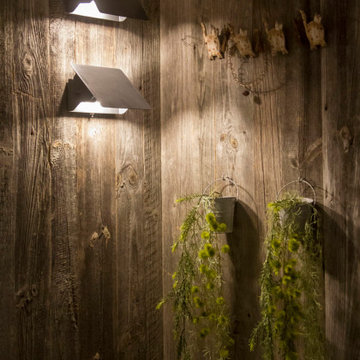
Mur en vieux bois de grange récupéré.
Appliques lumineuse d'origine par Charlotte Perriand.
Rénovation et réunification de 2 appartements Charlotte Perriand de 40m² en un seul.
Le concept de ce projet était de créer un pied-à-terre montagnard qui brise les idées reçues des appartements d’altitude traditionnels : ouverture maximale des espaces, orientation des pièces de vies sur la vue extérieure, optimisation des rangements.
L’appartement est constitué au rez-de-chaussée d’un hall d’entrée récupéré sur les communs, d’une grande cuisine avec coin déjeuner ouverte sur séjour, d’un salon, d’une salle de bains et d’un toilette séparé. L’étage est composé d’une chambre, d’un coin montagne et d’une grande suite parentale composée d’une chambre, d’un dressing, d’une salle d’eau et d’un toilette séparé.
Le passage au rez-de-chaussée formé par la découpe béton du mur de refend est marqué et mis en valeur par un passage japonais au sol composé de 4 pas en grès-cérame imitant un bois vieilli ainsi que de galets japonais.
Chaque pièce au rez-de-chaussée dispose de 2 options d’éclairage : un éclairage central par spots LED orientables et un éclairage périphérique par ruban LED.
Surface totale : 80 m²
Matériaux : feuille de pierre, pierre naturelle, vieux bois de récupération (ancienne grange), enduit plâtre, ardoise
Résidence Le Vogel, Les Arcs 1800 (Savoie)
2018 — livré
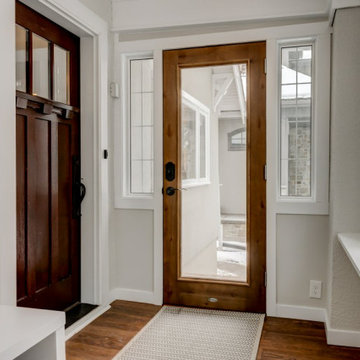
We tied heritage finishes from the upper floor to the basement, bringing continuity to the overall home, and repairing items that were outstanding from a 2013 flood. We sourced period-correct doors and hardware from vintage stores and others' homes. An enclosed porch was added to make room for a larger family. Windows and skylights were added to flood the home with natural light.
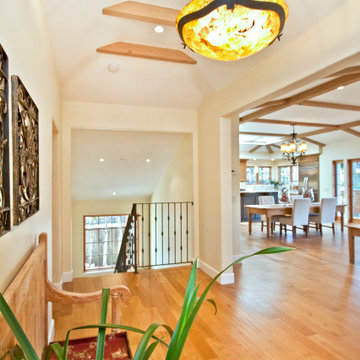
Originally, there was no access to the lower level from the Entry level. Installing a new stairwell solved the problem. We also vaulted the ceiling and added wooden beams.
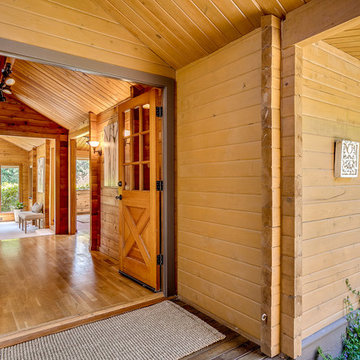
シアトルにある高級な広いラスティックスタイルのおしゃれな玄関ラウンジ (無垢フローリング、木目調のドア) の写真
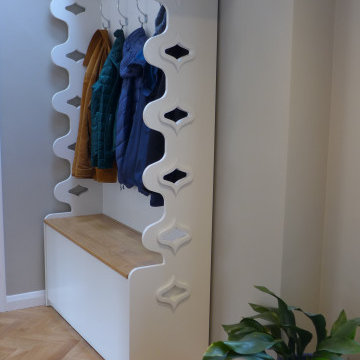
Bespoke shoe and coat storage in arts and crafts style
ウィルトシャーにあるお手頃価格の中くらいなコンテンポラリースタイルのおしゃれな玄関ラウンジ (グレーの壁、無垢フローリング、木目調のドア、ベージュの床、三角天井) の写真
ウィルトシャーにあるお手頃価格の中くらいなコンテンポラリースタイルのおしゃれな玄関ラウンジ (グレーの壁、無垢フローリング、木目調のドア、ベージュの床、三角天井) の写真
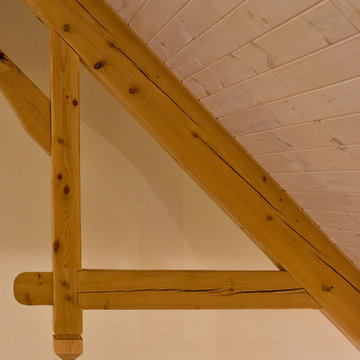
Planed pine timbers were used as a rustic design nod in this newly constructed home.
Scott Bergmann Photography
ボストンにある広いカントリー風のおしゃれな玄関ラウンジ (白い壁、無垢フローリング、木目調のドア) の写真
ボストンにある広いカントリー風のおしゃれな玄関ラウンジ (白い壁、無垢フローリング、木目調のドア) の写真
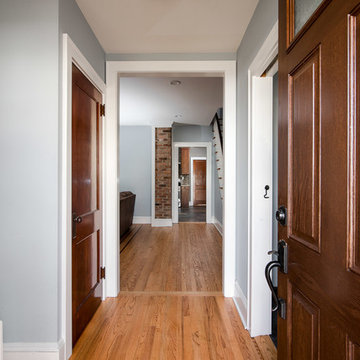
This existing home was originally built circa 1919, and was ready for a major renovation. As was characteristic of the period in which the home was built, the existing spaces were small and closed in. The design concept included removing walls on first floor for a thoroughly updated and open living / dining / kitchen space, as well as creating a new first floor powder room and entry. Great care was taken to preserve and embrace original period details, including the wood doors and hardware (which were all refinished and reused), the existing stairs (also refinished), and an existing brick pier was exposed to restore some of the home’s inherent charm. The existing wood flooring was also refinished to retain the original details and character.
This photo highlights the new entryway that was created for the home. It contains a small coat closet, mud room space for a bench and cubbies, and the first floor powder room -- all modern conveniences to bring the home to present-day standards.
Photo Credit: Steve Dolinsky
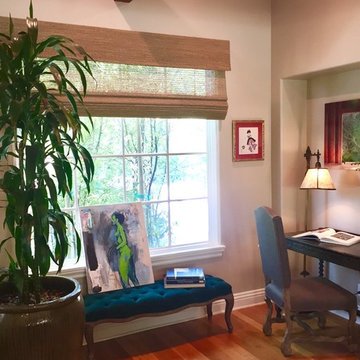
Reading nook in entry, connecting living room
ロサンゼルスにある低価格の小さな地中海スタイルのおしゃれな玄関ラウンジ (木目調のドア、グレーの壁、無垢フローリング、茶色い床) の写真
ロサンゼルスにある低価格の小さな地中海スタイルのおしゃれな玄関ラウンジ (木目調のドア、グレーの壁、無垢フローリング、茶色い床) の写真
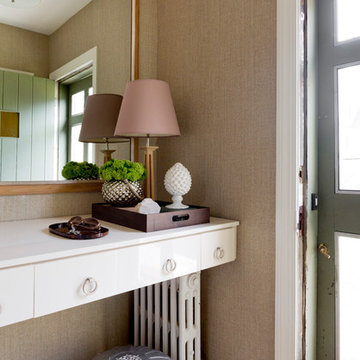
Caroline Kopp transformed a small, beat up space and cleverly overcame the obstacle of an an awkward radiator that did not allow room for furniture, in this charming entryway for a client in Irvington, NY. A custom floating cream lacquer console perfectly fills the space and draws the eye away from the radiator. The beautiful custom mirror enlarges the small entry while the backdrop of grasscloth walls bring texture and interest to this elegant vignette. Tasteful accessories and a functional catchall tray complete the look.
Rikki Snyder
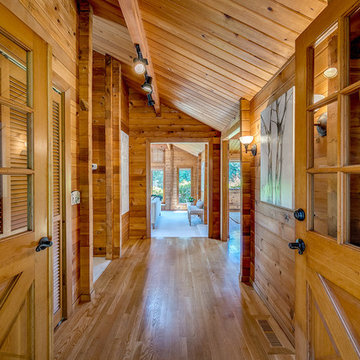
シアトルにある高級な広いラスティックスタイルのおしゃれな玄関ラウンジ (無垢フローリング、木目調のドア) の写真
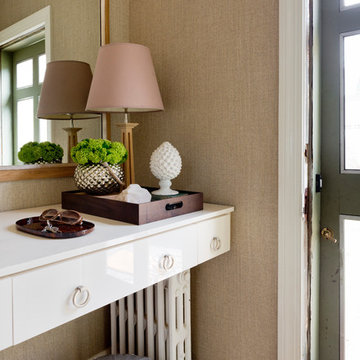
Caroline Kopp transformed a small, beat up space and cleverly overcame the obstacle of an an awkward radiator that did not allow room for furniture, in this charming entryway for a client in Irvington, NY. A custom floating cream lacquer console perfectly fills the space and draws the eye away from the radiator. The beautiful custom mirror enlarges the small entry while the backdrop of grasscloth walls bring texture and interest to this elegant vignette. Tasteful accessories and a functional catchall tray complete the look.
Rikki Snyder
玄関ラウンジ (無垢フローリング、緑のドア、木目調のドア) の写真
2
