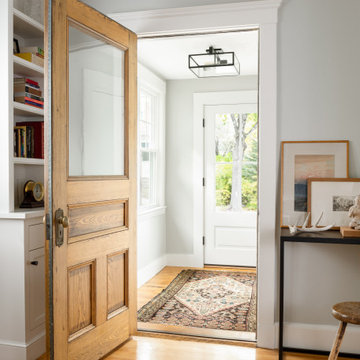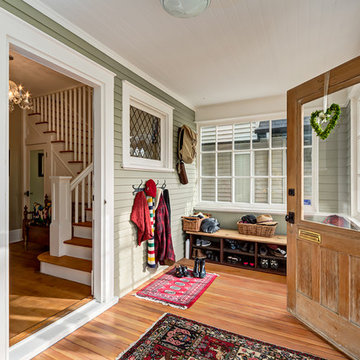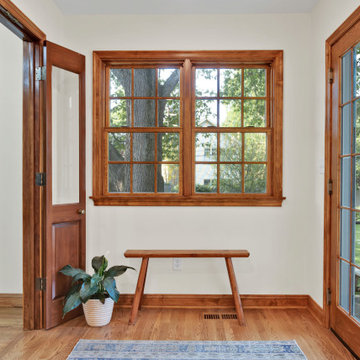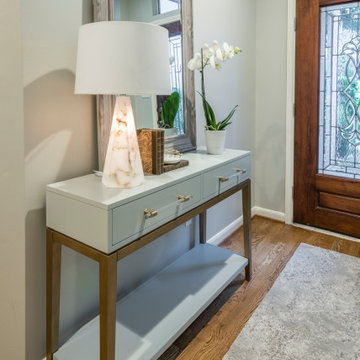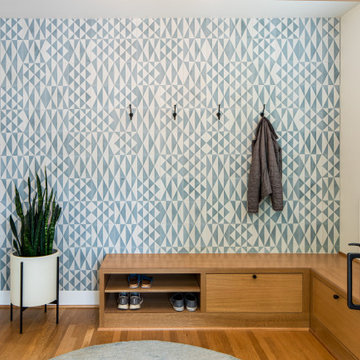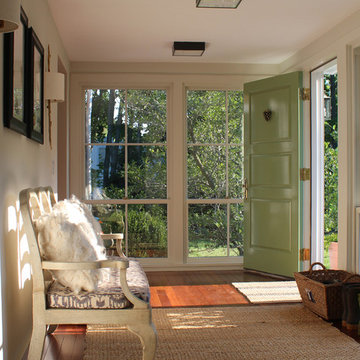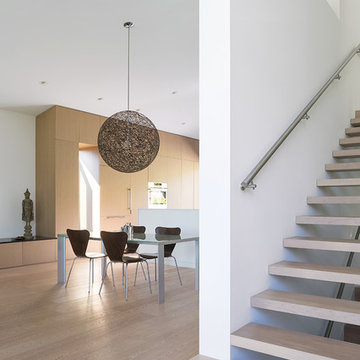玄関ラウンジ (無垢フローリング、茶色いドア、緑のドア、木目調のドア) の写真
絞り込み:
資材コスト
並び替え:今日の人気順
写真 1〜20 枚目(全 53 枚)
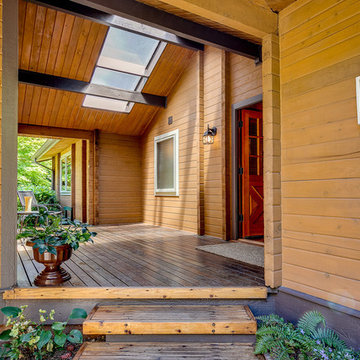
シアトルにある高級な広いラスティックスタイルのおしゃれな玄関ラウンジ (木目調のドア、無垢フローリング) の写真
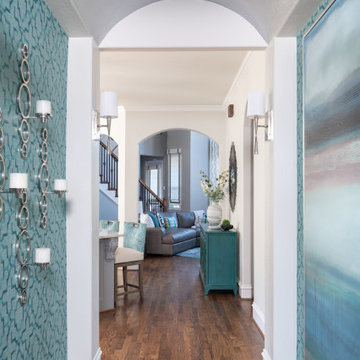
This transitional foyer features a colorful, abstract wool rug and teal geometric wallpaper. The beaded, polished nickel sconces and neutral, contemporary artwork draws the eye upward. An elegant, transitional open-sphere chandelier adds sophistication while remaining light and airy. Various teal and lavender accessories carry the color throughout this updated foyer.
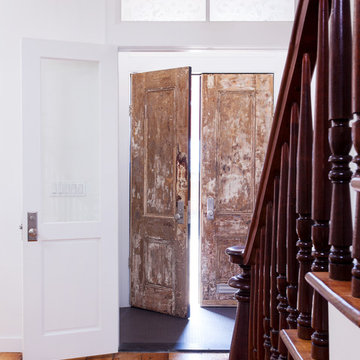
Please see this Award Winning project in the October 2014 issue of New York Cottages & Gardens Magazine: NYC&G
http://www.cottages-gardens.com/New-York-Cottages-Gardens/October-2014/NYCG-Innovation-in-Design-Winners-Kitchen-Design/
It was also featured in a Houzz Tour:
Houzz Tour: Loving the Old and New in an 1880s Brooklyn Row House
http://www.houzz.com/ideabooks/29691278/list/houzz-tour-loving-the-old-and-new-in-an-1880s-brooklyn-row-house
Photo Credit: Hulya Kolabas
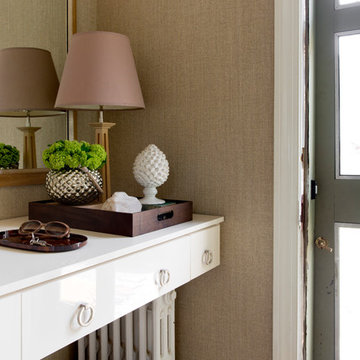
Caroline Kopp transformed a small, beat up space and cleverly overcame the obstacle of an an awkward radiator that did not allow room for furniture, in this charming entryway for a client in Irvington, NY. A custom floating cream lacquer console perfectly fills the space and draws the eye away from the radiator. The beautiful custom mirror enlarges the small entry while the backdrop of grasscloth walls bring texture and interest to this elegant vignette. Tasteful accessories and a functional catchall tray complete the look.
Rikki Snyder
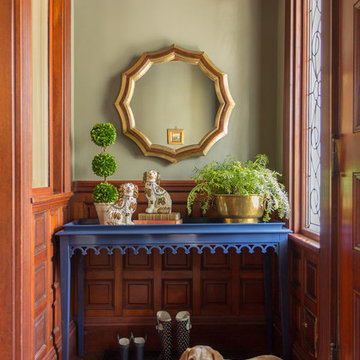
Eric Roth Photography
ボストンにあるトラディショナルスタイルのおしゃれな玄関ラウンジ (緑の壁、無垢フローリング、木目調のドア) の写真
ボストンにあるトラディショナルスタイルのおしゃれな玄関ラウンジ (緑の壁、無垢フローリング、木目調のドア) の写真
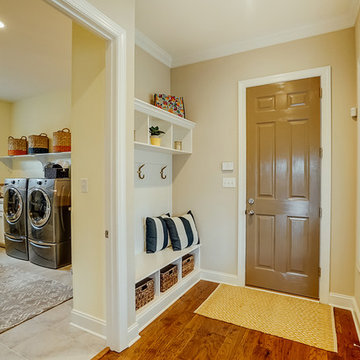
This first floor master carriage home is sure to delight with a bright and open kitchen that leads to the dining area and living area. Hardwood floors flow throughout the first floor, hallways and staircases. This home features 4 bedrooms, 4 bathrooms and an expansive laundry area. See more at: www.gomsh.com/14206-michaux-springs-dr
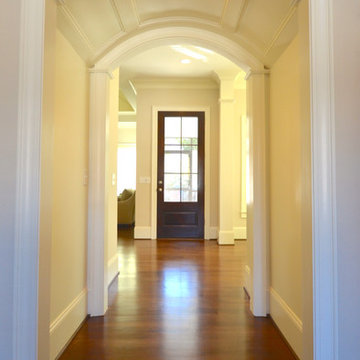
THIS WAS A PLAN DESIGN ONLY PROJECT. The Gregg Park is one of our favorite plans. At 3,165 heated square feet, the open living, soaring ceilings and a light airy feel of The Gregg Park makes this home formal when it needs to be, yet cozy and quaint for everyday living.
A chic European design with everything you could ask for in an upscale home.
Rooms on the first floor include the Two Story Foyer with landing staircase off of the arched doorway Foyer Vestibule, a Formal Dining Room, a Transitional Room off of the Foyer with a full bath, The Butler's Pantry can be seen from the Foyer, Laundry Room is tucked away near the garage door. The cathedral Great Room and Kitchen are off of the "Dog Trot" designed hallway that leads to the generous vaulted screened porch at the rear of the home, with an Informal Dining Room adjacent to the Kitchen and Great Room.
The Master Suite is privately nestled in the corner of the house, with easy access to the Kitchen and Great Room, yet hidden enough for privacy. The Master Bathroom is luxurious and contains all of the appointments that are expected in a fine home.
The second floor is equally positioned well for privacy and comfort with two bedroom suites with private and semi-private baths, and a large Bonus Room.
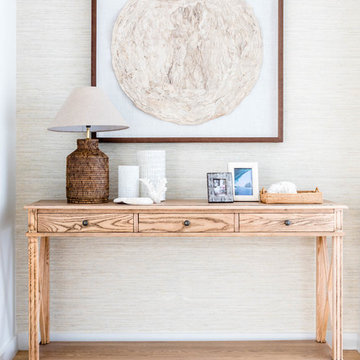
A small entry wall to this modern beach apartment was wallpapered with grasscloth. In front sits a elm console table, Burmese handwoven lamp, a framed handcrafted papered sculpture and styled with various bone, rattan, coral and glass decorator items. Photography by Hannah Puechmarin
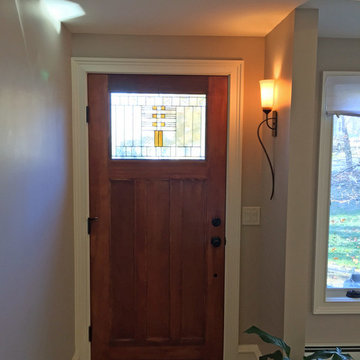
Fir Entry Door with stained glass, volute wall sconce, and teak floors
ニューヨークにある高級な小さなエクレクティックスタイルのおしゃれな玄関ラウンジ (ベージュの壁、無垢フローリング、木目調のドア) の写真
ニューヨークにある高級な小さなエクレクティックスタイルのおしゃれな玄関ラウンジ (ベージュの壁、無垢フローリング、木目調のドア) の写真

The main entry area has exposed log architecture at the interior walls and ceiling. the southwestern style meets modern farmhouse is shown in the furniture and accessory items
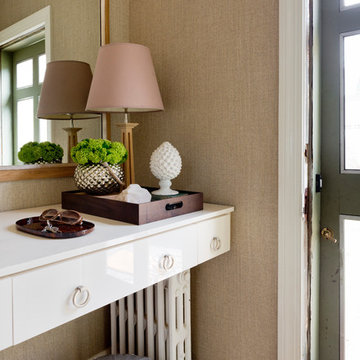
Caroline Kopp transformed a small, beat up space and cleverly overcame the obstacle of an an awkward radiator that did not allow room for furniture, in this charming entryway for a client in Irvington, NY. A custom floating cream lacquer console perfectly fills the space and draws the eye away from the radiator. The beautiful custom mirror enlarges the small entry while the backdrop of grasscloth walls bring texture and interest to this elegant vignette. Tasteful accessories and a functional catchall tray complete the look.
Rikki Snyder
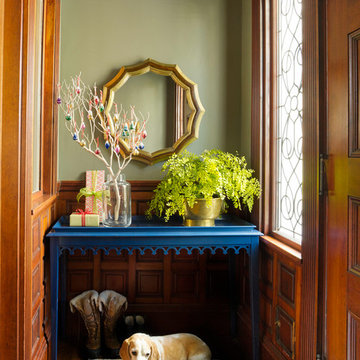
Photography: Annie Schlechter for HGTV Magazine
Stylist: Matthew Gleason
ボストンにある小さなトラディショナルスタイルのおしゃれな玄関ラウンジ (緑の壁、無垢フローリング、木目調のドア、茶色い床) の写真
ボストンにある小さなトラディショナルスタイルのおしゃれな玄関ラウンジ (緑の壁、無垢フローリング、木目調のドア、茶色い床) の写真
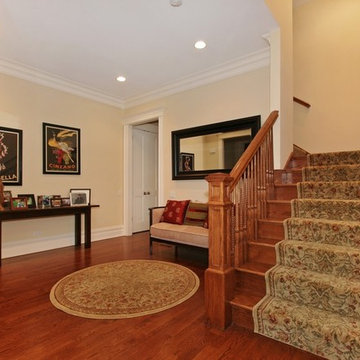
open foyer, recieving area
シカゴにある小さなカントリー風のおしゃれな玄関ラウンジ (黄色い壁、無垢フローリング、木目調のドア) の写真
シカゴにある小さなカントリー風のおしゃれな玄関ラウンジ (黄色い壁、無垢フローリング、木目調のドア) の写真
玄関ラウンジ (無垢フローリング、茶色いドア、緑のドア、木目調のドア) の写真
1
