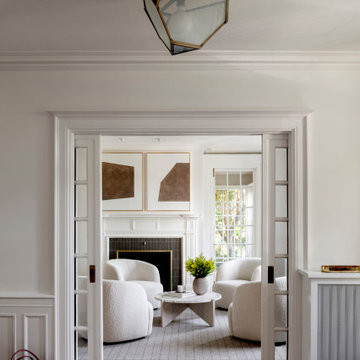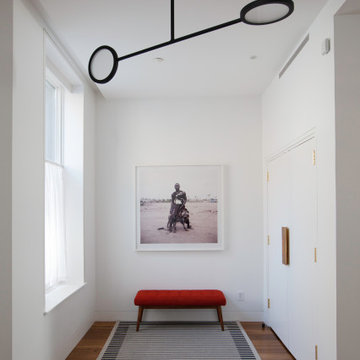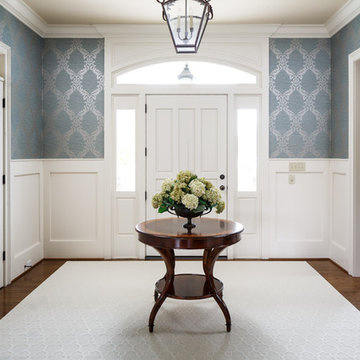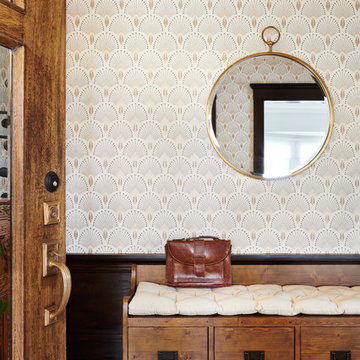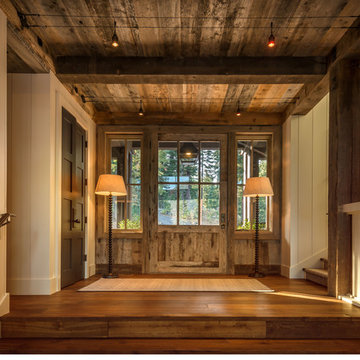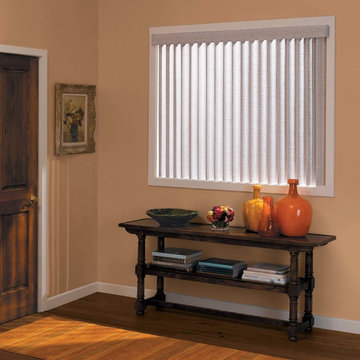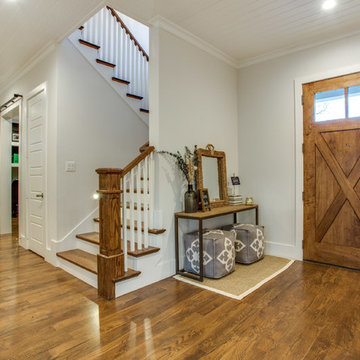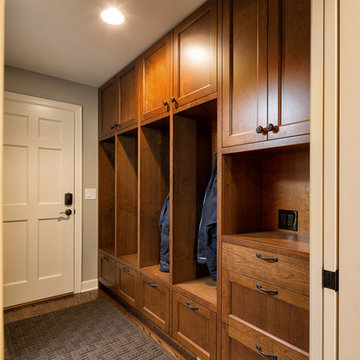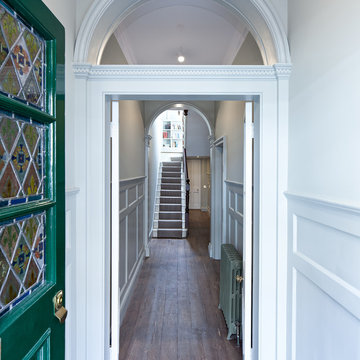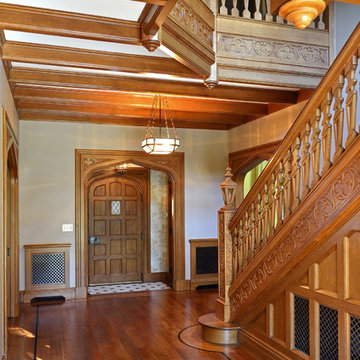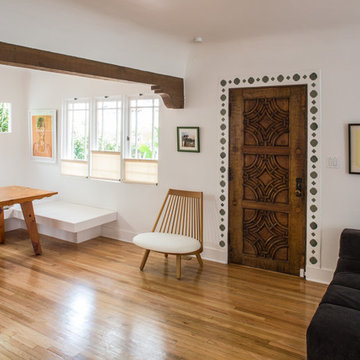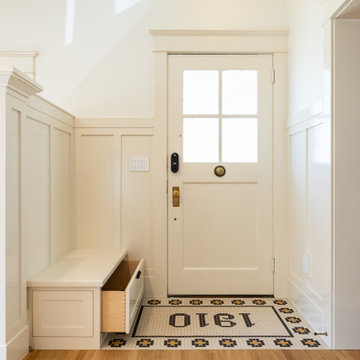片開きドア玄関 (無垢フローリング) の写真
絞り込み:
資材コスト
並び替え:今日の人気順
写真 381〜400 枚目(全 11,822 枚)
1/3

This foyer BEFORE was showing its 1988 age with its open railing from up above and vintage wood railing spindles and all-carpeted stairs. We closed off the open railing above and gave a wainscoting wall that draws your eyes upward to the beauty of the custom beams that play off of the custom turn posts.

This 1910 West Highlands home was so compartmentalized that you couldn't help to notice you were constantly entering a new room every 8-10 feet. There was also a 500 SF addition put on the back of the home to accommodate a living room, 3/4 bath, laundry room and back foyer - 350 SF of that was for the living room. Needless to say, the house needed to be gutted and replanned.
Kitchen+Dining+Laundry-Like most of these early 1900's homes, the kitchen was not the heartbeat of the home like they are today. This kitchen was tucked away in the back and smaller than any other social rooms in the house. We knocked out the walls of the dining room to expand and created an open floor plan suitable for any type of gathering. As a nod to the history of the home, we used butcherblock for all the countertops and shelving which was accented by tones of brass, dusty blues and light-warm greys. This room had no storage before so creating ample storage and a variety of storage types was a critical ask for the client. One of my favorite details is the blue crown that draws from one end of the space to the other, accenting a ceiling that was otherwise forgotten.
Primary Bath-This did not exist prior to the remodel and the client wanted a more neutral space with strong visual details. We split the walls in half with a datum line that transitions from penny gap molding to the tile in the shower. To provide some more visual drama, we did a chevron tile arrangement on the floor, gridded the shower enclosure for some deep contrast an array of brass and quartz to elevate the finishes.
Powder Bath-This is always a fun place to let your vision get out of the box a bit. All the elements were familiar to the space but modernized and more playful. The floor has a wood look tile in a herringbone arrangement, a navy vanity, gold fixtures that are all servants to the star of the room - the blue and white deco wall tile behind the vanity.
Full Bath-This was a quirky little bathroom that you'd always keep the door closed when guests are over. Now we have brought the blue tones into the space and accented it with bronze fixtures and a playful southwestern floor tile.
Living Room & Office-This room was too big for its own good and now serves multiple purposes. We condensed the space to provide a living area for the whole family plus other guests and left enough room to explain the space with floor cushions. The office was a bonus to the project as it provided privacy to a room that otherwise had none before.
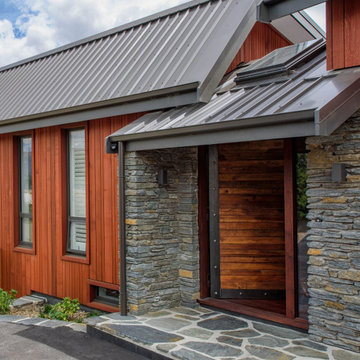
This chunky front door is made from rimu salvaged from the owners previous Christchurch home.
他の地域にある広いカントリー風のおしゃれな玄関ドア (無垢フローリング、木目調のドア) の写真
他の地域にある広いカントリー風のおしゃれな玄関ドア (無垢フローリング、木目調のドア) の写真
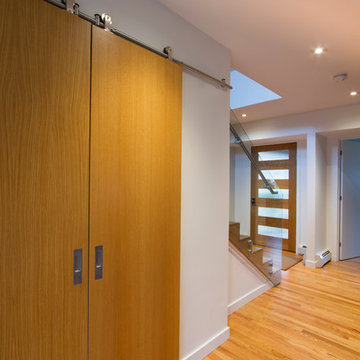
Modern Barn Doors with plenty of storage behind for children's games and toys
Jeffrey Tryon
フィラデルフィアにあるお手頃価格の中くらいなコンテンポラリースタイルのおしゃれな玄関ホール (白い壁、無垢フローリング、淡色木目調のドア、茶色い床) の写真
フィラデルフィアにあるお手頃価格の中くらいなコンテンポラリースタイルのおしゃれな玄関ホール (白い壁、無垢フローリング、淡色木目調のドア、茶色い床) の写真
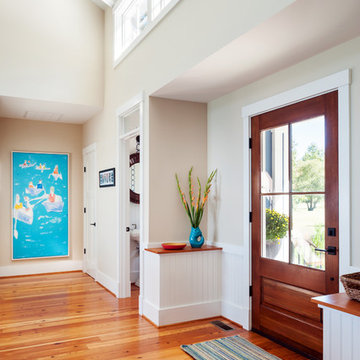
Entry foyer with reclaimed heart pine floors.
Ansel Olsen, Photographer
リッチモンドにある高級な中くらいなカントリー風のおしゃれな玄関ドア (ベージュの壁、無垢フローリング、木目調のドア、茶色い床) の写真
リッチモンドにある高級な中くらいなカントリー風のおしゃれな玄関ドア (ベージュの壁、無垢フローリング、木目調のドア、茶色い床) の写真
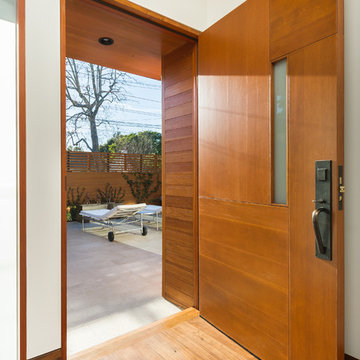
Ulimited Style Photography
ロサンゼルスにある高級な中くらいなモダンスタイルのおしゃれな玄関ドア (白い壁、無垢フローリング、木目調のドア) の写真
ロサンゼルスにある高級な中くらいなモダンスタイルのおしゃれな玄関ドア (白い壁、無垢フローリング、木目調のドア) の写真
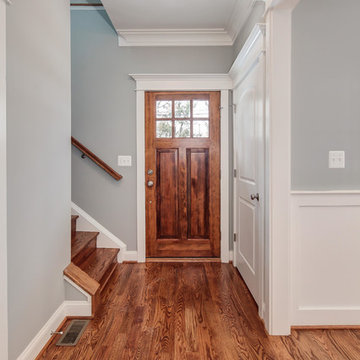
Carl Bruce
www.cb4photo.com
ワシントンD.C.にあるトランジショナルスタイルのおしゃれな玄関ドア (グレーの壁、無垢フローリング、木目調のドア) の写真
ワシントンD.C.にあるトランジショナルスタイルのおしゃれな玄関ドア (グレーの壁、無垢フローリング、木目調のドア) の写真
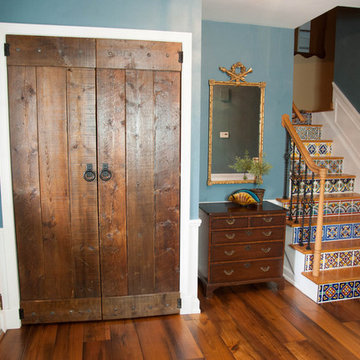
LTB Photography
ニューヨークにある高級な小さなサンタフェスタイルのおしゃれな玄関ロビー (無垢フローリング、青い壁、白いドア) の写真
ニューヨークにある高級な小さなサンタフェスタイルのおしゃれな玄関ロビー (無垢フローリング、青い壁、白いドア) の写真
片開きドア玄関 (無垢フローリング) の写真
20
