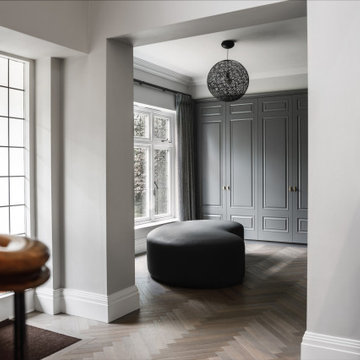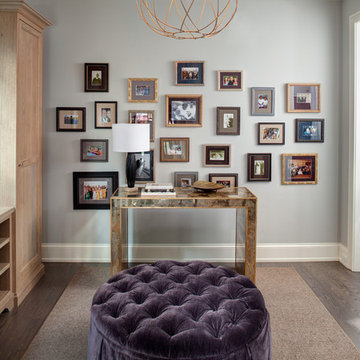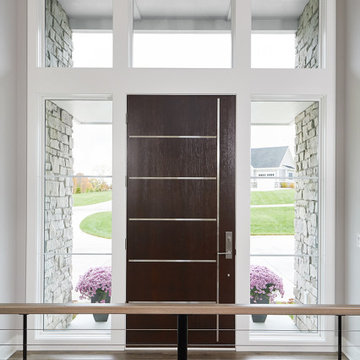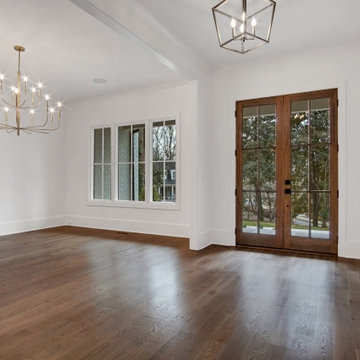玄関 (無垢フローリング、グレーの床、木目調のドア) の写真
絞り込み:
資材コスト
並び替え:今日の人気順
写真 1〜20 枚目(全 38 枚)
1/4

Light and Airy! Fresh and Modern Architecture by Arch Studio, Inc. 2021
サンフランシスコにあるラグジュアリーな広いトランジショナルスタイルのおしゃれな玄関ロビー (白い壁、無垢フローリング、木目調のドア、グレーの床、格子天井) の写真
サンフランシスコにあるラグジュアリーな広いトランジショナルスタイルのおしゃれな玄関ロビー (白い壁、無垢フローリング、木目調のドア、グレーの床、格子天井) の写真
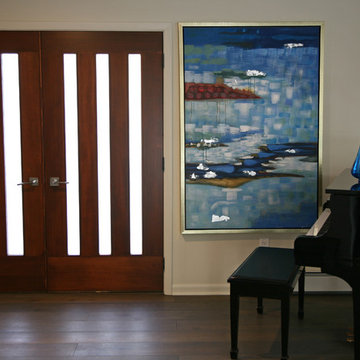
This new front entry door fits well with the midcentury remodeling project. Everything was a complete gutted and remodeled from end to end on Lake Geneva. Jorndt Fahey re-built the home with a new mid-century appeal. The homeowners are empty nesters and were looking for sprawling ranch to entertain and keep family coming back year after year.
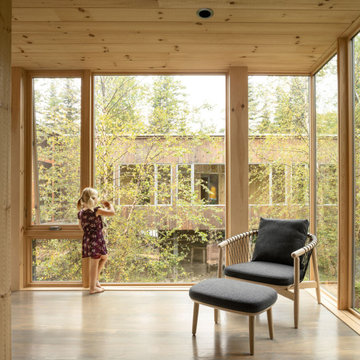
Entry
ポートランド(メイン)にあるラグジュアリーな中くらいなモダンスタイルのおしゃれな玄関ロビー (茶色い壁、無垢フローリング、木目調のドア、グレーの床) の写真
ポートランド(メイン)にあるラグジュアリーな中くらいなモダンスタイルのおしゃれな玄関ロビー (茶色い壁、無垢フローリング、木目調のドア、グレーの床) の写真
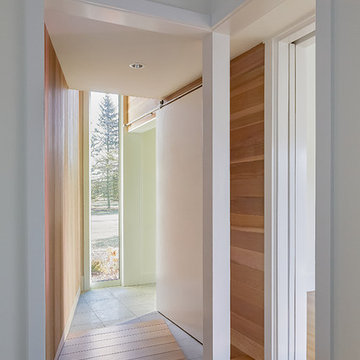
Photographer: Jon Miller Architectural Photography
This entry leads down the ramp to the Powder Room and into the Office to the right. The lowered level, known as a Genkan, is a traditional Japanese detail.
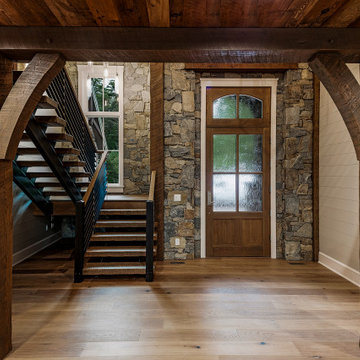
Natural stone walls, White Oak timbers, metal rails, painted shiplap and millwork, wide plank oak flooring and reclaimed wood ceilings, all work together to provide a striking entry to this custom home.
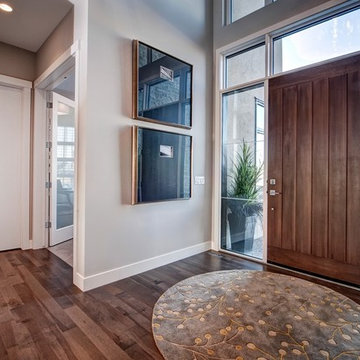
Beautiful entry from the Cantata Showhome featuring Lauzon's Smoky Grey Hard Maple hardwood flooring from the Essential Collection. Project realized by Baywest Homes in the Rocky View County (Springbank) Harmony collection.
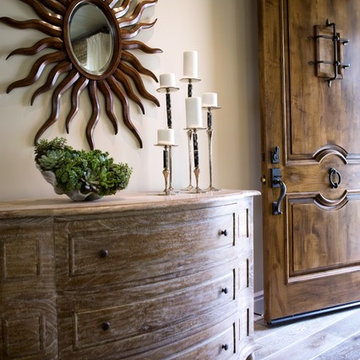
Eric Hernandez / Look Photography
中くらいなトランジショナルスタイルのおしゃれな玄関ホール (ベージュの壁、無垢フローリング、木目調のドア、グレーの床) の写真
中くらいなトランジショナルスタイルのおしゃれな玄関ホール (ベージュの壁、無垢フローリング、木目調のドア、グレーの床) の写真
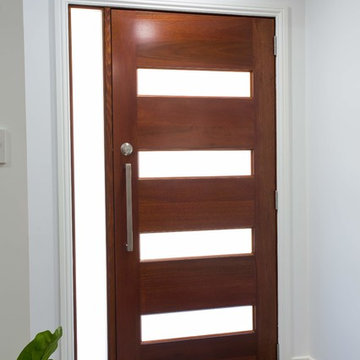
Custom made entrance door with sidelight to suit existing door entrance.
ブリスベンにあるお手頃価格の中くらいなコンテンポラリースタイルのおしゃれな玄関ドア (茶色い壁、無垢フローリング、木目調のドア、グレーの床) の写真
ブリスベンにあるお手頃価格の中くらいなコンテンポラリースタイルのおしゃれな玄関ドア (茶色い壁、無垢フローリング、木目調のドア、グレーの床) の写真
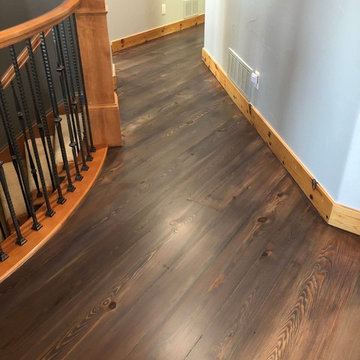
Originally, this antique heart pine floor matched the existing doors and trim. The homeowner was looking to tone down the yellow look and modernize the existing wide plank antique heart pine floors without taking away from their beauty.
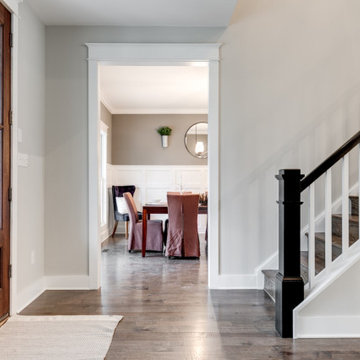
Brand new home in HOT Northside. If you are looking for the conveniences and low maintenance of new and the feel of an established historic neighborhood…Here it is! Enter this stately colonial to find lovely 2-story foyer, stunning living and dining rooms. Fabulous huge open kitchen and family room featuring huge island perfect for entertaining, tile back splash, stainless appliances, farmhouse sink and great lighting! Butler’s pantry with great storage- great staging spot for your parties. Family room with built in bookcases and gas fireplace with easy access to outdoor rear porch makes for great flow. Upstairs find a luxurious master suite. Master bath features large tiled shower and lovely slipper soaking tub. His and her closets. 3 additional bedrooms are great size. Southern bedrooms share a Jack and Jill bath and 4th bedroom has a private bath. Lovely light fixtures and great detail throughout!
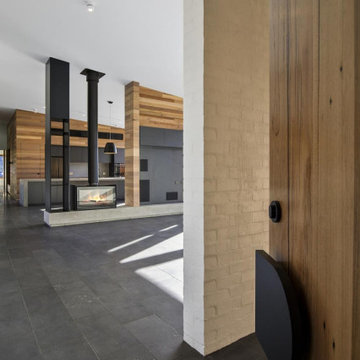
New solid timber front door
ジーロングにあるラグジュアリーな巨大なコンテンポラリースタイルのおしゃれな玄関ドア (白い壁、無垢フローリング、木目調のドア、グレーの床、板張り壁) の写真
ジーロングにあるラグジュアリーな巨大なコンテンポラリースタイルのおしゃれな玄関ドア (白い壁、無垢フローリング、木目調のドア、グレーの床、板張り壁) の写真
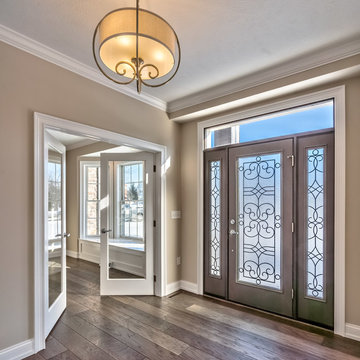
Foyer
他の地域にある高級な広いトラディショナルスタイルのおしゃれな玄関ロビー (ベージュの壁、無垢フローリング、木目調のドア、グレーの床) の写真
他の地域にある高級な広いトラディショナルスタイルのおしゃれな玄関ロビー (ベージュの壁、無垢フローリング、木目調のドア、グレーの床) の写真
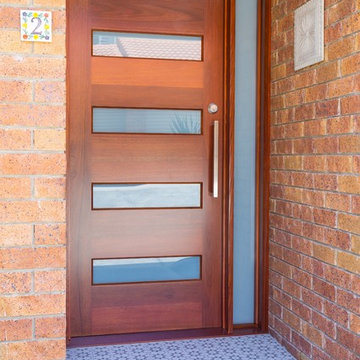
Custom made entrance door with sidelight to suit existing door entrance.
ブリスベンにあるお手頃価格の中くらいなトラディショナルスタイルのおしゃれな玄関ドア (茶色い壁、無垢フローリング、木目調のドア、グレーの床) の写真
ブリスベンにあるお手頃価格の中くらいなトラディショナルスタイルのおしゃれな玄関ドア (茶色い壁、無垢フローリング、木目調のドア、グレーの床) の写真
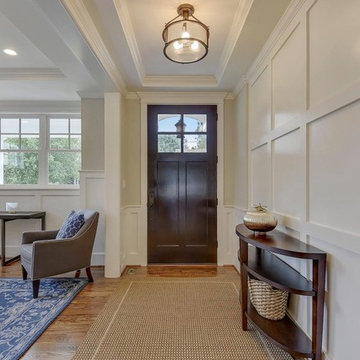
TruPlace
ワシントンD.C.にあるお手頃価格の中くらいなおしゃれな玄関ドア (グレーの壁、無垢フローリング、木目調のドア、グレーの床) の写真
ワシントンD.C.にあるお手頃価格の中くらいなおしゃれな玄関ドア (グレーの壁、無垢フローリング、木目調のドア、グレーの床) の写真
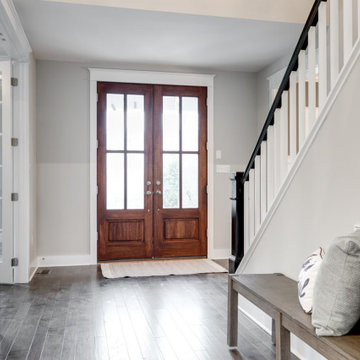
Brand new home in HOT Northside. If you are looking for the conveniences and low maintenance of new and the feel of an established historic neighborhood…Here it is! Enter this stately colonial to find lovely 2-story foyer, stunning living and dining rooms. Fabulous huge open kitchen and family room featuring huge island perfect for entertaining, tile back splash, stainless appliances, farmhouse sink and great lighting! Butler’s pantry with great storage- great staging spot for your parties. Family room with built in bookcases and gas fireplace with easy access to outdoor rear porch makes for great flow. Upstairs find a luxurious master suite. Master bath features large tiled shower and lovely slipper soaking tub. His and her closets. 3 additional bedrooms are great size. Southern bedrooms share a Jack and Jill bath and 4th bedroom has a private bath. Lovely light fixtures and great detail throughout!
玄関 (無垢フローリング、グレーの床、木目調のドア) の写真
1
