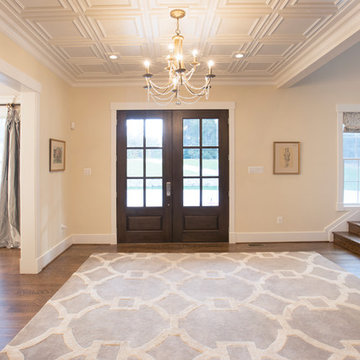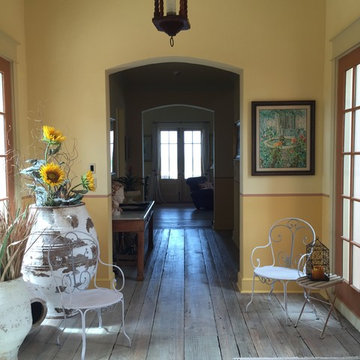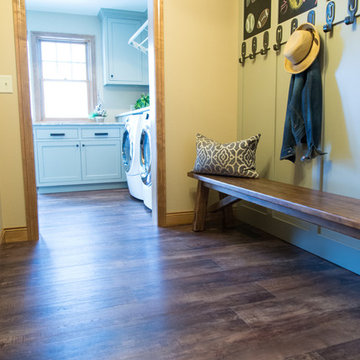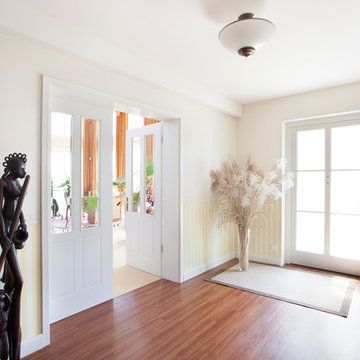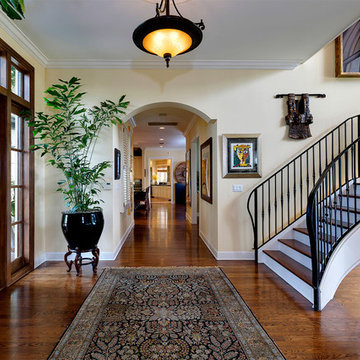玄関 (無垢フローリング、クッションフロア、黄色い壁) の写真
絞り込み:
資材コスト
並び替え:今日の人気順
写真 141〜160 枚目(全 703 枚)
1/4
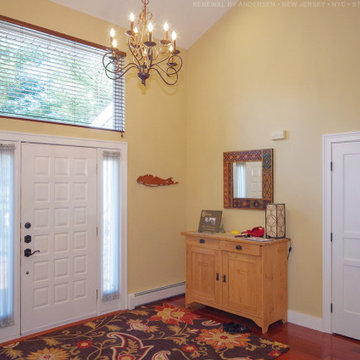
Bright welcoming entryway with new windows installed. These new windows we installed add light and style to this great large foyer with high vaulted ceilings and bright colors. Find out more about replacing your windows with Renewal by Andersen of New Jersey, New York City, Staten Island and The Bronx.
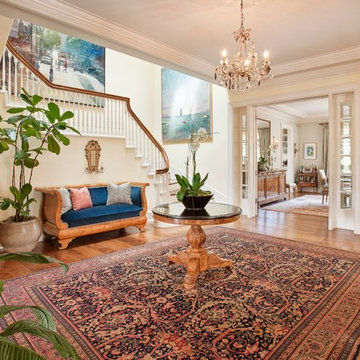
kee sites
サンフランシスコにある広いトラディショナルスタイルのおしゃれな玄関ロビー (黄色い壁、無垢フローリング) の写真
サンフランシスコにある広いトラディショナルスタイルのおしゃれな玄関ロビー (黄色い壁、無垢フローリング) の写真
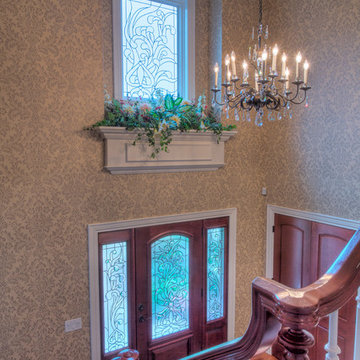
2014 CotY Award - Whole House Remodel $250,000-$500,000
Sutter Photographers
- Like most homes that have raised rambunctious teenagers, the old Oak staircase and banister had quite a wobble to it! We really wanted to create the feeling of Elegance when you opened the front door. It is the first impression when you walk into the home.
- The staircase was custom designed to what we were looking for. It was made and stained locally. We chose a stained wood tread with painted risers that would compliment the painted white custom spindles and the magnificent Brazilian cherry newel and handrail. The result is grand and spectacular!
-The 2 tiered iron and glass chandelier was just the right choice for the space and can be dimmed for ambient lighting
- Elegant commercial wallpaper was installed in the entryway, and the tall white crown molding enhances the open stairwell in the foyer.
- Beautiful cherry interior doors with a soft curved top and oiled rubbed bronze hardware would replace all the worn out oak paneled doors with brass door handles (middle back left).
- All of the flooring was removed from every room in the home, and 3 1/2” Brazilian cherry flooring was installed throughout. It gives the home nice continuity with the banister, the front entry door, and the new interior doors.
- A palette of 5 colors was used throughout the home to create a peaceful and tranquil feeling.
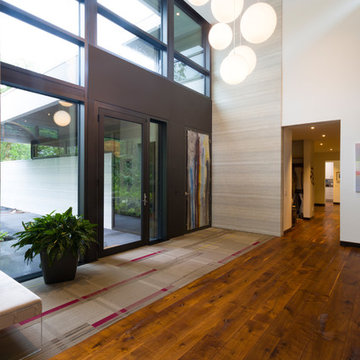
This front entry shows its grandeur with it's wall of windows and stand out light feature. Also displaying its inside and out travertine tile work.
他の地域にあるラグジュアリーな巨大なコンテンポラリースタイルのおしゃれな玄関ロビー (黄色い壁、無垢フローリング、黒いドア、茶色い床) の写真
他の地域にあるラグジュアリーな巨大なコンテンポラリースタイルのおしゃれな玄関ロビー (黄色い壁、無垢フローリング、黒いドア、茶色い床) の写真
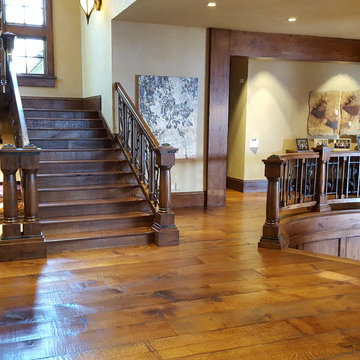
This wide plank floor lends warmth and substance to an expansive landing area. Richard Marshall quarter sawn white oak flooring. Golden tone stain finished with multiple coats of oil and buffed until glowing.
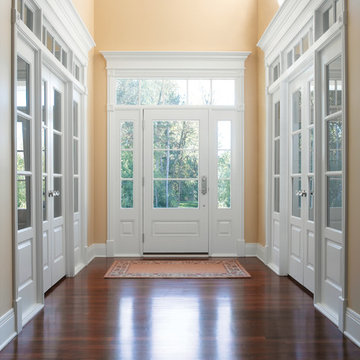
Visit Our Showroom
8000 Locust Mill St.
Ellicott City, MD 21043
KML by Andersen Straightline Entranceway with Sidelights,
Transom and Custom Grilles
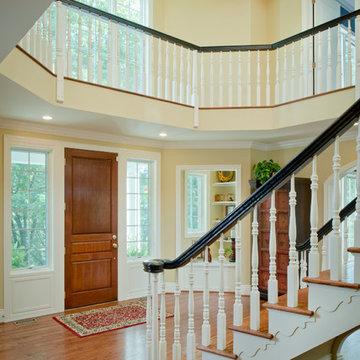
Vince Lupo - Direction One
ボルチモアにある広いトラディショナルスタイルのおしゃれな玄関ロビー (黄色い壁、無垢フローリング、木目調のドア、茶色い床) の写真
ボルチモアにある広いトラディショナルスタイルのおしゃれな玄関ロビー (黄色い壁、無垢フローリング、木目調のドア、茶色い床) の写真
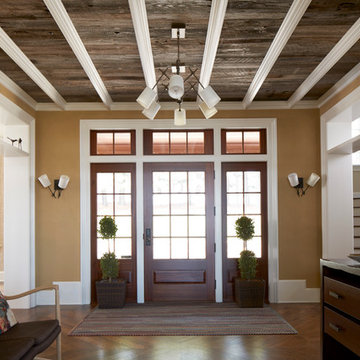
Front Foyer: reclaimed wood ceiling, custom console, braided rug, patterned hardwood floor.
ニューヨークにある中くらいなコンテンポラリースタイルのおしゃれな玄関ドア (黄色い壁、無垢フローリング、木目調のドア) の写真
ニューヨークにある中くらいなコンテンポラリースタイルのおしゃれな玄関ドア (黄色い壁、無垢フローリング、木目調のドア) の写真

Originally designed by renowned architect Miles Standish in 1930, this gorgeous New England Colonial underwent a 1960s addition by Richard Wills of the elite Royal Barry Wills architecture firm - featured in Life Magazine in both 1938 & 1946 for his classic Cape Cod & Colonial home designs. The addition included an early American pub w/ beautiful pine-paneled walls, full bar, fireplace & abundant seating as well as a country living room.
We Feng Shui'ed and refreshed this classic home, providing modern touches, but remaining true to the original architect's vision.
On the front door: Heritage Red by Benjamin Moore.
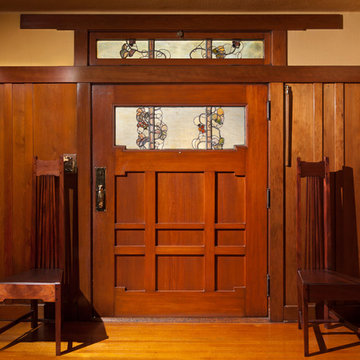
Charles Greene designed the 58" wide entry door with leaded art glass panels. It survived intact from 1906, and required only restoration. A stylized trailing vine motif unifies the scheme. Pair of straight-back chairs are custom reproductions of the Greenes' original designs that appear in early photographs. Cameron Carothers photo
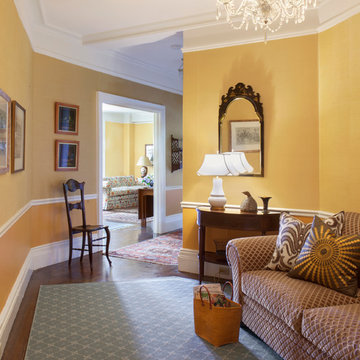
Lovely accessories from The Silk Road in Bronxville.
ニューヨークにある中くらいなコンテンポラリースタイルのおしゃれな玄関ロビー (黄色い壁、無垢フローリング) の写真
ニューヨークにある中くらいなコンテンポラリースタイルのおしゃれな玄関ロビー (黄色い壁、無垢フローリング) の写真
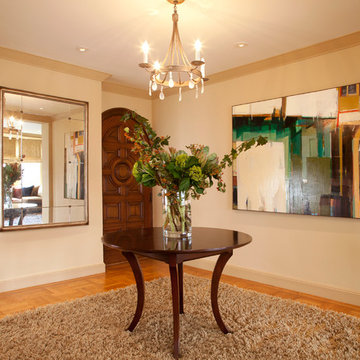
Margot Hartford
サンフランシスコにある高級な中くらいなコンテンポラリースタイルのおしゃれな玄関ロビー (濃色木目調のドア、黄色い壁、無垢フローリング) の写真
サンフランシスコにある高級な中くらいなコンテンポラリースタイルのおしゃれな玄関ロビー (濃色木目調のドア、黄色い壁、無垢フローリング) の写真
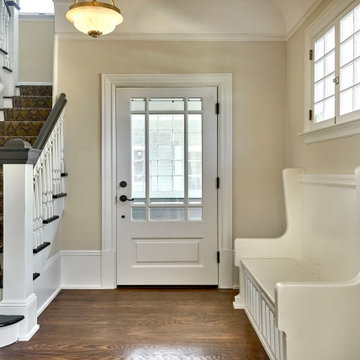
A built-in bench in the entry is another common characteristic of 1900's Craftsman homes. Note the original pendant fixture. A carpet runner dresses up the wooden staircase.
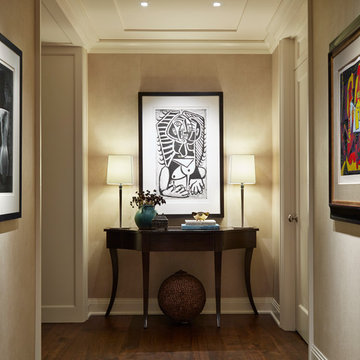
Streeterville Residence, Jessica Lagrange Interiors LLC, Photo by Nathan Kirkman
シカゴにある中くらいなトランジショナルスタイルのおしゃれな玄関ホール (黄色い壁、無垢フローリング) の写真
シカゴにある中くらいなトランジショナルスタイルのおしゃれな玄関ホール (黄色い壁、無垢フローリング) の写真
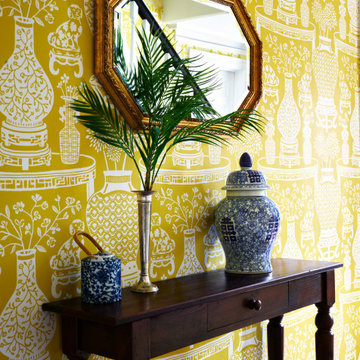
Originally designed by renowned architect Miles Standish in 1930, this gorgeous New England Colonial underwent a 1960s addition by Richard Wills of the elite Royal Barry Wills architecture firm - featured in Life Magazine in both 1938 & 1946 for his classic Cape Cod & Colonial home designs. The addition included an early American pub w/ beautiful pine-paneled walls, full bar, fireplace & abundant seating as well as a country living room.
We Feng Shui'ed and refreshed this classic home, providing modern touches, but remaining true to the original architect's vision.
On the front door: Heritage Red by Benjamin Moore.
玄関 (無垢フローリング、クッションフロア、黄色い壁) の写真
8
