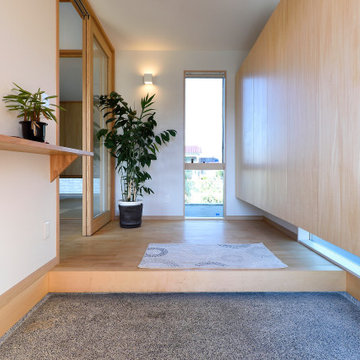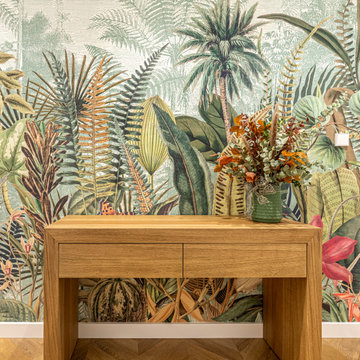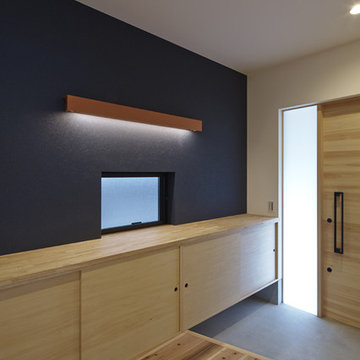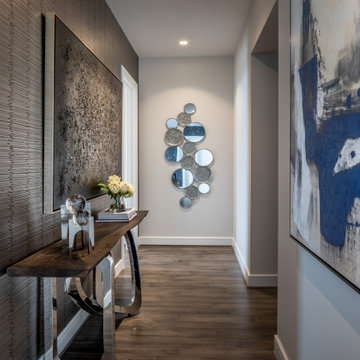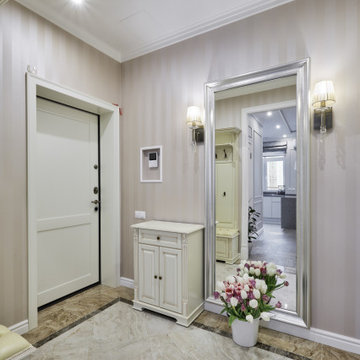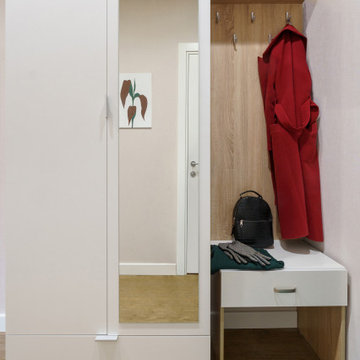玄関ホール (無垢フローリング、クッションフロア、壁紙) の写真
絞り込み:
資材コスト
並び替え:今日の人気順
写真 1〜20 枚目(全 179 枚)
1/5

I worked with my client to create a home that looked and functioned beautifully whilst minimising the impact on the environment. We reused furniture where possible, sourced antiques and used sustainable products where possible, ensuring we combined deliveries and used UK based companies where possible. The result is a unique family home.
We retained as much of the original arts and crafts features of this entrance hall including the oak floors, stair and balustrade. Mixing patterns through the stair runner, antique rug and alcove wallpaper creates an airy, yet warm and unique entrance.
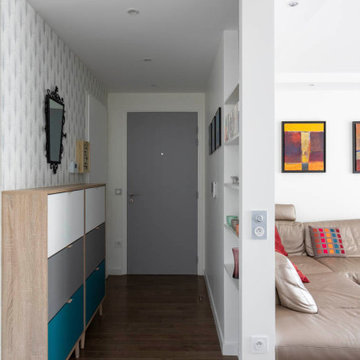
Nous avons ajouté un faux plafond avec des spots. La cloison continue avec des portes a été retiré entre l'entrée et le séjour. une niche pour des étagères / déco est intégrée dans l'ensemble.

The Clemont, Plan 2117 - Transitional Style with 3-Car Garage
ミルウォーキーにある高級な中くらいなトランジショナルスタイルのおしゃれな玄関ホール (白い壁、無垢フローリング、黒いドア、茶色い床、格子天井、壁紙) の写真
ミルウォーキーにある高級な中くらいなトランジショナルスタイルのおしゃれな玄関ホール (白い壁、無垢フローリング、黒いドア、茶色い床、格子天井、壁紙) の写真

Beach house on the harbor in Newport with coastal décor and bright inviting colors.
オレンジカウンティにある高級な中くらいなビーチスタイルのおしゃれな玄関ホール (白い壁、無垢フローリング、白いドア、茶色い床、板張り天井、壁紙) の写真
オレンジカウンティにある高級な中くらいなビーチスタイルのおしゃれな玄関ホール (白い壁、無垢フローリング、白いドア、茶色い床、板張り天井、壁紙) の写真

The subtle wallpaper pattern added softness and texture to the entrance hall
ロンドンにある低価格の小さなおしゃれな玄関ホール (グレーの壁、無垢フローリング、緑のドア、茶色い床、折り上げ天井、壁紙) の写真
ロンドンにある低価格の小さなおしゃれな玄関ホール (グレーの壁、無垢フローリング、緑のドア、茶色い床、折り上げ天井、壁紙) の写真
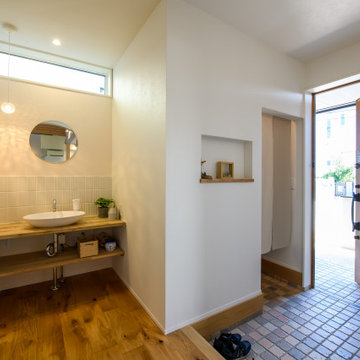
玄関ホールには、帰宅後すぐに手洗いできるように専用手洗器を設置しました。また、玄関には土間収納も設けました。
他の地域にあるモダンスタイルのおしゃれな玄関 (白い壁、無垢フローリング、木目調のドア、クロスの天井、壁紙、白い天井) の写真
他の地域にあるモダンスタイルのおしゃれな玄関 (白い壁、無垢フローリング、木目調のドア、クロスの天井、壁紙、白い天井) の写真

This 6,000sf luxurious custom new construction 5-bedroom, 4-bath home combines elements of open-concept design with traditional, formal spaces, as well. Tall windows, large openings to the back yard, and clear views from room to room are abundant throughout. The 2-story entry boasts a gently curving stair, and a full view through openings to the glass-clad family room. The back stair is continuous from the basement to the finished 3rd floor / attic recreation room.
The interior is finished with the finest materials and detailing, with crown molding, coffered, tray and barrel vault ceilings, chair rail, arched openings, rounded corners, built-in niches and coves, wide halls, and 12' first floor ceilings with 10' second floor ceilings.
It sits at the end of a cul-de-sac in a wooded neighborhood, surrounded by old growth trees. The homeowners, who hail from Texas, believe that bigger is better, and this house was built to match their dreams. The brick - with stone and cast concrete accent elements - runs the full 3-stories of the home, on all sides. A paver driveway and covered patio are included, along with paver retaining wall carved into the hill, creating a secluded back yard play space for their young children.
Project photography by Kmieick Imagery.
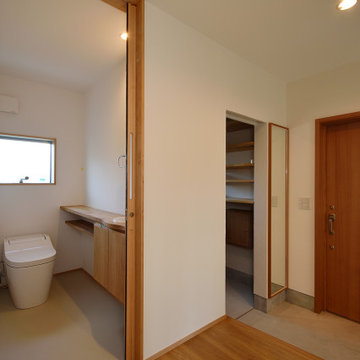
前面道路に面する玄関アプローチは大きな庇と壁で囲み半屋内的な空間とすることで視線を遮りました。天井高を最低限に抑えたことで籠り感のある気持ちの良い空間となりました。
玄関扉を過ぎた先にはリビングとつながるウッドデッキがあります。籠り感のある空間の先にある屋根のないウッドデッキはより開放的に感じられます。
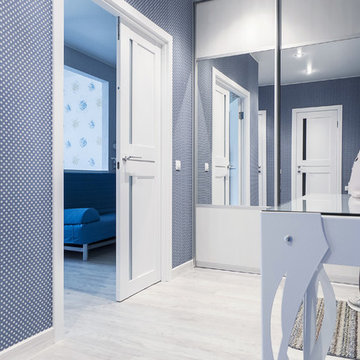
Квартира сделана максимально комфортно для людей в инвалидной коляске - нет порогов, двойные двери легко распахиваются для коляски любого размера. Высота нижней части зеркального шкафа-купе сделана таким образом, чтобы обода колясок не били в зеркало.
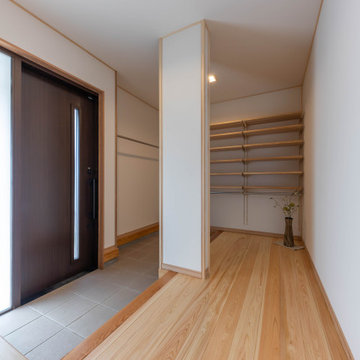
玄関はシンプルにまとめながらも、機能性を保っています。
床は節のない桧の最高級品を使用し、抑えた高級感を演出。
壁は白の珪藻土クロスを使用することで、清潔感のある印象にしながらも消臭効果が期待できます。
畑仕事はどうしても足元が汚れたりするものです。
そのため、玄関と内部収納を繋げ、お客様の靴と住居者の靴の収納をわけました。
また、スリッパの収納はお家に合わせてオリジナルで作成し、腰を掛けることができるようにしています。

Originally designed by renowned architect Miles Standish in 1930, this gorgeous New England Colonial underwent a 1960s addition by Richard Wills of the elite Royal Barry Wills architecture firm - featured in Life Magazine in both 1938 & 1946 for his classic Cape Cod & Colonial home designs. The addition included an early American pub w/ beautiful pine-paneled walls, full bar, fireplace & abundant seating as well as a country living room.
We Feng Shui'ed and refreshed this classic home, providing modern touches, but remaining true to the original architect's vision.
On the front door: Heritage Red by Benjamin Moore.

玄関は「離れ」的な和室とリビングをつなぐ渡り廊下の役割を持っています。玄関ポーチでベンチだったスノコは、和室前の縁側となっています。
東京都下にあるアジアンスタイルのおしゃれな玄関ホール (白い壁、木目調のドア、茶色い床、無垢フローリング、クロスの天井、壁紙) の写真
東京都下にあるアジアンスタイルのおしゃれな玄関ホール (白い壁、木目調のドア、茶色い床、無垢フローリング、クロスの天井、壁紙) の写真
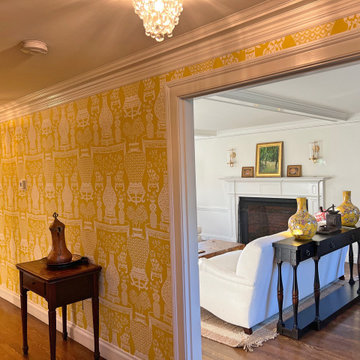
Originally designed by renowned architect Miles Standish in 1930, this gorgeous New England Colonial underwent a 1960s addition by Richard Wills of the elite Royal Barry Wills architecture firm - featured in Life Magazine in both 1938 & 1946 for his classic Cape Cod & Colonial home designs. The addition included an early American pub w/ beautiful pine-paneled walls, full bar, fireplace & abundant seating as well as a country living room.
We Feng Shui'ed and refreshed this classic home, providing modern touches, but remaining true to the original architect's vision.
On the front door: Heritage Red by Benjamin Moore.
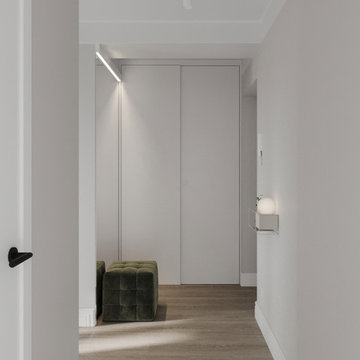
Дизайн-проект квартиры
モスクワにあるお手頃価格の小さな北欧スタイルのおしゃれな玄関ホール (白い壁、無垢フローリング、グレーの床、壁紙) の写真
モスクワにあるお手頃価格の小さな北欧スタイルのおしゃれな玄関ホール (白い壁、無垢フローリング、グレーの床、壁紙) の写真
玄関ホール (無垢フローリング、クッションフロア、壁紙) の写真
1
