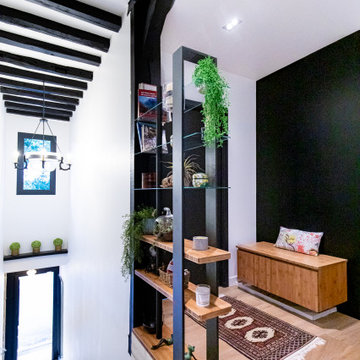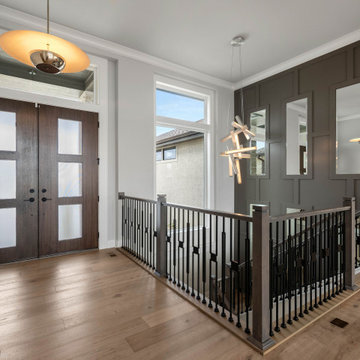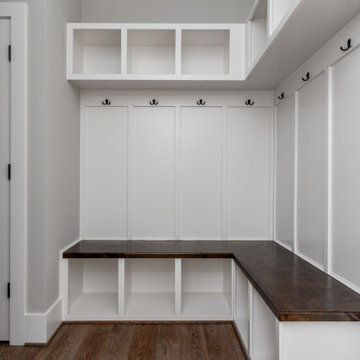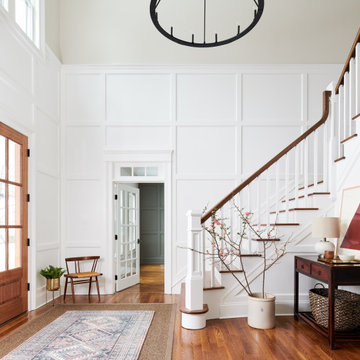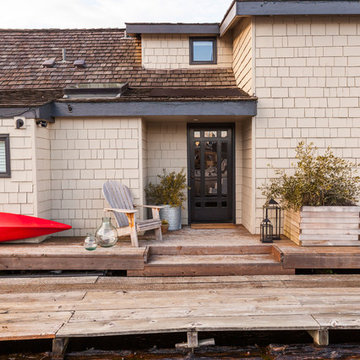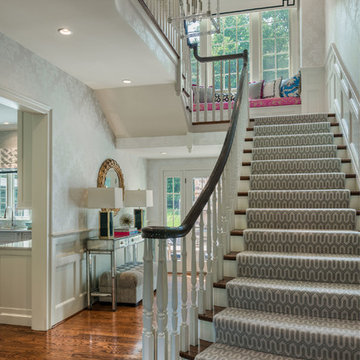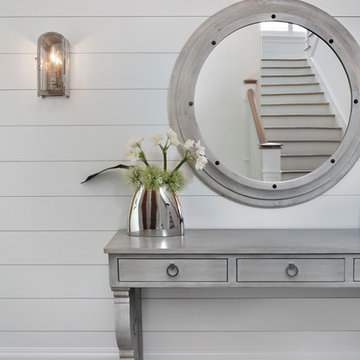玄関 (無垢フローリング、クッションフロア) の写真
絞り込み:
資材コスト
並び替え:今日の人気順
写真 1941〜1960 枚目(全 24,906 枚)
1/3
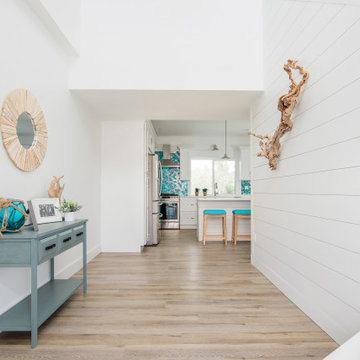
This view shows the openness of the stair case - a mix of vertical white board and baton panelling coupled with horizontal shiplap moves the eye around the room.
A hint of color in the iridescent teal backsplash marries well with the textured vinyl finish on the bar stools. We made these in house and used brushed silver nail head trim to finish the leading edge. This saddle style stool is perfect for adding several in a row as they are not bulky.
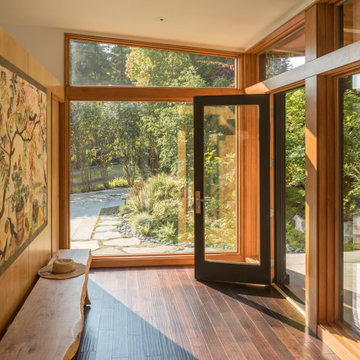
Uphill House entryway
シアトルにある広いコンテンポラリースタイルのおしゃれな玄関 (ベージュの壁、ガラスドア、茶色い床、無垢フローリング) の写真
シアトルにある広いコンテンポラリースタイルのおしゃれな玄関 (ベージュの壁、ガラスドア、茶色い床、無垢フローリング) の写真
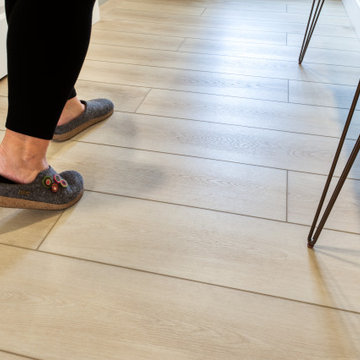
Lato Signature from the Modin Rigid LVP Collection - Crisp tones of maple and birch. The enhanced bevels accentuate the long length of the planks.
サンフランシスコにある小さなミッドセンチュリースタイルのおしゃれな玄関ホール (クッションフロア、黄色い床) の写真
サンフランシスコにある小さなミッドセンチュリースタイルのおしゃれな玄関ホール (クッションフロア、黄色い床) の写真
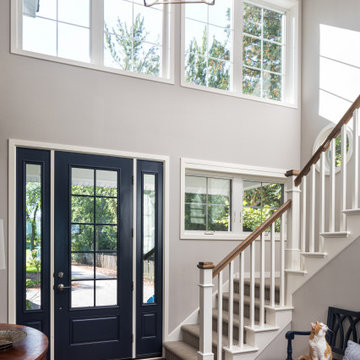
Whether or not the cat is ready, this bright entryway at this Excelsior lake home greets guests with a warm welcome to come in and relax. A two-story layout features thoughtful design to optimize lake views, natural light and organization. Photo by Jim Kruger, LandMark 2019.
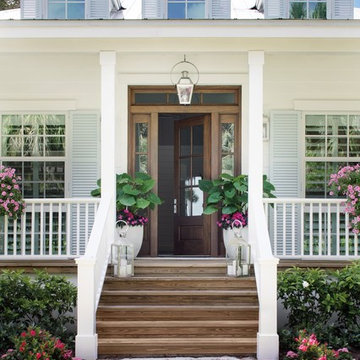
Charming summer home was built with the true Florida Cracker architecture of the past, & blends perfectly with its historic surroundings. Cracker architecture was used widely in the 19th century in Florida, characterized by metal roofs, wrap around porches, long & straight central hallways from the front to the back of the home. Featured in the latest issue of Cottages & Bungalows, designed by Pineapple, Palms, Etc.
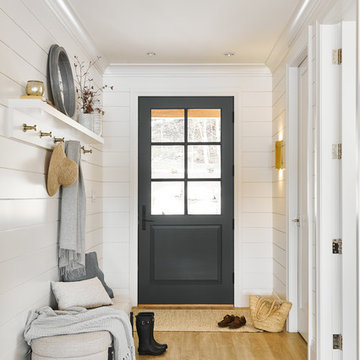
Joshua Lawrence
バンクーバーにあるお手頃価格の小さなビーチスタイルのおしゃれな玄関ドア (白い壁、クッションフロア、グレーのドア、ベージュの床) の写真
バンクーバーにあるお手頃価格の小さなビーチスタイルのおしゃれな玄関ドア (白い壁、クッションフロア、グレーのドア、ベージュの床) の写真
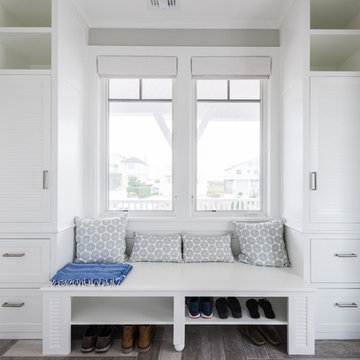
Photo by: Daniel Contelmo Jr.
ニューヨークにある高級な中くらいなビーチスタイルのおしゃれなマッドルーム (グレーの壁、無垢フローリング、茶色い床) の写真
ニューヨークにある高級な中くらいなビーチスタイルのおしゃれなマッドルーム (グレーの壁、無垢フローリング、茶色い床) の写真
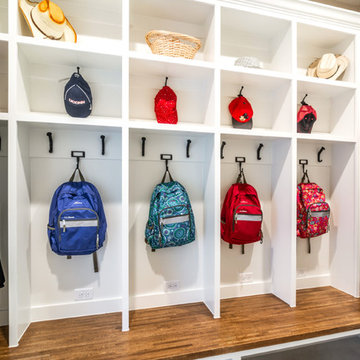
This mud/ laundry room features a large built-in cubby unit, with one cubby per family member, each fitted with their own outlet, and resting on a beautiful oak bench with shoe storage underneath.
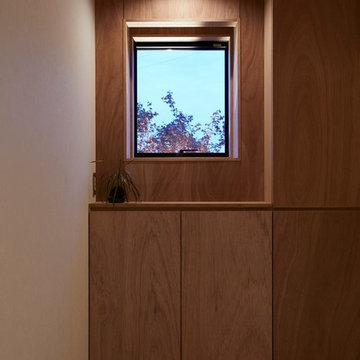
(夫婦+子供2人)4人家族のための新築住宅
photos by Katsumi Simada
他の地域にある高級な中くらいなモダンスタイルのおしゃれな玄関ホール (茶色い壁、無垢フローリング、木目調のドア、茶色い床) の写真
他の地域にある高級な中くらいなモダンスタイルのおしゃれな玄関ホール (茶色い壁、無垢フローリング、木目調のドア、茶色い床) の写真

The owners of this home came to us with a plan to build a new high-performance home that physically and aesthetically fit on an infill lot in an old well-established neighborhood in Bellingham. The Craftsman exterior detailing, Scandinavian exterior color palette, and timber details help it blend into the older neighborhood. At the same time the clean modern interior allowed their artistic details and displayed artwork take center stage.
We started working with the owners and the design team in the later stages of design, sharing our expertise with high-performance building strategies, custom timber details, and construction cost planning. Our team then seamlessly rolled into the construction phase of the project, working with the owners and Michelle, the interior designer until the home was complete.
The owners can hardly believe the way it all came together to create a bright, comfortable, and friendly space that highlights their applied details and favorite pieces of art.
Photography by Radley Muller Photography
Design by Deborah Todd Building Design Services
Interior Design by Spiral Studios
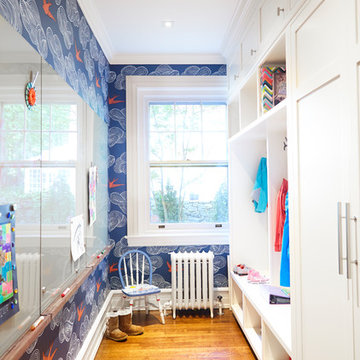
alyssa kirsten
ウィルミントンにあるお手頃価格の小さなトランジショナルスタイルのおしゃれなマッドルーム (青い壁、無垢フローリング、茶色い床) の写真
ウィルミントンにあるお手頃価格の小さなトランジショナルスタイルのおしゃれなマッドルーム (青い壁、無垢フローリング、茶色い床) の写真
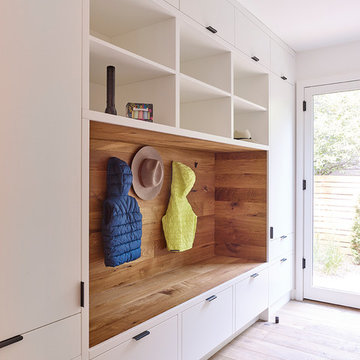
Photo by Robert Lemermeyer
エドモントンにあるラグジュアリーな広いコンテンポラリースタイルのおしゃれなマッドルーム (白い壁、無垢フローリング、白いドア、茶色い床) の写真
エドモントンにあるラグジュアリーな広いコンテンポラリースタイルのおしゃれなマッドルーム (白い壁、無垢フローリング、白いドア、茶色い床) の写真
玄関 (無垢フローリング、クッションフロア) の写真
98
