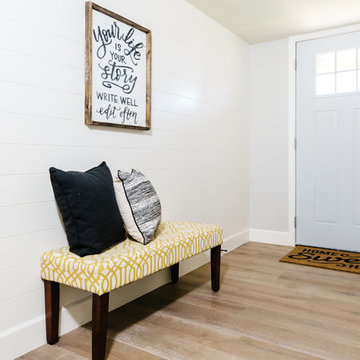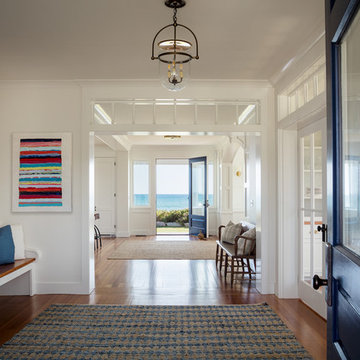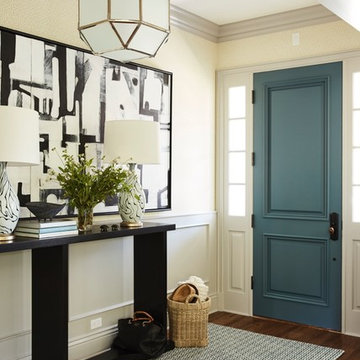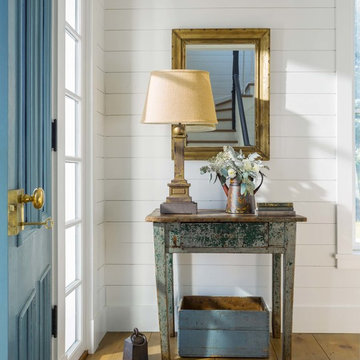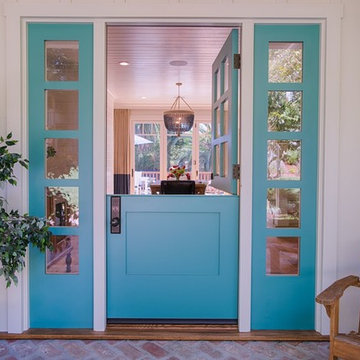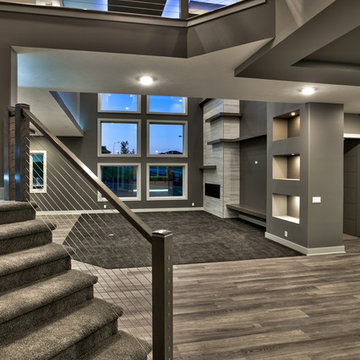玄関 (無垢フローリング、クッションフロア、青いドア) の写真
絞り込み:
資材コスト
並び替え:今日の人気順
写真 1〜20 枚目(全 553 枚)
1/4

Winner of the 2018 Tour of Homes Best Remodel, this whole house re-design of a 1963 Bennet & Johnson mid-century raised ranch home is a beautiful example of the magic we can weave through the application of more sustainable modern design principles to existing spaces.
We worked closely with our client on extensive updates to create a modernized MCM gem.
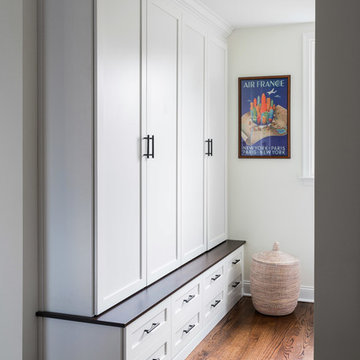
Photography by Jon Friedrich
フィラデルフィアにある高級な中くらいなトランジショナルスタイルのおしゃれなマッドルーム (白い壁、無垢フローリング、青いドア、茶色い床) の写真
フィラデルフィアにある高級な中くらいなトランジショナルスタイルのおしゃれなマッドルーム (白い壁、無垢フローリング、青いドア、茶色い床) の写真
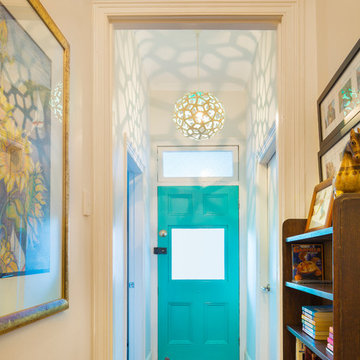
The orginal floorboards, blue door and pendant light work otgether to cerate a welcoming first entrace into the hallway.tania niwa photography
シドニーにある小さなビーチスタイルのおしゃれな玄関ホール (白い壁、無垢フローリング、青いドア) の写真
シドニーにある小さなビーチスタイルのおしゃれな玄関ホール (白い壁、無垢フローリング、青いドア) の写真

Built by Highland Custom Homes
ソルトレイクシティにある高級な中くらいなトランジショナルスタイルのおしゃれな玄関ホール (無垢フローリング、ベージュの壁、青いドア、ベージュの床) の写真
ソルトレイクシティにある高級な中くらいなトランジショナルスタイルのおしゃれな玄関ホール (無垢フローリング、ベージュの壁、青いドア、ベージュの床) の写真
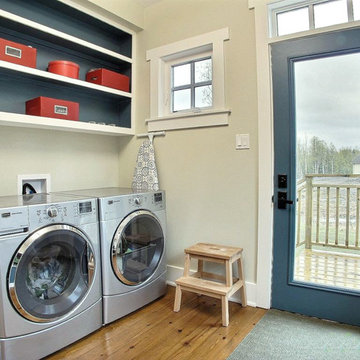
The mudroom has a side door so so muddy kids can enter and keep the mess contained. The wood panelled wall has tons of hooks for easy coat and bag storage to keep things organized. The large bench seat is flanked by built in storage shelves. The laundry area of the mudroom has additional open shelves for all of your laundry essentials and additional storage.
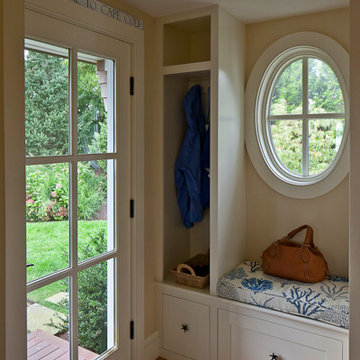
Photo Credits: Brian Vanden Brink
ボストンにある中くらいなビーチスタイルのおしゃれな玄関ドア (ベージュの壁、無垢フローリング、青いドア、茶色い床) の写真
ボストンにある中くらいなビーチスタイルのおしゃれな玄関ドア (ベージュの壁、無垢フローリング、青いドア、茶色い床) の写真
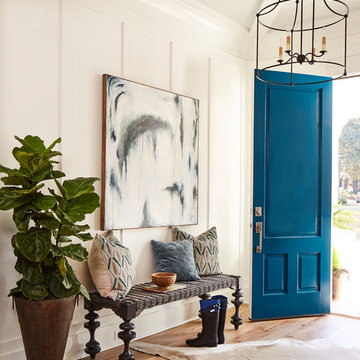
Wilson Design & Construction, Laurey Glenn
アトランタにあるカントリー風のおしゃれな玄関ホール (白い壁、無垢フローリング、青いドア、茶色い床) の写真
アトランタにあるカントリー風のおしゃれな玄関ホール (白い壁、無垢フローリング、青いドア、茶色い床) の写真
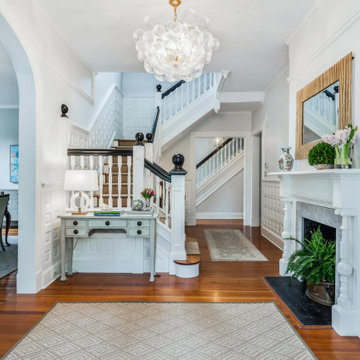
Entry foyer of a family friendly beach house on the shore of Easton, Maryland.
ワシントンD.C.にあるトラディショナルスタイルのおしゃれな玄関ロビー (白い壁、無垢フローリング、青いドア、茶色い床、羽目板の壁) の写真
ワシントンD.C.にあるトラディショナルスタイルのおしゃれな玄関ロビー (白い壁、無垢フローリング、青いドア、茶色い床、羽目板の壁) の写真
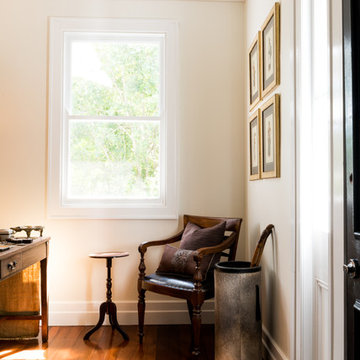
This new entrance room was once a ugly single bedroom/1940's sleepout with a very small alumimium window and faded 1970's flower pot wall paper. The room was opened up to the hallway and a front door and side lights were added, (far right of image). We added a double hung window and period architectural details to make the room look as if it had always been a elegant entrance space. Photo by Hannah Puechmarin

ミネアポリスにあるカントリー風のおしゃれな玄関ロビー (ベージュの壁、無垢フローリング、青いドア、茶色い床、塗装板張りの天井、塗装板張りの壁、壁紙) の写真
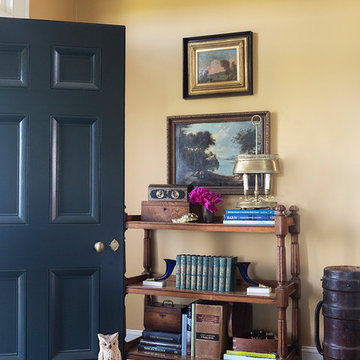
Doyle Coffin Architecture + George Ross, Photographer
ブリッジポートにあるラグジュアリーな広いカントリー風のおしゃれな玄関ドア (黄色い壁、無垢フローリング、青いドア、茶色い床) の写真
ブリッジポートにあるラグジュアリーな広いカントリー風のおしゃれな玄関ドア (黄色い壁、無垢フローリング、青いドア、茶色い床) の写真
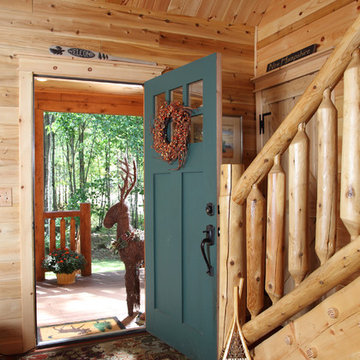
home by: Katahdin Cedar Log Homes
photos by: F & E Schmidt Photography
マンチェスターにあるお手頃価格の中くらいなラスティックスタイルのおしゃれな玄関ドア (無垢フローリング、青いドア) の写真
マンチェスターにあるお手頃価格の中くらいなラスティックスタイルのおしゃれな玄関ドア (無垢フローリング、青いドア) の写真
玄関 (無垢フローリング、クッションフロア、青いドア) の写真
1
