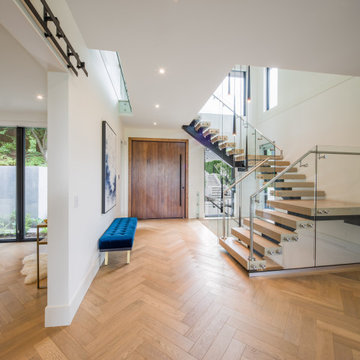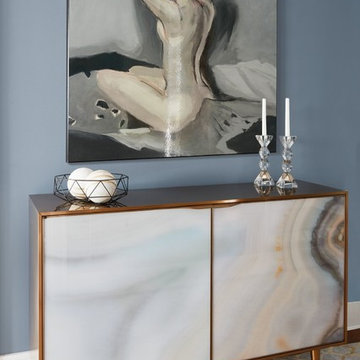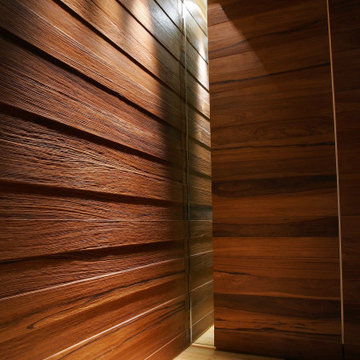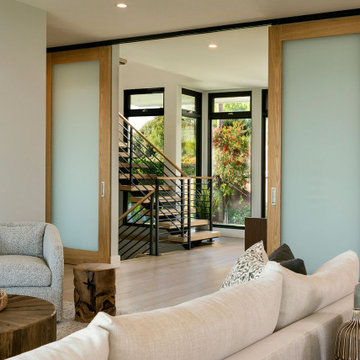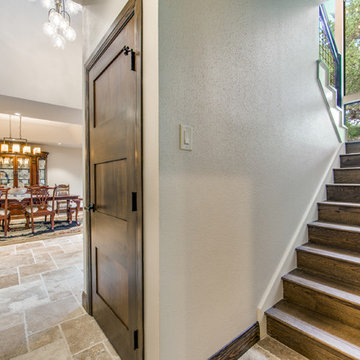回転式ドア玄関 (無垢フローリング、トラバーチンの床、ベージュの床) の写真
絞り込み:
資材コスト
並び替え:今日の人気順
写真 1〜20 枚目(全 46 枚)
1/5
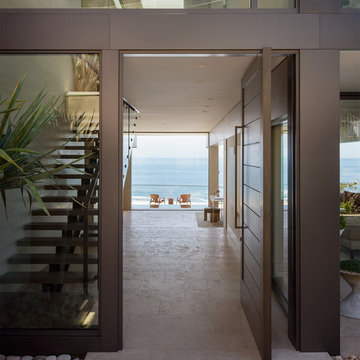
マイアミにある広いコンテンポラリースタイルのおしゃれな玄関ドア (ベージュの壁、トラバーチンの床、濃色木目調のドア、ベージュの床) の写真
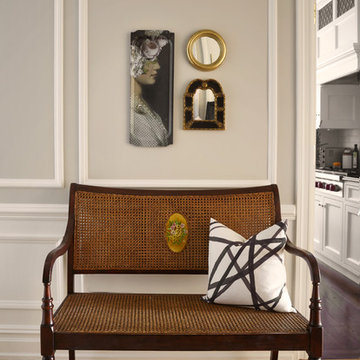
Entry foyer for large apartment. Coffered ceilings painted high-gloss green. Black lanterns, antique bench, art and mirrors. A round entry table displays flowers and accessories.
photo: gieves anderson
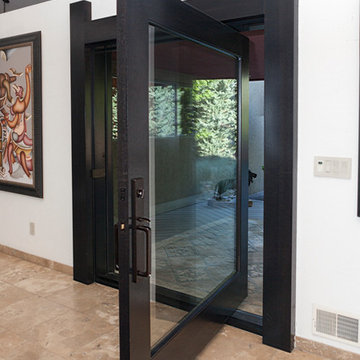
Hand made exterior custom door.
デンバーにある広いモダンスタイルのおしゃれな玄関ドア (白い壁、トラバーチンの床、ガラスドア、ベージュの床) の写真
デンバーにある広いモダンスタイルのおしゃれな玄関ドア (白い壁、トラバーチンの床、ガラスドア、ベージュの床) の写真
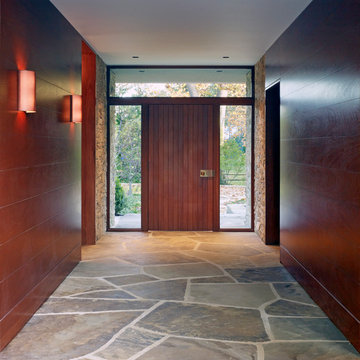
The central hall gives a view into the rear garden from the front door.
Photo: Alan Karchmer
ロサンゼルスにある高級な中くらいなコンテンポラリースタイルのおしゃれな玄関ホール (茶色い壁、トラバーチンの床、木目調のドア、ベージュの床) の写真
ロサンゼルスにある高級な中くらいなコンテンポラリースタイルのおしゃれな玄関ホール (茶色い壁、トラバーチンの床、木目調のドア、ベージュの床) の写真
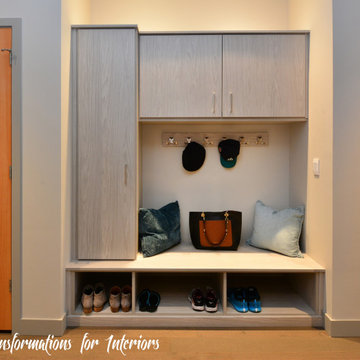
Custom cubbies allow for the owners to slip out of their gym clothes or outer wear and into their comfy clothes.
シアトルにあるお手頃価格の小さなモダンスタイルのおしゃれなマッドルーム (グレーの壁、無垢フローリング、グレーのドア、ベージュの床) の写真
シアトルにあるお手頃価格の小さなモダンスタイルのおしゃれなマッドルーム (グレーの壁、無垢フローリング、グレーのドア、ベージュの床) の写真
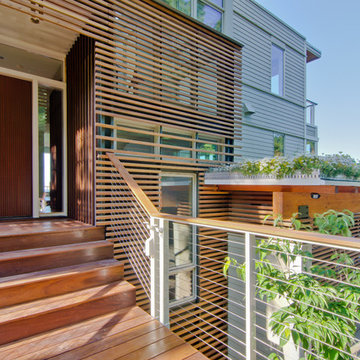
Front entrance of home.
ポートランドにある高級な中くらいなモダンスタイルのおしゃれな玄関ドア (ベージュの壁、無垢フローリング、木目調のドア、ベージュの床) の写真
ポートランドにある高級な中くらいなモダンスタイルのおしゃれな玄関ドア (ベージュの壁、無垢フローリング、木目調のドア、ベージュの床) の写真
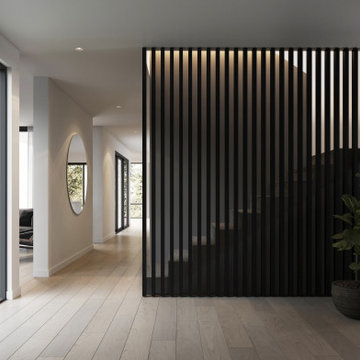
This beautiful timber screen is created by using full height KDHW balustrade.
メルボルンにあるお手頃価格の広いコンテンポラリースタイルのおしゃれな玄関ロビー (ベージュの壁、無垢フローリング、ベージュの床) の写真
メルボルンにあるお手頃価格の広いコンテンポラリースタイルのおしゃれな玄関ロビー (ベージュの壁、無垢フローリング、ベージュの床) の写真

With nearly 14,000 square feet of transparent planar architecture, In Plane Sight, encapsulates — by a horizontal bridge-like architectural form — 180 degree views of Paradise Valley, iconic Camelback Mountain, the city of Phoenix, and its surrounding mountain ranges.
Large format wall cladding, wood ceilings, and an enviable glazing package produce an elegant, modernist hillside composition.
The challenges of this 1.25 acre site were few: a site elevation change exceeding 45 feet and an existing older home which was demolished. The client program was straightforward: modern and view-capturing with equal parts indoor and outdoor living spaces.
Though largely open, the architecture has a remarkable sense of spatial arrival and autonomy. A glass entry door provides a glimpse of a private bridge connecting master suite to outdoor living, highlights the vista beyond, and creates a sense of hovering above a descending landscape. Indoor living spaces enveloped by pocketing glass doors open to outdoor paradise.
The raised peninsula pool, which seemingly levitates above the ground floor plane, becomes a centerpiece for the inspiring outdoor living environment and the connection point between lower level entertainment spaces (home theater and bar) and upper outdoor spaces.
Project Details: In Plane Sight
Architecture: Drewett Works
Developer/Builder: Bedbrock Developers
Interior Design: Est Est and client
Photography: Werner Segarra
Awards
Room of the Year, Best in American Living Awards 2019
Platinum Award – Outdoor Room, Best in American Living Awards 2019
Silver Award – One-of-a-Kind Custom Home or Spec 6,001 – 8,000 sq ft, Best in American Living Awards 2019
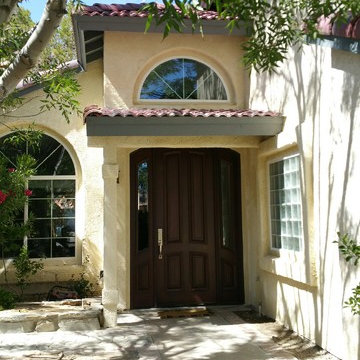
jasonchavezphotography.com
ロサンゼルスにある低価格の小さなトラディショナルスタイルのおしゃれな玄関ドア (ベージュの壁、トラバーチンの床、ガラスドア、ベージュの床) の写真
ロサンゼルスにある低価格の小さなトラディショナルスタイルのおしゃれな玄関ドア (ベージュの壁、トラバーチンの床、ガラスドア、ベージュの床) の写真
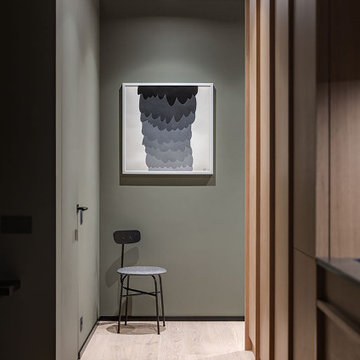
В портфолио Design Studio Yuriy Zimenko можно найти разные проекты: монохромные и яркие, минималистичные и классические. А все потому, что Юрий Зименко любит экспериментировать. Да и заказчики свое жилье видят по-разному. В случае с этой квартирой, расположенной в одном из новых жилых комплексов Киева, построение проекта началось с эмоций. Во время первой встречи с дизайнером, его будущие заказчики обмолвились о недавнем путешествии в Австрию. В семье двое сыновей, оба спортсмены и поездки на горнолыжные курорты – не просто часть общего досуга. Во время последнего вояжа, родители и их дети провели несколько дней в шале. Рассказывали о нем настолько эмоционально, что именно дома на альпийских склонах стали для дизайнера Юрия Зименко главной вводной в разработке концепции квартиры в Киеве. «В чем главная особенность шале? В обилии натурального дерева. А дерево в интерьере – отличный фон для цветовых экспериментов, к которым я время от времени прибегаю. Мы ухватились за эту идею и постарались максимально раскрыть ее в пространстве интерьера», – рассказывает Юрий Зименко.
Началось все с доработки изначальной планировки. Центральное ядро апартаментов выделили под гостиную, объединенную с кухней и столовой. По соседству расположили две спальни и ванные комнаты, выкроить место для которых удалось за счет просторного коридора. А вот главную ставку в оформлении квартиры сделали на фактуры: дерево, металл, камень, натуральный текстиль и меховую обивку. А еще – на цветовые акценты и арт-объекты от украинских художников. Большая часть мебели в этом интерьере также украинского производства. «Мы ставили перед собой задачу сформировать современное пространство с атмосферой, которую заказчики смогли бы назвать «своим домом». Для этого использовали тактильные материалы и богатую палитру.

Reimagining the Foyer began with relocating the existing coat closet in order to widen the narrow entry. To further enhance the entry experience, some simple plan changes transformed the feel of the Foyer. A wall was added to create separation between the Foyer and the Family Room, and a floating ceiling panel adorned with textured wallpaper lowered the tall ceilings in this entry, making the entire sequence more intimate. A geometric wood accent wall is lit from the sides and showcases the mirror, one of many industrial design elements seen throughout the condo. The first introduction of the home’s palette of white, black and natural oak appears here in the Foyer.
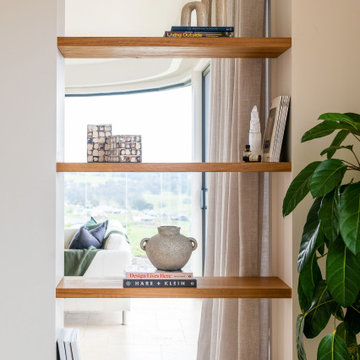
Contemporary floating timber shelves greet you upon entry to the home. Styled with simplicity so that your eye is drawn through to the curved window and rural views.
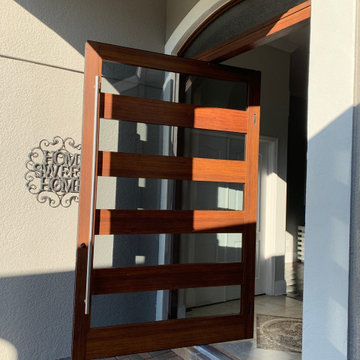
Looks like wood, just aluminum free maintenance, beauty and strong entry door, multiple color options and any size you needed, made for you maximum size 72" wide 120" height.
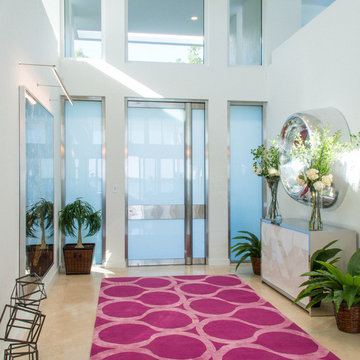
Giovanni Lunardi Photography
タンパにある広いコンテンポラリースタイルのおしゃれな玄関ロビー (白い壁、トラバーチンの床、ガラスドア、ベージュの床) の写真
タンパにある広いコンテンポラリースタイルのおしゃれな玄関ロビー (白い壁、トラバーチンの床、ガラスドア、ベージュの床) の写真
回転式ドア玄関 (無垢フローリング、トラバーチンの床、ベージュの床) の写真
1

