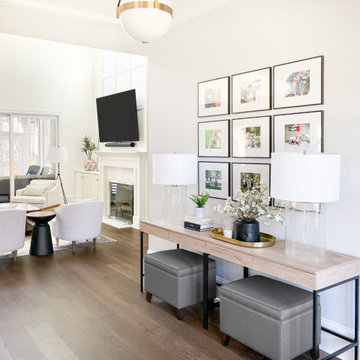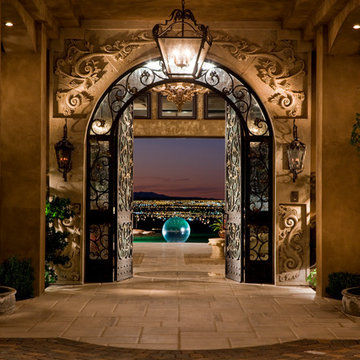広い玄関 (無垢フローリング、磁器タイルの床、クッションフロア) の写真
絞り込み:
資材コスト
並び替え:今日の人気順
写真 1〜20 枚目(全 7,946 枚)
1/5

Dayna Flory Interiors
Martin Vecchio Photography
デトロイトにある広いトランジショナルスタイルのおしゃれな玄関ロビー (白い壁、無垢フローリング、茶色い床) の写真
デトロイトにある広いトランジショナルスタイルのおしゃれな玄関ロビー (白い壁、無垢フローリング、茶色い床) の写真

This 3,036 sq. ft custom farmhouse has layers of character on the exterior with metal roofing, cedar impressions and board and batten siding details. Inside, stunning hickory storehouse plank floors cover the home as well as other farmhouse inspired design elements such as sliding barn doors. The house has three bedrooms, two and a half bathrooms, an office, second floor laundry room, and a large living room with cathedral ceilings and custom fireplace.
Photos by Tessa Manning
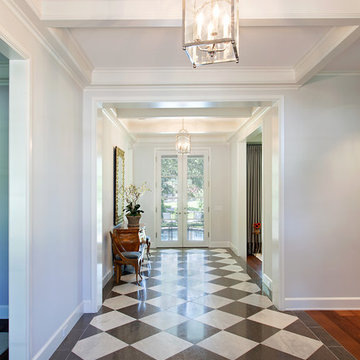
Tommy Kile Photography
オースティンにある広いトラディショナルスタイルのおしゃれな玄関ホール (白い壁、マルチカラーの床、クッションフロア) の写真
オースティンにある広いトラディショナルスタイルのおしゃれな玄関ホール (白い壁、マルチカラーの床、クッションフロア) の写真
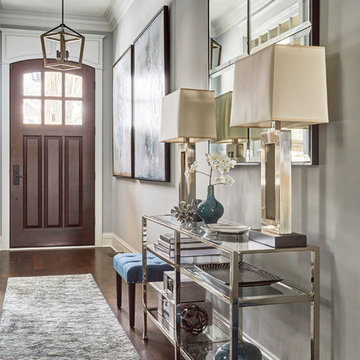
Transitional entryway with contemporary influences.
Photography: Michael Alan Kaskel
シカゴにあるお手頃価格の広いトランジショナルスタイルのおしゃれな玄関ロビー (グレーの壁、無垢フローリング、濃色木目調のドア、茶色い床) の写真
シカゴにあるお手頃価格の広いトランジショナルスタイルのおしゃれな玄関ロビー (グレーの壁、無垢フローリング、濃色木目調のドア、茶色い床) の写真
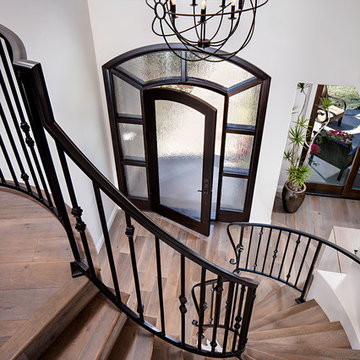
Conceptually the Clark Street remodel began with an idea of creating a new entry. The existing home foyer was non-existent and cramped with the back of the stair abutting the front door. By defining an exterior point of entry and creating a radius interior stair, the home instantly opens up and becomes more inviting. From there, further connections to the exterior were made through large sliding doors and a redesigned exterior deck. Taking advantage of the cool coastal climate, this connection to the exterior is natural and seamless
Photos by Zack Benson

Custom designed "cubbies" insure that the Mud Room stays neat & tidy.
Robert Benson Photography
ニューヨークにあるラグジュアリーな広いカントリー風のおしゃれなマッドルーム (グレーの壁、無垢フローリング、白いドア) の写真
ニューヨークにあるラグジュアリーな広いカントリー風のおしゃれなマッドルーム (グレーの壁、無垢フローリング、白いドア) の写真
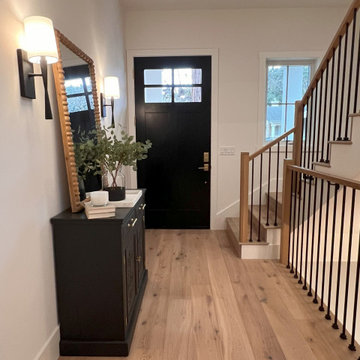
A new 3,200 square foot 2-Story home with full basement custom curated with color and warmth. Open concept living with thoughtful space planning on all 3 levels with 5 bedrooms and 4 baths.
Architect + Designer: Arch Studio, Inc.
General Contractor: BSB Builders
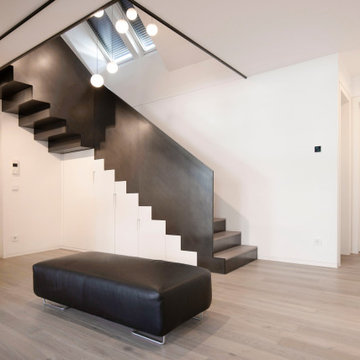
Unter der Schwarzstahltreppe befinden sich versteckt die Garderobenauszüge, wo Mäntel, Schuhe, Taschen ihren Platz finden.
Design: freudenspiel - interior design
Fotos: Zolaproduction

This spacious mudroom in Scotch Plains, NJ, provided plenty of storage for a growing family. Drawers, locker doors with screen openings and high shelves provided enabled the mudroom to maintain a tidy appearance. Galaxy Construction, In House Photography.
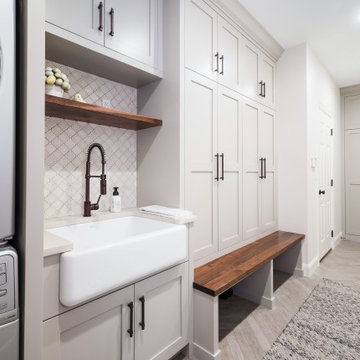
We expanded the mudroom 8' into the garage to reduce how crowded the space is when the whole family arrives home at once. 4 closed off locker spaces keep this room looking clean and organized. This room also functions as the laundry room with stacked washer and dryer to save space next to the white farmhouse apron sink with aberesque tile backsplash. At the end of the room we added a full height closet style cabinet for additional coats, boots and shoes. A light grey herringbone tile on the floor helps the whole room flow together. Walnut bench and accent shelf provide striking pops of bold color to the room.

The doorway to the beautiful backyard in the lower level was designed with a small, but very handy staging area to accommodate the transition from indoors to out. This custom home was designed and built by Meadowlark Design+Build in Ann Arbor, Michigan. Photography by Joshua Caldwell.

Black onyx rod railing brings the future to this home in Westhampton, New York.
.
The owners of this home in Westhampton, New York chose to install a switchback floating staircase to transition from one floor to another. They used our jet black onyx rod railing paired it with a black powder coated stringer. Wooden handrail and thick stair treads keeps the look warm and inviting. The beautiful thin lines of rods run up the stairs and along the balcony, creating security and modernity all at once.
.
Outside, the owners used the same black rods paired with surface mount posts and aluminum handrail to secure their balcony. It’s a cohesive, contemporary look that will last for years to come.
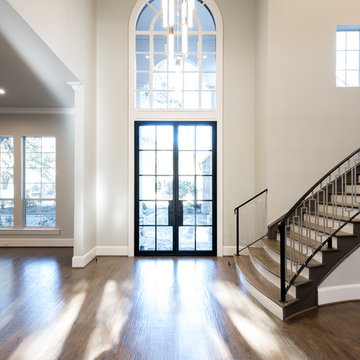
Michael Hunter Photography
ダラスにある広いトランジショナルスタイルのおしゃれな玄関ドア (ベージュの壁、無垢フローリング、黒いドア、茶色い床) の写真
ダラスにある広いトランジショナルスタイルのおしゃれな玄関ドア (ベージュの壁、無垢フローリング、黒いドア、茶色い床) の写真
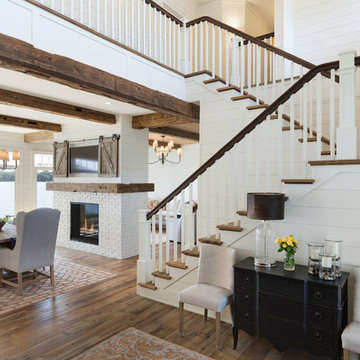
The Entire Main Level, Stairwell and Upper Level Hall are wrapped in Shiplap, Painted in Benjamin Moore White Dove. The Flooring, Beams, Mantel and Fireplace TV Doors are all reclaimed barnwood. The inset floor in the dining room is brick veneer. The Fireplace is brick on all sides. The lighting is by Visual Comfort. Photo by Spacecrafting
広い玄関 (無垢フローリング、磁器タイルの床、クッションフロア) の写真
1
