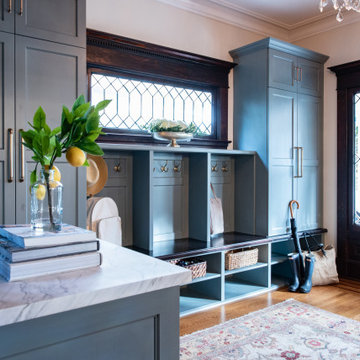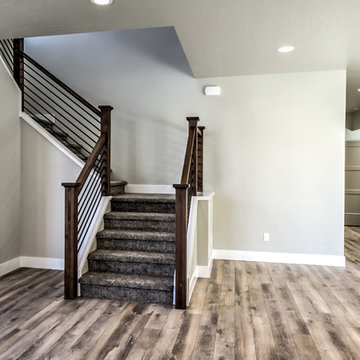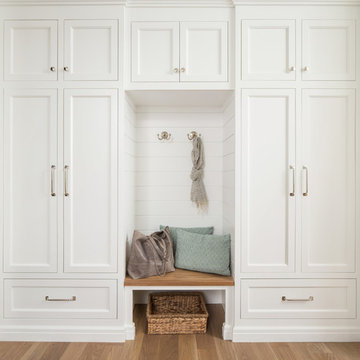玄関 (無垢フローリング、合板フローリング、スレートの床、畳、テラゾーの床) の写真
絞り込み:
資材コスト
並び替え:今日の人気順
写真 1〜20 枚目(全 26,546 枚)

A 90's builder home undergoes a massive renovation to accommodate this family of four who were looking for a comfortable, casual yet sophisticated atmosphere that pulled design influence from their collective roots in Colorado, Texas, NJ and California. Thoughtful touches throughout make this the perfect house to come home to.
Featured in the January/February issue of DESIGN BUREAU.
Won FAMILY ROOM OF THE YEAR by NC Design Online.
Won ASID 1st Place in the ASID Carolinas Design Excellence Competition.

Building Design, Plans, and Interior Finishes by: Fluidesign Studio I Builder: Anchor Builders I Photographer: sethbennphoto.com
ミネアポリスにある中くらいなトラディショナルスタイルのおしゃれな玄関 (ベージュの壁、スレートの床) の写真
ミネアポリスにある中くらいなトラディショナルスタイルのおしゃれな玄関 (ベージュの壁、スレートの床) の写真
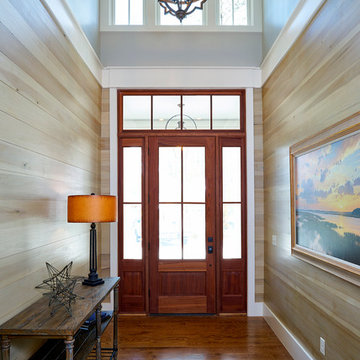
Majestic entry with high ceilings, transom over beautiful natural mahogany front door and extra set of windows above. Lots of light and "wow" factor here. Love the poplar buttboard walls and the reclaimed European white oak hardwood flooring - great details for this entry into a beautiful Southern Lowcountry custom home!

Marcell Puzsar, Bright Room Photography
サンフランシスコにある高級な中くらいなカントリー風のおしゃれな玄関ドア (濃色木目調のドア、ベージュの床、無垢フローリング) の写真
サンフランシスコにある高級な中くらいなカントリー風のおしゃれな玄関ドア (濃色木目調のドア、ベージュの床、無垢フローリング) の写真

Christian J Anderson Photography
シアトルにある高級な中くらいなモダンスタイルのおしゃれな玄関ロビー (グレーの壁、濃色木目調のドア、無垢フローリング、茶色い床) の写真
シアトルにある高級な中くらいなモダンスタイルのおしゃれな玄関ロビー (グレーの壁、濃色木目調のドア、無垢フローリング、茶色い床) の写真

With a complete gut and remodel, this home was taken from a dated, traditional style to a contemporary home with a lighter and fresher aesthetic. The interior space was organized to take better advantage of the sweeping views of Lake Michigan. Existing exterior elements were mixed with newer materials to create the unique design of the façade.
Photos done by Brian Fussell at Rangeline Real Estate Photography

Modern meets beach. A 1920's bungalow home in the heart of downtown Carmel, California undergoes a small renovation that leads to a complete home makeover. New driftwood oak floors, board and batten walls, Ann Sacks tile, modern finishes, and an overall neutral palette creates a true bungalow style home. Photography by Wonderkamera.
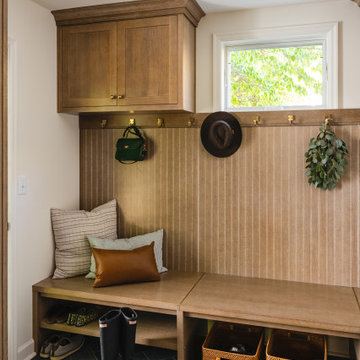
The homeowner's wide range of tastes coalesces in this lovely kitchen and mudroom. Vintage, modern, English, and mid-century styles form one eclectic and alluring space. Rift-sawn white oak cabinets in warm almond, textured white subway tile, white island top, and a custom white range hood lend lots of brightness while black perimeter countertops and a Laurel Woods deep green finish on the island and beverage bar balance the palette with a unique twist on farmhouse style.

www.robertlowellphotography.com
ニューヨークにある中くらいなトラディショナルスタイルのおしゃれなマッドルーム (スレートの床、青い壁) の写真
ニューヨークにある中くらいなトラディショナルスタイルのおしゃれなマッドルーム (スレートの床、青い壁) の写真

The unique design challenge in this early 20th century Georgian Colonial was the complete disconnect of the kitchen to the rest of the home. In order to enter the kitchen, you were required to walk through a formal space. The homeowners wanted to connect the kitchen and garage through an informal area, which resulted in building an addition off the rear of the garage. This new space integrated a laundry room, mudroom and informal entry into the re-designed kitchen. Additionally, 25” was taken out of the oversized formal dining room and added to the kitchen. This gave the extra room necessary to make significant changes to the layout and traffic pattern in the kitchen.
Beth Singer Photography
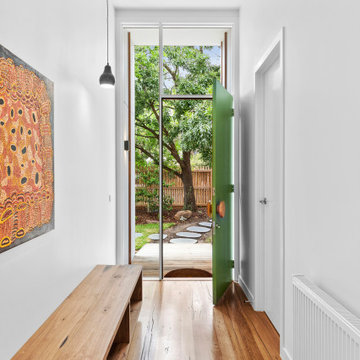
front door centred on tree
メルボルンにあるお手頃価格の中くらいなおしゃれな玄関ドア (白い壁、無垢フローリング、緑のドア) の写真
メルボルンにあるお手頃価格の中くらいなおしゃれな玄関ドア (白い壁、無垢フローリング、緑のドア) の写真
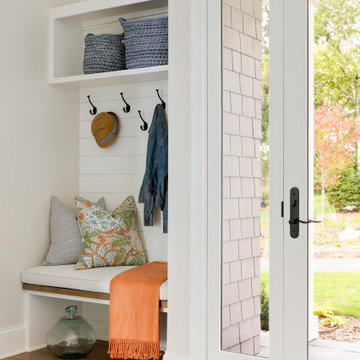
A modern Marvin front door welcomes you into this entry space complete with a bench and cubby to allow guests a place to rest and store their items before coming into the home.

A custom dog grooming station and mudroom. Photography by Aaron Usher III.
プロビデンスにある高級な広いトラディショナルスタイルのおしゃれなマッドルーム (グレーの壁、スレートの床、グレーの床、三角天井) の写真
プロビデンスにある高級な広いトラディショナルスタイルのおしゃれなマッドルーム (グレーの壁、スレートの床、グレーの床、三角天井) の写真

Dayna Flory Interiors
Martin Vecchio Photography
デトロイトにある広いトランジショナルスタイルのおしゃれな玄関ロビー (白い壁、無垢フローリング、茶色い床) の写真
デトロイトにある広いトランジショナルスタイルのおしゃれな玄関ロビー (白い壁、無垢フローリング、茶色い床) の写真
玄関 (無垢フローリング、合板フローリング、スレートの床、畳、テラゾーの床) の写真
1


