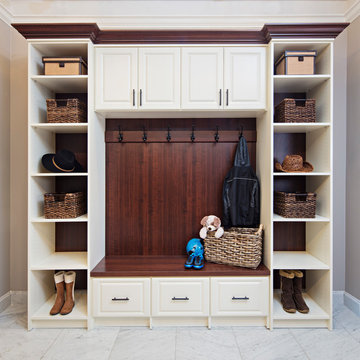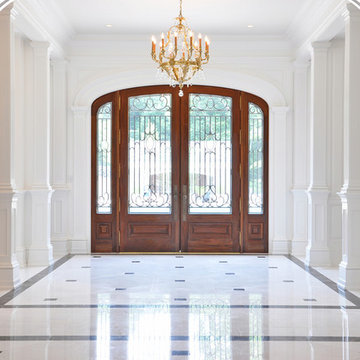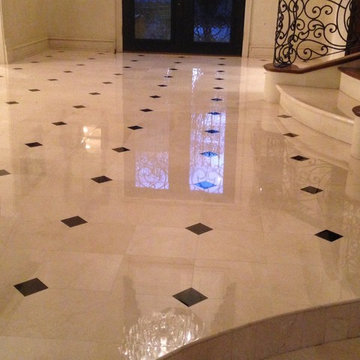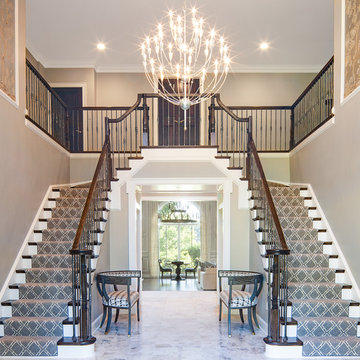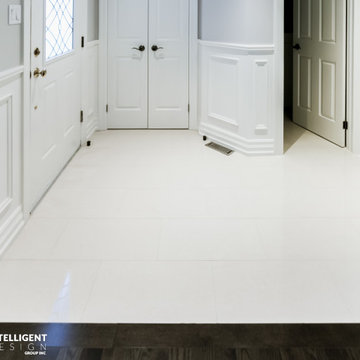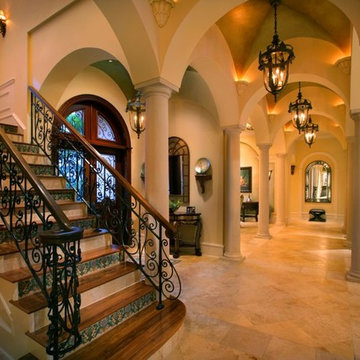玄関 (大理石の床、ベージュの壁、黄色い壁) の写真
絞り込み:
資材コスト
並び替え:今日の人気順
写真 1〜20 枚目(全 1,361 枚)
1/4

The bold geometric black and white marble stone floor pattern makes a big impact on this gallery/foyer space. This gallery space showcases the home owner's art collection as well as separates the living room from the dining room.
Our interior design service area is all of New York City including the Upper East Side and Upper West Side, as well as the Hamptons, Scarsdale, Mamaroneck, Rye, Rye City, Edgemont, Harrison, Bronxville, and Greenwich CT.
For more about Darci Hether, click here: https://darcihether.com/
To learn more about this project, click here:
https://darcihether.com/portfolio/bespoke-bachelor-pad-park-avenue-nyc/

Dan Piassick
ダラスにあるラグジュアリーな広いコンテンポラリースタイルのおしゃれな玄関ドア (ベージュの壁、大理石の床、淡色木目調のドア) の写真
ダラスにあるラグジュアリーな広いコンテンポラリースタイルのおしゃれな玄関ドア (ベージュの壁、大理石の床、淡色木目調のドア) の写真

© Image / Dennis Krukowski
マイアミにあるラグジュアリーな広いトラディショナルスタイルのおしゃれな玄関ロビー (黄色い壁、大理石の床) の写真
マイアミにあるラグジュアリーな広いトラディショナルスタイルのおしゃれな玄関ロビー (黄色い壁、大理石の床) の写真
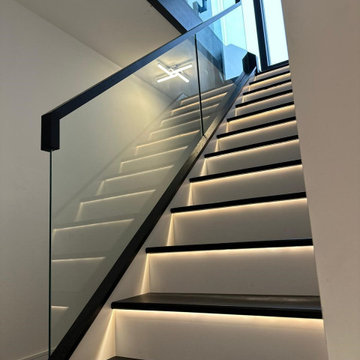
Beautiful two tone staircase, black and white, with integral LED lighting. Side-planted structural glass with black handrail. Flush black oak veneer doors under the staircase to provide storage. Matching landing balustrade and feature first step
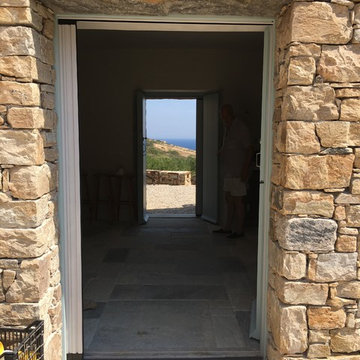
Maison contemporaine de style méditerranéen.
Entrée traversante reliant un patio à une terrasse.
L'entrée sépare également une cuisine d'un grand salon
(photo Atelier Stoll)
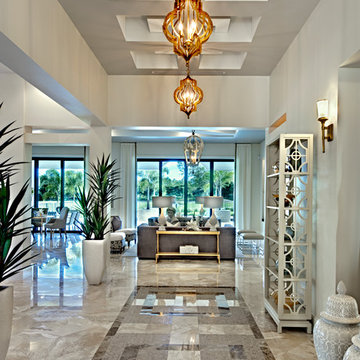
Foyer. The Sater Design Collection's luxury, Tuscan home plan "Arabella" (Plan #6799). saterdesign.com
マイアミにある高級な広い地中海スタイルのおしゃれな玄関ロビー (ベージュの壁、大理石の床) の写真
マイアミにある高級な広い地中海スタイルのおしゃれな玄関ロビー (ベージュの壁、大理石の床) の写真
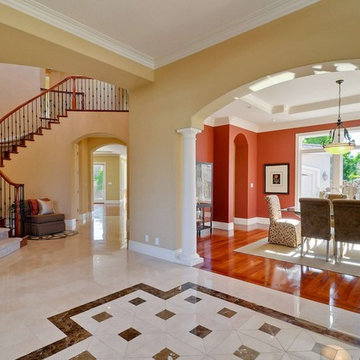
All Photo Credits to Victor Lin Photography
www.victorlinphoto.com/
サンフランシスコにあるトラディショナルスタイルのおしゃれな玄関ロビー (ベージュの壁、大理石の床、ベージュの床) の写真
サンフランシスコにあるトラディショナルスタイルのおしゃれな玄関ロビー (ベージュの壁、大理石の床、ベージュの床) の写真
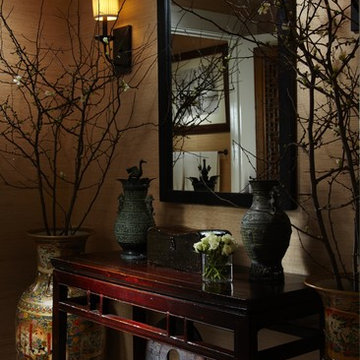
An elegant powder room for the Red Cross Show House.
Photography by Daniel Newcomb.
マイアミにある高級な中くらいなアジアンスタイルのおしゃれな玄関ロビー (ベージュの壁、大理石の床) の写真
マイアミにある高級な中くらいなアジアンスタイルのおしゃれな玄関ロビー (ベージュの壁、大理石の床) の写真

Anne Matheis
他の地域にあるラグジュアリーな巨大なトラディショナルスタイルのおしゃれな玄関ロビー (ベージュの壁、大理石の床、濃色木目調のドア、白い床) の写真
他の地域にあるラグジュアリーな巨大なトラディショナルスタイルのおしゃれな玄関ロビー (ベージュの壁、大理石の床、濃色木目調のドア、白い床) の写真

Rising amidst the grand homes of North Howe Street, this stately house has more than 6,600 SF. In total, the home has seven bedrooms, six full bathrooms and three powder rooms. Designed with an extra-wide floor plan (21'-2"), achieved through side-yard relief, and an attached garage achieved through rear-yard relief, it is a truly unique home in a truly stunning environment.
The centerpiece of the home is its dramatic, 11-foot-diameter circular stair that ascends four floors from the lower level to the roof decks where panoramic windows (and views) infuse the staircase and lower levels with natural light. Public areas include classically-proportioned living and dining rooms, designed in an open-plan concept with architectural distinction enabling them to function individually. A gourmet, eat-in kitchen opens to the home's great room and rear gardens and is connected via its own staircase to the lower level family room, mud room and attached 2-1/2 car, heated garage.
The second floor is a dedicated master floor, accessed by the main stair or the home's elevator. Features include a groin-vaulted ceiling; attached sun-room; private balcony; lavishly appointed master bath; tremendous closet space, including a 120 SF walk-in closet, and; an en-suite office. Four family bedrooms and three bathrooms are located on the third floor.
This home was sold early in its construction process.
Nathan Kirkman
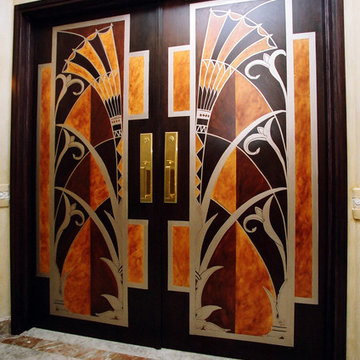
Custom hand painted Art Deco design
アトランタにある高級な広いコンテンポラリースタイルのおしゃれな玄関ドア (ベージュの壁、大理石の床、濃色木目調のドア、グレーの床) の写真
アトランタにある高級な広いコンテンポラリースタイルのおしゃれな玄関ドア (ベージュの壁、大理石の床、濃色木目調のドア、グレーの床) の写真
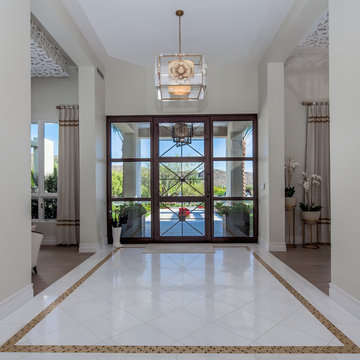
Indy Ferrufino
EIF Images
eifimages@gmail.com
フェニックスにあるラグジュアリーな中くらいなコンテンポラリースタイルのおしゃれな玄関ドア (ベージュの壁、大理石の床、金属製ドア、白い床) の写真
フェニックスにあるラグジュアリーな中くらいなコンテンポラリースタイルのおしゃれな玄関ドア (ベージュの壁、大理石の床、金属製ドア、白い床) の写真
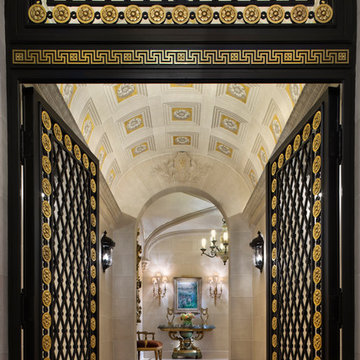
The new interior iron doors in the Main Entry Vestibule incorporate gold leaf rosette accents and hardware and a custom sculpted Angel in the transom to bless everyone as they enter and leave the home.
Historic New York City Townhouse | Renovation by Brian O'Keefe Architect, PC, with Interior Design by Richard Keith Langham
玄関 (大理石の床、ベージュの壁、黄色い壁) の写真
1

