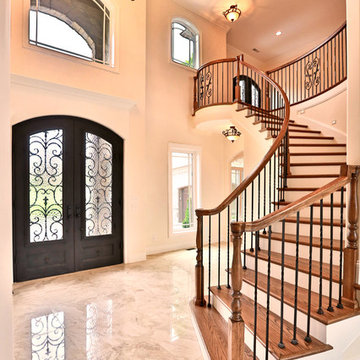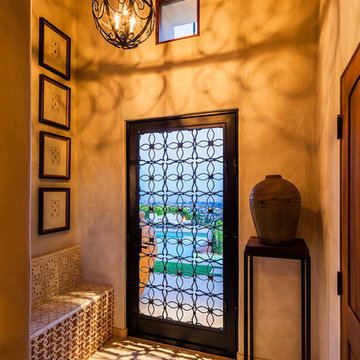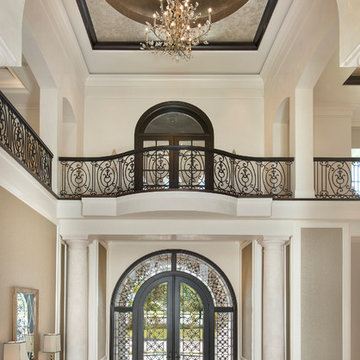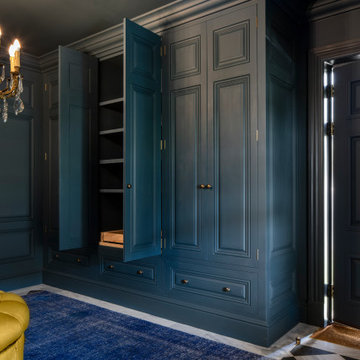玄関 (大理石の床、青いドア、金属製ドア、紫のドア) の写真
絞り込み:
資材コスト
並び替え:今日の人気順
写真 1〜20 枚目(全 200 枚)
1/5
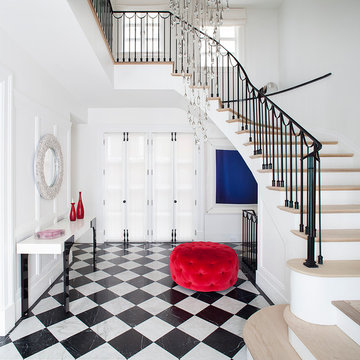
Interiors by Morris & Woodhouse Interiors LLC, Architecture by ARCHONSTRUCT LLC
© Robert Granoff
ニューヨークにあるラグジュアリーな巨大なコンテンポラリースタイルのおしゃれな玄関ロビー (白い壁、大理石の床、金属製ドア、マルチカラーの床) の写真
ニューヨークにあるラグジュアリーな巨大なコンテンポラリースタイルのおしゃれな玄関ロビー (白い壁、大理石の床、金属製ドア、マルチカラーの床) の写真
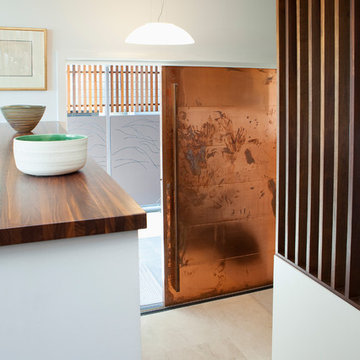
Custom copper clad sliding entry door opens from the side of the house to a split level entry. The hand marks on the door remain to retain character as the copper ages.
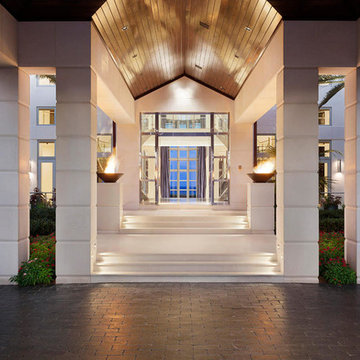
The entry to this luxurious property is grand and inviting. Fire bowls line the entry and a peek-a-boo view of the ocean draws you in.
マイアミにあるラグジュアリーな巨大なコンテンポラリースタイルのおしゃれな玄関ロビー (白い壁、大理石の床、金属製ドア) の写真
マイアミにあるラグジュアリーな巨大なコンテンポラリースタイルのおしゃれな玄関ロビー (白い壁、大理石の床、金属製ドア) の写真
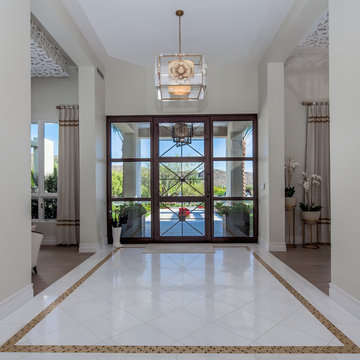
Indy Ferrufino
EIF Images
eifimages@gmail.com
フェニックスにあるラグジュアリーな中くらいなコンテンポラリースタイルのおしゃれな玄関ドア (ベージュの壁、大理石の床、金属製ドア、白い床) の写真
フェニックスにあるラグジュアリーな中くらいなコンテンポラリースタイルのおしゃれな玄関ドア (ベージュの壁、大理石の床、金属製ドア、白い床) の写真
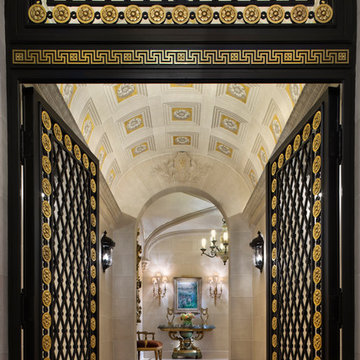
The new interior iron doors in the Main Entry Vestibule incorporate gold leaf rosette accents and hardware and a custom sculpted Angel in the transom to bless everyone as they enter and leave the home.
Historic New York City Townhouse | Renovation by Brian O'Keefe Architect, PC, with Interior Design by Richard Keith Langham

We love this formal front entryway featuring a stunning double staircase with a custom wrought iron stair rail, arched entryways, sparkling chandeliers, and mosaic floor tile.

This detached home in West Dulwich was opened up & extended across the back to create a large open plan kitchen diner & seating area for the family to enjoy together. We added marble chequerboard tiles in the entrance and oak herringbone parquet in the main living area
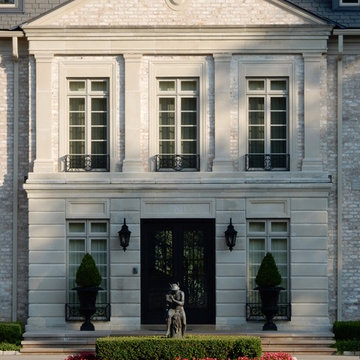
Janet Corral, Photographer
デトロイトにあるラグジュアリーな広いトラディショナルスタイルのおしゃれな玄関ドア (白い壁、大理石の床、金属製ドア) の写真
デトロイトにあるラグジュアリーな広いトラディショナルスタイルのおしゃれな玄関ドア (白い壁、大理石の床、金属製ドア) の写真
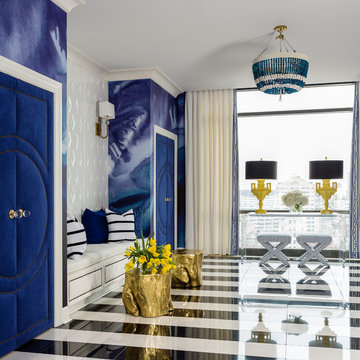
Paint is Sherwin-Williams Snowbound, wallpaper is Black Crow Studios, console is Plexi-Craft, Sconces are Robert Abbey, Doors and banquette are custom. Chandelier is RoShamBeaux. Stools are Phillips Collection

Tre Dunham - Fine Focus Photography
オースティンにある広いモダンスタイルのおしゃれな玄関ドア (白い壁、大理石の床、金属製ドア、白い床) の写真
オースティンにある広いモダンスタイルのおしゃれな玄関ドア (白い壁、大理石の床、金属製ドア、白い床) の写真
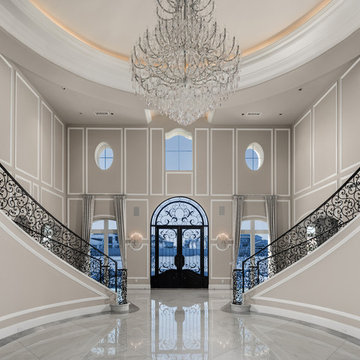
We love the dual stairways and marble floors in this grand entryway!
フェニックスにあるラグジュアリーな巨大な地中海スタイルのおしゃれな玄関ロビー (白い壁、大理石の床、白い床、金属製ドア) の写真
フェニックスにあるラグジュアリーな巨大な地中海スタイルのおしゃれな玄関ロビー (白い壁、大理石の床、白い床、金属製ドア) の写真
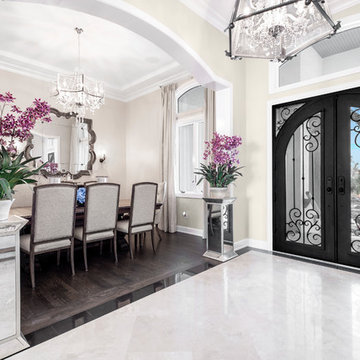
Photos by Project Focus Photography
タンパにある高級な広いトラディショナルスタイルのおしゃれな玄関ロビー (ベージュの壁、大理石の床、金属製ドア、ベージュの床) の写真
タンパにある高級な広いトラディショナルスタイルのおしゃれな玄関ロビー (ベージュの壁、大理石の床、金属製ドア、ベージュの床) の写真
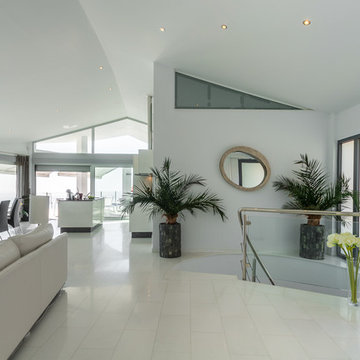
Home & Haus Homestaging & Fotografía
Otra perspectiva de la entrada de la villa. A la derecha la puerta principal con una gran cristalera que aporta luz a la escalera.
El salón, el comedor y la cocina se abren a otra gran cristalera que da paso a la terraza, la piscina, el solarium y el comedor exterior.
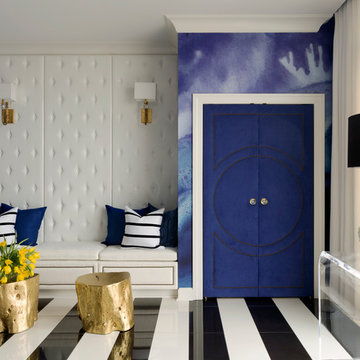
Paint is Sherwin-Williams Snowbound, wallpaper is Black Crow Studios, console is Plexi-Craft, Sconces are Robert Abbey, Doors and banquette are custom. Stools are Phillips Collection
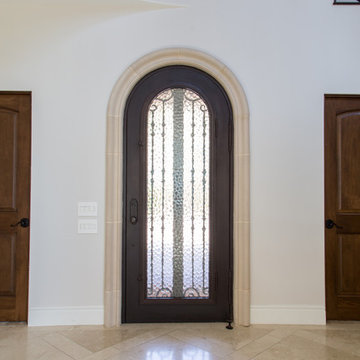
Custom Iron Front Door by Steel Traditions.
サンディエゴにある低価格の中くらいなトラディショナルスタイルのおしゃれな玄関ロビー (グレーの壁、大理石の床、金属製ドア、ベージュの床) の写真
サンディエゴにある低価格の中くらいなトラディショナルスタイルのおしゃれな玄関ロビー (グレーの壁、大理石の床、金属製ドア、ベージュの床) の写真
玄関 (大理石の床、青いドア、金属製ドア、紫のドア) の写真
1

