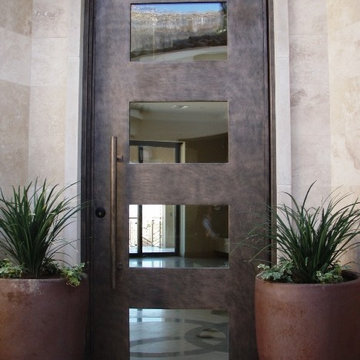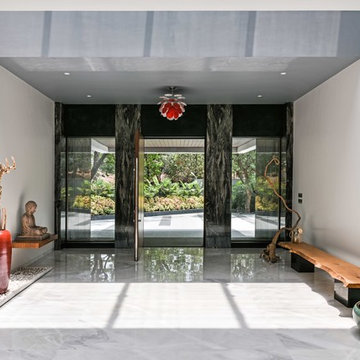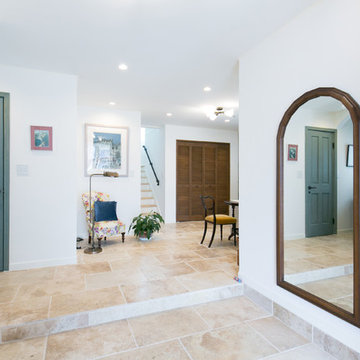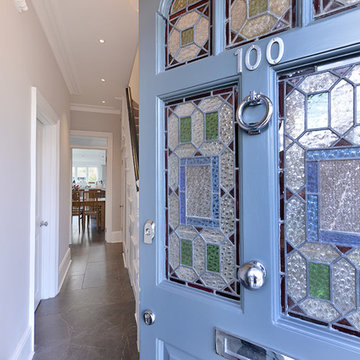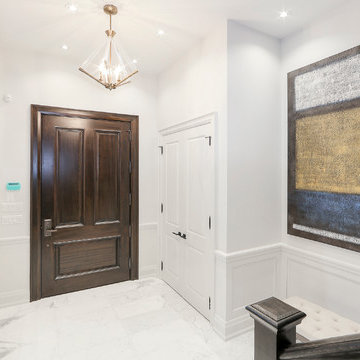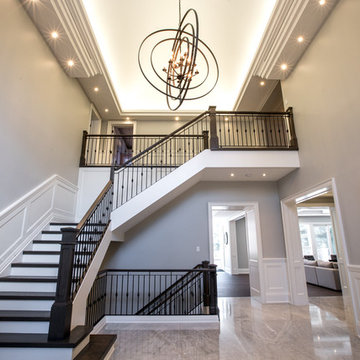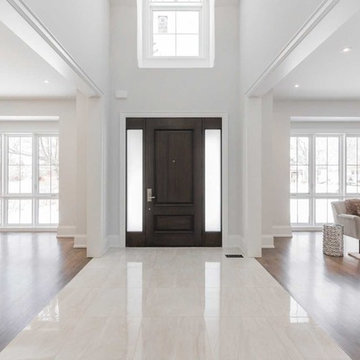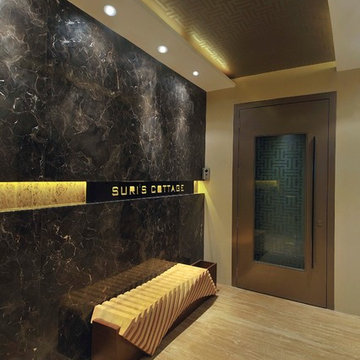片開きドア玄関 (大理石の床、青いドア、茶色いドア) の写真
絞り込み:
資材コスト
並び替え:今日の人気順
写真 1〜20 枚目(全 73 枚)
1/5
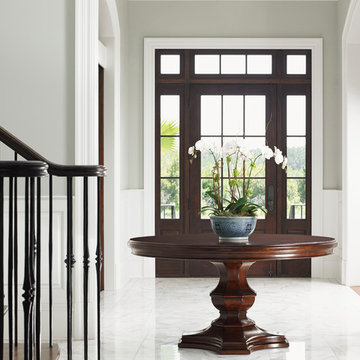
A monochromatic color scheme is achieved through white marble flooring, gray walls and white trim, which enhances the home's archways. The front door and round table's rich finish provides an elegant contrast.
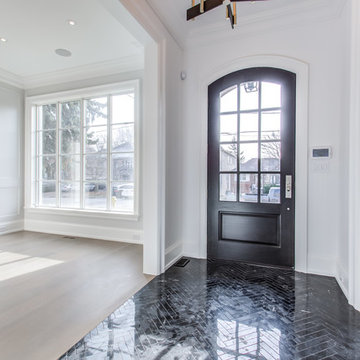
Nero Marquina (pic taken before polishing unfortunately)
トロントにあるコンテンポラリースタイルのおしゃれな玄関ロビー (大理石の床、茶色いドア、黒い床) の写真
トロントにあるコンテンポラリースタイルのおしゃれな玄関ロビー (大理石の床、茶色いドア、黒い床) の写真
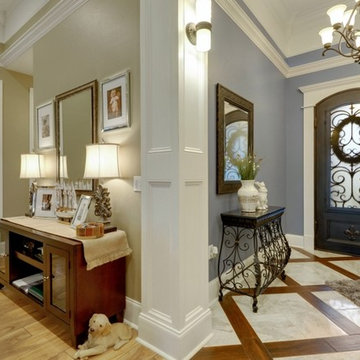
Custom flooring in The Alton by Elliott Homes combines a mixture of marble and wood look tiles.
他の地域にある中くらいなトランジショナルスタイルのおしゃれな玄関ロビー (青い壁、大理石の床、茶色いドア) の写真
他の地域にある中くらいなトランジショナルスタイルのおしゃれな玄関ロビー (青い壁、大理石の床、茶色いドア) の写真
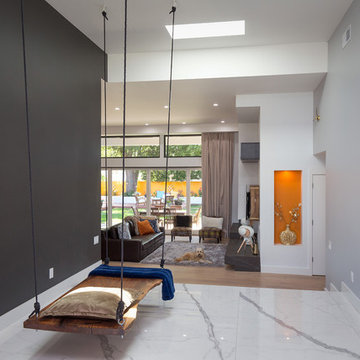
An open space for relaxation and mindfulness. A light marble floor with dark accents and the eye catcher the long hung rustic swing!
サンフランシスコにある小さなコンテンポラリースタイルのおしゃれな玄関ロビー (グレーの壁、大理石の床、茶色いドア、白い床) の写真
サンフランシスコにある小さなコンテンポラリースタイルのおしゃれな玄関ロビー (グレーの壁、大理石の床、茶色いドア、白い床) の写真
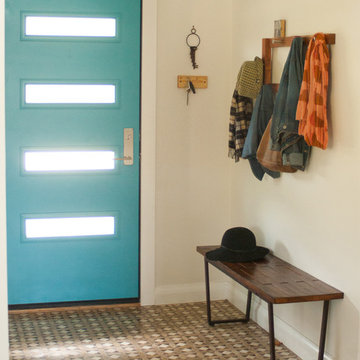
Custom fibreglass door in mid century style to complement 1960s Toronto bungalow. Reeded glass inserts maintain privacy while letting light through. Marble mosaic floor.

Michael J Lee
ニューヨークにあるラグジュアリーな中くらいなコンテンポラリースタイルのおしゃれな玄関ロビー (黒い壁、大理石の床、青いドア、白い床) の写真
ニューヨークにあるラグジュアリーな中くらいなコンテンポラリースタイルのおしゃれな玄関ロビー (黒い壁、大理石の床、青いドア、白い床) の写真
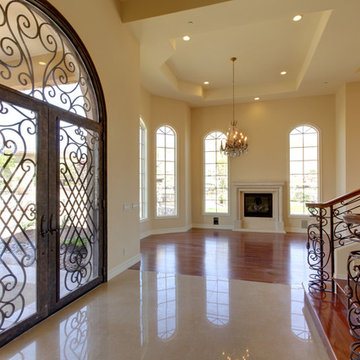
Padilla Homes can make an entrance of your dreams. Here are just some pictures of work we have done.
他の地域にあるラグジュアリーな巨大なトラディショナルスタイルのおしゃれな玄関ロビー (ベージュの壁、大理石の床、茶色いドア、ベージュの床) の写真
他の地域にあるラグジュアリーな巨大なトラディショナルスタイルのおしゃれな玄関ロビー (ベージュの壁、大理石の床、茶色いドア、ベージュの床) の写真
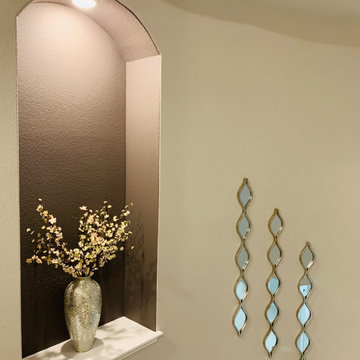
Little accent colors throughout the house to bring out these architectural details.
オースティンにあるお手頃価格の小さなモダンスタイルのおしゃれな玄関ロビー (ベージュの壁、大理石の床、茶色いドア、白い床) の写真
オースティンにあるお手頃価格の小さなモダンスタイルのおしゃれな玄関ロビー (ベージュの壁、大理石の床、茶色いドア、白い床) の写真
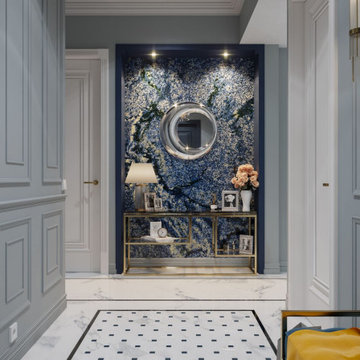
The modern classic apartment interior design features a dynamic and eye-catching variation of modern accents embellished with classical design elements. With large windows that let in ample sunlight and a neutral palette articulated in lush materials like velvet and marble, this home feel is positively royal.
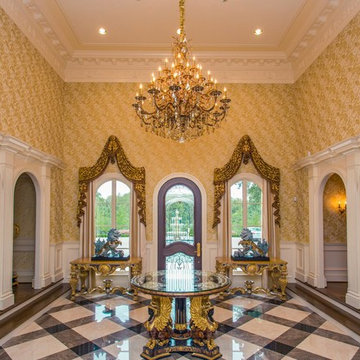
This amazing grand entry overlooks the front of the property with the waterfall in the entry-circle and allows guests to view the sprawling home in a comfortable manner. With in-ceiling speakers high out of view, when entertaining, ambient music is provided to welcome guests and truly fill the space.
At the front door is one of the intercom door bells so when a guest approaches and rings the bell, the panels in the home will chime and the video associated with the front door (a PTZ IP camera) automatically pops up on the panels and allows the homeowner to speak to the guests.
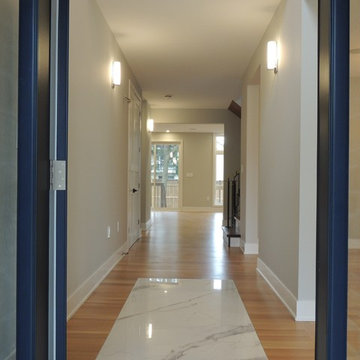
White oak, engineered hardwood accented by marblesque quartz.
オタワにあるラグジュアリーな広いミッドセンチュリースタイルのおしゃれな玄関ホール (グレーの壁、大理石の床、青いドア、白い床) の写真
オタワにあるラグジュアリーな広いミッドセンチュリースタイルのおしゃれな玄関ホール (グレーの壁、大理石の床、青いドア、白い床) の写真
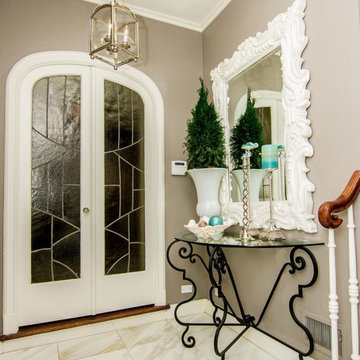
An attempt to grow this foyer in size, the answer is in a large mirror and white paint. Half moon iron table from a Mexican market; preserved evergreen in pot guarantees its green for a worry-free vacation. Conch shell and aqua give a nod to a coastal longing.
Thomas Mosley Photography
片開きドア玄関 (大理石の床、青いドア、茶色いドア) の写真
1
