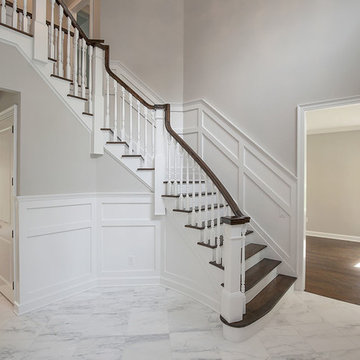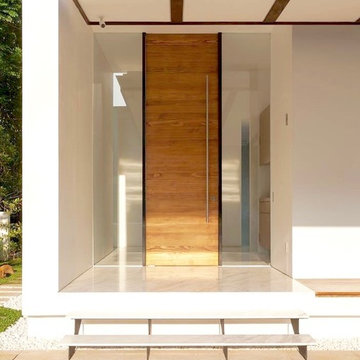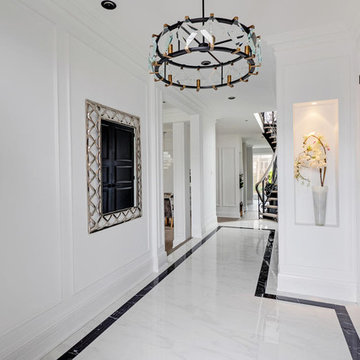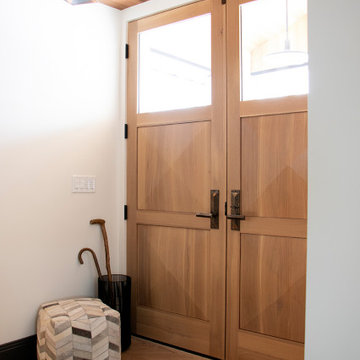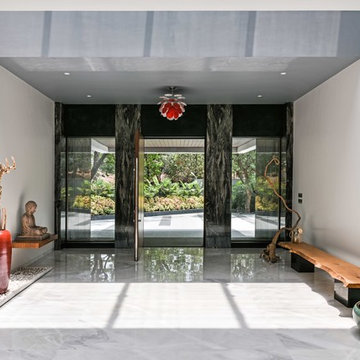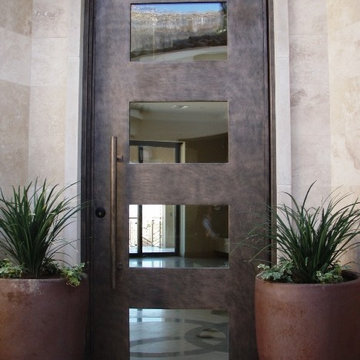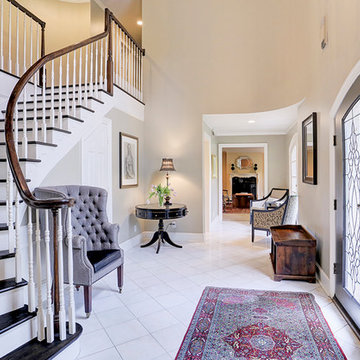玄関 (大理石の床、テラゾーの床、茶色いドア、淡色木目調のドア) の写真
絞り込み:
資材コスト
並び替え:今日の人気順
写真 1〜20 枚目(全 264 枚)
1/5
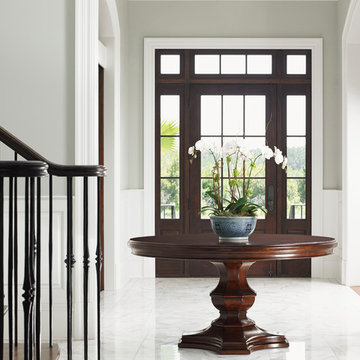
A monochromatic color scheme is achieved through white marble flooring, gray walls and white trim, which enhances the home's archways. The front door and round table's rich finish provides an elegant contrast.
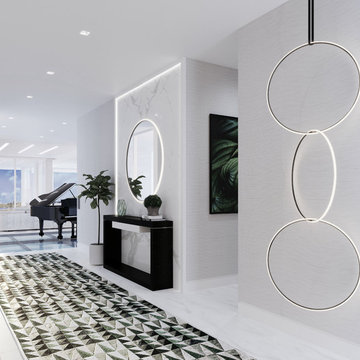
Britto Charette designed the interiors for the entire home, from the master bedroom and bathroom to the children’s and guest bedrooms, to an office suite and a “play terrace” for the family and their guests to enjoy.Ocean views. Custom interiors. Architectural details. Located in Miami’s Venetian Islands, Rivo Alto is a new-construction interior design project that our Britto Charette team is proud to showcase.
Our clients are a family from South America that values time outdoors. They’ve tasked us with creating a sense of movement in this vacation home and a seamless transition between indoor/outdoor spaces—something we’ll achieve with lots of glass.

Projects by J Design Group, Your friendly Interior designers firm in Miami, FL. at your service.
www.JDesignGroup.com
FLORIDA DESIGN MAGAZINE selected our client’s luxury 3000 Sf ocean front apartment in Miami Beach, to publish it in their issue and they Said:
Classic Italian Lines, Asian Aesthetics And A Touch of Color Mix To Create An Updated Floridian Style
TEXT Roberta Cruger PHOTOGRAPHY Daniel Newcomb.
On the recommendation of friends who live in the penthouse, homeowner Danny Bensusan asked interior designer Jennifer Corredor to renovate his 3,000-square-foot Bal Harbour condominium. “I liked her ideas,” he says, so he gave her carte blanche. The challenge was to make this home unique and reflect a Floridian style different from the owner’s traditional residence on New York’s Brooklyn Bay as well as his Manhattan apartment. Water was the key. Besides enjoying the oceanfront property, Bensusan, an avid fisherman, was pleased that the location near a marina allowed access to his boat. But the original layout closed off the rooms from Atlantic vistas, so Jennifer Corredor eliminated walls to create a large open living space with water views from every angle.
“I emulated the ocean by bringing in hues of blue, sea mist and teal,” Jennifer Corredor says. In the living area, bright artwork is enlivened by an understated wave motif set against a beige backdrop. From curvaceous lines on a pair of silk area rugs and grooves on the cocktail table to a subtle undulating texture on the imported Maya Romanoff wall covering, Jennifer Corredor’s scheme balances the straight, contemporary lines. “It’s a modern apartment with a twist,” the designer says. Melding form and function with sophistication, the living area includes the dining area and kitchen separated by a column treated in frosted glass, a design element echoed throughout the space. “Glass diffuses and enriches rooms without blocking the eye,” Jennifer Corredor says.
Quality materials including exotic teak-like Afromosia create a warm effect throughout the home. Bookmatched fine-grain wood shapes the custom-designed cabinetry that offsets dark wenge-stained wood furnishings in the main living areas. Between the entry and kitchen, the design addresses the owner’s request for a bar, creating a continuous flow of Afromosia with touch-latched doors that cleverly conceal storage space. The kitchen island houses a wine cooler and refrigerator. “I wanted a place to entertain and just relax,” Bensusan says. “My favorite place is the kitchen. From the 16th floor, it overlooks the pool and beach — I can enjoy the views over wine and cheese with friends.” Glass doors with linear etchings lead to the bedrooms, heightening the airy feeling. Appropriate to the modern setting, an Asian sensibility permeates the elegant master bedroom with furnishings that hug the floor. “Japanese style is simplicity at its best,” the designer says. Pale aqua wall covering shows a hint of waves, while rich Brazilian Angico wood flooring adds character. A wall of frosted glass creates a shoji screen effect in the master suite, a unique room divider tht exemplifies the designer’s signature stunning bathrooms. A distinctive wall application of deep Caribbean Blue and Mont Blanc marble bands reiterates the lightdrenched panel. And in a guestroom, mustard tones with a floral motif augment canvases by Venezuelan artist Martha Salas-Kesser. Works of art provide a touch of color throughout, while accessories adorn the surfaces. “I insist on pieces such as the exquisite Venini vases,” Corredor says. “I try to cover every detail so that my clients are totally satisfied.”
J Design Group – Miami Interior Designers Firm – Modern – Contemporary
225 Malaga Ave.
Coral Gables, FL. 33134
Contact us: 305-444-4611
www.JDesignGroup.com
“Home Interior Designers”
"Miami modern"
“Contemporary Interior Designers”
“Modern Interior Designers”
“House Interior Designers”
“Coco Plum Interior Designers”
“Sunny Isles Interior Designers”
“Pinecrest Interior Designers”
"J Design Group interiors"
"South Florida designers"
“Best Miami Designers”
"Miami interiors"
"Miami decor"
“Miami Beach Designers”
“Best Miami Interior Designers”
“Miami Beach Interiors”
“Luxurious Design in Miami”
"Top designers"
"Deco Miami"
"Luxury interiors"
“Miami Beach Luxury Interiors”
“Miami Interior Design”
“Miami Interior Design Firms”
"Beach front"
“Top Interior Designers”
"top decor"
“Top Miami Decorators”
"Miami luxury condos"
"modern interiors"
"Modern”
"Pent house design"
"white interiors"
“Top Miami Interior Decorators”
“Top Miami Interior Designers”
“Modern Designers in Miami”
J Design Group – Miami
225 Malaga Ave.
Coral Gables, FL. 33134
Contact us: 305-444-4611
www.JDesignGroup.com
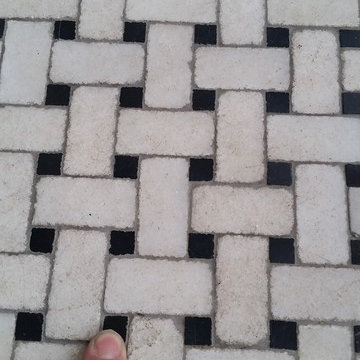
This basket weave marble floor was in the entry way of the house in Chatham NJ. First we leveled and flattened the marble so all the little tiles were perfectly flat and level. This is called grinding to produce a grind in place floor. This means that all the tiles are level and there are no lips and dips from uneven tile edges. Afterward we diamond honed the marble to remove all scratches and marks. Finally we powder polished the marble to a beautiful shine with clarity and clear reflection. You can see the reflection of the trees from outside. What a tremendous difference from the marble beforehand.
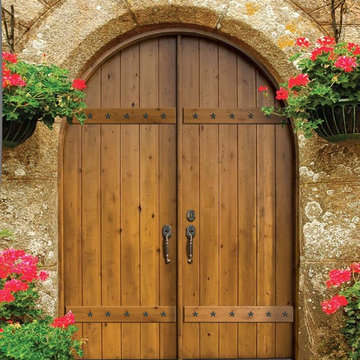
Mahogany
The mahogany Portobello and Legacy Series is a stunning
design series of traditional, exquisite doors. Mahogany is a
red-brown hardwood used primarily for only the highest grade
of wood doors. Mahogany will vary from rich golden to deep
red-brown colors and has a beautiful finish when stained and
sealed.
Knotty Alder
The knotty alder EstanciaR
Series is a charming rustic design
series of beautiful and desirable doors. Knotty alder is an
American hardwood, growing in the west from California to
northern Alaska. Knotty alder offers a beautiful “closed pore”
grain and has a beautiful finish when stained and sealed.
FSC & SFI Chain-Of-Custody Certified
FSC Forest Stewardship Council
SFI Sustainable Forestry Initiative
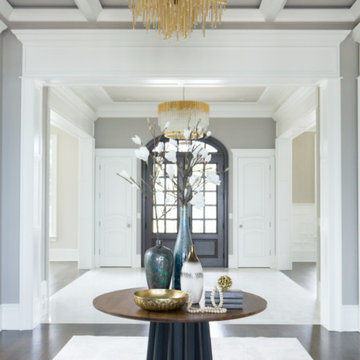
Grand entry with a soothing color palette and brass accents.
Builder: Heritage Luxury Homes
シカゴにあるラグジュアリーな巨大なトランジショナルスタイルのおしゃれな玄関ロビー (グレーの壁、大理石の床、茶色いドア、白い床) の写真
シカゴにあるラグジュアリーな巨大なトランジショナルスタイルのおしゃれな玄関ロビー (グレーの壁、大理石の床、茶色いドア、白い床) の写真
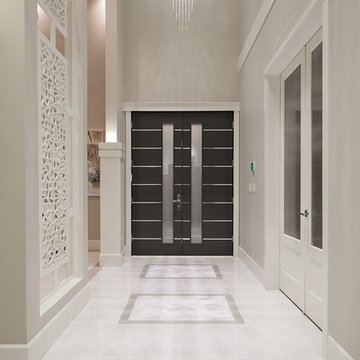
Contemporary Style Single Family Home in Beautiful British Columbia Made in the finest style, this West Coast home has an open floor plan and lots of high ceilings and windows!
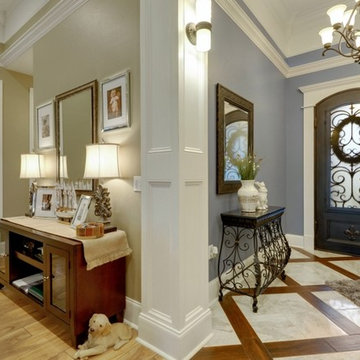
Custom flooring in The Alton by Elliott Homes combines a mixture of marble and wood look tiles.
他の地域にある中くらいなトランジショナルスタイルのおしゃれな玄関ロビー (青い壁、大理石の床、茶色いドア) の写真
他の地域にある中くらいなトランジショナルスタイルのおしゃれな玄関ロビー (青い壁、大理石の床、茶色いドア) の写真
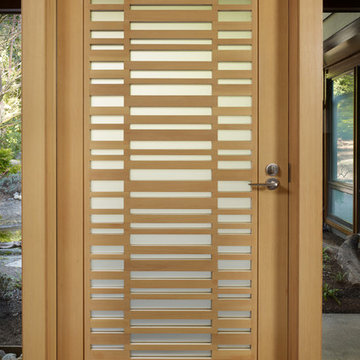
The Lake Forest Park Renovation is a top-to-bottom renovation of a 50's Northwest Contemporary house located 25 miles north of Seattle.
Photo: Benjamin Benschneider

Dan Piassick
ダラスにあるラグジュアリーな広いコンテンポラリースタイルのおしゃれな玄関ドア (ベージュの壁、大理石の床、淡色木目調のドア) の写真
ダラスにあるラグジュアリーな広いコンテンポラリースタイルのおしゃれな玄関ドア (ベージュの壁、大理石の床、淡色木目調のドア) の写真
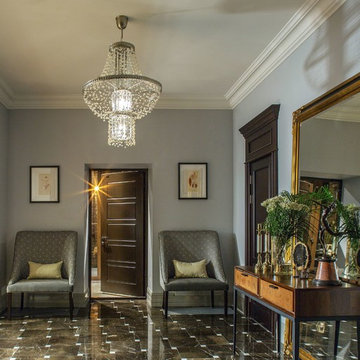
Автор Н. Новикова (Петелина), фото С. Моргунов
モスクワにある高級な広いコンテンポラリースタイルのおしゃれな玄関ロビー (グレーの壁、大理石の床、茶色いドア、茶色い床) の写真
モスクワにある高級な広いコンテンポラリースタイルのおしゃれな玄関ロビー (グレーの壁、大理石の床、茶色いドア、茶色い床) の写真

The Lake Forest Park Renovation is a top-to-bottom renovation of a 50's Northwest Contemporary house located 25 miles north of Seattle.
Photo: Benjamin Benschneider
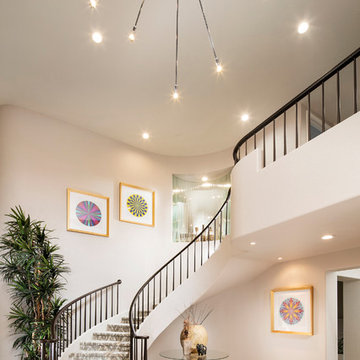
Spacious and modern the white in both walls and floor enlarge the space to show an elegant entry. Drama is added with the black rail. Stone flooring with black diamond accents adds texture and elegance. The entry lighting is modern and bright.
Photography by Velich Studio
玄関 (大理石の床、テラゾーの床、茶色いドア、淡色木目調のドア) の写真
1
