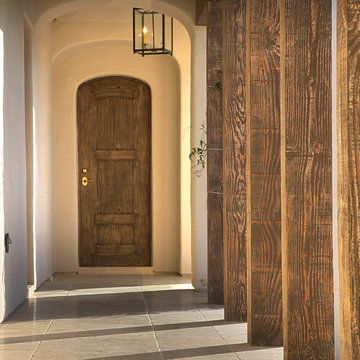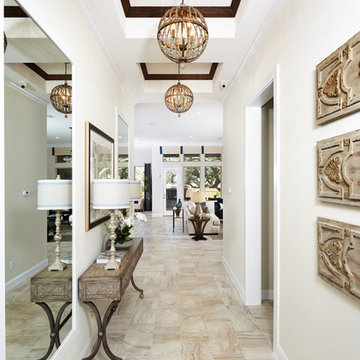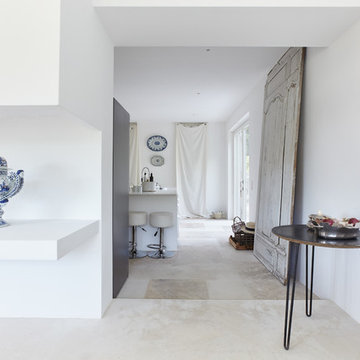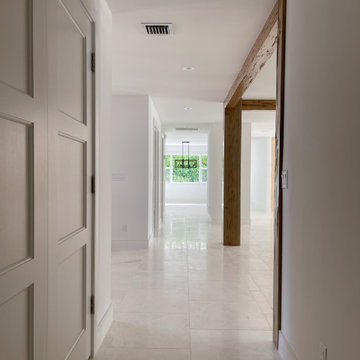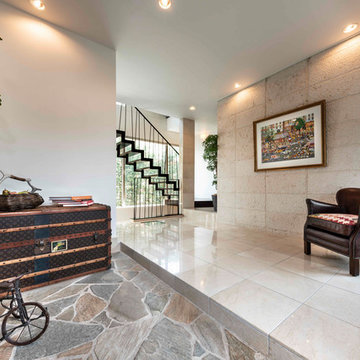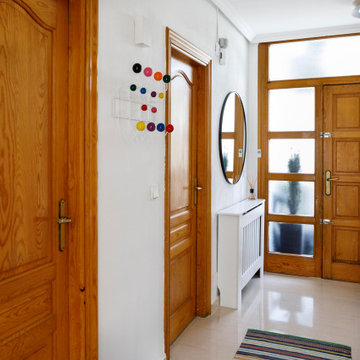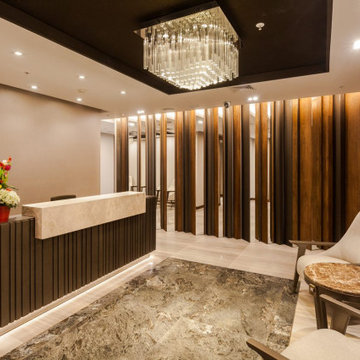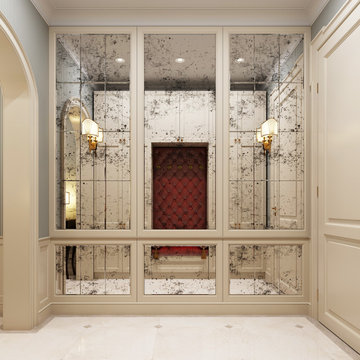玄関ホール (大理石の床、畳、ベージュの床、茶色い床) の写真
絞り込み:
資材コスト
並び替え:今日の人気順
写真 21〜40 枚目(全 114 枚)
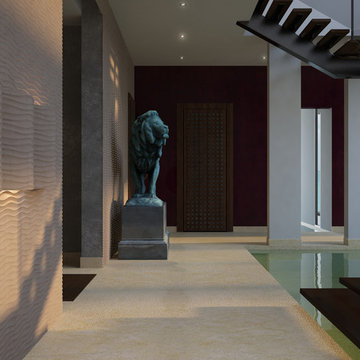
Entrance Hall Contemporary Villa Jumeirah Bay Island 2, Dubai
他の地域にある高級な広いコンテンポラリースタイルのおしゃれな玄関ホール (グレーの壁、大理石の床、白いドア、ベージュの床) の写真
他の地域にある高級な広いコンテンポラリースタイルのおしゃれな玄関ホール (グレーの壁、大理石の床、白いドア、ベージュの床) の写真
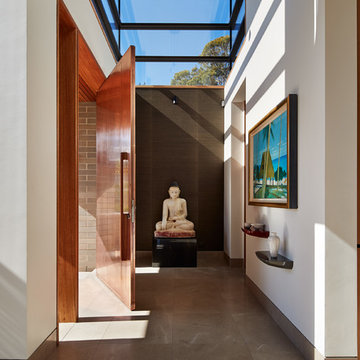
Porebski Architects, Castlecarg House 2, Entry Gallery.
Immediately past the front door, you experience a sense of transparency, as well as the generosity of the volumes. The Entry area is framed by double-height windows to the north and west, and is more akin to a greeting gallery, a space to greet and say goodbye. The entry gallery features a cantilevered walkway that connects the front of the house to the back.
Photo by Peter Bennetts
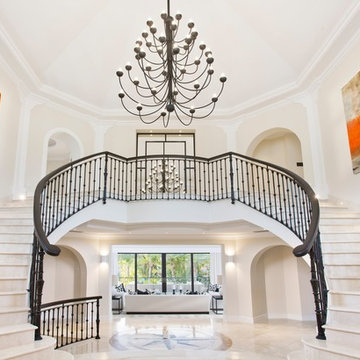
Gary Edwards
マラガにあるラグジュアリーな巨大なトランジショナルスタイルのおしゃれな玄関ホール (白い壁、大理石の床、黒いドア、ベージュの床) の写真
マラガにあるラグジュアリーな巨大なトランジショナルスタイルのおしゃれな玄関ホール (白い壁、大理石の床、黒いドア、ベージュの床) の写真
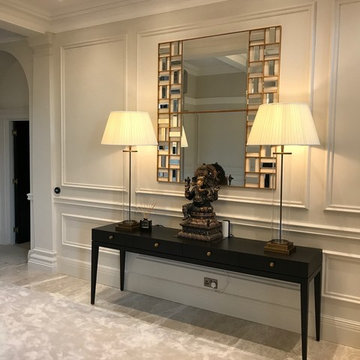
Bespoke long console table with tall lamps 120cm tall either side of deco mirror. Marble tiled border around entranbce hall with suede effect carpet in the centre
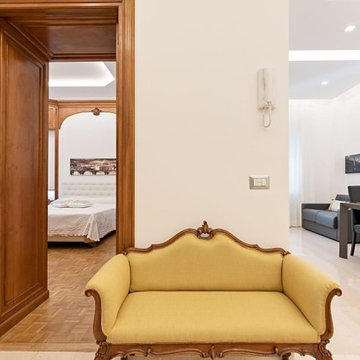
La casa è piccola ma è fortemente impreziosita da arredi antichi restaurati, da legno di ciliegio riportato a nuovo e da un importante studio dell'illuminazione che è sempre regolabile grazie alle strisce led.
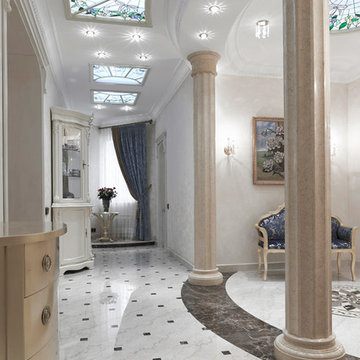
Андреевы Андрей и Екатерина
モスクワにある高級な広いトランジショナルスタイルのおしゃれな玄関ホール (ベージュの壁、大理石の床、白いドア、ベージュの床) の写真
モスクワにある高級な広いトランジショナルスタイルのおしゃれな玄関ホール (ベージュの壁、大理石の床、白いドア、ベージュの床) の写真
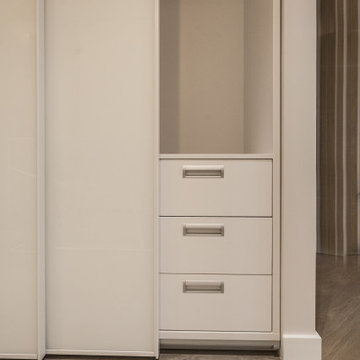
Минималистичная, светлая прихожая. Пол - мраморная плитка, зеркало во всю стену. Деревянные панели.
Minimalistic, bright entrance hall. Floor - marble tiles, full-length mirror. Wooden panels.
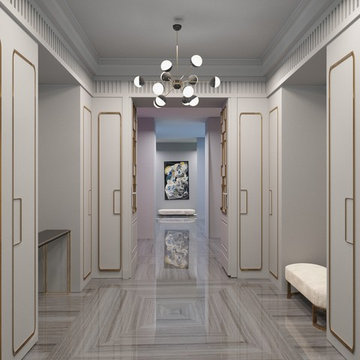
Дарья Головачева, Анжелика Левицкая, Татьяна Отич
モスクワにあるラグジュアリーな広いトランジショナルスタイルのおしゃれな玄関ホール (白い壁、大理石の床、ベージュの床) の写真
モスクワにあるラグジュアリーな広いトランジショナルスタイルのおしゃれな玄関ホール (白い壁、大理石の床、ベージュの床) の写真
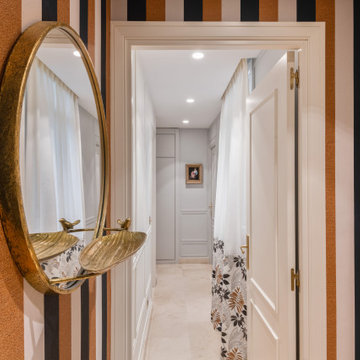
Elegante entrada
マドリードにある小さなトランジショナルスタイルのおしゃれな玄関ホール (大理石の床、壁紙、白い壁、木目調のドア、ベージュの床、白い天井) の写真
マドリードにある小さなトランジショナルスタイルのおしゃれな玄関ホール (大理石の床、壁紙、白い壁、木目調のドア、ベージュの床、白い天井) の写真
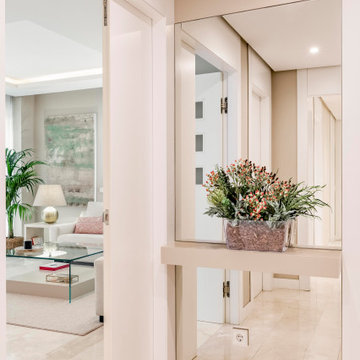
Hall de entrada, con espejo a medida ahumado bronce con balda lacada en el color de la pared. Al fondo de se el salon con cuadro de Pintora, mobiliario a medida de casaycampo.
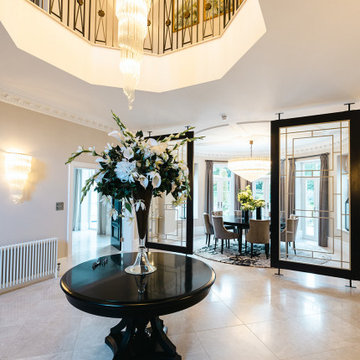
Extension and full refurbishment of a luxurious french inspired chateau. We were instructed to redesign and remodel this property to better suit modern family living, whilst retaining a luxurious finish. We also carried out full project coordination for the clients.
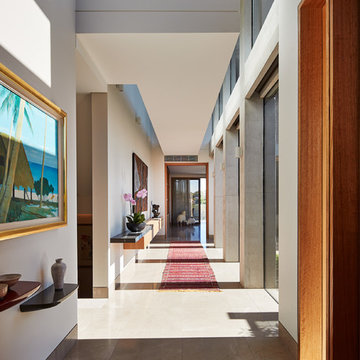
Porebski Architects, Castlecarg House 2, Entry Gallery.
Immediately past the front door, you experience a sense of transparency, as well as the generosity of the volumes. The Entry area is framed by double-height windows to the north and west, and is more akin to a greeting gallery, a space to greet and say goodbye. The entry gallery features a cantilevered walkway that connects the front of the house to the back.
Photo by Peter Bennetts
玄関ホール (大理石の床、畳、ベージュの床、茶色い床) の写真
2
