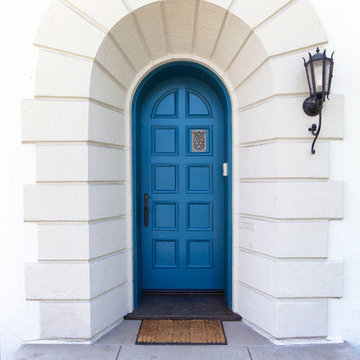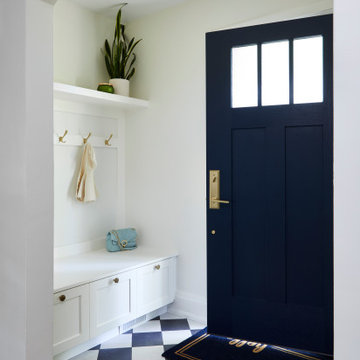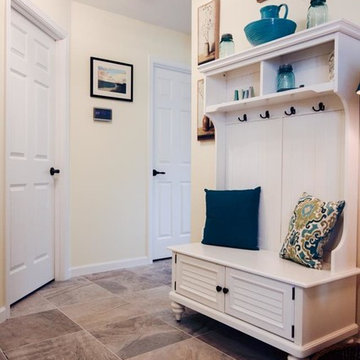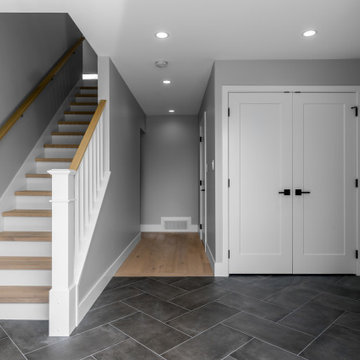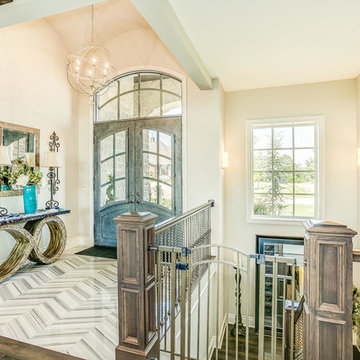玄関ロビー (大理石の床、磁器タイルの床、青いドア) の写真
絞り込み:
資材コスト
並び替え:今日の人気順
写真 1〜20 枚目(全 49 枚)
1/5

This detached home in West Dulwich was opened up & extended across the back to create a large open plan kitchen diner & seating area for the family to enjoy together. We added marble chequerboard tiles in the entrance and oak herringbone parquet in the main living area
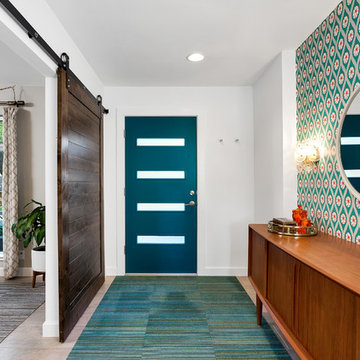
Custom entry with 48" barn door, mid century wallpaper, and the owner's gorgeous 1950's credenza
フェニックスにあるお手頃価格の中くらいなミッドセンチュリースタイルのおしゃれな玄関ロビー (白い壁、磁器タイルの床、青いドア) の写真
フェニックスにあるお手頃価格の中くらいなミッドセンチュリースタイルのおしゃれな玄関ロビー (白い壁、磁器タイルの床、青いドア) の写真
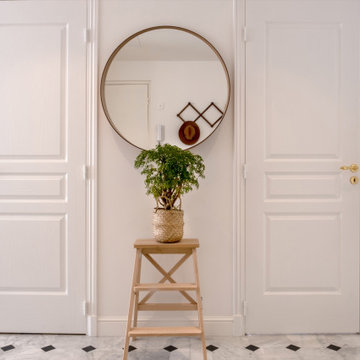
Dans ce grand appartement de 105 m2, les fonctions étaient mal réparties. Notre intervention a permis de recréer l’ensemble des espaces, avec une entrée qui distribue l’ensemble des pièces de l’appartement. Dans la continuité de l’entrée, nous avons placé un WC invité ainsi que la salle de bain comprenant une buanderie, une double douche et un WC plus intime. Nous souhaitions accentuer la lumière naturelle grâce à une palette de blanc. Le marbre et les cabochons noirs amènent du contraste à l’ensemble.
L’ancienne cuisine a été déplacée dans le séjour afin qu’elle soit de nouveau au centre de la vie de famille, laissant place à un grand bureau, bibliothèque. Le double séjour a été transformé pour en faire une seule pièce composée d’un séjour et d’une cuisine. La table à manger se trouvant entre la cuisine et le séjour.
La nouvelle chambre parentale a été rétrécie au profit du dressing parental. La tête de lit a été dessinée d’un vert foret pour contraster avec le lit et jouir de ses ondes. Le parquet en chêne massif bâton rompu existant a été restauré tout en gardant certaines cicatrices qui apporte caractère et chaleur à l’appartement. Dans la salle de bain, la céramique traditionnelle dialogue avec du marbre de Carare C au sol pour une ambiance à la fois douce et lumineuse.

Michael J Lee
ニューヨークにあるラグジュアリーな中くらいなコンテンポラリースタイルのおしゃれな玄関ロビー (黒い壁、大理石の床、青いドア、白い床) の写真
ニューヨークにあるラグジュアリーな中くらいなコンテンポラリースタイルのおしゃれな玄関ロビー (黒い壁、大理石の床、青いドア、白い床) の写真
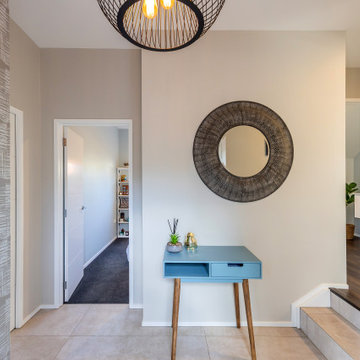
The entry foyer sets the tone for the rest of the home. It creates an initial impression and establishes the overall ambiance and style. We included an in-built closet to ensure that the space can remain cutter free, providing a designated space for belongings.
We wanted to create a visual impact, by using a feature wallpaper and feature pendant light. The client found the mirror, which really sets the aesthetic tone for the rest of the interior.
Aspiring Walls Focus Collection Spots & Stripes Page 33
Pattern 30550-1 to feature wall
Resene Alabaster to architraves & skirting
Resene Triple White Pointer to all walls and ceiling
Gravity Pearl Porcelain Tile 600x1200 Matt to entry floor
with grout colour Mapei Medium Grey 112 (Tile layout: straight stack)
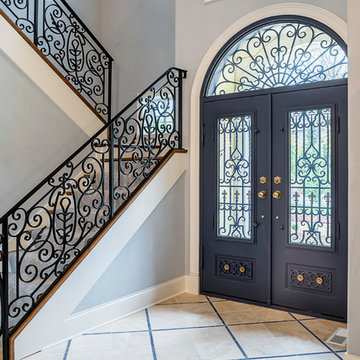
Rolfe Hokanson
シカゴにある中くらいなトランジショナルスタイルのおしゃれな玄関ロビー (青い壁、大理石の床、青いドア) の写真
シカゴにある中くらいなトランジショナルスタイルのおしゃれな玄関ロビー (青い壁、大理石の床、青いドア) の写真
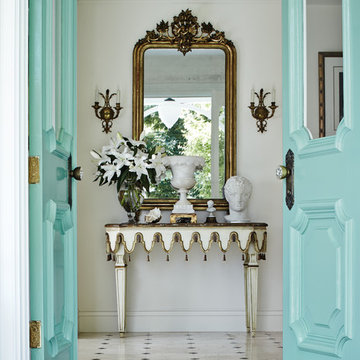
R. Brad Knipstein Photography
サンフランシスコにある高級な広いトラディショナルスタイルのおしゃれな玄関ロビー (白い壁、磁器タイルの床、青いドア) の写真
サンフランシスコにある高級な広いトラディショナルスタイルのおしゃれな玄関ロビー (白い壁、磁器タイルの床、青いドア) の写真
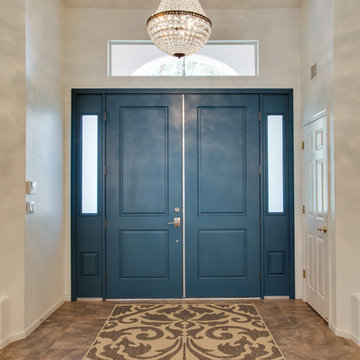
James Stewart
フェニックスにある高級な中くらいなトランジショナルスタイルのおしゃれな玄関ロビー (白い壁、磁器タイルの床、青いドア) の写真
フェニックスにある高級な中くらいなトランジショナルスタイルのおしゃれな玄関ロビー (白い壁、磁器タイルの床、青いドア) の写真
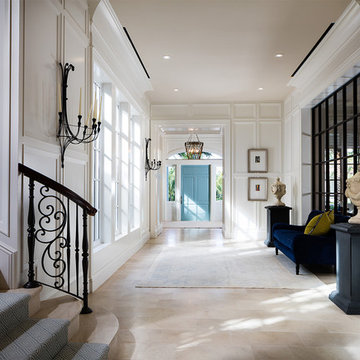
New 2-story residence with additional 9-car garage, exercise room, enoteca and wine cellar below grade. Detached 2-story guest house and 2 swimming pools.
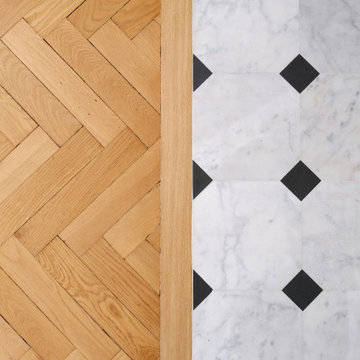
Dans ce grand appartement de 105 m2, les fonctions étaient mal réparties. Notre intervention a permis de recréer l’ensemble des espaces, avec une entrée qui distribue l’ensemble des pièces de l’appartement. Dans la continuité de l’entrée, nous avons placé un WC invité ainsi que la salle de bain comprenant une buanderie, une double douche et un WC plus intime. Nous souhaitions accentuer la lumière naturelle grâce à une palette de blanc. Le marbre et les cabochons noirs amènent du contraste à l’ensemble.
L’ancienne cuisine a été déplacée dans le séjour afin qu’elle soit de nouveau au centre de la vie de famille, laissant place à un grand bureau, bibliothèque. Le double séjour a été transformé pour en faire une seule pièce composée d’un séjour et d’une cuisine. La table à manger se trouvant entre la cuisine et le séjour.
La nouvelle chambre parentale a été rétrécie au profit du dressing parental. La tête de lit a été dessinée d’un vert foret pour contraster avec le lit et jouir de ses ondes. Le parquet en chêne massif bâton rompu existant a été restauré tout en gardant certaines cicatrices qui apporte caractère et chaleur à l’appartement. Dans la salle de bain, la céramique traditionnelle dialogue avec du marbre de Carare C au sol pour une ambiance à la fois douce et lumineuse.
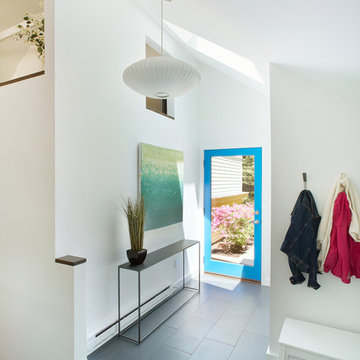
Michael Biondo
ニューヨークにあるお手頃価格の中くらいなコンテンポラリースタイルのおしゃれな玄関ロビー (白い壁、磁器タイルの床、青いドア) の写真
ニューヨークにあるお手頃価格の中くらいなコンテンポラリースタイルのおしゃれな玄関ロビー (白い壁、磁器タイルの床、青いドア) の写真
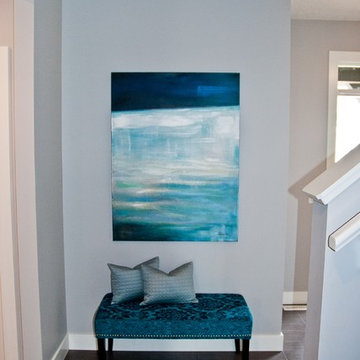
Tereza Coughlan
エドモントンにある低価格の中くらいなモダンスタイルのおしゃれな玄関ロビー (グレーの壁、磁器タイルの床、青いドア) の写真
エドモントンにある低価格の中くらいなモダンスタイルのおしゃれな玄関ロビー (グレーの壁、磁器タイルの床、青いドア) の写真
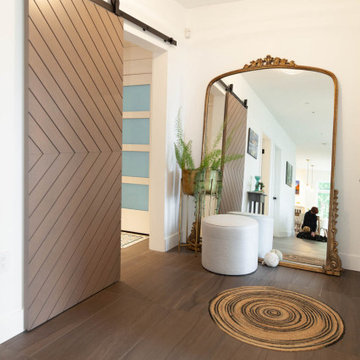
バンクーバーにある高級な広いカントリー風のおしゃれな玄関ロビー (白い壁、磁器タイルの床、青いドア、グレーの床) の写真
玄関ロビー (大理石の床、磁器タイルの床、青いドア) の写真
1


