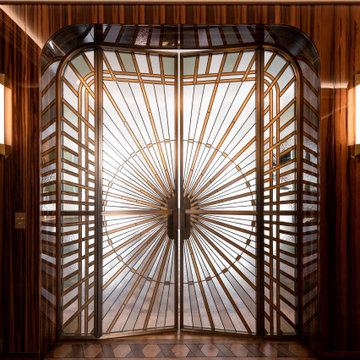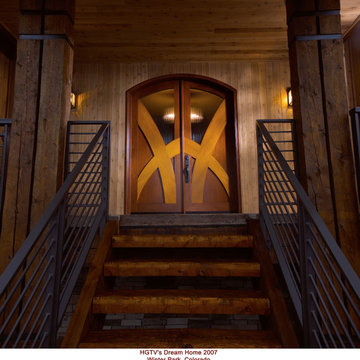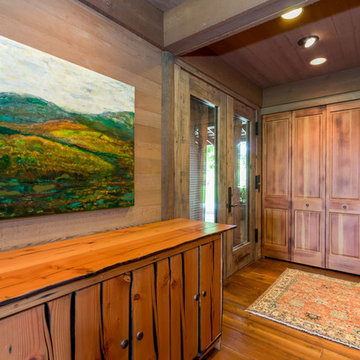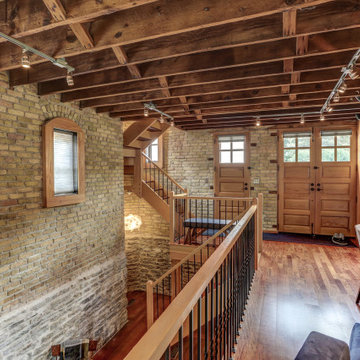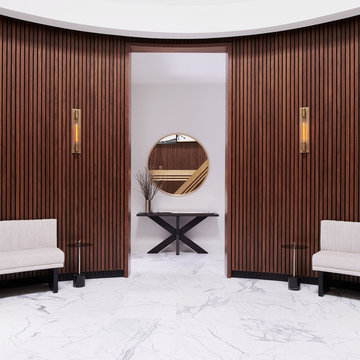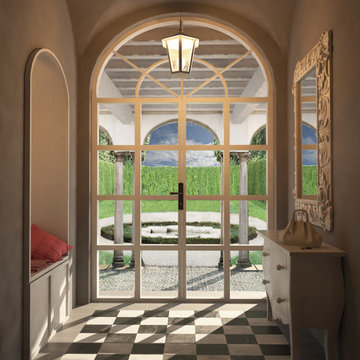両開きドア玄関 (大理石の床、無垢フローリング、茶色い壁) の写真
絞り込み:
資材コスト
並び替え:今日の人気順
写真 1〜20 枚目(全 108 枚)
1/5
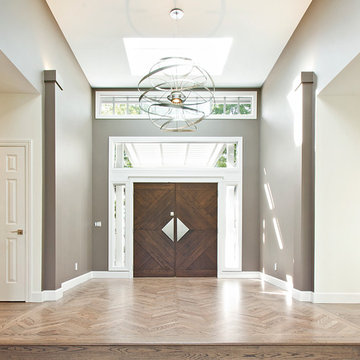
サンフランシスコにある高級な広いコンテンポラリースタイルのおしゃれな玄関ホール (茶色い壁、無垢フローリング、茶色いドア、茶色い床) の写真
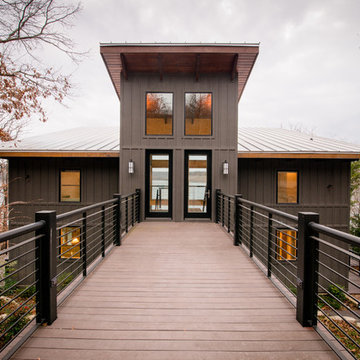
Stephen Ironside
バーミングハムにあるお手頃価格の中くらいなコンテンポラリースタイルのおしゃれな玄関ドア (茶色い壁、無垢フローリング、ガラスドア、茶色い床) の写真
バーミングハムにあるお手頃価格の中くらいなコンテンポラリースタイルのおしゃれな玄関ドア (茶色い壁、無垢フローリング、ガラスドア、茶色い床) の写真
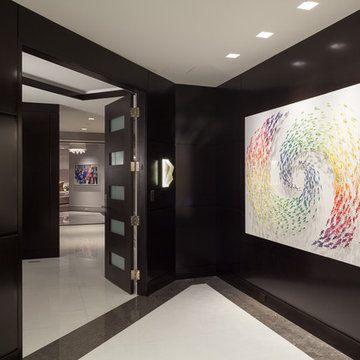
The elevator foyer was surfaced with warm ebony stained wood contrasting the white marble foors, glass inlayed entrance doors, quartz sconces, and colorful three dimensional art.
•Photo by Argonaut Architectural•
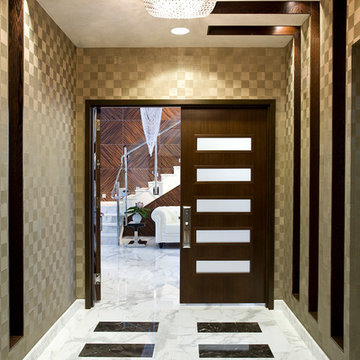
マイアミにある高級な中くらいなトランジショナルスタイルのおしゃれな玄関ロビー (茶色い壁、大理石の床、濃色木目調のドア、ベージュの床) の写真
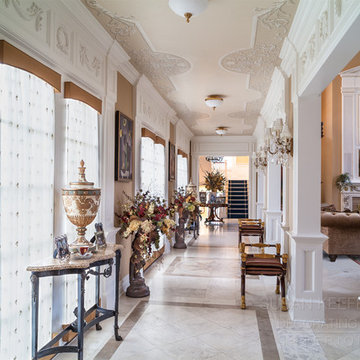
D.Randolph Foulds
シャーロットにあるラグジュアリーな広いトラディショナルスタイルのおしゃれな玄関ホール (大理石の床、茶色い壁、白いドア) の写真
シャーロットにあるラグジュアリーな広いトラディショナルスタイルのおしゃれな玄関ホール (大理石の床、茶色い壁、白いドア) の写真
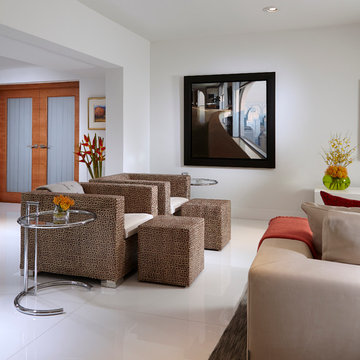
Home and Living Examiner said:
Modern renovation by J Design Group is stunning
J Design Group, an expert in luxury design, completed a new project in Tamarac, Florida, which involved the total interior remodeling of this home. We were so intrigued by the photos and design ideas, we decided to talk to J Design Group CEO, Jennifer Corredor. The concept behind the redesign was inspired by the client’s relocation.
Andrea Campbell: How did you get a feel for the client's aesthetic?
Jennifer Corredor: After a one-on-one with the Client, I could get a real sense of her aesthetics for this home and the type of furnishings she gravitated towards.
The redesign included a total interior remodeling of the client's home. All of this was done with the client's personal style in mind. Certain walls were removed to maximize the openness of the area and bathrooms were also demolished and reconstructed for a new layout. This included removing the old tiles and replacing with white 40” x 40” glass tiles for the main open living area which optimized the space immediately. Bedroom floors were dressed with exotic African Teak to introduce warmth to the space.
We also removed and replaced the outdated kitchen with a modern look and streamlined, state-of-the-art kitchen appliances. To introduce some color for the backsplash and match the client's taste, we introduced a splash of plum-colored glass behind the stove and kept the remaining backsplash with frosted glass. We then removed all the doors throughout the home and replaced with custom-made doors which were a combination of cherry with insert of frosted glass and stainless steel handles.
All interior lights were replaced with LED bulbs and stainless steel trims, including unique pendant and wall sconces that were also added. All bathrooms were totally gutted and remodeled with unique wall finishes, including an entire marble slab utilized in the master bath shower stall.
Once renovation of the home was completed, we proceeded to install beautiful high-end modern furniture for interior and exterior, from lines such as B&B Italia to complete a masterful design. One-of-a-kind and limited edition accessories and vases complimented the look with original art, most of which was custom-made for the home.
To complete the home, state of the art A/V system was introduced. The idea is always to enhance and amplify spaces in a way that is unique to the client and exceeds his/her expectations.
To see complete J Design Group featured article, go to: http://www.examiner.com/article/modern-renovation-by-j-design-group-is-stunning
Living Room,
Dining room,
Master Bedroom,
Master Bathroom,
Powder Bathroom,
Miami Interior Designers,
Miami Interior Designer,
Interior Designers Miami,
Interior Designer Miami,
Modern Interior Designers,
Modern Interior Designer,
Modern interior decorators,
Modern interior decorator,
Miami,
Contemporary Interior Designers,
Contemporary Interior Designer,
Interior design decorators,
Interior design decorator,
Interior Decoration and Design,
Black Interior Designers,
Black Interior Designer,
Interior designer,
Interior designers,
Home interior designers,
Home interior designer,
Daniel Newcomb
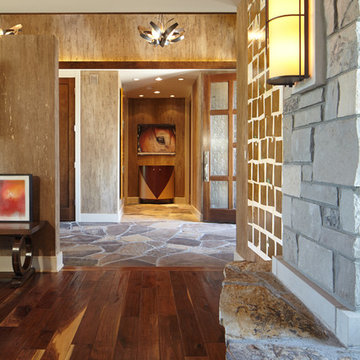
Jeffrey Bebee photography
オマハにあるラグジュアリーな広いトラディショナルスタイルのおしゃれな玄関ロビー (茶色い壁、無垢フローリング、木目調のドア) の写真
オマハにあるラグジュアリーな広いトラディショナルスタイルのおしゃれな玄関ロビー (茶色い壁、無垢フローリング、木目調のドア) の写真
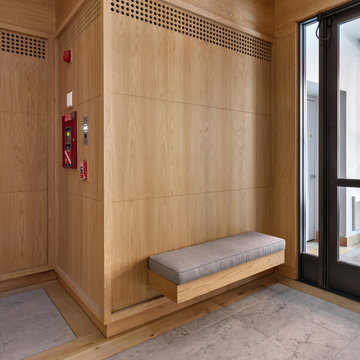
Photography: Regan Wood Photography
ニューヨークにあるお手頃価格の中くらいな北欧スタイルのおしゃれな玄関ロビー (茶色い壁、大理石の床、金属製ドア、グレーの床) の写真
ニューヨークにあるお手頃価格の中くらいな北欧スタイルのおしゃれな玄関ロビー (茶色い壁、大理石の床、金属製ドア、グレーの床) の写真
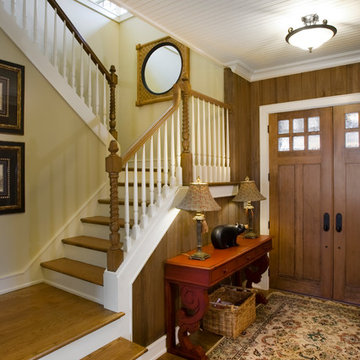
Tim Burleson, The Frontier Group
他の地域にある中くらいなラスティックスタイルのおしゃれな玄関ドア (茶色い壁、無垢フローリング、木目調のドア) の写真
他の地域にある中くらいなラスティックスタイルのおしゃれな玄関ドア (茶色い壁、無垢フローリング、木目調のドア) の写真
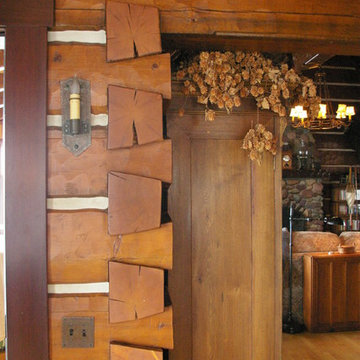
Log cabin interior details
他の地域にあるお手頃価格の中くらいなラスティックスタイルのおしゃれな玄関ロビー (茶色い壁、無垢フローリング、木目調のドア) の写真
他の地域にあるお手頃価格の中くらいなラスティックスタイルのおしゃれな玄関ロビー (茶色い壁、無垢フローリング、木目調のドア) の写真
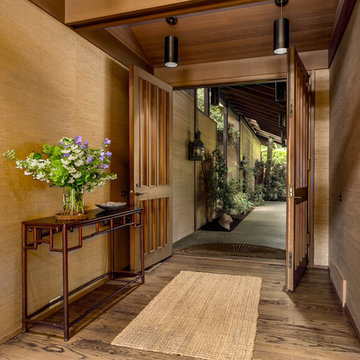
シアトルにあるラグジュアリーな広いアジアンスタイルのおしゃれな玄関ロビー (無垢フローリング、茶色い壁、木目調のドア、茶色い床) の写真
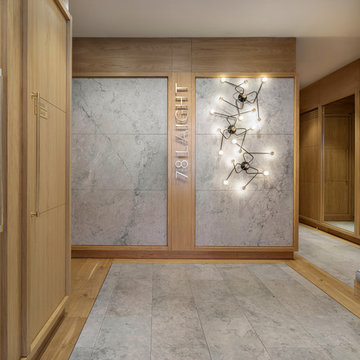
Photography: Regan Wood Photography
ニューヨークにあるお手頃価格の中くらいな北欧スタイルのおしゃれな玄関ロビー (茶色い壁、大理石の床、金属製ドア、グレーの床) の写真
ニューヨークにあるお手頃価格の中くらいな北欧スタイルのおしゃれな玄関ロビー (茶色い壁、大理石の床、金属製ドア、グレーの床) の写真
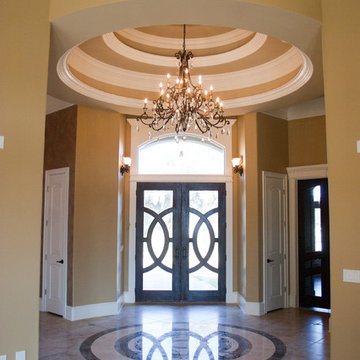
photo credit to Meredith Russell of Paperwhite http://www.paperw.com
アトランタにある巨大なトラディショナルスタイルのおしゃれな玄関ロビー (茶色い壁、大理石の床、濃色木目調のドア) の写真
アトランタにある巨大なトラディショナルスタイルのおしゃれな玄関ロビー (茶色い壁、大理石の床、濃色木目調のドア) の写真
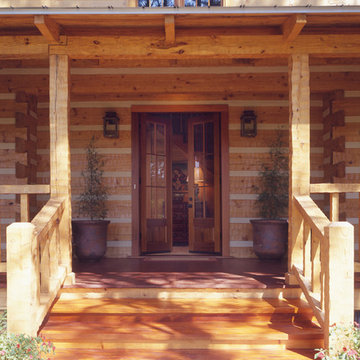
Double wooden French doors create an inviting entrance. The porch features heavy timber railings.
Log home
アトランタにある高級な広いラスティックスタイルのおしゃれな玄関ドア (茶色い壁、無垢フローリング、木目調のドア) の写真
アトランタにある高級な広いラスティックスタイルのおしゃれな玄関ドア (茶色い壁、無垢フローリング、木目調のドア) の写真
両開きドア玄関 (大理石の床、無垢フローリング、茶色い壁) の写真
1
