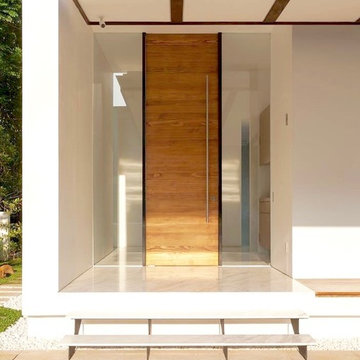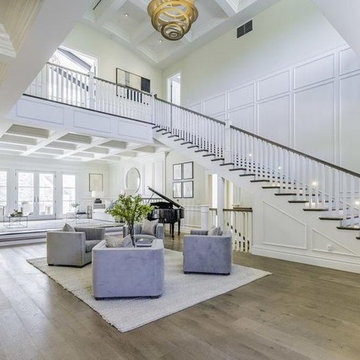玄関 (大理石の床、無垢フローリング、テラコッタタイルの床、青いドア、淡色木目調のドア) の写真
絞り込み:
資材コスト
並び替え:今日の人気順
写真 1〜20 枚目(全 1,020 枚)
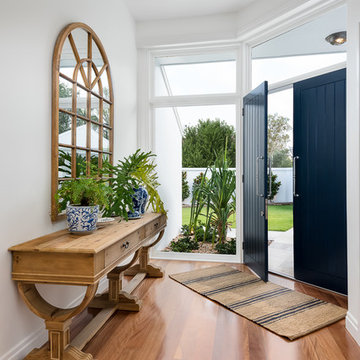
Photo by ShotGlass Photography
ゴールドコーストにある広いビーチスタイルのおしゃれな玄関ロビー (白い壁、無垢フローリング、青いドア) の写真
ゴールドコーストにある広いビーチスタイルのおしゃれな玄関ロビー (白い壁、無垢フローリング、青いドア) の写真

Five residential-style, three-level cottages are located behind the hotel facing 32nd Street. Spanning 1,500 square feet with a kitchen, rooftop deck featuring a fire place + barbeque, two bedrooms and a living room, showcasing masterfully designed interiors. Each cottage is named after the islands in Newport Beach and features a distinctive motif, tapping five elite Newport Beach-based firms: Grace Blu Design, Jennifer Mehditash Design, Brooke Wagner Design, Erica Bryen Design and Blackband Design.

Motion City Media
ニューヨークにあるラグジュアリーな巨大なビーチスタイルのおしゃれな玄関ドア (ベージュの壁、テラコッタタイルの床、青いドア) の写真
ニューヨークにあるラグジュアリーな巨大なビーチスタイルのおしゃれな玄関ドア (ベージュの壁、テラコッタタイルの床、青いドア) の写真
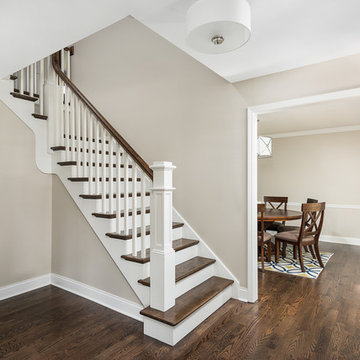
Picture Perfect House
シカゴにある中くらいなトランジショナルスタイルのおしゃれな玄関ロビー (無垢フローリング、青いドア、茶色い床、ベージュの壁) の写真
シカゴにある中くらいなトランジショナルスタイルのおしゃれな玄関ロビー (無垢フローリング、青いドア、茶色い床、ベージュの壁) の写真
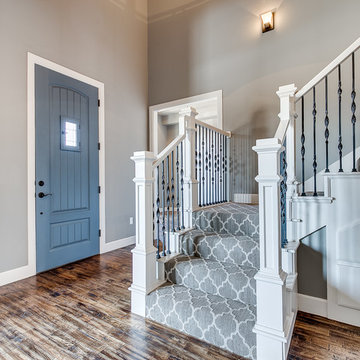
Sarah Strunk Photography
オクラホマシティにある中くらいなカントリー風のおしゃれな玄関ドア (グレーの壁、無垢フローリング、青いドア) の写真
オクラホマシティにある中くらいなカントリー風のおしゃれな玄関ドア (グレーの壁、無垢フローリング、青いドア) の写真

Expansive 2-story entry way and staircase opens into a formal living room with fireplace and two separate seating areas. Large windows across the room let in light and take one's eye toward the lake.
Tom Grimes Photography

The Entrance into this charming home on Edisto Drive is full of excitement with simple architectural details, great patterns, and colors. The Wainscoting and Soft Gray Walls welcome every pop of color introduced into this space.

Lovely front entrance with delft blue paint and brass accents. Front doors should say welcome and thank you for visiting, I think this does just that!
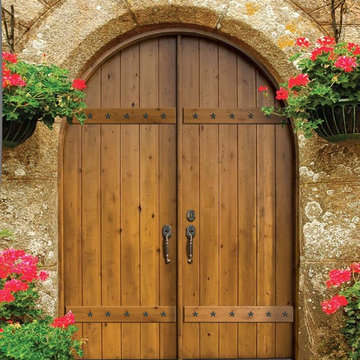
Mahogany
The mahogany Portobello and Legacy Series is a stunning
design series of traditional, exquisite doors. Mahogany is a
red-brown hardwood used primarily for only the highest grade
of wood doors. Mahogany will vary from rich golden to deep
red-brown colors and has a beautiful finish when stained and
sealed.
Knotty Alder
The knotty alder EstanciaR
Series is a charming rustic design
series of beautiful and desirable doors. Knotty alder is an
American hardwood, growing in the west from California to
northern Alaska. Knotty alder offers a beautiful “closed pore”
grain and has a beautiful finish when stained and sealed.
FSC & SFI Chain-Of-Custody Certified
FSC Forest Stewardship Council
SFI Sustainable Forestry Initiative

Derived from the famous Captain Derby House of Salem, Massachusetts, this stately, Federal Style home is situated on Chebacco Lake in Hamilton, Massachusetts. This is a home of grand scale featuring ten-foot ceilings on the first floor, nine-foot ceilings on the second floor, six fireplaces, and a grand stair that is the perfect for formal occasions. Despite the grandeur, this is also a home that is built for family living. The kitchen sits at the center of the house’s flow and is surrounded by the other primary living spaces as well as a summer stair that leads directly to the children’s bedrooms. The back of the house features a two-story porch that is perfect for enjoying views of the private yard and Chebacco Lake. Custom details throughout are true to the Georgian style of the home, but retain an inviting charm that speaks to the livability of the home.
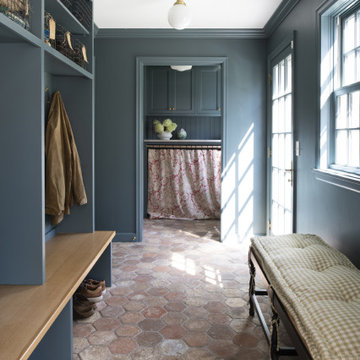
Contractor: JS Johnson & Associates
Photography: Scott Amundson
ミネアポリスにあるトラディショナルスタイルのおしゃれなマッドルーム (青い壁、テラコッタタイルの床、青いドア) の写真
ミネアポリスにあるトラディショナルスタイルのおしゃれなマッドルーム (青い壁、テラコッタタイルの床、青いドア) の写真
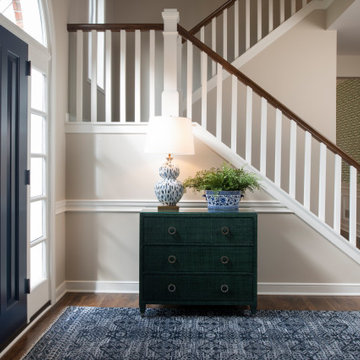
ミネアポリスにあるトラディショナルスタイルのおしゃれな玄関ドア (無垢フローリング、青いドア) の写真
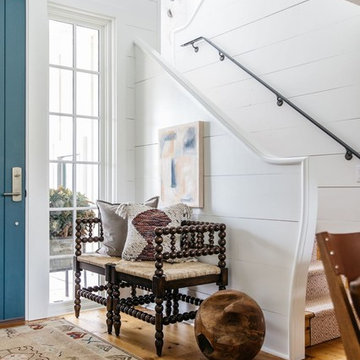
Photo Credit: Kirk Chambers
他の地域にあるカントリー風のおしゃれな玄関ロビー (白い壁、青いドア、茶色い床、無垢フローリング) の写真
他の地域にあるカントリー風のおしゃれな玄関ロビー (白い壁、青いドア、茶色い床、無垢フローリング) の写真
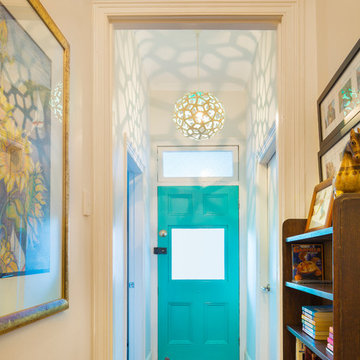
The orginal floorboards, blue door and pendant light work otgether to cerate a welcoming first entrace into the hallway.tania niwa photography
シドニーにある小さなビーチスタイルのおしゃれな玄関ホール (白い壁、無垢フローリング、青いドア) の写真
シドニーにある小さなビーチスタイルのおしゃれな玄関ホール (白い壁、無垢フローリング、青いドア) の写真

Our Austin studio decided to go bold with this project by ensuring that each space had a unique identity in the Mid-Century Modern style bathroom, butler's pantry, and mudroom. We covered the bathroom walls and flooring with stylish beige and yellow tile that was cleverly installed to look like two different patterns. The mint cabinet and pink vanity reflect the mid-century color palette. The stylish knobs and fittings add an extra splash of fun to the bathroom.
The butler's pantry is located right behind the kitchen and serves multiple functions like storage, a study area, and a bar. We went with a moody blue color for the cabinets and included a raw wood open shelf to give depth and warmth to the space. We went with some gorgeous artistic tiles that create a bold, intriguing look in the space.
In the mudroom, we used siding materials to create a shiplap effect to create warmth and texture – a homage to the classic Mid-Century Modern design. We used the same blue from the butler's pantry to create a cohesive effect. The large mint cabinets add a lighter touch to the space.
---
Project designed by the Atomic Ranch featured modern designers at Breathe Design Studio. From their Austin design studio, they serve an eclectic and accomplished nationwide clientele including in Palm Springs, LA, and the San Francisco Bay Area.
For more about Breathe Design Studio, see here: https://www.breathedesignstudio.com/
To learn more about this project, see here: https://www.breathedesignstudio.com/atomic-ranch

Marisa Vitale Photography
ロサンゼルスにあるお手頃価格のミッドセンチュリースタイルのおしゃれな玄関ドア (白い壁、無垢フローリング、淡色木目調のドア、茶色い床) の写真
ロサンゼルスにあるお手頃価格のミッドセンチュリースタイルのおしゃれな玄関ドア (白い壁、無垢フローリング、淡色木目調のドア、茶色い床) の写真
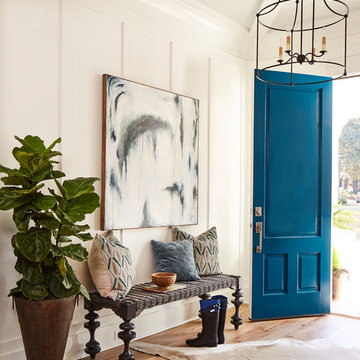
Wilson Design & Construction, Laurey Glenn
アトランタにあるカントリー風のおしゃれな玄関ホール (白い壁、無垢フローリング、青いドア、茶色い床) の写真
アトランタにあるカントリー風のおしゃれな玄関ホール (白い壁、無垢フローリング、青いドア、茶色い床) の写真

Warm and inviting this new construction home, by New Orleans Architect Al Jones, and interior design by Bradshaw Designs, lives as if it's been there for decades. Charming details provide a rich patina. The old Chicago brick walls, the white slurried brick walls, old ceiling beams, and deep green paint colors, all add up to a house filled with comfort and charm for this dear family.
Lead Designer: Crystal Romero; Designer: Morgan McCabe; Photographer: Stephen Karlisch; Photo Stylist: Melanie McKinley.
玄関 (大理石の床、無垢フローリング、テラコッタタイルの床、青いドア、淡色木目調のドア) の写真
1
