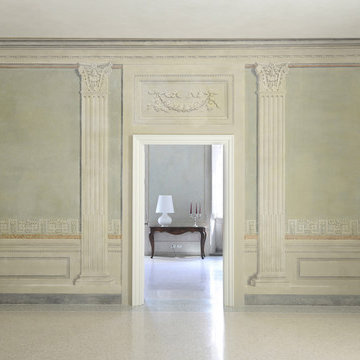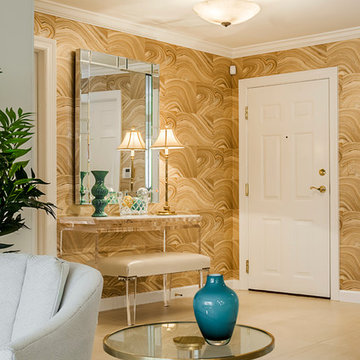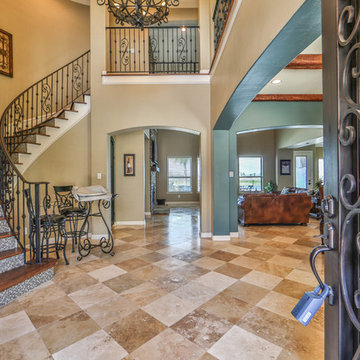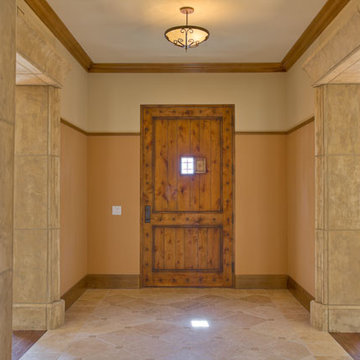玄関 (リノリウムの床、テラゾーの床、トラバーチンの床、マルチカラーの壁) の写真
絞り込み:
資材コスト
並び替え:今日の人気順
写真 1〜20 枚目(全 43 枚)
1/5
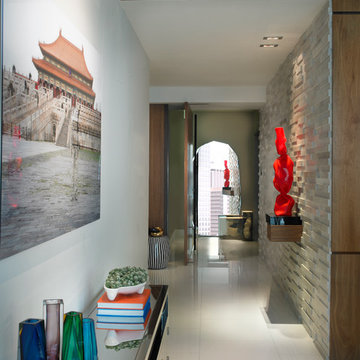
A crafted foyer dividing the entrance from the common living and dining areas experiments with organic elements and fine art.
Installed in the white marble wall is a custom-built hanging wood console supporting one of the homeowner's favorite art pieces. A recessed light is designed specially to highlight and announce the sculpture.
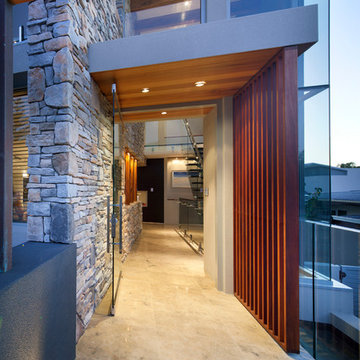
Ron Tan photography, Yael K Designs Building & Interior Design
パースにあるコンテンポラリースタイルのおしゃれな玄関ドア (マルチカラーの壁、トラバーチンの床、ガラスドア) の写真
パースにあるコンテンポラリースタイルのおしゃれな玄関ドア (マルチカラーの壁、トラバーチンの床、ガラスドア) の写真
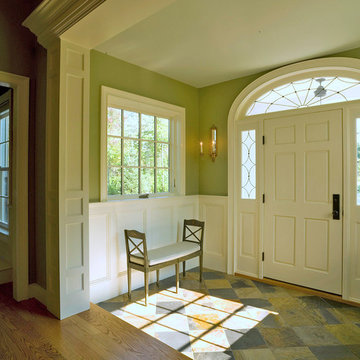
photo cred: Susan Teare
バーリントンにある高級な広いトラディショナルスタイルのおしゃれな玄関ロビー (マルチカラーの壁、トラバーチンの床、黄色いドア) の写真
バーリントンにある高級な広いトラディショナルスタイルのおしゃれな玄関ロビー (マルチカラーの壁、トラバーチンの床、黄色いドア) の写真
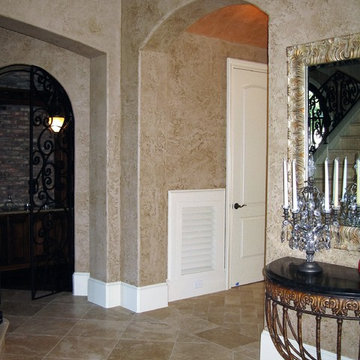
Warmth, charm and quiet sophistication is created in this entry area with the application of our subtle antique wall glaze. Copyright © 2016 The Artists Hands
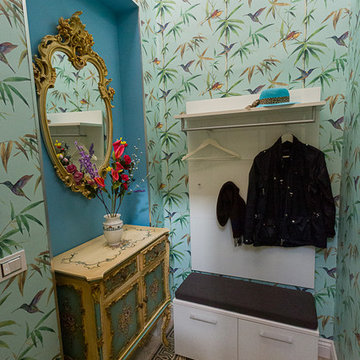
Ingresso. Entry classic and modern.
他の地域にある高級な小さなエクレクティックスタイルのおしゃれなマッドルーム (マルチカラーの壁、テラゾーの床、白いドア、緑の床) の写真
他の地域にある高級な小さなエクレクティックスタイルのおしゃれなマッドルーム (マルチカラーの壁、テラゾーの床、白いドア、緑の床) の写真
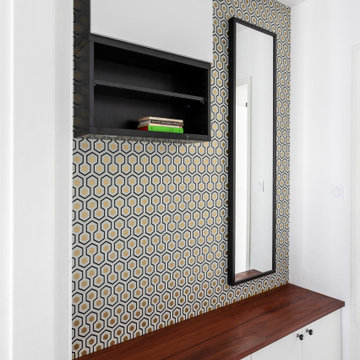
Le banc de l'entrée fait avec des caissons Besta et un plan en acacia huilé et le papier peint Hick's Hexagon de chez Cole & Sons.
パリにある低価格の小さなコンテンポラリースタイルのおしゃれな玄関ホール (マルチカラーの壁、リノリウムの床、白いドア、グレーの床) の写真
パリにある低価格の小さなコンテンポラリースタイルのおしゃれな玄関ホール (マルチカラーの壁、リノリウムの床、白いドア、グレーの床) の写真
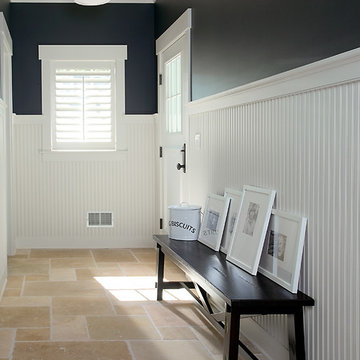
Packed with cottage attributes, Sunset View features an open floor plan without sacrificing intimate spaces. Detailed design elements and updated amenities add both warmth and character to this multi-seasonal, multi-level Shingle-style-inspired home. Columns, beams, half-walls and built-ins throughout add a sense of Old World craftsmanship. Opening to the kitchen and a double-sided fireplace, the dining room features a lounge area and a curved booth that seats up to eight at a time. When space is needed for a larger crowd, furniture in the sitting area can be traded for an expanded table and more chairs. On the other side of the fireplace, expansive lake views are the highlight of the hearth room, which features drop down steps for even more beautiful vistas. An unusual stair tower connects the home’s five levels. While spacious, each room was designed for maximum living in minimum space.
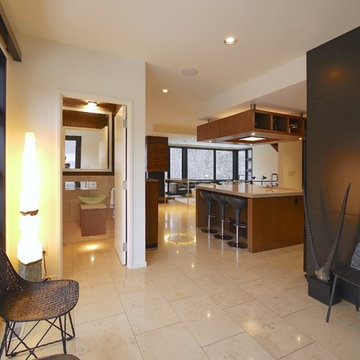
The entry foyer features a dramatic full-height curtain wall of glass opening up onto the adjacent forest. It's backstopped by a dramatic black lacquered panelled wall with integral closet doors. Travertine floors throughout the main floor feature in-slab heat.
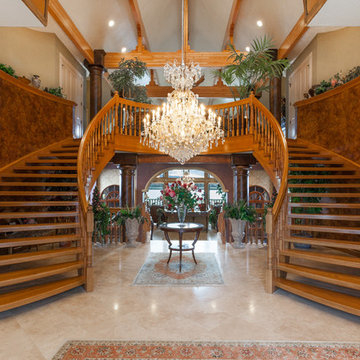
Lindsay Goudreau
www.lindsaygoudreau.com
他の地域にあるラグジュアリーな巨大なトランジショナルスタイルのおしゃれな玄関ロビー (マルチカラーの壁、トラバーチンの床、ガラスドア) の写真
他の地域にあるラグジュアリーな巨大なトランジショナルスタイルのおしゃれな玄関ロビー (マルチカラーの壁、トラバーチンの床、ガラスドア) の写真
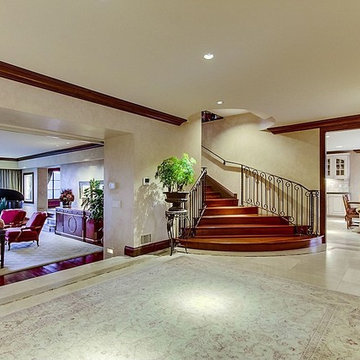
Front entry foyer, stairs leading to the second floor game room / family room looking into the breakfast nook and kitchen. Looking into the formal living room.
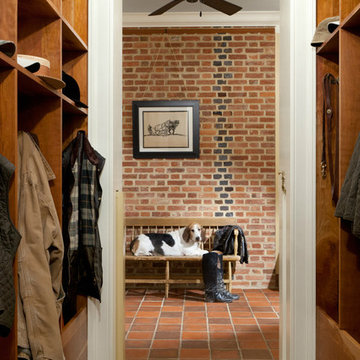
David Lena Photography
ボルチモアにある中くらいなトラディショナルスタイルのおしゃれなマッドルーム (マルチカラーの壁、トラバーチンの床) の写真
ボルチモアにある中くらいなトラディショナルスタイルのおしゃれなマッドルーム (マルチカラーの壁、トラバーチンの床) の写真
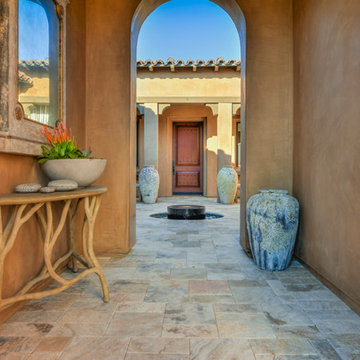
Design: Pearl House Designs, Inc.
Photo: Dutch Markgraf
ロサンゼルスにある中くらいな地中海スタイルのおしゃれな玄関ドア (マルチカラーの壁、トラバーチンの床、濃色木目調のドア) の写真
ロサンゼルスにある中くらいな地中海スタイルのおしゃれな玄関ドア (マルチカラーの壁、トラバーチンの床、濃色木目調のドア) の写真
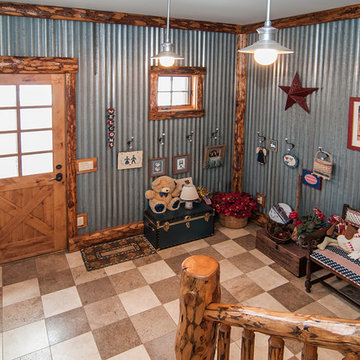
The accent wall of corrugated aluminum makes this entry truly unique.
デンバーにある高級な広いラスティックスタイルのおしゃれな玄関ロビー (マルチカラーの壁、トラバーチンの床、茶色いドア) の写真
デンバーにある高級な広いラスティックスタイルのおしゃれな玄関ロビー (マルチカラーの壁、トラバーチンの床、茶色いドア) の写真
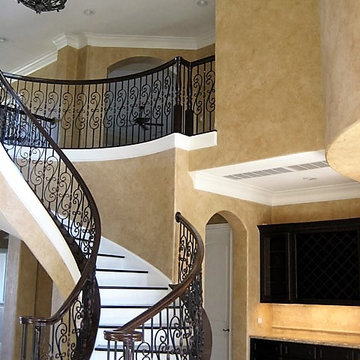
Warmth, charm and quiet sophistication is created in this grand foyer entry with the application of our subtle antique wall glaze. Copyright © 2016 The Artists Hands
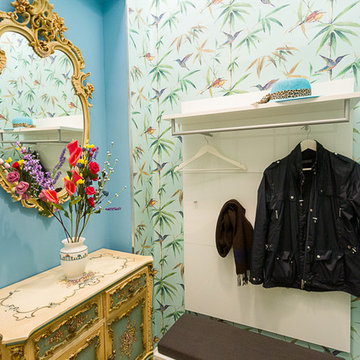
Ingresso con arredo classico e moderno. Entry view. Serrano Demetrio Francesco Architect.
他の地域にある高級な小さなエクレクティックスタイルのおしゃれな玄関ロビー (マルチカラーの壁、テラゾーの床、白いドア、緑の床) の写真
他の地域にある高級な小さなエクレクティックスタイルのおしゃれな玄関ロビー (マルチカラーの壁、テラゾーの床、白いドア、緑の床) の写真
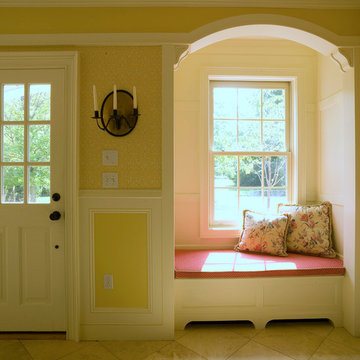
photo cred: Susan Teare
バーリントンにある高級な広いトラディショナルスタイルのおしゃれな玄関ロビー (マルチカラーの壁、トラバーチンの床、白いドア) の写真
バーリントンにある高級な広いトラディショナルスタイルのおしゃれな玄関ロビー (マルチカラーの壁、トラバーチンの床、白いドア) の写真
玄関 (リノリウムの床、テラゾーの床、トラバーチンの床、マルチカラーの壁) の写真
1
