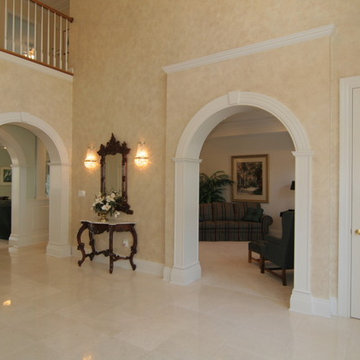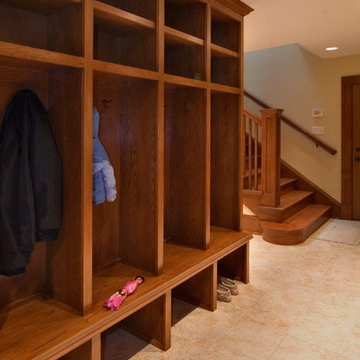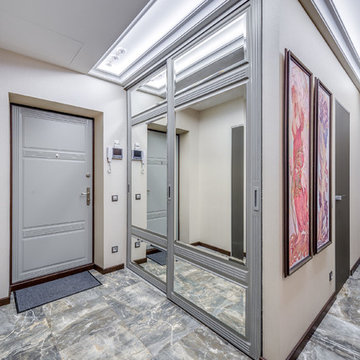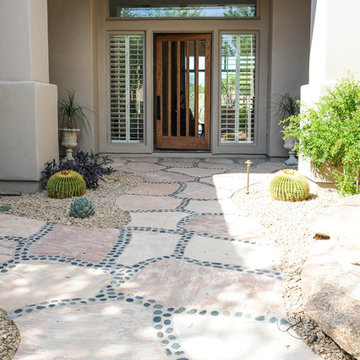広い玄関 (リノリウムの床、磁器タイルの床、ベージュの壁) の写真
絞り込み:
資材コスト
並び替え:今日の人気順
写真 1〜20 枚目(全 625 枚)
1/5
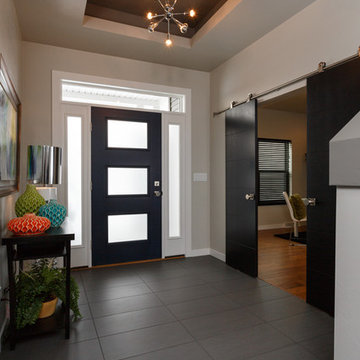
Simple yet luxurious finishes and sleek geometric architectural details make this modern home one of a kind.
Designer: Amy Gerber
Photo: Mary Santaga
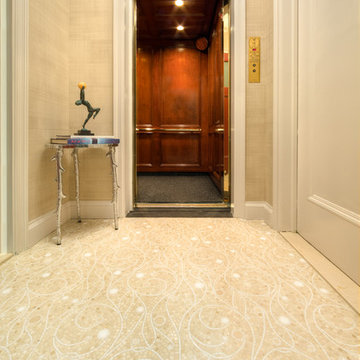
Interior Design: Planned Space Inc. Greenwich, CT
Lighting Design: Patdo Light Studio
ニューヨークにある高級な広いコンテンポラリースタイルのおしゃれな玄関ホール (ベージュの壁、磁器タイルの床) の写真
ニューヨークにある高級な広いコンテンポラリースタイルのおしゃれな玄関ホール (ベージュの壁、磁器タイルの床) の写真

http://www.jessamynharrisweddings.com/
サンフランシスコにあるラグジュアリーな広いコンテンポラリースタイルのおしゃれな玄関ドア (ベージュの壁、磁器タイルの床、木目調のドア、ベージュの床) の写真
サンフランシスコにあるラグジュアリーな広いコンテンポラリースタイルのおしゃれな玄関ドア (ベージュの壁、磁器タイルの床、木目調のドア、ベージュの床) の写真
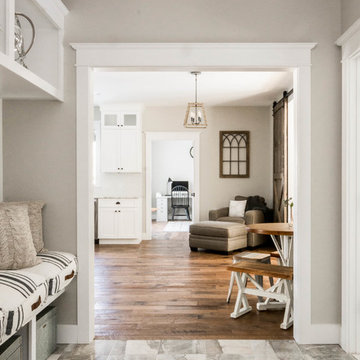
This 3,036 sq. ft custom farmhouse has layers of character on the exterior with metal roofing, cedar impressions and board and batten siding details. Inside, stunning hickory storehouse plank floors cover the home as well as other farmhouse inspired design elements such as sliding barn doors. The house has three bedrooms, two and a half bathrooms, an office, second floor laundry room, and a large living room with cathedral ceilings and custom fireplace.
Photos by Tessa Manning
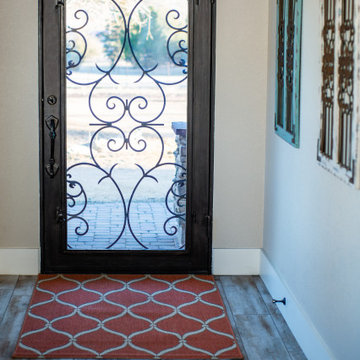
The entry was pushed out and the original entry area enclosed. Since there was a higher-than-normal header, a custom, oversized wrought iron door was fabricated. The eyebrow arch and iron scroll work is replicated in the decor as well as hall entry-way.
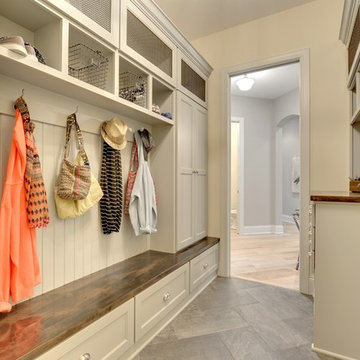
Totally outfitted mudroom with luxury details like a large format tile floor, laid out in a herring bone pattern. Tons of storage, open shelves, drawers, and hooks for jackets and hats.
Photography by Spacecrafting
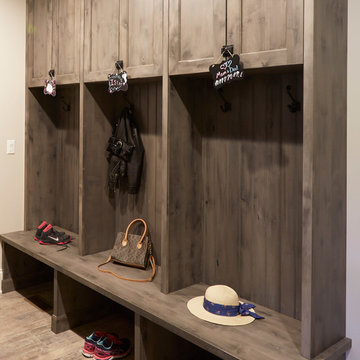
Woodharbor Custom Cabinetry
マイアミにある高級な広いトランジショナルスタイルのおしゃれなマッドルーム (ベージュの壁、磁器タイルの床、茶色い床) の写真
マイアミにある高級な広いトランジショナルスタイルのおしゃれなマッドルーム (ベージュの壁、磁器タイルの床、茶色い床) の写真
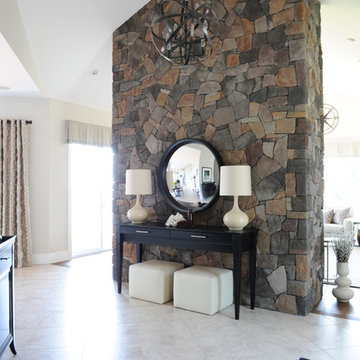
In this expansive seaside home, recently featured on Houzz, we brought warmth and flow to the large open rooms, while keeping the focus on the stunning coastal views. Interior Design by Lori Steeves of Simply Home Decorating Inc. Photography by Tracey Ayton Photography.
Featured in Houzz Editorial Story: http://www.houzz.com/ideabooks/30888916/list/inside-houzz-refaced-cabinets-transform-a-kitchen
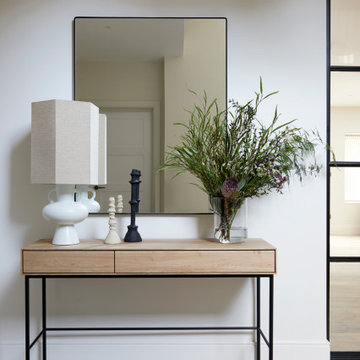
Neutral, modern entrance hall with styled table and mirror.
ウィルトシャーにあるお手頃価格の広いおしゃれな玄関ホール (ベージュの壁、磁器タイルの床、グレーの床) の写真
ウィルトシャーにあるお手頃価格の広いおしゃれな玄関ホール (ベージュの壁、磁器タイルの床、グレーの床) の写真
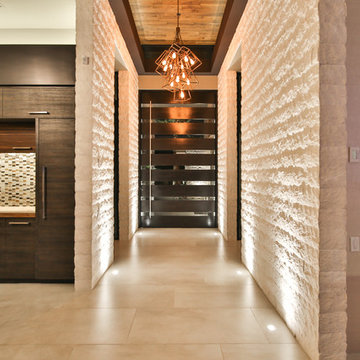
Trent Teigan
ロサンゼルスにあるラグジュアリーな広いコンテンポラリースタイルのおしゃれな玄関ドア (ベージュの壁、磁器タイルの床、濃色木目調のドア、ベージュの床) の写真
ロサンゼルスにあるラグジュアリーな広いコンテンポラリースタイルのおしゃれな玄関ドア (ベージュの壁、磁器タイルの床、濃色木目調のドア、ベージュの床) の写真
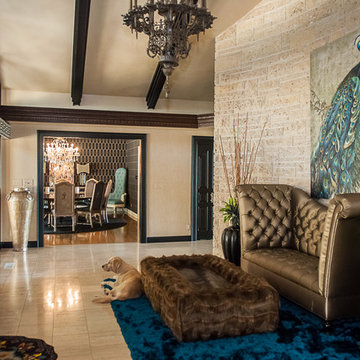
CMI Construction completed this large scale remodel of a mid-century home. Kitchen, bedrooms, baths, dining room and great room received updated fixtures, paint, flooring and lighting.
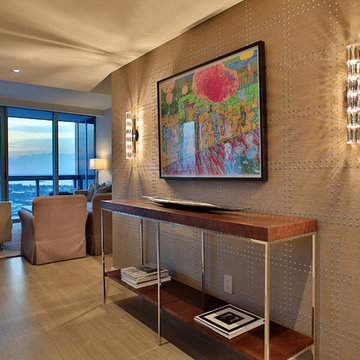
MIRIAM MOORE has a Bachelor of Fine Arts degree in Interior Design from Miami International University of Art and Design. She has been responsible for numerous residential and commercial projects and her work is featured in design publications with national circulation. Before turning her attention to interior design, Miriam worked for many years in the fashion industry, owning several high-end boutiques. Miriam is an active member of the American Society of Interior Designers (ASID).
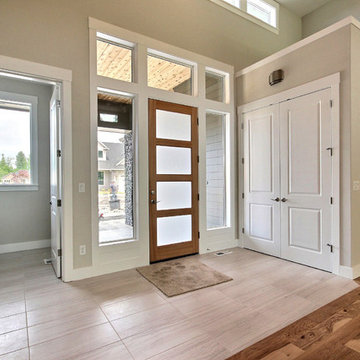
Paint by Sherwin Williams
Body Color : Coming Soon!
Trim Color : Coming Soon!
Entry Door Color by Northwood Cabinets
Door Stain : Coming Soon!
Flooring & Tile by Macadam Floor and Design
Foyer Tile by Emser Tile
Tile Product : Motion in Advance
Great Room Hardwood by Wanke Cascade
Hardwood Product : Terra Living Natural Durango
Kitchen Backsplash Tile by Florida Tile
Backsplash Tile Product : Streamline in Arctic
Slab Countertops by Cosmos Granite & Marble
Quartz, Granite & Marble provided by Wall to Wall Countertops
Countertop Product : True North Quartz in Blizzard
Great Room Fireplace by Heat & Glo
Fireplace Product : Primo 48”
Fireplace Surround by Emser Tile
Surround Product : Motion in Advance
Handlesets and Door Hardware by Kwikset
Windows by Milgard Window + Door
Window Product : Style Line Series
Supplied by TroyCo
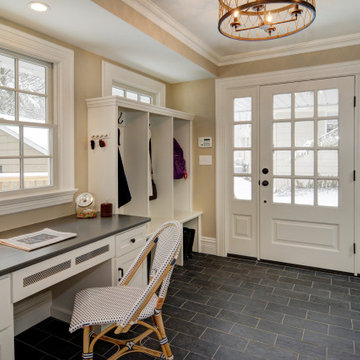
This bright mudroom off of a new rear entry addition features spacious cubbies and coat hooks, custom closets and a spacious home office desk overlooking the deck beyond. J&C Renovations, DRP Interiors, In House Photography
広い玄関 (リノリウムの床、磁器タイルの床、ベージュの壁) の写真
1

