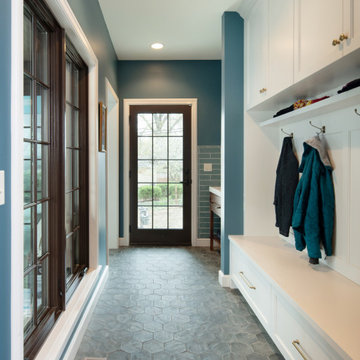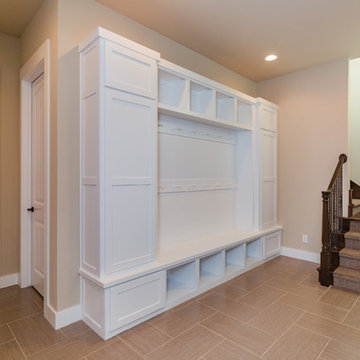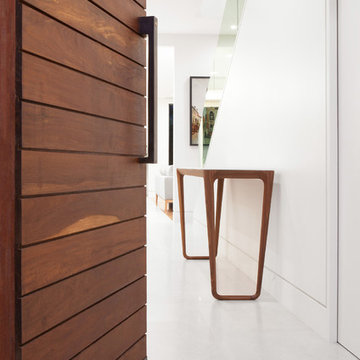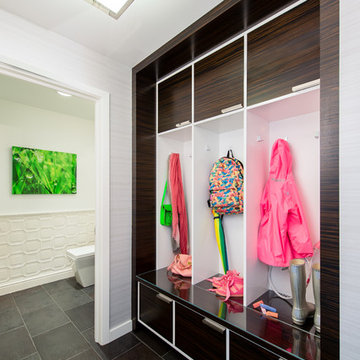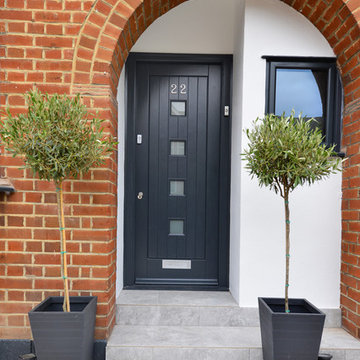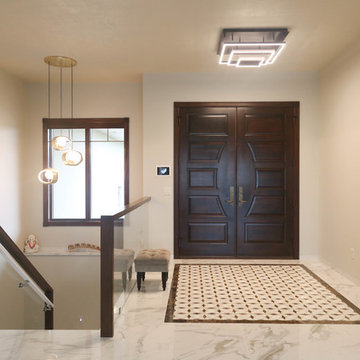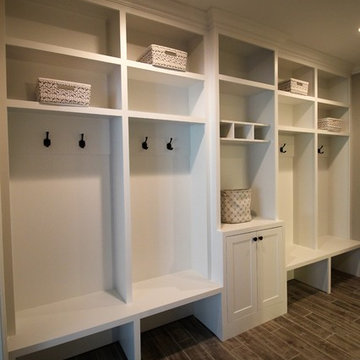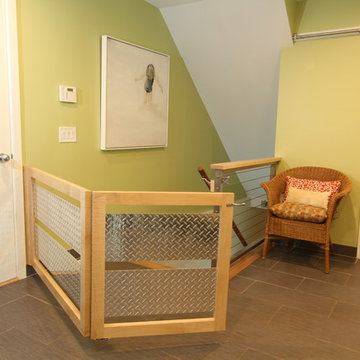玄関 (リノリウムの床、磁器タイルの床) の写真
絞り込み:
資材コスト
並び替え:今日の人気順
写真 1961〜1980 枚目(全 11,468 枚)
1/3
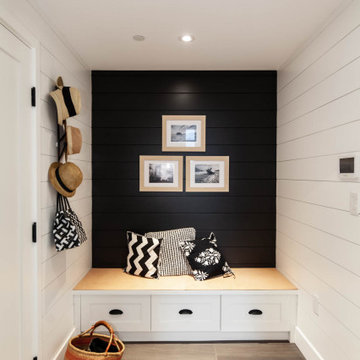
バンクーバーにある高級な中くらいなカントリー風のおしゃれなマッドルーム (黒い壁、磁器タイルの床、グレーの床、塗装板張りの壁) の写真
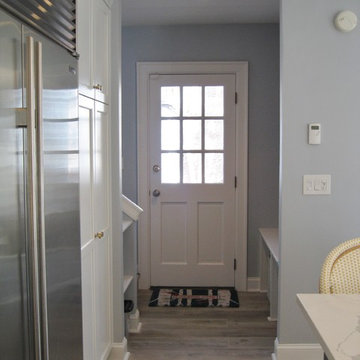
Photo: Christine FitzPatrick
Mudroom area.
ニューヨークにある中くらいなトランジショナルスタイルのおしゃれな玄関ホール (グレーの壁、磁器タイルの床、白いドア、茶色い床) の写真
ニューヨークにある中くらいなトランジショナルスタイルのおしゃれな玄関ホール (グレーの壁、磁器タイルの床、白いドア、茶色い床) の写真
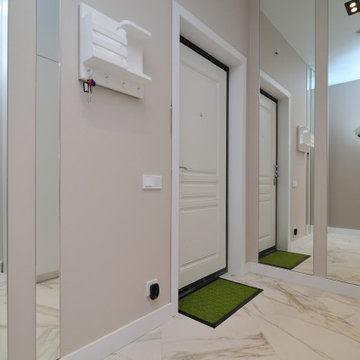
サンクトペテルブルクにある低価格の中くらいなコンテンポラリースタイルのおしゃれな玄関ドア (グレーの壁、磁器タイルの床、白いドア、白い床、折り上げ天井、壁紙) の写真
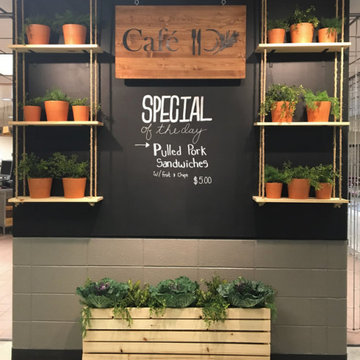
The original layout of the college café was cluttered with a dated design that had not been touched in over 30 years. Bringing life and cohesion to this space was achieved thru the use of warm woods, mixed metals and a solid color pallet. Much effort was put into redefining the layout and space planning the café to create a unique and functional area. Once this industrial café project was completed, the new layout invited community and created spaces for the students to eat, study and relax.
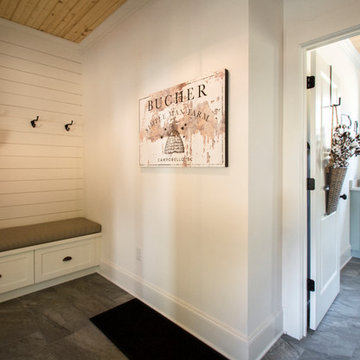
This new home was designed to nestle quietly into the rich landscape of rolling pastures and striking mountain views. A wrap around front porch forms a facade that welcomes visitors and hearkens to a time when front porch living was all the entertainment a family needed. White lap siding coupled with a galvanized metal roof and contrasting pops of warmth from the stained door and earthen brick, give this home a timeless feel and classic farmhouse style. The story and a half home has 3 bedrooms and two and half baths. The master suite is located on the main level with two bedrooms and a loft office on the upper level. A beautiful open concept with traditional scale and detailing gives the home historic character and charm. Transom lites, perfectly sized windows, a central foyer with open stair and wide plank heart pine flooring all help to add to the nostalgic feel of this young home. White walls, shiplap details, quartz counters, shaker cabinets, simple trim designs, an abundance of natural light and carefully designed artificial lighting make modest spaces feel large and lend to the homeowner's delight in their new custom home.
Kimberly Kerl
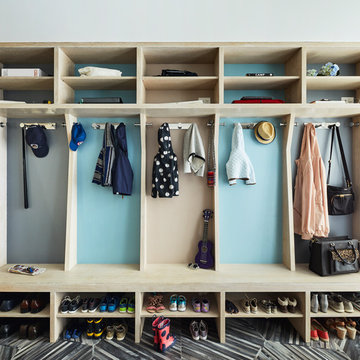
Dylan Chandler, Baxt Ingui Architects
ニューヨークにあるモダンスタイルのおしゃれなマッドルーム (ベージュの壁、磁器タイルの床、グレーの床) の写真
ニューヨークにあるモダンスタイルのおしゃれなマッドルーム (ベージュの壁、磁器タイルの床、グレーの床) の写真
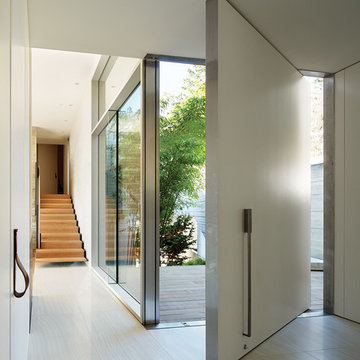
Accoya was selected as the ideal material for this breathtaking home in West Vancouver. Accoya was used for the railing, siding, fencing and soffits throughout the property. In addition, an Accoya handrail was specifically custom designed by Upper Canada Forest Products.
Design Duo Matt McLeod and Lisa Bovell of McLeod Bovell Modern houses switched between fluidity, plasticity, malleability and even volumetric design to try capture their process of space-making.
Unlike anything surrounding it, this home’s irregular shape and atypical residential building materials are more akin to modern-day South American projects that stem from their surroundings to showcase concrete’s versatility. This is why the Accoya was left in its rough state, to accentuate the minimalist and harmonious aesthetics of its natural environment.
Photo Credit: Martin Tessler
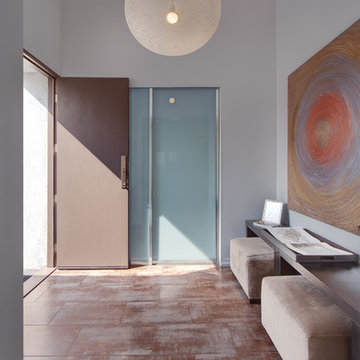
©Teague Hunziker
他の地域にあるコンテンポラリースタイルのおしゃれな玄関ロビー (白い壁、磁器タイルの床、濃色木目調のドア、茶色い床) の写真
他の地域にあるコンテンポラリースタイルのおしゃれな玄関ロビー (白い壁、磁器タイルの床、濃色木目調のドア、茶色い床) の写真
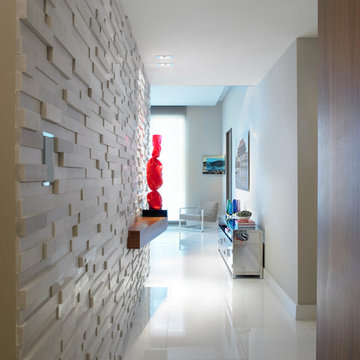
A textured wall in Split face white marble is installed piece by piece, conveying a sense of depth and dimension to the receiving area. Installed in the white marble wall is a custom-built hanging wood console supporting one of the homeowner's favorite art pieces. A recessed light is designed specially to highlight and announce the sculpture.
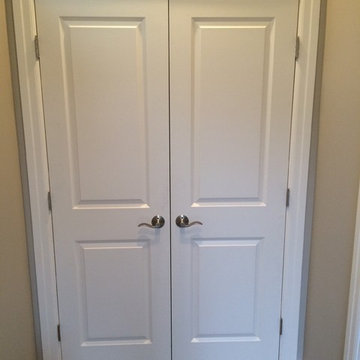
Grabell Phase 1 – In this phase of the project, we transformed the entire first floor by gutting it down to studs and subfloor. We replaced rotted exterior walls, completely removed all exterior siding and installed vinyl simulated cedar shingle siding. We removed the chimney and installed central AC and gas heat and on demand hot water. We then installed white oak floors, recessed lights, and converted front porch into a mudroom with a coat closet and custom bench. We created a completely redesigned kitchen, living room, bathroom and two bedrooms to complete the first floor.
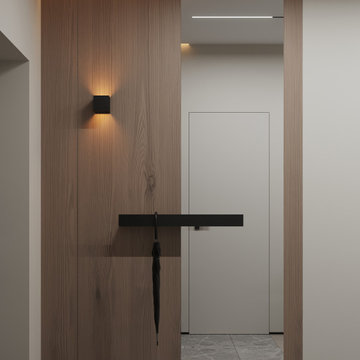
他の地域にあるお手頃価格の中くらいなコンテンポラリースタイルのおしゃれな玄関ドア (ベージュの壁、磁器タイルの床、グレーのドア、グレーの床) の写真
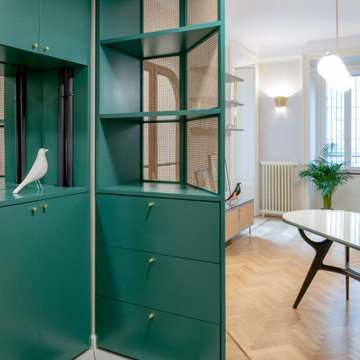
Arredo su misura e pavimento optical nell'ingresso
Foto: Federico Villa Studio
ミラノにある高級な中くらいな北欧スタイルのおしゃれな玄関ロビー (磁器タイルの床、マルチカラーの床) の写真
ミラノにある高級な中くらいな北欧スタイルのおしゃれな玄関ロビー (磁器タイルの床、マルチカラーの床) の写真
玄関 (リノリウムの床、磁器タイルの床) の写真
99
