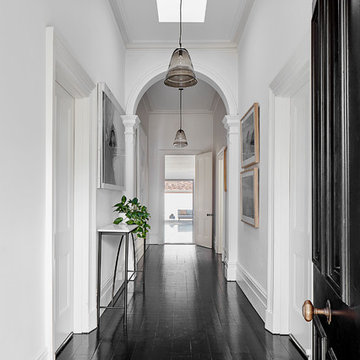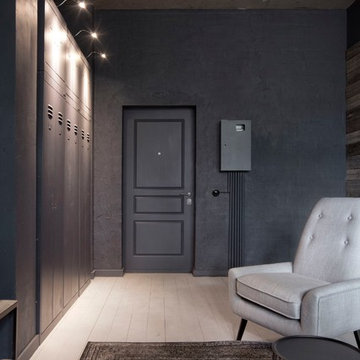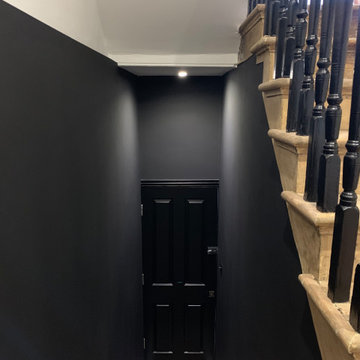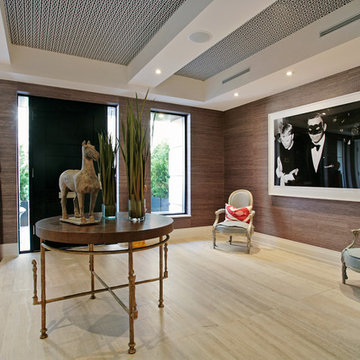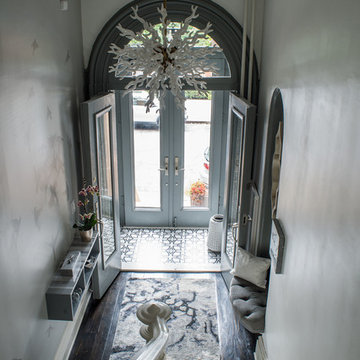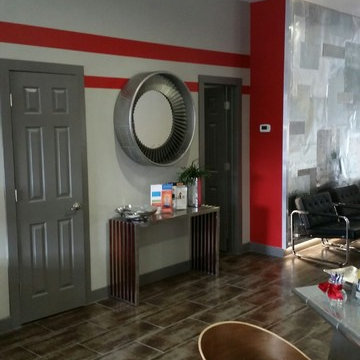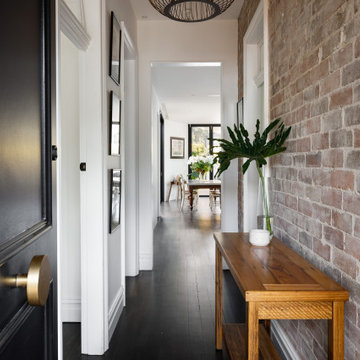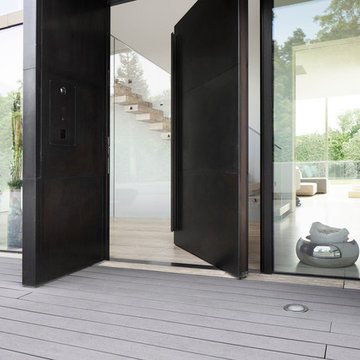玄関 (リノリウムの床、塗装フローリング、黒いドア) の写真
絞り込み:
資材コスト
並び替え:今日の人気順
写真 1〜20 枚目(全 59 枚)
1/4
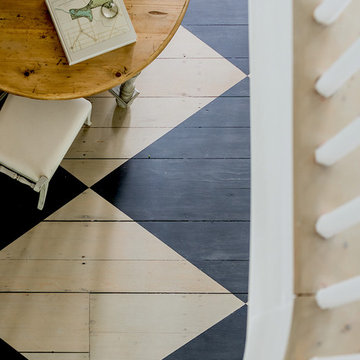
Governor's House Entry by Lisa Tharp. 2019 Bulfinch Award - Interior Design. Photo by Michael J. Lee
トランジショナルスタイルのおしゃれな玄関ロビー (白い壁、塗装フローリング、黒いドア) の写真
トランジショナルスタイルのおしゃれな玄関ロビー (白い壁、塗装フローリング、黒いドア) の写真

The entry leads to an open plan parlor floor. with adjacent living room at the front, dining in the middle and open kitchen in the back of the house.. One hidden surprise is the paneled door that opens to reveal a tiny guest bath under the existing staircase. Executive Saarinen arm chairs from are reupholstered in a shiny Knoll 'Tryst' fabric which adds texture and compliments the black lacquer mushroom 1970's table and shiny silver frame of the large round mirror.
Photo: Ward Roberts
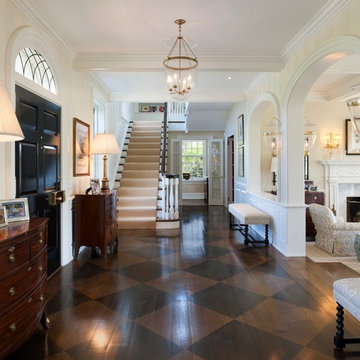
Tom Crane Photography
フィラデルフィアにあるトラディショナルスタイルのおしゃれな玄関ロビー (ベージュの壁、塗装フローリング、黒いドア、茶色い床) の写真
フィラデルフィアにあるトラディショナルスタイルのおしゃれな玄関ロビー (ベージュの壁、塗装フローリング、黒いドア、茶色い床) の写真
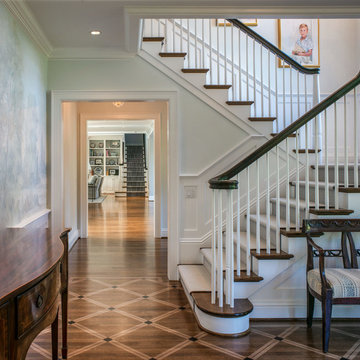
View from the entry across the main stair case and back the the secondary stair case beyond. The floor is a continuous white oak floor with a masked and painted pattern.
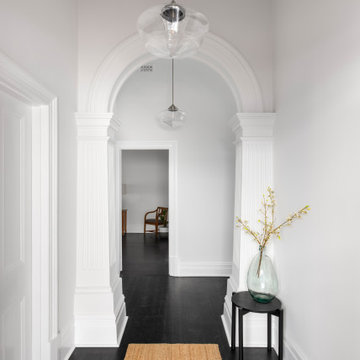
A grand entry to the character of the home with Victorian archways and high skirting boards. Premium dark stained floors and white walls.
アデレードにある高級な中くらいなヴィクトリアン調のおしゃれな玄関ロビー (白い壁、塗装フローリング、黒いドア、黒い床、レンガ壁) の写真
アデレードにある高級な中くらいなヴィクトリアン調のおしゃれな玄関ロビー (白い壁、塗装フローリング、黒いドア、黒い床、レンガ壁) の写真
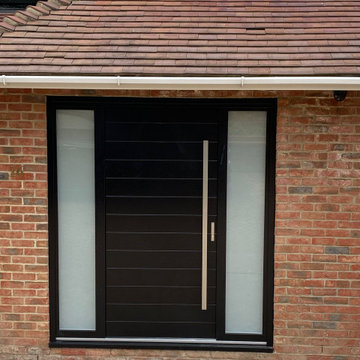
• 100 mm thick leaf with a seal
• fixed 100 mm wide frame with a seal
• four-glass, three-chamber package with a Venetian mirror
• four hinges by the Swiss company SFS, adjustable in three planes, with protection against twisting and decorative overlays
• high-quality handle from the German company Hoppe - London, satin, long signboard
• a bar hook lock of the German company WINKHAUS - five-point
• adjustable strike plate of the German company WINKHAUS - five-point
• patent insert of the German company Wilka
• a set of keys - 3 pieces
• a 95 mm wide aluminum thermal threshold of the German company GU
• metal stabilizer in the door leaf
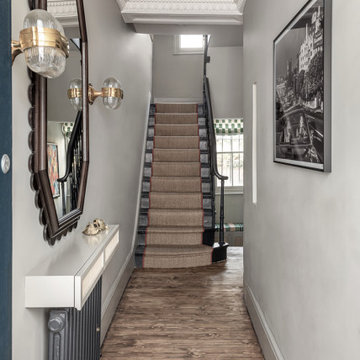
Cosy and elegant entrance hall with bright colours and bespoke joinery and lights
ロンドンにある高級な中くらいなヴィクトリアン調のおしゃれな玄関ホール (グレーの壁、塗装フローリング、黒いドア、マルチカラーの床、折り上げ天井、壁紙) の写真
ロンドンにある高級な中くらいなヴィクトリアン調のおしゃれな玄関ホール (グレーの壁、塗装フローリング、黒いドア、マルチカラーの床、折り上げ天井、壁紙) の写真
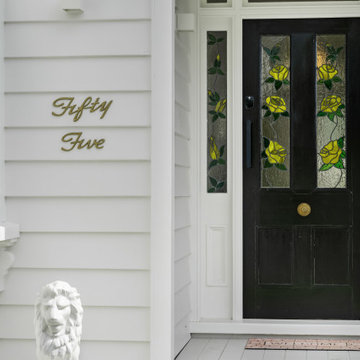
The original stained glass front door with it's elegant brass knob has been given some tlc and is once again the perfect starting point for the home.
オークランドにある高級な中くらいなトラディショナルスタイルのおしゃれな玄関ドア (白い壁、塗装フローリング、黒いドア、白い床、板張り天井、板張り壁) の写真
オークランドにある高級な中くらいなトラディショナルスタイルのおしゃれな玄関ドア (白い壁、塗装フローリング、黒いドア、白い床、板張り天井、板張り壁) の写真
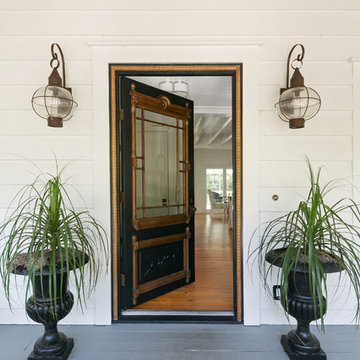
A custom front door on this Isle of Palms home generates unique curb appeal. Project by Max Crosby Construction. Photographed by Patrick Brickman, Colin Voigt
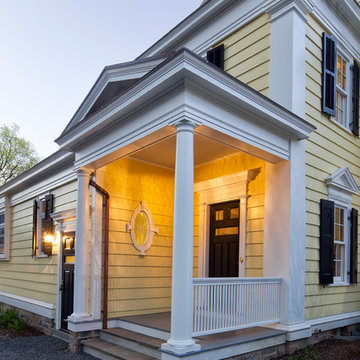
New side entry built to match existing facade. Built a new casing for elliptical window with keystones. Copper roof. Bead board ceiling in porch.
ニューヨークにあるトラディショナルスタイルのおしゃれな玄関ドア (黄色い壁、塗装フローリング、黒いドア、グレーの床) の写真
ニューヨークにあるトラディショナルスタイルのおしゃれな玄関ドア (黄色い壁、塗装フローリング、黒いドア、グレーの床) の写真
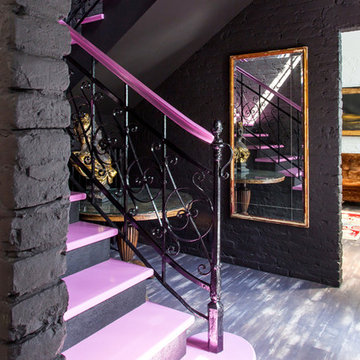
Filippo Coltro - PH Andrés Borella
他の地域にある中くらいなエクレクティックスタイルのおしゃれな玄関ロビー (黒い壁、塗装フローリング、黒いドア、黒い床) の写真
他の地域にある中くらいなエクレクティックスタイルのおしゃれな玄関ロビー (黒い壁、塗装フローリング、黒いドア、黒い床) の写真
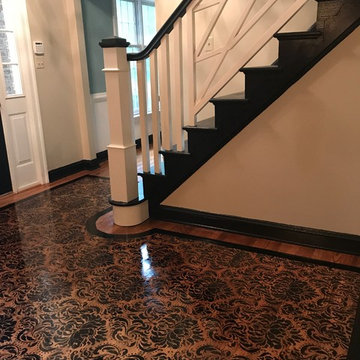
stenciled foyer floor
ワシントンD.C.にあるお手頃価格の中くらいなトラディショナルスタイルのおしゃれな玄関ロビー (ベージュの壁、塗装フローリング、黒いドア、黒い床) の写真
ワシントンD.C.にあるお手頃価格の中くらいなトラディショナルスタイルのおしゃれな玄関ロビー (ベージュの壁、塗装フローリング、黒いドア、黒い床) の写真
玄関 (リノリウムの床、塗装フローリング、黒いドア) の写真
1
