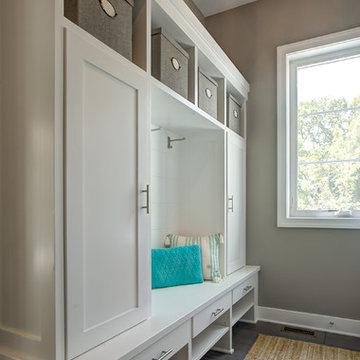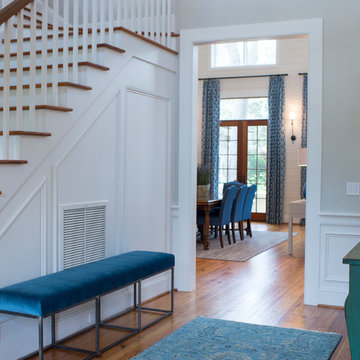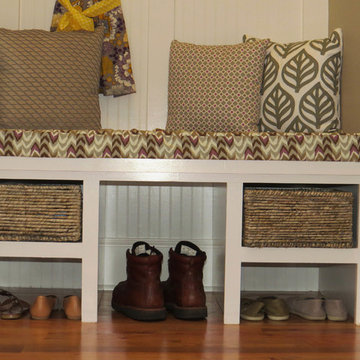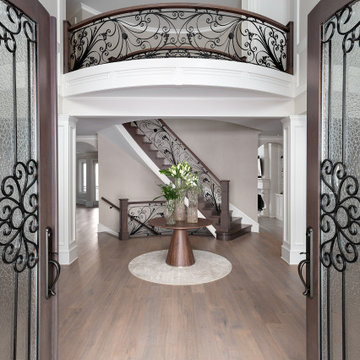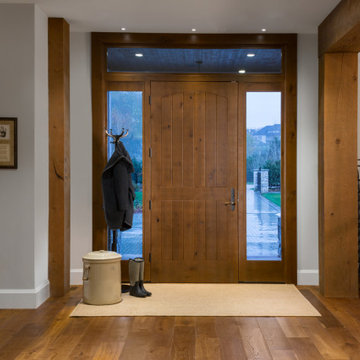玄関 (リノリウムの床、無垢フローリング、茶色いドア) の写真
絞り込み:
資材コスト
並び替え:今日の人気順
写真 101〜120 枚目(全 583 枚)
1/4
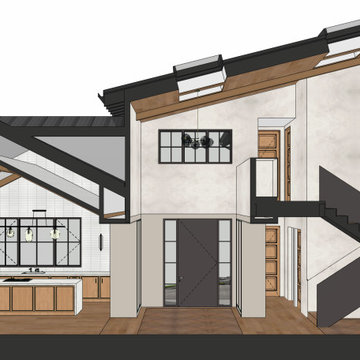
Cross Section showing double height entry space, kitchen and stair hall
ロサンゼルスにある高級な中くらいなトランジショナルスタイルのおしゃれな玄関ロビー (白い壁、無垢フローリング、茶色いドア、茶色い床、三角天井) の写真
ロサンゼルスにある高級な中くらいなトランジショナルスタイルのおしゃれな玄関ロビー (白い壁、無垢フローリング、茶色いドア、茶色い床、三角天井) の写真
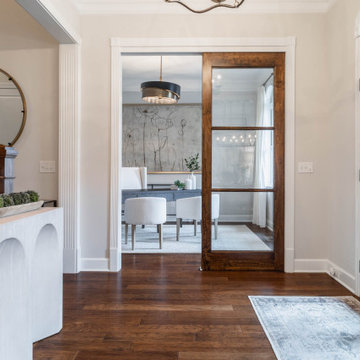
Another angle with door wide open.
ナッシュビルにある高級な小さなトランジショナルスタイルのおしゃれな玄関ロビー (茶色い壁、無垢フローリング、茶色いドア、茶色い床) の写真
ナッシュビルにある高級な小さなトランジショナルスタイルのおしゃれな玄関ロビー (茶色い壁、無垢フローリング、茶色いドア、茶色い床) の写真
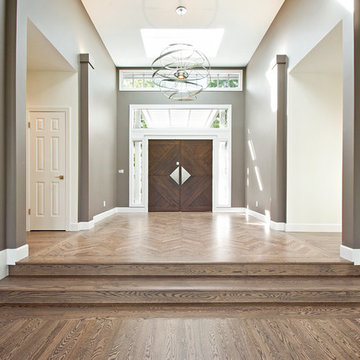
サンフランシスコにある高級な広いコンテンポラリースタイルのおしゃれな玄関ホール (茶色い壁、無垢フローリング、茶色いドア、茶色い床) の写真
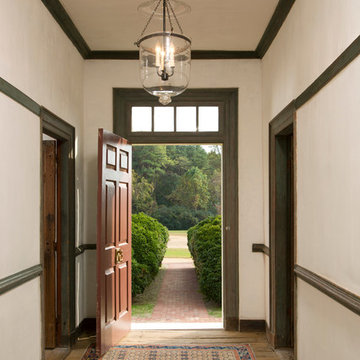
Complete restoration of historic plantation home in Middlesex Virginia.
ワシントンD.C.にある高級な中くらいなカントリー風のおしゃれな玄関ドア (白い壁、茶色いドア、無垢フローリング) の写真
ワシントンD.C.にある高級な中くらいなカントリー風のおしゃれな玄関ドア (白い壁、茶色いドア、無垢フローリング) の写真
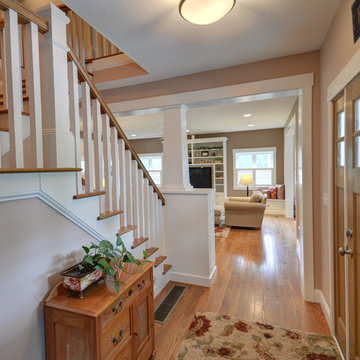
Photography by Jamee Parish Architects, LLC
Designed by Jamee Parish, AIA, NCARB while at RTA Studio
コロンバスにある中くらいなトラディショナルスタイルのおしゃれな玄関ロビー (ベージュの壁、無垢フローリング、茶色いドア) の写真
コロンバスにある中くらいなトラディショナルスタイルのおしゃれな玄関ロビー (ベージュの壁、無垢フローリング、茶色いドア) の写真
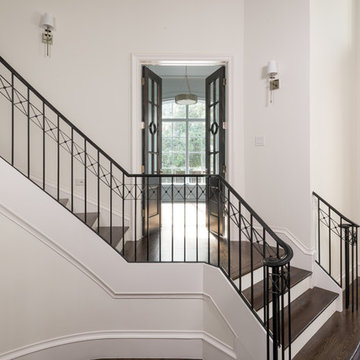
This entryway has a custom iron handrail accentuating the soft curve of the stairway with polished chrome Visual Comfort lantern above.
ダラスにある高級な広いおしゃれな玄関ロビー (ベージュの壁、無垢フローリング、茶色いドア) の写真
ダラスにある高級な広いおしゃれな玄関ロビー (ベージュの壁、無垢フローリング、茶色いドア) の写真
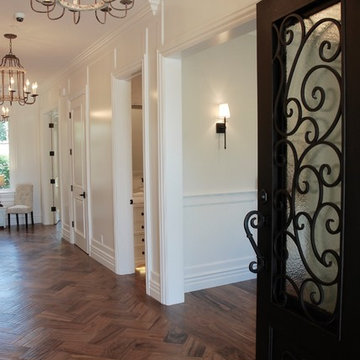
サンフランシスコにあるラグジュアリーな広いトラディショナルスタイルのおしゃれな玄関ロビー (白い壁、無垢フローリング、茶色いドア、茶色い床) の写真
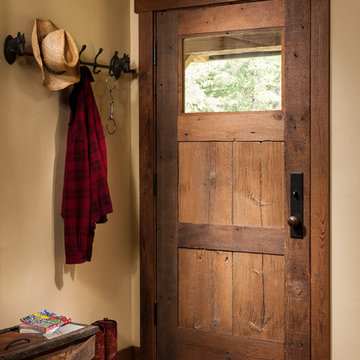
Front Door, Longviews Studio Inc. Photographer
他の地域にあるお手頃価格の小さなラスティックスタイルのおしゃれな玄関ドア (ベージュの壁、無垢フローリング、茶色いドア、茶色い床) の写真
他の地域にあるお手頃価格の小さなラスティックスタイルのおしゃれな玄関ドア (ベージュの壁、無垢フローリング、茶色いドア、茶色い床) の写真
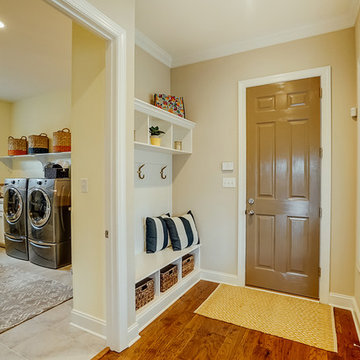
This first floor master carriage home is sure to delight with a bright and open kitchen that leads to the dining area and living area. Hardwood floors flow throughout the first floor, hallways and staircases. This home features 4 bedrooms, 4 bathrooms and an expansive laundry area. See more at: www.gomsh.com/14206-michaux-springs-dr

We are bringing back the unexpected yet revered Parlor with the intention to go back to a time of togetherness, entertainment, gathering to tell stories, enjoy some spirits and fraternize. These space is adorned with 4 velvet swivel chairs, a round cocktail table and this room sits upon the front entrance Foyer, immediately captivating you and welcoming every visitor in to gather and stay a while.
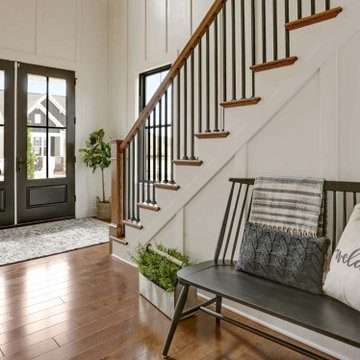
This charming 2-story craftsman style home includes a welcoming front porch, lofty 10’ ceilings, a 2-car front load garage, and two additional bedrooms and a loft on the 2nd level. To the front of the home is a convenient dining room the ceiling is accented by a decorative beam detail. Stylish hardwood flooring extends to the main living areas. The kitchen opens to the breakfast area and includes quartz countertops with tile backsplash, crown molding, and attractive cabinetry. The great room includes a cozy 2 story gas fireplace featuring stone surround and box beam mantel. The sunny great room also provides sliding glass door access to the screened in deck. The owner’s suite with elegant tray ceiling includes a private bathroom with double bowl vanity, 5’ tile shower, and oversized closet.
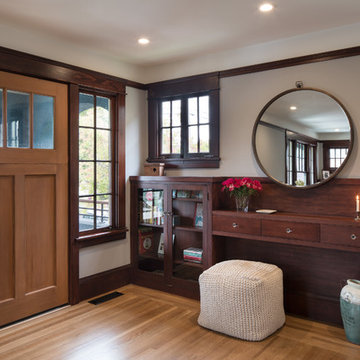
Mark Compton
サンフランシスコにあるラグジュアリーな広いトランジショナルスタイルのおしゃれな玄関ドア (白い壁、無垢フローリング、茶色いドア、茶色い床) の写真
サンフランシスコにあるラグジュアリーな広いトランジショナルスタイルのおしゃれな玄関ドア (白い壁、無垢フローリング、茶色いドア、茶色い床) の写真
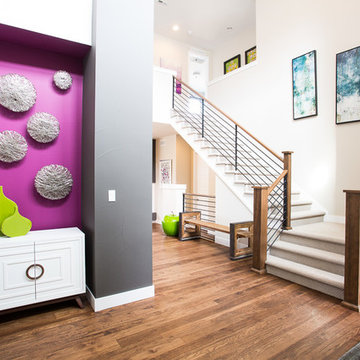
Photographer: Chris Laplante
Entry with a bright accent wall in Benjamin Moore 2075-20 Mulberry, Aura with 3 dimensional artwork by Global Views. World's Away Bernard Chest topped with apple green vases from Global Views.
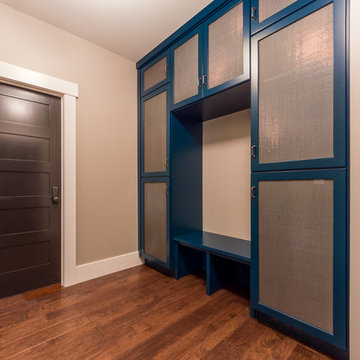
Wire mesh insert cabinet door have a perfect flow and function for this mud room. The custom designed painted cabinetry is from floor to 9' ceiling and is 18" deep adorned with specialty cabint pulls. In addition this cabinet was built with custom inset bench. Buras Photography
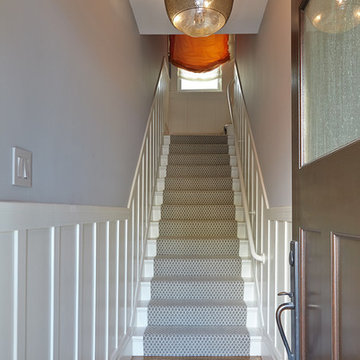
Photography Marija Vidal
サンフランシスコにある高級な中くらいなトランジショナルスタイルのおしゃれな玄関ロビー (グレーの壁、無垢フローリング、茶色いドア) の写真
サンフランシスコにある高級な中くらいなトランジショナルスタイルのおしゃれな玄関ロビー (グレーの壁、無垢フローリング、茶色いドア) の写真
玄関 (リノリウムの床、無垢フローリング、茶色いドア) の写真
6
