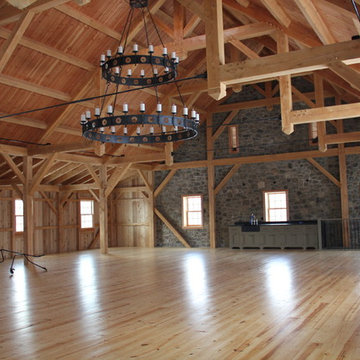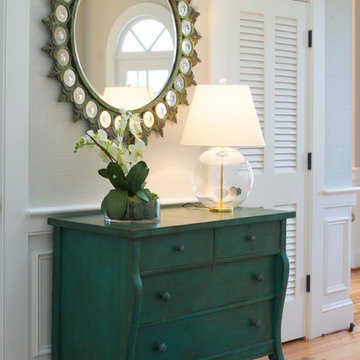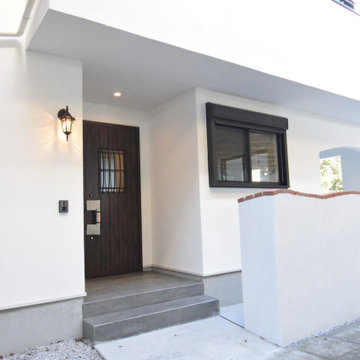玄関 (リノリウムの床、無垢フローリング、茶色いドア、淡色木目調のドア) の写真
絞り込み:
資材コスト
並び替え:今日の人気順
写真 1〜20 枚目(全 932 枚)
1/5
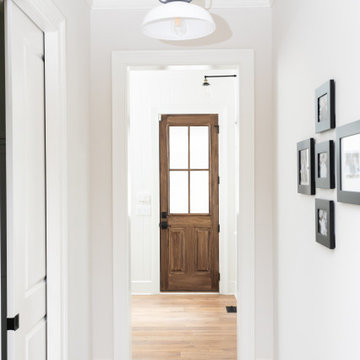
Modern back entry in a neutral color palette, wooden door and black accents.
ローリーにある高級な中くらいなモダンスタイルのおしゃれな玄関ホール (白い壁、無垢フローリング、茶色いドア、茶色い床) の写真
ローリーにある高級な中くらいなモダンスタイルのおしゃれな玄関ホール (白い壁、無垢フローリング、茶色いドア、茶色い床) の写真

Front entry and staircase
ミネアポリスにある中くらいなトランジショナルスタイルのおしゃれな玄関ロビー (グレーの壁、無垢フローリング、茶色いドア、茶色い床) の写真
ミネアポリスにある中くらいなトランジショナルスタイルのおしゃれな玄関ロビー (グレーの壁、無垢フローリング、茶色いドア、茶色い床) の写真

Meghan Bob Photography
ロサンゼルスにある中くらいなトランジショナルスタイルのおしゃれな玄関ロビー (グレーの壁、無垢フローリング、茶色いドア、茶色い床) の写真
ロサンゼルスにある中くらいなトランジショナルスタイルのおしゃれな玄関ロビー (グレーの壁、無垢フローリング、茶色いドア、茶色い床) の写真
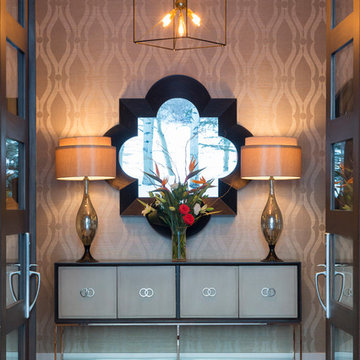
This entrance sets the tone for a transitional home, classic with a contemporary twist.
デンバーにある小さなトランジショナルスタイルのおしゃれな玄関ドア (ベージュの壁、無垢フローリング、茶色いドア、茶色い床) の写真
デンバーにある小さなトランジショナルスタイルのおしゃれな玄関ドア (ベージュの壁、無垢フローリング、茶色いドア、茶色い床) の写真
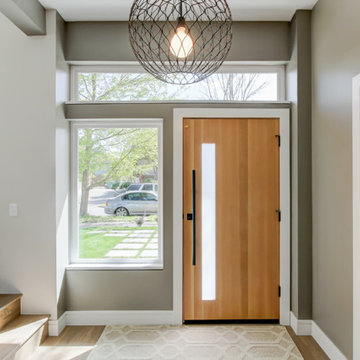
Photo by Travis Peterson.
シアトルにあるお手頃価格の中くらいなコンテンポラリースタイルのおしゃれな玄関ドア (淡色木目調のドア、グレーの壁、無垢フローリング、茶色い床) の写真
シアトルにあるお手頃価格の中くらいなコンテンポラリースタイルのおしゃれな玄関ドア (淡色木目調のドア、グレーの壁、無垢フローリング、茶色い床) の写真

Bench add a playful and utilitarian finish to mud room. Walnut cabinets and LED strip lighting. Porcelain tile floor.
シアトルにある高級な中くらいなミッドセンチュリースタイルのおしゃれな玄関ロビー (白い壁、無垢フローリング、淡色木目調のドア、三角天井) の写真
シアトルにある高級な中くらいなミッドセンチュリースタイルのおしゃれな玄関ロビー (白い壁、無垢フローリング、淡色木目調のドア、三角天井) の写真
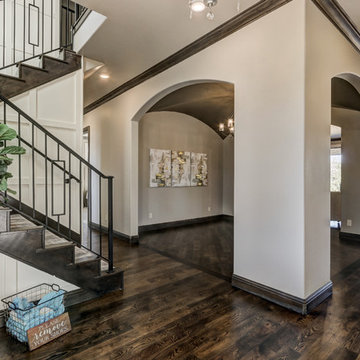
The entry overlooks the formal dining room with groin ceiling.
オクラホマシティにある高級な広いトランジショナルスタイルのおしゃれな玄関ドア (ベージュの壁、無垢フローリング、茶色いドア、茶色い床) の写真
オクラホマシティにある高級な広いトランジショナルスタイルのおしゃれな玄関ドア (ベージュの壁、無垢フローリング、茶色いドア、茶色い床) の写真

Inviting entryway with beautiful ceiling details and lighting
Photo by Ashley Avila Photography
グランドラピッズにあるビーチスタイルのおしゃれな玄関ロビー (グレーの壁、無垢フローリング、茶色いドア、折り上げ天井、茶色い床) の写真
グランドラピッズにあるビーチスタイルのおしゃれな玄関ロビー (グレーの壁、無垢フローリング、茶色いドア、折り上げ天井、茶色い床) の写真
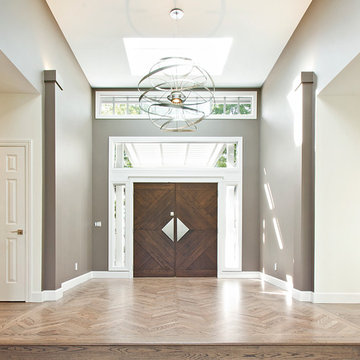
サンフランシスコにある高級な広いコンテンポラリースタイルのおしゃれな玄関ホール (茶色い壁、無垢フローリング、茶色いドア、茶色い床) の写真
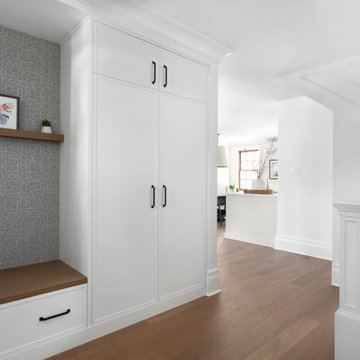
This bright white entrance is not only beautiful but super practical. We've incorporated specific storage solution to accommodate this young, busy family's needs.
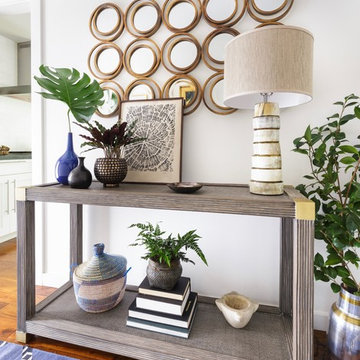
Entry way with graphic rug and rattan table
サンフランシスコにある高級な中くらいなトランジショナルスタイルのおしゃれな玄関ホール (白い壁、無垢フローリング、茶色いドア、茶色い床) の写真
サンフランシスコにある高級な中くらいなトランジショナルスタイルのおしゃれな玄関ホール (白い壁、無垢フローリング、茶色いドア、茶色い床) の写真
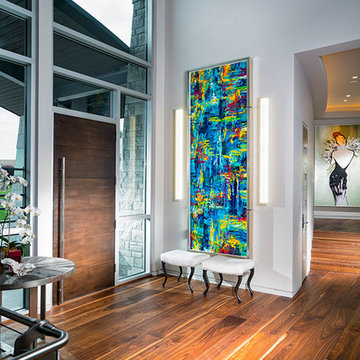
他の地域にあるラグジュアリーな巨大なコンテンポラリースタイルのおしゃれな玄関ロビー (白い壁、無垢フローリング、茶色いドア、茶色い床) の写真
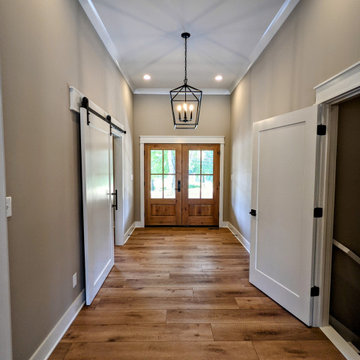
The homes entry is welcoming to guests with warm colors and plenty of lighting.
インディアナポリスにある高級な広いおしゃれな玄関ホール (ベージュの壁、無垢フローリング、茶色いドア、茶色い床) の写真
インディアナポリスにある高級な広いおしゃれな玄関ホール (ベージュの壁、無垢フローリング、茶色いドア、茶色い床) の写真

J. Weiland Photography-
Breathtaking Beauty and Luxurious Relaxation awaits in this Massive and Fabulous Mountain Retreat. The unparalleled Architectural Degree, Design & Style are credited to the Designer/Architect, Mr. Raymond W. Smith, https://www.facebook.com/Raymond-W-Smith-Residential-Designer-Inc-311235978898996/, the Interior Designs to Marina Semprevivo, and are an extent of the Home Owners Dreams and Lavish Good Tastes. Sitting atop a mountain side in the desirable gated-community of The Cliffs at Walnut Cove, https://cliffsliving.com/the-cliffs-at-walnut-cove, this Skytop Beauty reaches into the Sky and Invites the Stars to Shine upon it. Spanning over 6,000 SF, this Magnificent Estate is Graced with Soaring Ceilings, Stone Fireplace and Wall-to-Wall Windows in the Two-Story Great Room and provides a Haven for gazing at South Asheville’s view from multiple vantage points. Coffered ceilings, Intricate Stonework and Extensive Interior Stained Woodwork throughout adds Dimension to every Space. Multiple Outdoor Private Bedroom Balconies, Decks and Patios provide Residents and Guests with desired Spaciousness and Privacy similar to that of the Biltmore Estate, http://www.biltmore.com/visit. The Lovely Kitchen inspires Joy with High-End Custom Cabinetry and a Gorgeous Contrast of Colors. The Striking Beauty and Richness are created by the Stunning Dark-Colored Island Cabinetry, Light-Colored Perimeter Cabinetry, Refrigerator Door Panels, Exquisite Granite, Multiple Leveled Island and a Fun, Colorful Backsplash. The Vintage Bathroom creates Nostalgia with a Cast Iron Ball & Claw-Feet Slipper Tub, Old-Fashioned High Tank & Pull Toilet and Brick Herringbone Floor. Garden Tubs with Granite Surround and Custom Tile provide Peaceful Relaxation. Waterfall Trickles and Running Streams softly resound from the Outdoor Water Feature while the bench in the Landscape Garden calls you to sit down and relax a while.

Expansive 2-story entry way and staircase opens into a formal living room with fireplace and two separate seating areas. Large windows across the room let in light and take one's eye toward the lake.
Tom Grimes Photography

Guadalajara, San Clemente Coastal Modern Remodel
This major remodel and addition set out to take full advantage of the incredible view and create a clear connection to both the front and rear yards. The clients really wanted a pool and a home that they could enjoy with their kids and take full advantage of the beautiful climate that Southern California has to offer. The existing front yard was completely given to the street, so privatizing the front yard with new landscaping and a low wall created an opportunity to connect the home to a private front yard. Upon entering the home a large staircase blocked the view through to the ocean so removing that space blocker opened up the view and created a large great room.
Indoor outdoor living was achieved through the usage of large sliding doors which allow that seamless connection to the patio space that overlooks a new pool and view to the ocean. A large garden is rare so a new pool and bocce ball court were integrated to encourage the outdoor active lifestyle that the clients love.
The clients love to travel and wanted display shelving and wall space to display the art they had collected all around the world. A natural material palette gives a warmth and texture to the modern design that creates a feeling that the home is lived in. Though a subtle change from the street, upon entering the front door the home opens up through the layers of space to a new lease on life with this remodel.
玄関 (リノリウムの床、無垢フローリング、茶色いドア、淡色木目調のドア) の写真
1
