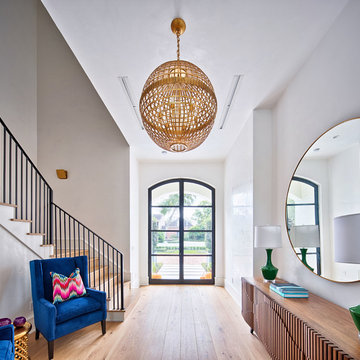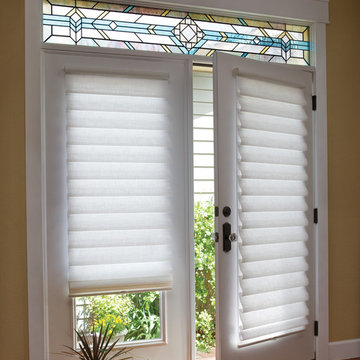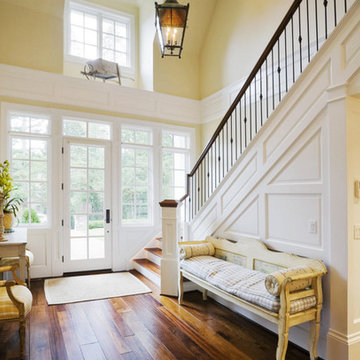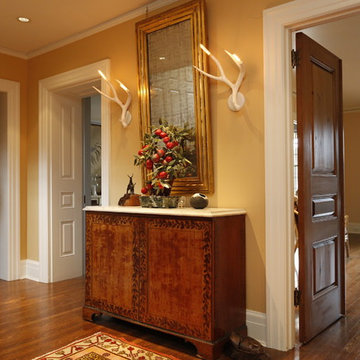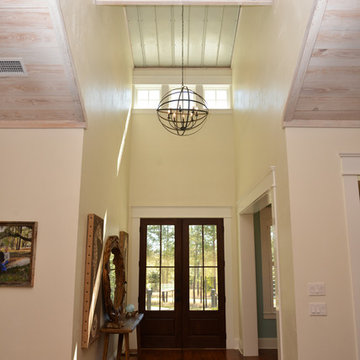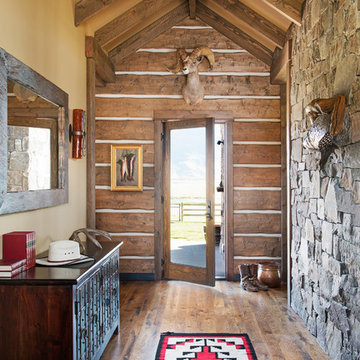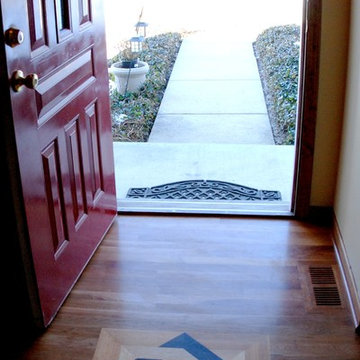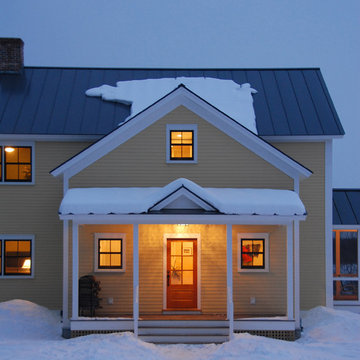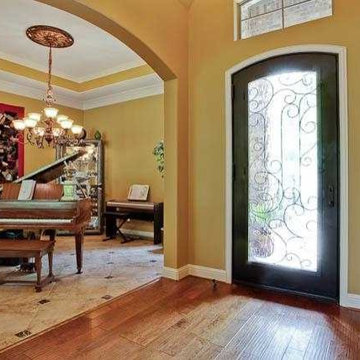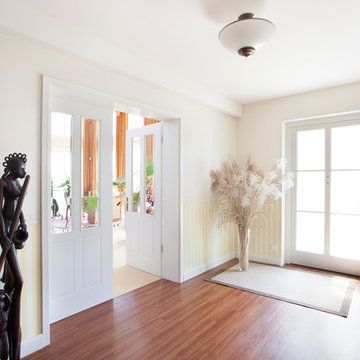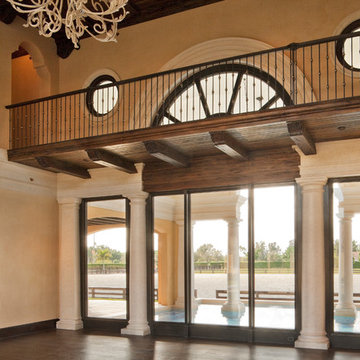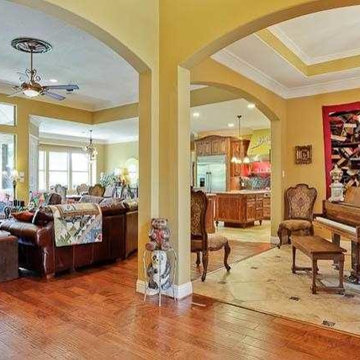玄関 (リノリウムの床、無垢フローリング、テラゾーの床、ガラスドア、赤いドア、黄色い壁) の写真
絞り込み:
資材コスト
並び替え:今日の人気順
写真 1〜20 枚目(全 42 枚)

Mudroom area created in back corner of the kitchen from the deck. — at Wallingford, Seattle.
シアトルにある高級な小さなトラディショナルスタイルのおしゃれなマッドルーム (黄色い壁、リノリウムの床、ガラスドア、グレーの床) の写真
シアトルにある高級な小さなトラディショナルスタイルのおしゃれなマッドルーム (黄色い壁、リノリウムの床、ガラスドア、グレーの床) の写真

© David O. Marlow
デンバーにあるトラディショナルスタイルのおしゃれな玄関ロビー (黄色い壁、無垢フローリング、ガラスドア、茶色い床) の写真
デンバーにあるトラディショナルスタイルのおしゃれな玄関ロビー (黄色い壁、無垢フローリング、ガラスドア、茶色い床) の写真
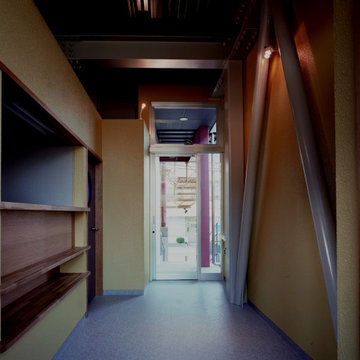
他の地域にあるエクレクティックスタイルのおしゃれな玄関ロビー (黄色い壁、リノリウムの床、ガラスドア、青い床) の写真
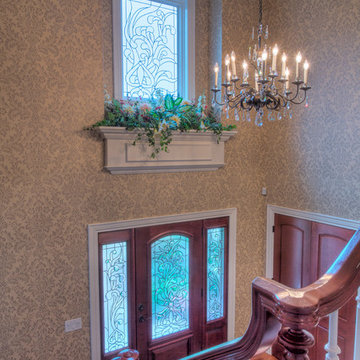
2014 CotY Award - Whole House Remodel $250,000-$500,000
Sutter Photographers
- Like most homes that have raised rambunctious teenagers, the old Oak staircase and banister had quite a wobble to it! We really wanted to create the feeling of Elegance when you opened the front door. It is the first impression when you walk into the home.
- The staircase was custom designed to what we were looking for. It was made and stained locally. We chose a stained wood tread with painted risers that would compliment the painted white custom spindles and the magnificent Brazilian cherry newel and handrail. The result is grand and spectacular!
-The 2 tiered iron and glass chandelier was just the right choice for the space and can be dimmed for ambient lighting
- Elegant commercial wallpaper was installed in the entryway, and the tall white crown molding enhances the open stairwell in the foyer.
- Beautiful cherry interior doors with a soft curved top and oiled rubbed bronze hardware would replace all the worn out oak paneled doors with brass door handles (middle back left).
- All of the flooring was removed from every room in the home, and 3 1/2” Brazilian cherry flooring was installed throughout. It gives the home nice continuity with the banister, the front entry door, and the new interior doors.
- A palette of 5 colors was used throughout the home to create a peaceful and tranquil feeling.
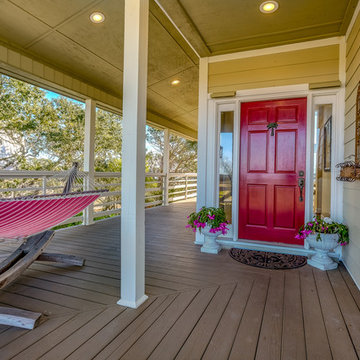
©Robert Cooper
他の地域にある高級な広いビーチスタイルのおしゃれな玄関ドア (黄色い壁、無垢フローリング、赤いドア、茶色い床) の写真
他の地域にある高級な広いビーチスタイルのおしゃれな玄関ドア (黄色い壁、無垢フローリング、赤いドア、茶色い床) の写真
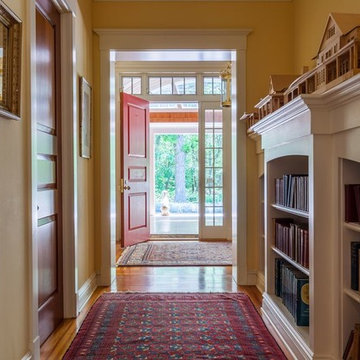
This 10,920 square foot house built in 1993 in the Arts and Crafts style is surrounded by 178 acres and sited high on a hilltop at the end of a long driveway with scenic mountain views. The house is totally secluded and quiet featuring all the essentials of a quality life style. Built to the highest standards with generous spaces, light and sunny rooms, cozy in winter with a log burning fireplace and with wide cool porches for summer living. There are three floors. The large master suite on the second floor with a private balcony looks south to a layers of distant hills. The private guest wing is on the ground floor. The third floor has studio and playroom space as well as an extra bedroom and bath. There are 5 bedrooms in all with a 5 bedroom guest house.
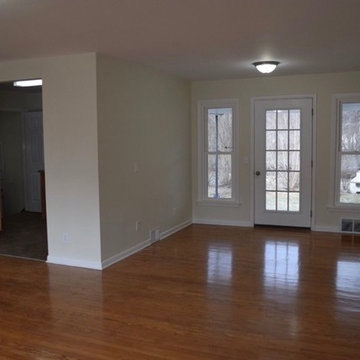
ニューヨークにあるお手頃価格の中くらいなトラディショナルスタイルのおしゃれな玄関ドア (黄色い壁、無垢フローリング、ガラスドア、茶色い床) の写真
玄関 (リノリウムの床、無垢フローリング、テラゾーの床、ガラスドア、赤いドア、黄色い壁) の写真
1
