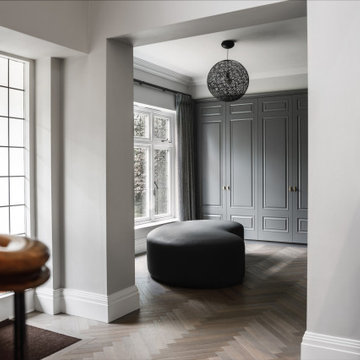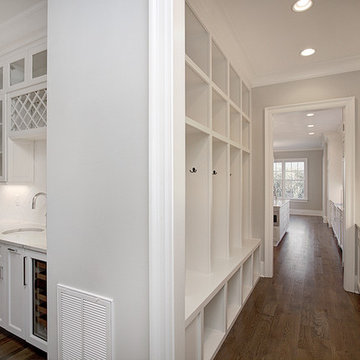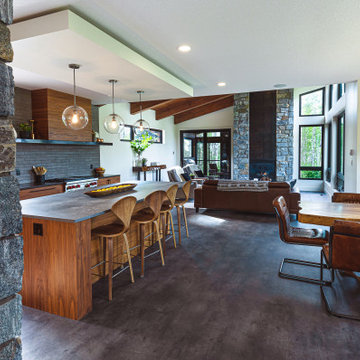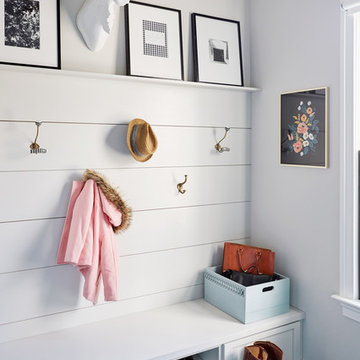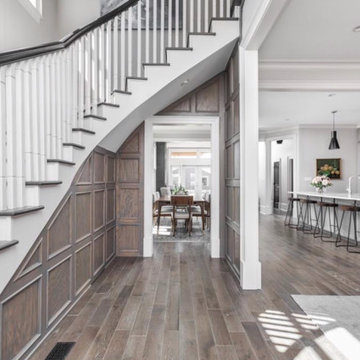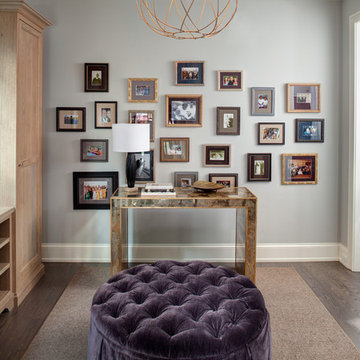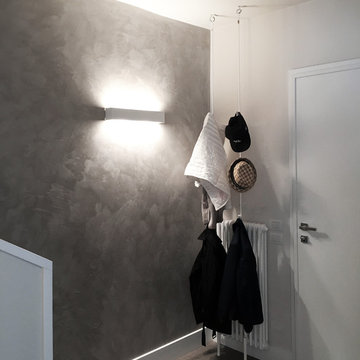玄関 (リノリウムの床、無垢フローリング、テラゾーの床、グレーの床) の写真
絞り込み:
資材コスト
並び替え:今日の人気順
写真 101〜120 枚目(全 480 枚)
1/5
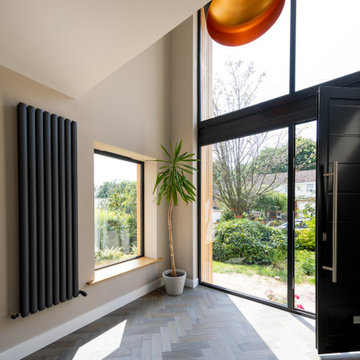
The double-storey atrium fills the house with light and adds plenty of curb appeal.
他の地域にあるお手頃価格の中くらいなコンテンポラリースタイルのおしゃれな玄関ドア (白い壁、無垢フローリング、黒いドア、グレーの床) の写真
他の地域にあるお手頃価格の中くらいなコンテンポラリースタイルのおしゃれな玄関ドア (白い壁、無垢フローリング、黒いドア、グレーの床) の写真
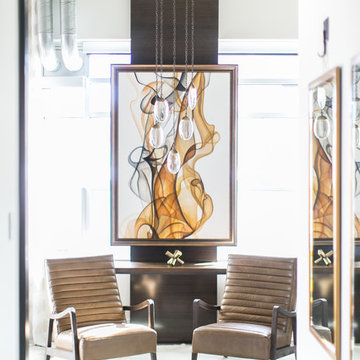
Entering this downtown Denver loft, three layered cowhide rugs create a perfectly organic shape and set the foundation for two cognac leather arm chairs. A 13' panel of Silver Eucalyptus (EKD) supports a commissioned painting ("Smoke")
Bottom line, it’s a pretty amazing first impression!
Without showing you the before photos of this condo, it’s hard to imagine the transformation that took place in just 6 short months.
The client wanted a hip, modern vibe to her new home and reached out to San Diego Interior Designer, Rebecca Robeson. Rebecca had a vision for what could be. Rebecca created a 3D model to convey the possibilities… and they were off to the races.
The design races that is.
Rebecca’s 3D model captured the heart of her new client and the project took off.
With only 6 short months to completely gut and transform the space, it was essential Robeson Design connect with the right people in Denver. Rebecca searched HOUZZ for Denver General Contractors.
Ryan Coats of Earthwood Custom Remodeling lead a team of highly qualified sub-contractors throughout the project and over the finish line.
The project was completed on time and the homeowner is thrilled...
Earthwood Custom Remodeling, Inc.
Exquisite Kitchen Design
Rugs - Aja Rugs, LaJolla
Painting – Liz Jardain
Photos by Ryan Garvin Photography
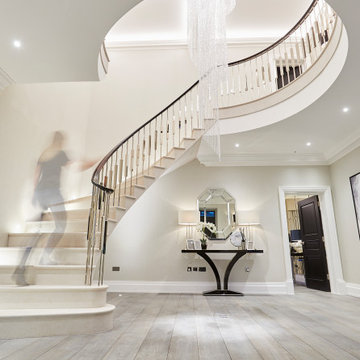
A full renovation of a dated but expansive family home, including bespoke staircase repositioning, entertainment living and bar, updated pool and spa facilities and surroundings and a repositioning and execution of a new sunken dining room to accommodate a formal sitting room.

A modern Marvin front door welcomes you into this entry space complete with a bench and cubby to allow guests a place to rest and store their items before coming into the home. Just beyond is the Powder Bath with a refreshing wallpaper, blue cabinet and vessel sink.
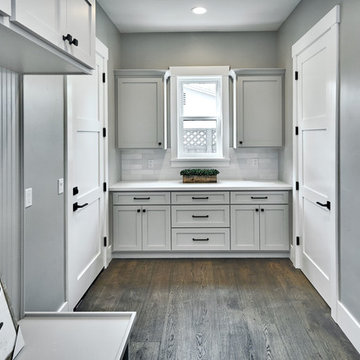
Mark Pinkerton - vi360
サンフランシスコにある高級な中くらいなコンテンポラリースタイルのおしゃれなマッドルーム (グレーの壁、無垢フローリング、白いドア、グレーの床) の写真
サンフランシスコにある高級な中くらいなコンテンポラリースタイルのおしゃれなマッドルーム (グレーの壁、無垢フローリング、白いドア、グレーの床) の写真
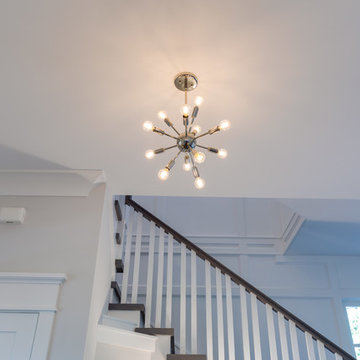
Jonathan Edwards Media
他の地域にある高級な広いビーチスタイルのおしゃれな玄関ロビー (グレーの壁、無垢フローリング、黒いドア、グレーの床) の写真
他の地域にある高級な広いビーチスタイルのおしゃれな玄関ロビー (グレーの壁、無垢フローリング、黒いドア、グレーの床) の写真
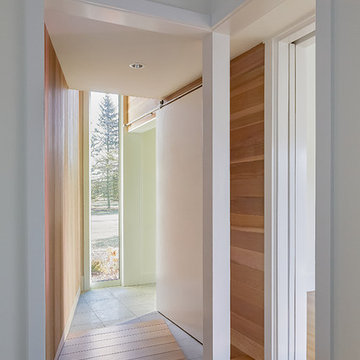
Photographer: Jon Miller Architectural Photography
This entry leads down the ramp to the Powder Room and into the Office to the right. The lowered level, known as a Genkan, is a traditional Japanese detail.
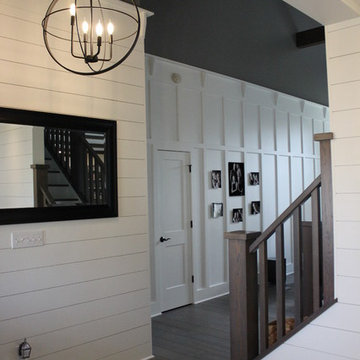
Farmhouse, Grey Wood Floors, White Shiplap Walls, Panelized White Wall, White trim, Tall Ceilings with Beams, Grey Walls, Orbital Pendant Light Fixture
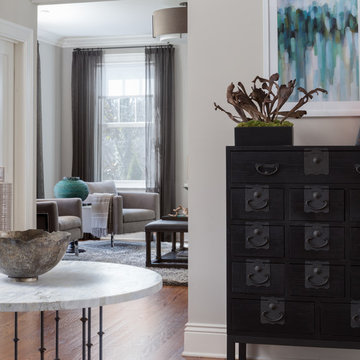
Hints of teal and turquoise begin in the entry and are carried through to the adjacent living room. A gorgeous tall ebonized wood tansu with distinct hardware provides loads of storage, while a marble-topped iron table anchors the center of the foyer under a lantern pendant.
Jenn Verrier Photography
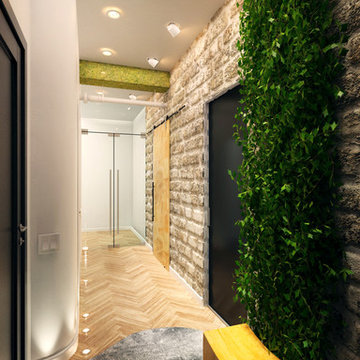
Автор проекта:
Ивлиева Евгения (художник проектировщик и дизайнер интерьеров)
モスクワにある高級な中くらいなインダストリアルスタイルのおしゃれな玄関ホール (マルチカラーの壁、無垢フローリング、黒いドア、グレーの床) の写真
モスクワにある高級な中くらいなインダストリアルスタイルのおしゃれな玄関ホール (マルチカラーの壁、無垢フローリング、黒いドア、グレーの床) の写真
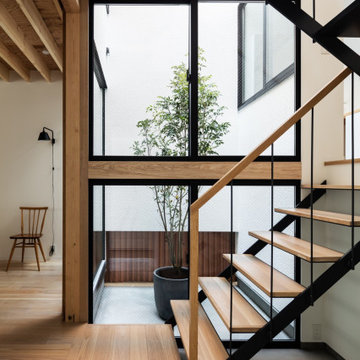
階段室と一体になっている玄関ホール。
小さな中庭に連続しています。
玄関を開けると、また外部の自然光を感じる明るい空間です。
大阪にあるモダンスタイルのおしゃれな玄関ホール (白い壁、無垢フローリング、グレーのドア、グレーの床) の写真
大阪にあるモダンスタイルのおしゃれな玄関ホール (白い壁、無垢フローリング、グレーのドア、グレーの床) の写真
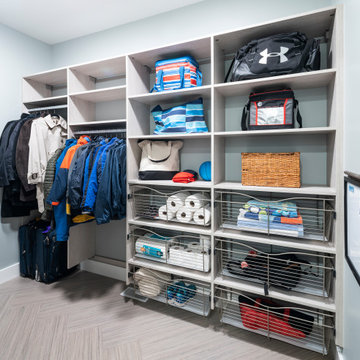
Built in shelving and drawers accommodate the kids and their various sports activities no matter what's in season. A Marmoleum tile floor is laid in a unique herringbone pattern to add interest. This home was custom built by Meadowlark Design+Build in Ann Arbor, Michigan. Photography by Joshua Caldwell. David Lubin Architect and Interiors by Acadia Hahlbrocht of Soft Surroundings.
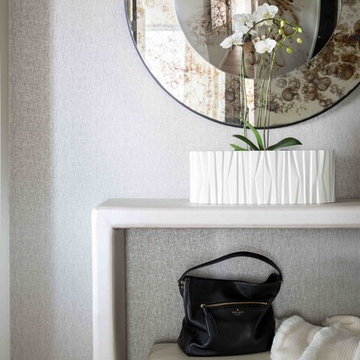
Condo foyers are often very small spaces with very little room for furniture. However, in order to be a truly functioning foyer it should be outfitted with a place to sit, a mirror to check yourself in and a table upon which to throw your keys. Being able to design & fabricate a bespoke foyer console & bench were essential to the design & the function of this space. We never would have found what the space required off of a showroom floor.
Photography By Barry Calhoun
玄関 (リノリウムの床、無垢フローリング、テラゾーの床、グレーの床) の写真
6
