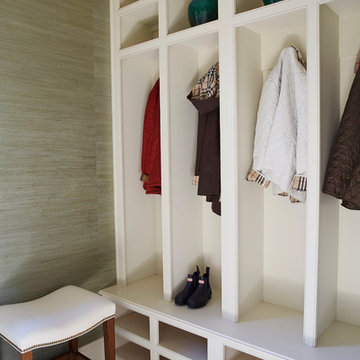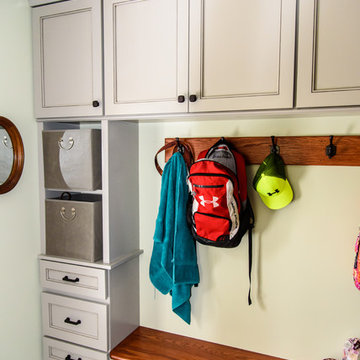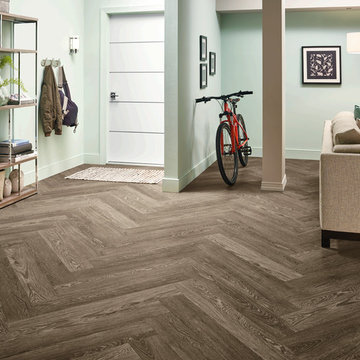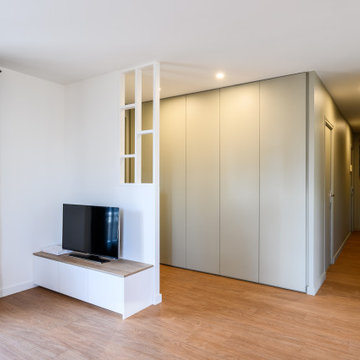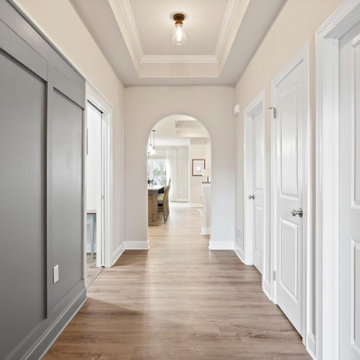玄関 (ライムストーンの床、クッションフロア、緑の壁) の写真
絞り込み:
資材コスト
並び替え:今日の人気順
写真 1〜20 枚目(全 75 枚)
1/4
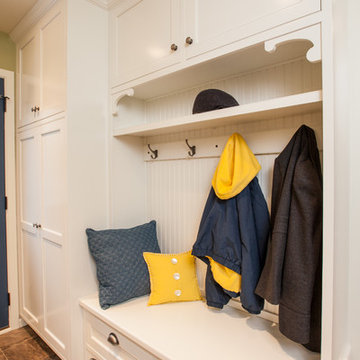
Barbara Bircher, CKD designed this multipurpose laundry/mud room to include the homeowner’s cat. Pets are an important member of one’s household so making sure we consider their needs is an important factor. Barbara designed a base cabinet with an open space to the floor to house the litter box keeping it out of the way and easily accessible for cleaning. Moving the washer, dryer, and laundry sink to the opposite outside wall allowed the dryer to vent directly out the back and added much needed countertop space around the laundry sink. A tall coat cabinet was incorporated to store seasonal outerwear with a boot bench and coat cubby for daily use. A tall broom cabinet designated a place for mops, brooms and cleaning supplies. The decorative corbels, hutch toe accents and bead board continued the theme from the cozy kitchen. Crystal Cabinets, Berenson hardware, Formica countertops, Blanco sink, Delta faucet, Mannington vinyl floor, Asko washer and dryer are some of the products included in this laundry/ mud room remodel.
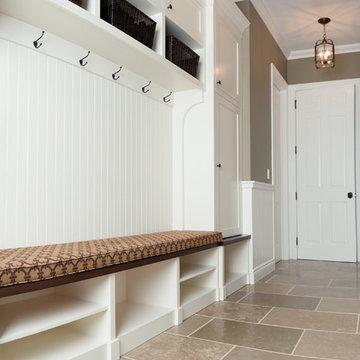
Mudroom with limestone floor and white custom cubbies and cabinetry. Cubbies have
shelves and shoe cubbies, hooks and baskets. Walls have wainscoting.
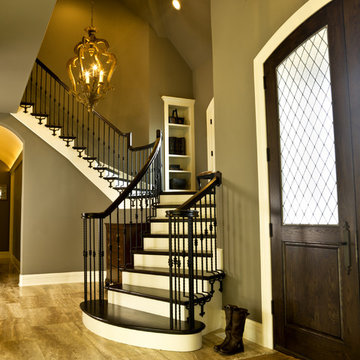
http://www.pickellbuilders.com. Cynthia Lynn photography. Foyer Features Double Arch Top White Oak Leaded Glass Doors, Iron baluster switch back staircase, and Tuscan Vein Dark limestone floors and barrel vault ceiling in hallway.
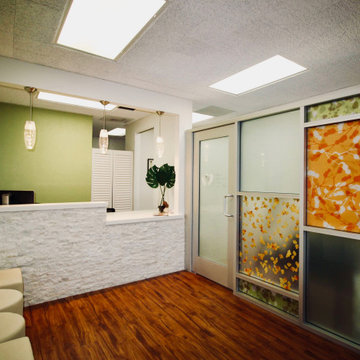
Creating an elegant, calming and happy clinic for children yet elegant was the main focus in this project. Universal design is the main factor in the commercial spaces and we achieve that by our knowledge of codes and regulation for designing a safe environment.
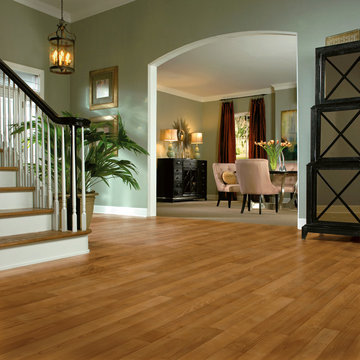
This expansive entryway showcases solid vinyl plank floors leading into the home.
サンディエゴにある広いトラディショナルスタイルのおしゃれな玄関ロビー (緑の壁、クッションフロア、白いドア) の写真
サンディエゴにある広いトラディショナルスタイルのおしゃれな玄関ロビー (緑の壁、クッションフロア、白いドア) の写真
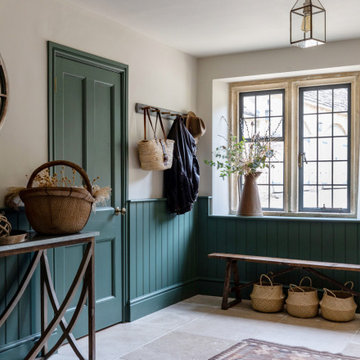
Boot room of Cotswold country house
グロスタシャーにある高級な中くらいなカントリー風のおしゃれなマッドルーム (緑の壁、ライムストーンの床、ベージュの床、パネル壁) の写真
グロスタシャーにある高級な中くらいなカントリー風のおしゃれなマッドルーム (緑の壁、ライムストーンの床、ベージュの床、パネル壁) の写真
Conversion of a beautiful property originally a Country House hotel into a private home with contemporary extensions.
andrew marshall photography
チェシャーにある広いコンテンポラリースタイルのおしゃれな玄関ドア (緑の壁、ライムストーンの床、黒いドア) の写真
チェシャーにある広いコンテンポラリースタイルのおしゃれな玄関ドア (緑の壁、ライムストーンの床、黒いドア) の写真
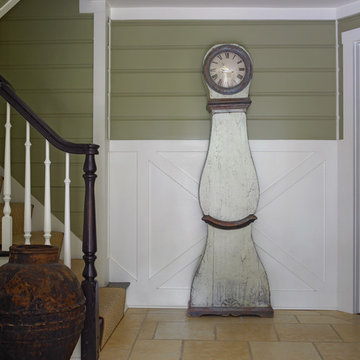
photo by Ellen McDermott
ニューヨークにある高級な中くらいなカントリー風のおしゃれな玄関ロビー (緑の壁、ライムストーンの床) の写真
ニューヨークにある高級な中くらいなカントリー風のおしゃれな玄関ロビー (緑の壁、ライムストーンの床) の写真
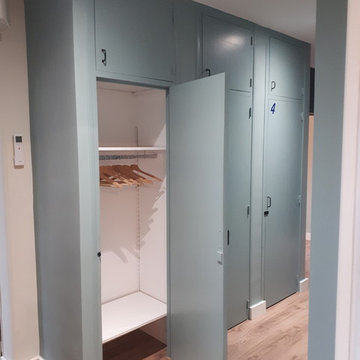
Rénovation totale d'un appartement de 110m2 à Montauban : objectif créer une 4ème chambre pour une colocation de 4 personnes.
Cuisine toute équipée, création d'une 2ème salle de bain, conservation des placards de rangement de l'entrée pour les 4 colocataires, création d'une buanderie avec lave linge sèche linge, appartement climatisé, TV, lave vaisselle, 2 salles de bain
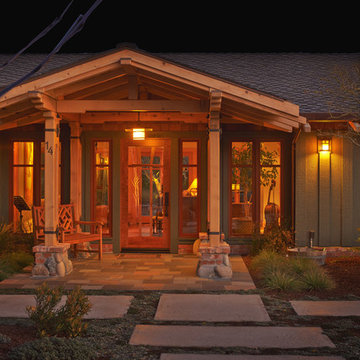
Front entrance photo:Kris Knutson
サンフランシスコにある高級な中くらいなトラディショナルスタイルのおしゃれな玄関ドア (緑の壁、ライムストーンの床、木目調のドア) の写真
サンフランシスコにある高級な中くらいなトラディショナルスタイルのおしゃれな玄関ドア (緑の壁、ライムストーンの床、木目調のドア) の写真
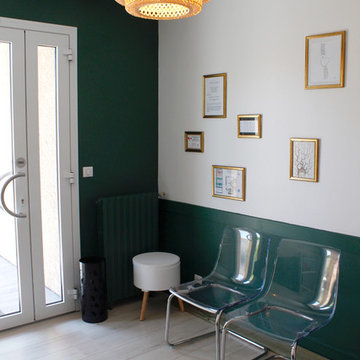
Photos 5070
ボルドーにある低価格の中くらいなモダンスタイルのおしゃれな玄関 (緑の壁、クッションフロア、白いドア、ベージュの床、羽目板の壁) の写真
ボルドーにある低価格の中くらいなモダンスタイルのおしゃれな玄関 (緑の壁、クッションフロア、白いドア、ベージュの床、羽目板の壁) の写真
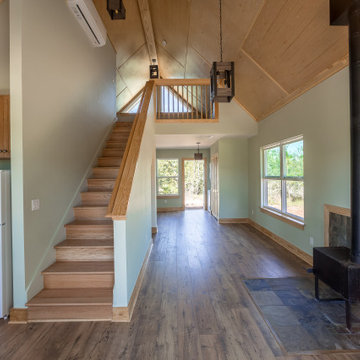
Custom entry with a wood burning stove and luxury vinyl flooring.
お手頃価格の中くらいなトラディショナルスタイルのおしゃれな玄関ドア (緑の壁、クッションフロア、白いドア、茶色い床、三角天井) の写真
お手頃価格の中くらいなトラディショナルスタイルのおしゃれな玄関ドア (緑の壁、クッションフロア、白いドア、茶色い床、三角天井) の写真
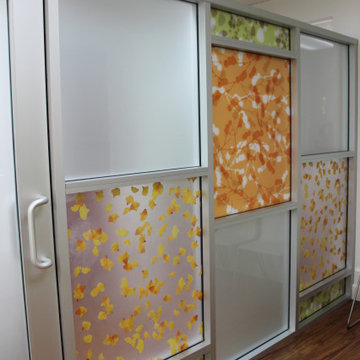
Creating an elegant, calming and happy clinic for children yet elegant was the main focus in this project. Universal design is the main factor in the commercial spaces and we achieve that by our knowledge of codes and regulation for designing a safe environment.
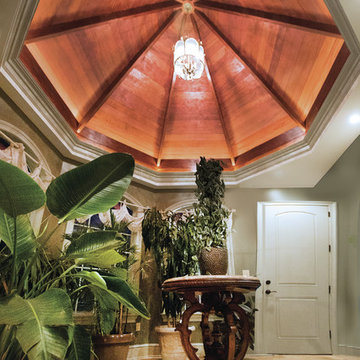
The owners of this beautiful estate home needed additional storage space and desired a private entry and parking space for family and friends. The new carriage house addition includes a gated entrance and parking for three vehicles, as well as a turreted entrance foyer, gallery space, and executive office with custom wood paneling and stone fireplace.
玄関 (ライムストーンの床、クッションフロア、緑の壁) の写真
1

