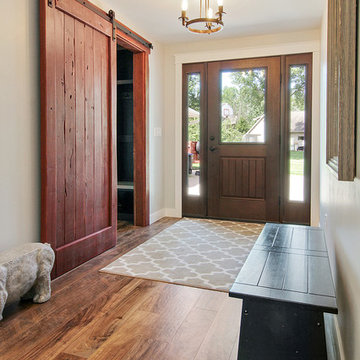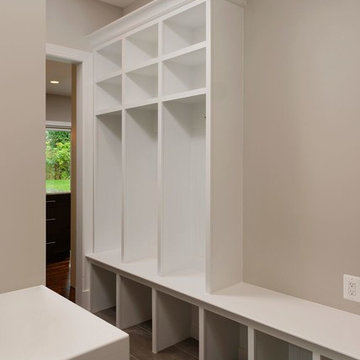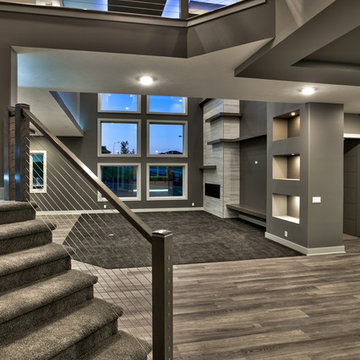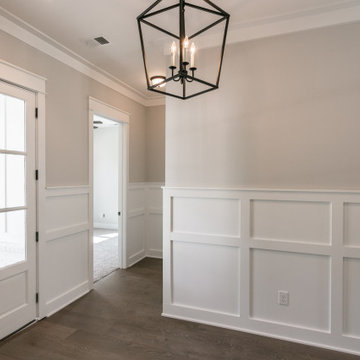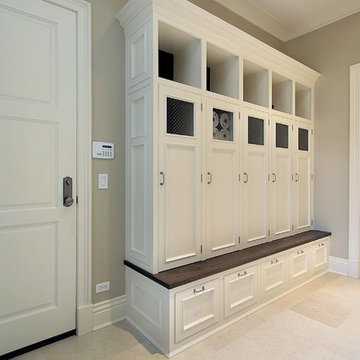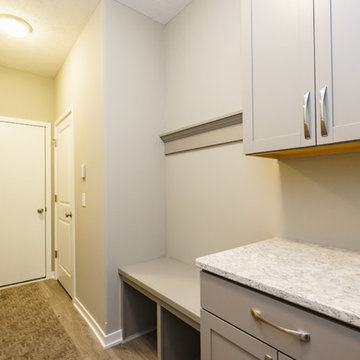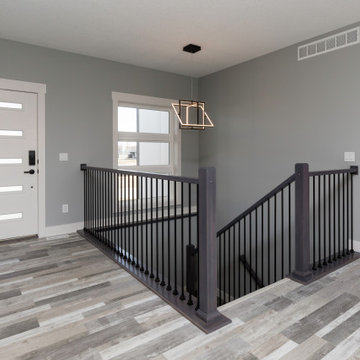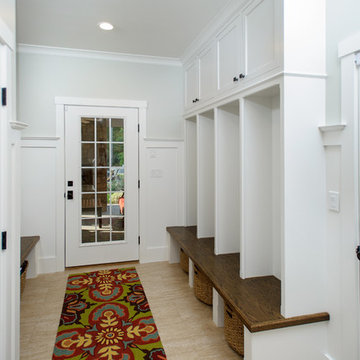玄関 (ライムストーンの床、クッションフロア、グレーの壁、緑の壁) の写真
絞り込み:
資材コスト
並び替え:今日の人気順
写真 1〜20 枚目(全 887 枚)
1/5
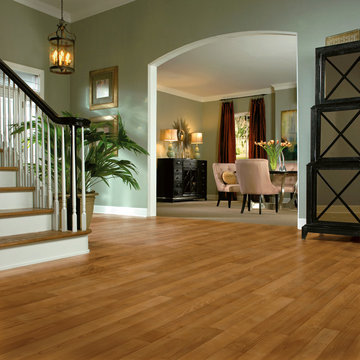
This expansive entryway showcases solid vinyl plank floors leading into the home.
サンディエゴにある広いトラディショナルスタイルのおしゃれな玄関ロビー (緑の壁、クッションフロア、白いドア) の写真
サンディエゴにある広いトラディショナルスタイルのおしゃれな玄関ロビー (緑の壁、クッションフロア、白いドア) の写真

This side entry is most-used in this busy family home with 4 kids, lots of visitors and a big dog . Re-arranging the space to include an open center Mudroom area, with elbow room for all, was the key. Kids' PR on the left, walk-in pantry next to the Kitchen, and a double door coat closet add to the functional storage.
Space planning and cabinetry: Jennifer Howard, JWH
Cabinet Installation: JWH Construction Management
Photography: Tim Lenz.
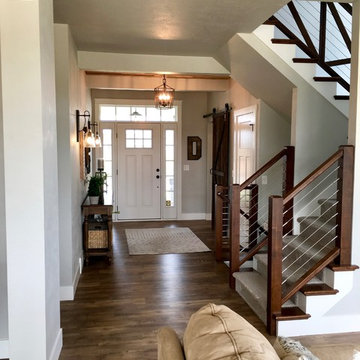
Check out this charming foyer! See the cable rails? Totally modern!
他の地域にあるお手頃価格の広いカントリー風のおしゃれな玄関ロビー (グレーの壁、クッションフロア、白いドア、茶色い床) の写真
他の地域にあるお手頃価格の広いカントリー風のおしゃれな玄関ロビー (グレーの壁、クッションフロア、白いドア、茶色い床) の写真
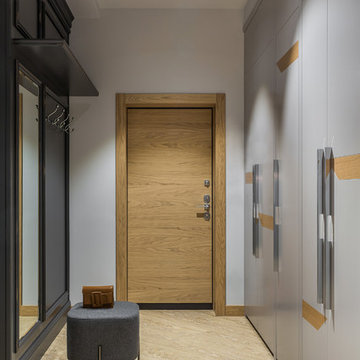
Архитектор: Егоров Кирилл
Текстиль: Егорова Екатерина
Фотограф: Спиридонов Роман
Стилист: Шимкевич Евгения
他の地域にあるお手頃価格の中くらいなコンテンポラリースタイルのおしゃれな玄関ホール (グレーの壁、クッションフロア、木目調のドア、黄色い床) の写真
他の地域にあるお手頃価格の中くらいなコンテンポラリースタイルのおしゃれな玄関ホール (グレーの壁、クッションフロア、木目調のドア、黄色い床) の写真
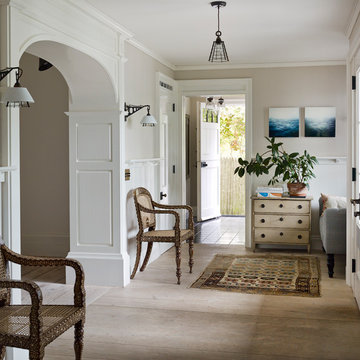
Side entry, Photo by Peter Murdock
ニューヨークにある中くらいなカントリー風のおしゃれな玄関ロビー (グレーの壁、ライムストーンの床、白いドア、ベージュの床) の写真
ニューヨークにある中くらいなカントリー風のおしゃれな玄関ロビー (グレーの壁、ライムストーンの床、白いドア、ベージュの床) の写真
Conversion of a beautiful property originally a Country House hotel into a private home with contemporary extensions.
andrew marshall photography
チェシャーにある広いコンテンポラリースタイルのおしゃれな玄関ドア (緑の壁、ライムストーンの床、黒いドア) の写真
チェシャーにある広いコンテンポラリースタイルのおしゃれな玄関ドア (緑の壁、ライムストーンの床、黒いドア) の写真
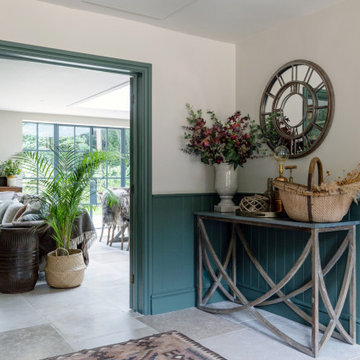
Boot room of Cotswold country house
グロスタシャーにある高級な中くらいなカントリー風のおしゃれなマッドルーム (緑の壁、ライムストーンの床、ベージュの床、パネル壁) の写真
グロスタシャーにある高級な中くらいなカントリー風のおしゃれなマッドルーム (緑の壁、ライムストーンの床、ベージュの床、パネル壁) の写真
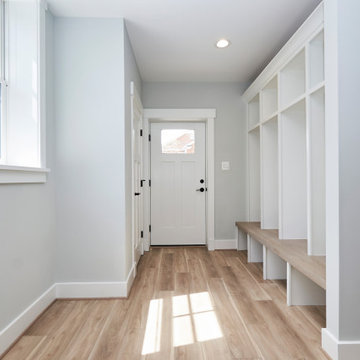
The mudroom space has doors leading from the driveway and garage. Built-in cubbies and a closet offer lots of storage. The bench seat is stained wood to match the durable vinyl tile flooring.
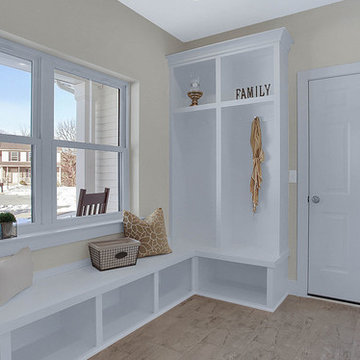
This 2-story home with open floor plan includes flexible living spaces, and a 3-car garage with large mudroom entry complete with built-in lockers and bench. To the front of the home is a convenient flex room that can be used as a study, living room, or other versatile space. Hardwood flooring in the foyer extends to the kitchen, dining area, and great room. The kitchen includes quartz countertops with tile backsplash, an island with breakfast bar counter, and stainless steel appliances. Off of the kitchen is the sunny dining area with access to the patio and backyard. The spacious great room is warmed by a gas fireplace with stone surround and stylish shiplap detail above the mantle. On the 2nd floor, the owner’s suite includes an expansive closet and a private bathroom with 5’ tile shower and a double bowl vanity. Also on the 2nd floor are 3 secondary bedrooms, an additional full bathroom, a spacious rec room, and the laundry room.

The graceful curve of the stone and wood staircase is echoed in the archway leading to the grandfather clock at the end of the T-shaped entryway. In a foyer this grand, the art work must be proportional, so I selected the large-scale “Tree of Life” mosaic for the wall. Each piece was individually installed into the frame. The stairs are wood and stone, the railing is metal and the floor is limestone.
Photo by Brian Gassel

This Jersey farmhouse, with sea views and rolling landscapes has been lovingly extended and renovated by Todhunter Earle who wanted to retain the character and atmosphere of the original building. The result is full of charm and features Randolph Limestone with bespoke elements.
Photographer: Ray Main

Стеновые панели и классический карниз, дополняющие кухонный гарнитур, участвуют в композиции прихожей. Этим приемом архитектор создает ощущение целостности пространства квартиры.
-
Архитектор: Егоров Кирилл
Текстиль: Егорова Екатерина
Фотограф: Спиридонов Роман
Стилист: Шимкевич Евгения
玄関 (ライムストーンの床、クッションフロア、グレーの壁、緑の壁) の写真
1
