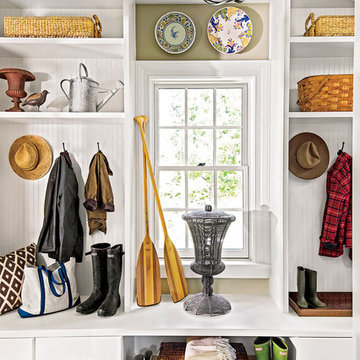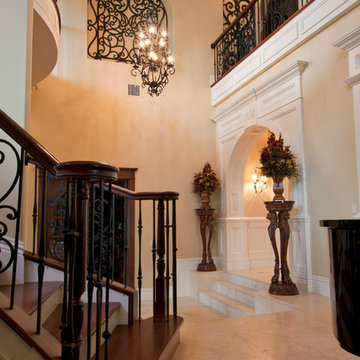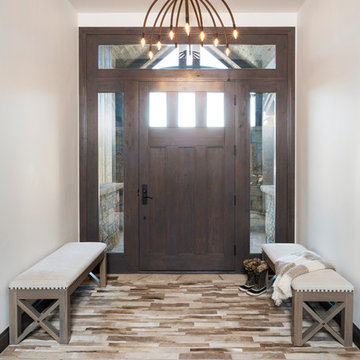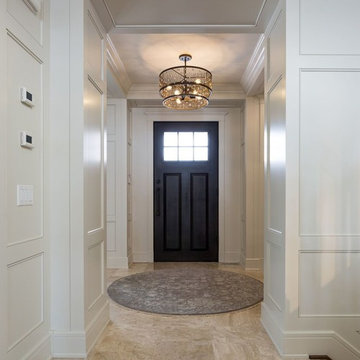巨大な、中くらいな玄関 (ライムストーンの床、トラバーチンの床) の写真
絞り込み:
資材コスト
並び替え:今日の人気順
写真 1〜20 枚目(全 1,863 枚)
1/5
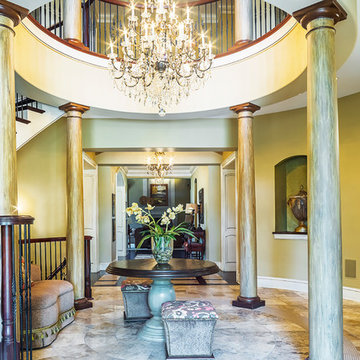
Rolfe Hokanson
他の地域にあるラグジュアリーな巨大なトラディショナルスタイルのおしゃれな玄関ロビー (グレーの壁、トラバーチンの床、濃色木目調のドア) の写真
他の地域にあるラグジュアリーな巨大なトラディショナルスタイルのおしゃれな玄関ロビー (グレーの壁、トラバーチンの床、濃色木目調のドア) の写真
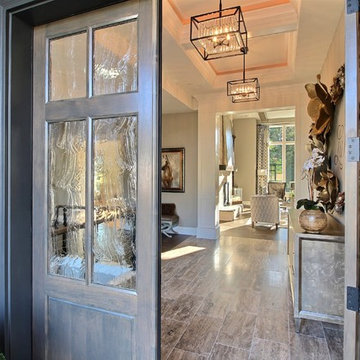
Paint by Sherwin Williams
Body Color - Anew Gray - SW 7030
Trim Color - Dover White - SW 6385
Interior Stone by Eldorado Stone
Stone Product Vantage 30 in White Elm
Flooring by Macadam Floor & Design
Foyer Floor by Emser Tile
Tile Product Travertine Veincut
Windows by Milgard Windows & Doors
Window Product Style Line® Series
Window Supplier Troyco - Window & Door
Lighting by Destination Lighting
Linares Collection by Designer's Fountain
Interior Design by Creative Interiors & Design
Landscaping by GRO Outdoor Living
Customized & Built by Cascade West Development
Photography by ExposioHDR Portland
Original Plans by Alan Mascord Design Associates
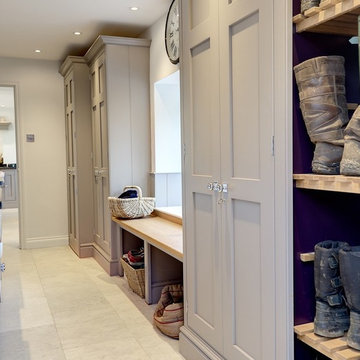
Bespoke Boot-room. Slatted drying shelves for boots. Bench seating. Concealed dog bed. Paint colours by Lewis Alderson
ハンプシャーにある高級な中くらいなトラディショナルスタイルのおしゃれな玄関 (ライムストーンの床) の写真
ハンプシャーにある高級な中くらいなトラディショナルスタイルのおしゃれな玄関 (ライムストーンの床) の写真

A country house boot room designed to complement a Flemish inspired bespoke kitchen in the same property. The doors and drawers were set back within the frame to add detail, and the sink was carved from basalt.
Primary materials: Hand painted tulipwood, Italian basalt, lost wax cast ironmongery.

The kitchen sink is uniquely positioned to overlook the home’s former atrium and is bathed in natural light from a modern cupola above. The original floorplan featured an enclosed glass atrium that was filled with plants where the current stairwell is located. The former atrium featured a large tree growing through it and reaching to the sky above. At some point in the home’s history, the atrium was opened up and the glass and tree were removed to make way for the stairs to the floor below. The basement floor below is adjacent to the cave under the home. You can climb into the cave through a door in the home’s mechanical room. I can safely say that I have never designed another home that had an atrium and a cave. Did I mention that this home is very special?

This listed property underwent a redesign, creating a home that truly reflects the timeless beauty of the Cotswolds. We added layers of texture through the use of natural materials, colours sympathetic to the surroundings to bring warmth and rustic antique pieces.
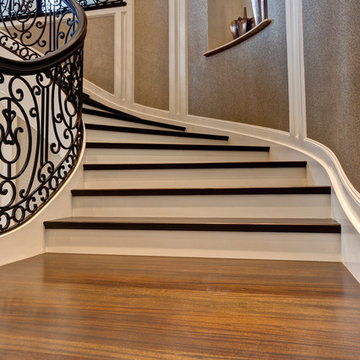
Entry Stairway with Piano Parlor
マイアミにあるラグジュアリーな巨大なトラディショナルスタイルのおしゃれな玄関ロビー (ベージュの壁、ライムストーンの床、金属製ドア) の写真
マイアミにあるラグジュアリーな巨大なトラディショナルスタイルのおしゃれな玄関ロビー (ベージュの壁、ライムストーンの床、金属製ドア) の写真

© Andrew Pogue
デンバーにある高級な中くらいなモダンスタイルのおしゃれな玄関ドア (ベージュの壁、トラバーチンの床、黒いドア、ベージュの床) の写真
デンバーにある高級な中くらいなモダンスタイルのおしゃれな玄関ドア (ベージュの壁、トラバーチンの床、黒いドア、ベージュの床) の写真

Photography by Studio H Landscape Architecture & COCO Gallery. Post processing by Isabella Li.
オレンジカウンティにあるラグジュアリーな中くらいなコンテンポラリースタイルのおしゃれな玄関ドア (ベージュの壁、ライムストーンの床、濃色木目調のドア) の写真
オレンジカウンティにあるラグジュアリーな中くらいなコンテンポラリースタイルのおしゃれな玄関ドア (ベージュの壁、ライムストーンの床、濃色木目調のドア) の写真

Foyer with stairs and Dining Room beyond.
ヒューストンにある巨大なトランジショナルスタイルのおしゃれな玄関ロビー (白い壁、ライムストーンの床、濃色木目調のドア、グレーの床) の写真
ヒューストンにある巨大なトランジショナルスタイルのおしゃれな玄関ロビー (白い壁、ライムストーンの床、濃色木目調のドア、グレーの床) の写真
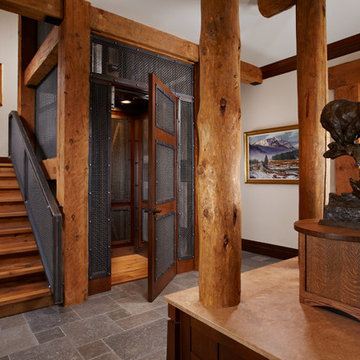
他の地域にある高級な中くらいなラスティックスタイルのおしゃれな玄関 (白い壁、トラバーチンの床、グレーの床) の写真

One of the most important rooms in the house, the Mudroom had to accommodate everyone’s needs coming and going. As such, this nerve center of the home has ample storage, space to pull off your boots, and a house desk to drop your keys, school books or briefcase. Kadlec Architecture + Design combined clever details using O’Brien Harris stained oak millwork, foundation brick subway tile, and a custom designed “chalkboard” mural.
Architecture, Design & Construction by BGD&C
Interior Design by Kaldec Architecture + Design
Exterior Photography: Tony Soluri
Interior Photography: Nathan Kirkman
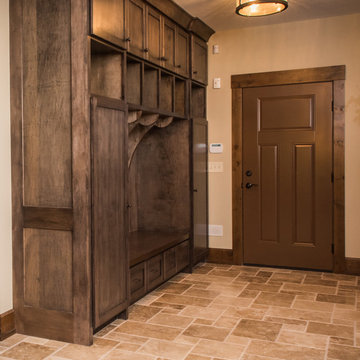
クリーブランドにある高級な中くらいなラスティックスタイルのおしゃれなマッドルーム (ベージュの壁、トラバーチンの床、茶色いドア) の写真
巨大な、中くらいな玄関 (ライムストーンの床、トラバーチンの床) の写真
1
