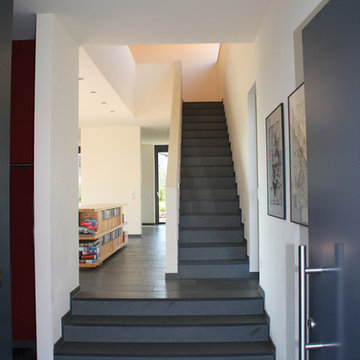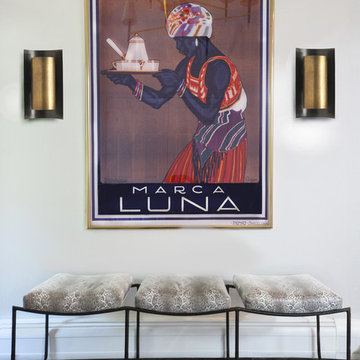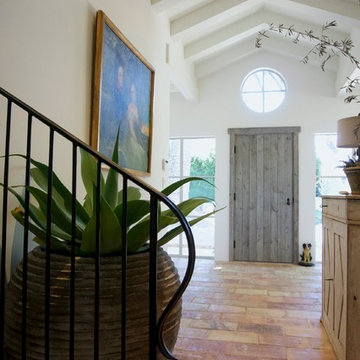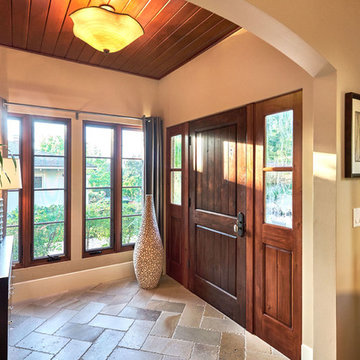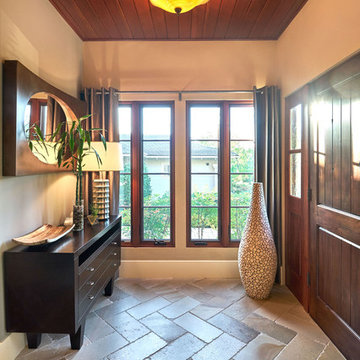玄関ロビー (ライムストーンの床、テラコッタタイルの床、グレーのドア) の写真
絞り込み:
資材コスト
並び替え:今日の人気順
写真 1〜20 枚目(全 21 枚)
1/5

We are Dexign Matter, an award-winning studio sought after for crafting multi-layered interiors that we expertly curated to fulfill individual design needs.
Design Director Zoe Lee’s passion for customization is evident in this city residence where she melds the elevated experience of luxury hotels with a soft and inviting atmosphere that feels welcoming. Lee’s panache for artful contrasts pairs the richness of strong materials, such as oak and porcelain, with the sophistication of contemporary silhouettes. “The goal was to create a sense of indulgence and comfort, making every moment spent in the homea truly memorable one,” says Lee.
By enlivening a once-predominantly white colour scheme with muted hues and tactile textures, Lee was able to impart a characterful countenance that still feels comfortable. She relied on subtle details to ensure this is a residence infused with softness. “The carefully placed and concealed LED light strips throughout create a gentle and ambient illumination,” says Lee.
“They conjure a warm ambiance, while adding a touch of modernity.” Further finishes include a Shaker feature wall in the living room. It extends seamlessly to the room’s double-height ceiling, adding an element of continuity and establishing a connection with the primary ensuite’s wood panelling. “This integration of design elements creates a cohesive and visually appealing atmosphere,” Lee says.
The ensuite’s dramatically veined marble-look is carried from the walls to the countertop and even the cabinet doors. “This consistent finish serves as another unifying element, transforming the individual components into a
captivating feature wall. It adds an elegant touch to the overall aesthetic of the space.”
Pops of black hardware throughout channel that elegance and feel welcoming. Lee says, “The furnishings’ unique characteristics and visual appeal contribute to a sense of continuous luxury – it is now a home that is both bespoke and wonderfully beckoning.”
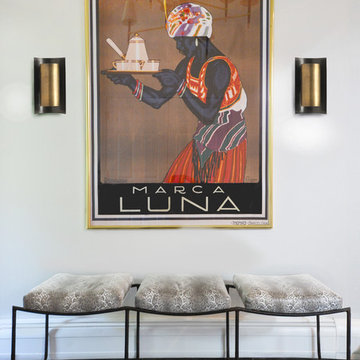
A colorful oversized vintage style poster energizes an otherwise neutral foyer. Black elements in the art repeat in the black limestone floor, modern brass and iron sconces, and the tones of the python fabric on the bench.
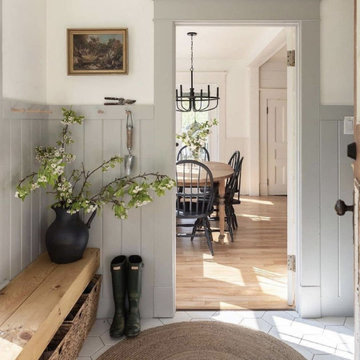
Création d'une entrée pour créer un réel sas entre l'extérieur et l'intérieur de l'habitat
他の地域にあるお手頃価格の中くらいなトラディショナルスタイルのおしゃれな玄関ロビー (グレーの壁、テラコッタタイルの床、グレーのドア、白い床、羽目板の壁) の写真
他の地域にあるお手頃価格の中くらいなトラディショナルスタイルのおしゃれな玄関ロビー (グレーの壁、テラコッタタイルの床、グレーのドア、白い床、羽目板の壁) の写真
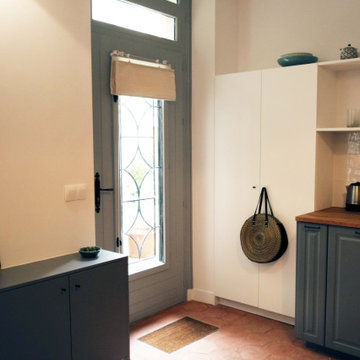
Fenêtre sur cour. Un ancien cabinet d’avocat entièrement repensé et rénové en appartement. Un air de maison de campagne s’invite dans ce petit repaire parisien, s’ouvrant sur une cour bucolique.
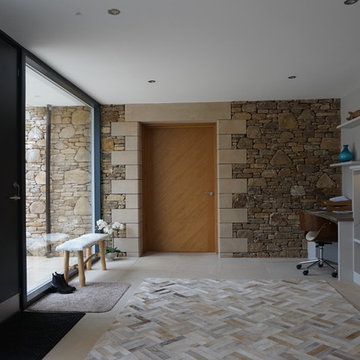
A single storey pavilion house discreetly built behind a new stone wall that separates the house from the neighbours, creating a very secluded but open private space on the opposite side.
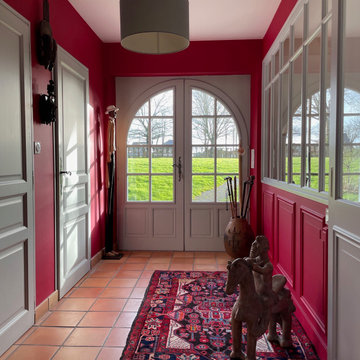
Une belle entrée accueillante. Les clients ont souhaité conserver les couleurs d'origine. Ce beau rouge confère une certaine élégance à cette entrée.
ナントにあるお手頃価格の広いカントリー風のおしゃれな玄関ロビー (赤い壁、テラコッタタイルの床、グレーのドア) の写真
ナントにあるお手頃価格の広いカントリー風のおしゃれな玄関ロビー (赤い壁、テラコッタタイルの床、グレーのドア) の写真
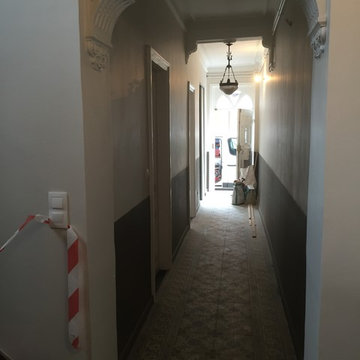
他の地域にあるお手頃価格の小さなコンテンポラリースタイルのおしゃれな玄関ロビー (マルチカラーの壁、テラコッタタイルの床、グレーのドア、マルチカラーの床) の写真
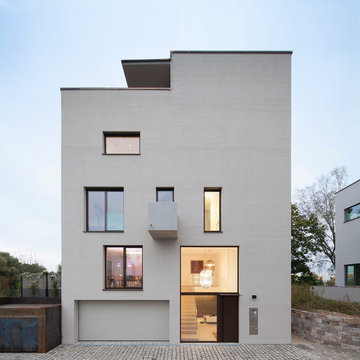
Innenarchitektur: Klaus Dohle, Nürnberg
Herbert Stolz Foto Design
Planung/Bauleitung: fabi architekten bda, Regensburg
Innenarchitektur: Klaus Dohle, Nürnberg
Freianlagen: Richard Weidmüller, Regensburg
Lichtplanung: Blochberger & Weiß, Regensburg
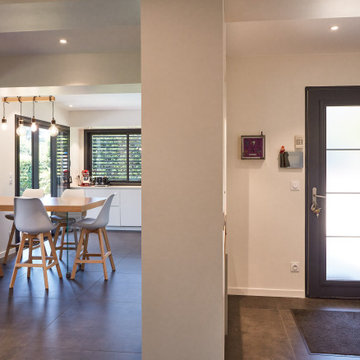
Création d'un nouveau hall d'entrée avec meuble sur mesure et verrière atelier donnant sur les pièces à vivre.
リヨンにあるお手頃価格の中くらいなおしゃれな玄関ロビー (ベージュの壁、テラコッタタイルの床、グレーのドア、グレーの床) の写真
リヨンにあるお手頃価格の中くらいなおしゃれな玄関ロビー (ベージュの壁、テラコッタタイルの床、グレーのドア、グレーの床) の写真
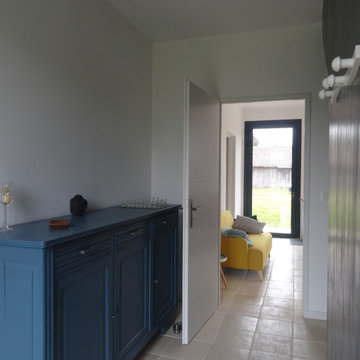
Entrée traversante
ボルドーにある中くらいなトラディショナルスタイルのおしゃれな玄関ロビー (白い壁、テラコッタタイルの床、グレーのドア) の写真
ボルドーにある中くらいなトラディショナルスタイルのおしゃれな玄関ロビー (白い壁、テラコッタタイルの床、グレーのドア) の写真
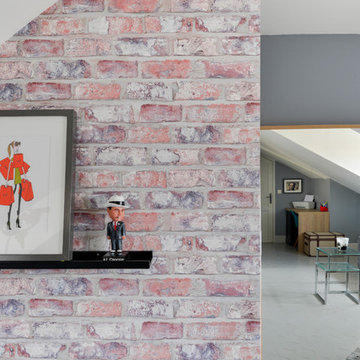
Photo : Antoine SCHOENFELD
パリにある低価格の中くらいな北欧スタイルのおしゃれな玄関ロビー (グレーの壁、テラコッタタイルの床、グレーのドア、グレーの床) の写真
パリにある低価格の中くらいな北欧スタイルのおしゃれな玄関ロビー (グレーの壁、テラコッタタイルの床、グレーのドア、グレーの床) の写真
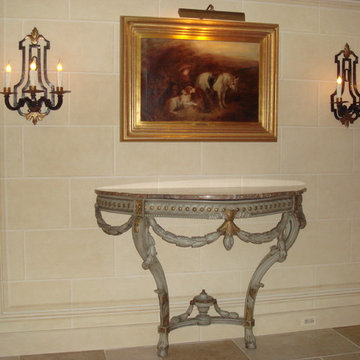
imitation of stone and trompe l'oeil of moldings
ニューヨークにあるお手頃価格の小さなおしゃれな玄関ロビー (ベージュの壁、ライムストーンの床、グレーのドア) の写真
ニューヨークにあるお手頃価格の小さなおしゃれな玄関ロビー (ベージュの壁、ライムストーンの床、グレーのドア) の写真
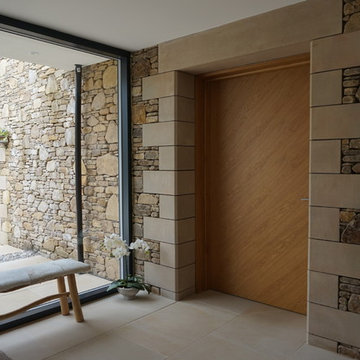
A single storey pavilion house discreetly built behind a new stone wall that separates the house from the neighbours, creating a very secluded but open private space on the opposite side.
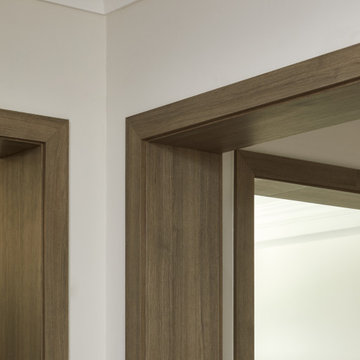
We are Dexign Matter, an award-winning studio sought after for crafting multi-layered interiors that we expertly curated to fulfill individual design needs.
Design Director Zoe Lee’s passion for customization is evident in this city residence where she melds the elevated experience of luxury hotels with a soft and inviting atmosphere that feels welcoming. Lee’s panache for artful contrasts pairs the richness of strong materials, such as oak and porcelain, with the sophistication of contemporary silhouettes. “The goal was to create a sense of indulgence and comfort, making every moment spent in the homea truly memorable one,” says Lee.
By enlivening a once-predominantly white colour scheme with muted hues and tactile textures, Lee was able to impart a characterful countenance that still feels comfortable. She relied on subtle details to ensure this is a residence infused with softness. “The carefully placed and concealed LED light strips throughout create a gentle and ambient illumination,” says Lee.
“They conjure a warm ambiance, while adding a touch of modernity.” Further finishes include a Shaker feature wall in the living room. It extends seamlessly to the room’s double-height ceiling, adding an element of continuity and establishing a connection with the primary ensuite’s wood panelling. “This integration of design elements creates a cohesive and visually appealing atmosphere,” Lee says.
The ensuite’s dramatically veined marble-look is carried from the walls to the countertop and even the cabinet doors. “This consistent finish serves as another unifying element, transforming the individual components into a
captivating feature wall. It adds an elegant touch to the overall aesthetic of the space.”
Pops of black hardware throughout channel that elegance and feel welcoming. Lee says, “The furnishings’ unique characteristics and visual appeal contribute to a sense of continuous luxury – it is now a home that is both bespoke and wonderfully beckoning.”
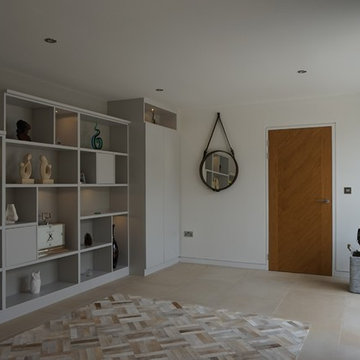
A single storey pavilion house discreetly built behind a new stone wall that separates the house from the neighbours, creating a very secluded but open private space on the opposite side.
玄関ロビー (ライムストーンの床、テラコッタタイルの床、グレーのドア) の写真
1
