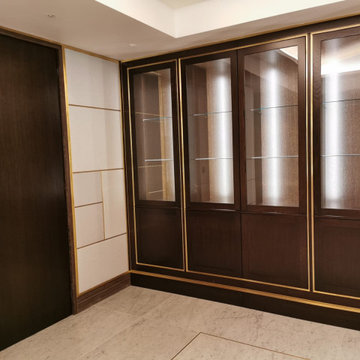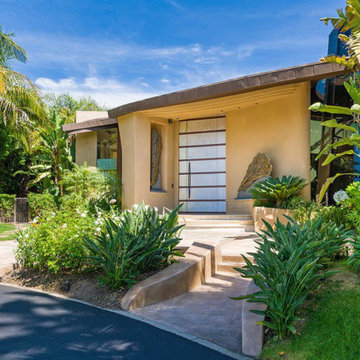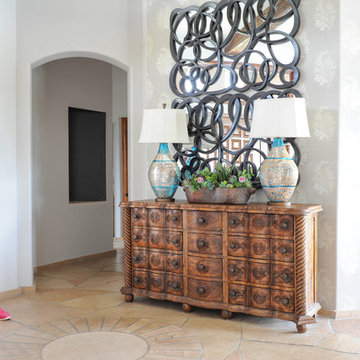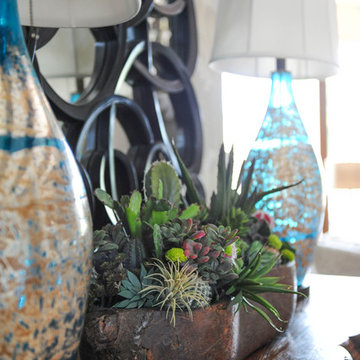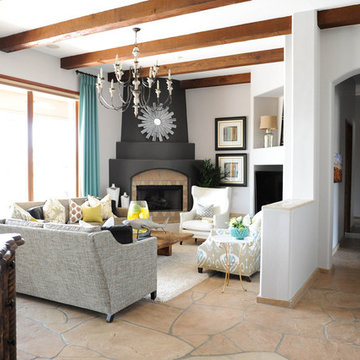広い玄関 (ライムストーンの床、畳、ベージュの床) の写真
絞り込み:
資材コスト
並び替え:今日の人気順
写真 141〜160 枚目(全 164 枚)
1/5
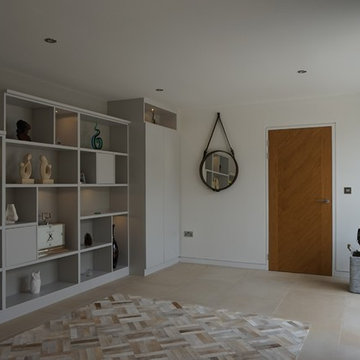
A single storey pavilion house discreetly built behind a new stone wall that separates the house from the neighbours, creating a very secluded but open private space on the opposite side.
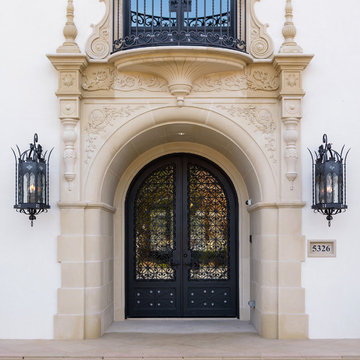
Stephen Reed Photography
ダラスにあるラグジュアリーな広い地中海スタイルのおしゃれな玄関ドア (白い壁、ライムストーンの床、黒いドア、ベージュの床) の写真
ダラスにあるラグジュアリーな広い地中海スタイルのおしゃれな玄関ドア (白い壁、ライムストーンの床、黒いドア、ベージュの床) の写真

This 6000 square foot residence sits on a hilltop overlooking rolling hills and distant mountains beyond. The hacienda style home is laid out around a central courtyard. The main arched entrance opens through to the main axis of the courtyard and the hillside views. The living areas are within one space, which connects to the courtyard one side and covered outdoor living on the other through large doors.

Photo credit: Kevin Scott.
Custom windows, doors, and hardware designed and furnished by Thermally Broken Steel USA.
Other sources:
Mouth-blown Glass Chandelier by Semeurs d'Étoiles.
Western Hemlock walls and ceiling by reSAWN TIMBER Co.
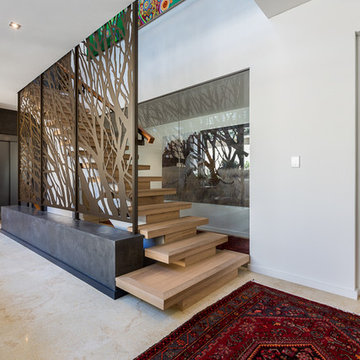
Serena Pearce -Code Lime Photography
パースにあるラグジュアリーな広いエクレクティックスタイルのおしゃれな玄関ロビー (白い壁、ライムストーンの床、木目調のドア、ベージュの床) の写真
パースにあるラグジュアリーな広いエクレクティックスタイルのおしゃれな玄関ロビー (白い壁、ライムストーンの床、木目調のドア、ベージュの床) の写真
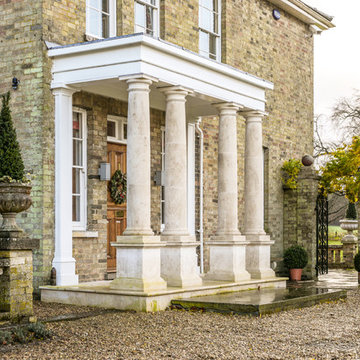
This project in Norfolk required a larger portico. Here just the full doric columns , pedestals and raised stone entrance step were needed. We used a slightly open textured limestone to help it weather quickly. This picture is taken within a few months of installation.
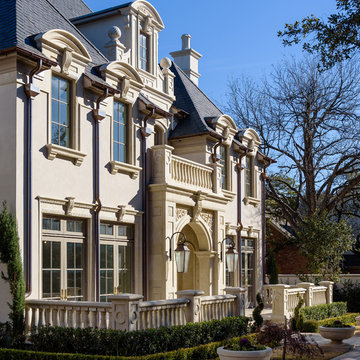
ダラスにあるラグジュアリーな広いトラディショナルスタイルのおしゃれな玄関ドア (ベージュの壁、ライムストーンの床、金属製ドア、ベージュの床) の写真
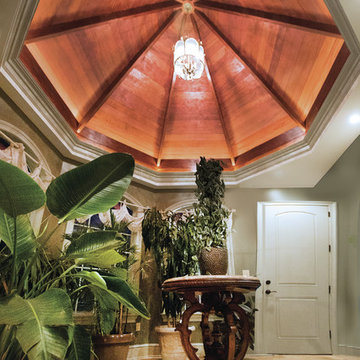
The owners of this beautiful estate home needed additional storage space and desired a private entry and parking space for family and friends. The new carriage house addition includes a gated entrance and parking for three vehicles, as well as a turreted entrance foyer, gallery space, and executive office with custom wood paneling and stone fireplace.
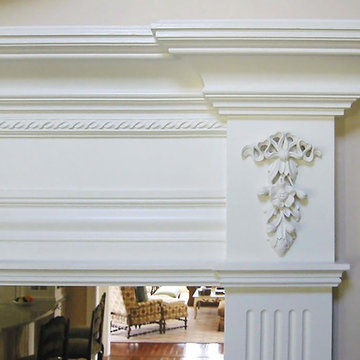
foyer / builder - cmd corp.
ボストンにある広いトラディショナルスタイルのおしゃれな玄関ロビー (白い壁、ライムストーンの床、ベージュの床) の写真
ボストンにある広いトラディショナルスタイルのおしゃれな玄関ロビー (白い壁、ライムストーンの床、ベージュの床) の写真
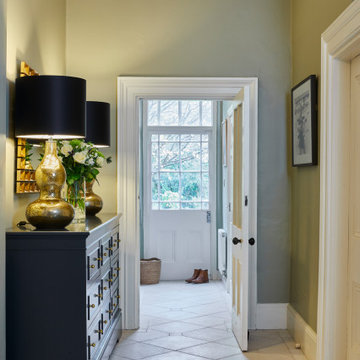
Entrance hallway in a period property, with limestone floors including a cabochon, and custom cabinet.
ウエストミッドランズにある高級な広いトランジショナルスタイルのおしゃれな玄関ホール (ライムストーンの床、ベージュの床) の写真
ウエストミッドランズにある高級な広いトランジショナルスタイルのおしゃれな玄関ホール (ライムストーンの床、ベージュの床) の写真
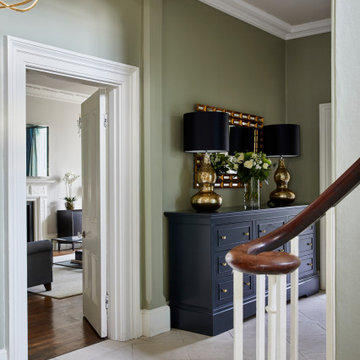
Entrance hallway in a period property, with limestone floors including a cabochon, and custom cabinet, looking through in to the formal Living Room.
ウエストミッドランズにある高級な広いトランジショナルスタイルのおしゃれな玄関ホール (ライムストーンの床、ベージュの床) の写真
ウエストミッドランズにある高級な広いトランジショナルスタイルのおしゃれな玄関ホール (ライムストーンの床、ベージュの床) の写真
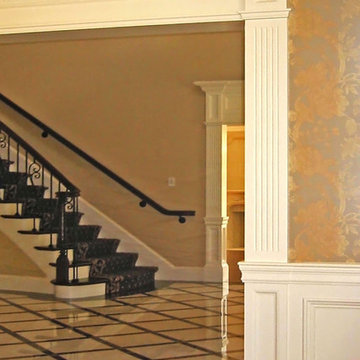
foyer / builder - cmd corp.
ボストンにある広いトラディショナルスタイルのおしゃれな玄関ロビー (白い壁、ライムストーンの床、ベージュの床) の写真
ボストンにある広いトラディショナルスタイルのおしゃれな玄関ロビー (白い壁、ライムストーンの床、ベージュの床) の写真
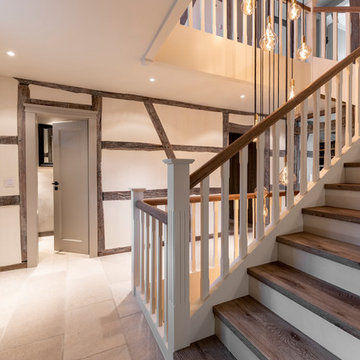
Treppenhaus
www.hoerenzrieber.de
フランクフルトにあるラグジュアリーな広いカントリー風のおしゃれな玄関ロビー (ベージュの壁、ライムストーンの床、ベージュの床) の写真
フランクフルトにあるラグジュアリーな広いカントリー風のおしゃれな玄関ロビー (ベージュの壁、ライムストーンの床、ベージュの床) の写真
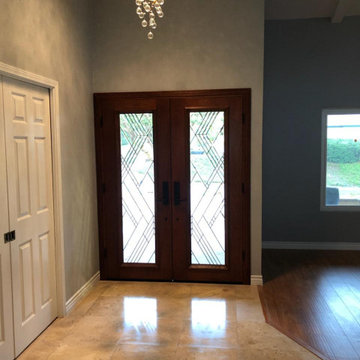
After Remodeling Laundry 2 baths, client called for Completion of first floor and loft. New Entrance doors, New French doors, 4 new windows, with stucco rework,
2800 Sf of flooring, new Custom Designed Staircase and rail set. Close off fireplace, raise sunken family room flooring, new Fireplace with Mosaic tile build out.
Customer is very pleased 10/15 start - completion 11/25
Porcelain entrance tile area added for new years.
2 New Chandelier installs, Popcorn removal and re texture entire first floor staircase and loft areas.
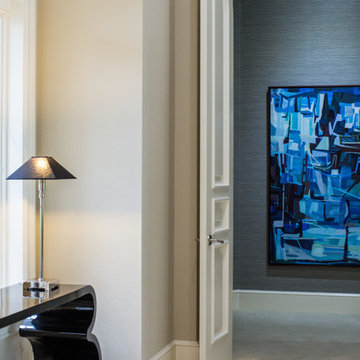
Vintage console with contemporary lamps and contemporary artwork
タンパにある高級な広いトランジショナルスタイルのおしゃれな玄関ホール (ベージュの壁、ライムストーンの床、木目調のドア、ベージュの床) の写真
タンパにある高級な広いトランジショナルスタイルのおしゃれな玄関ホール (ベージュの壁、ライムストーンの床、木目調のドア、ベージュの床) の写真
広い玄関 (ライムストーンの床、畳、ベージュの床) の写真
8
