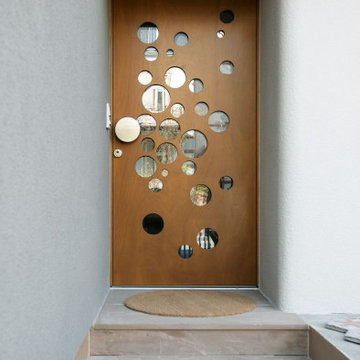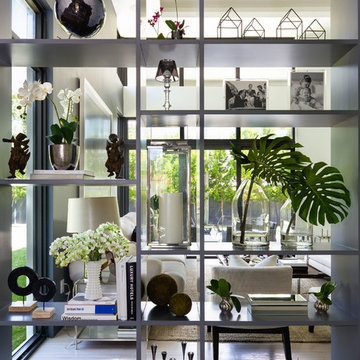広いグレーの玄関 (ライムストーンの床、畳、ベージュの床) の写真
絞り込み:
資材コスト
並び替え:今日の人気順
写真 1〜13 枚目(全 13 枚)

We remodeled this Spanish Style home. The white paint gave it a fresh modern feel.
Heather Ryan, Interior Designer
H.Ryan Studio - Scottsdale, AZ
www.hryanstudio.com
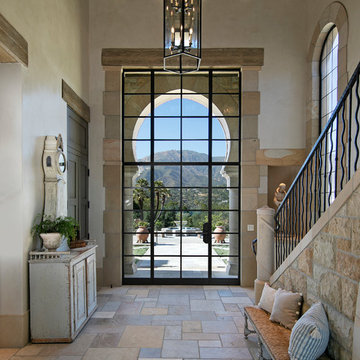
Grand entry with stairway
Photography: Jim Bartsch
サンタバーバラにあるラグジュアリーな広い地中海スタイルのおしゃれな玄関ドア (ベージュの壁、ライムストーンの床、金属製ドア、ベージュの床) の写真
サンタバーバラにあるラグジュアリーな広い地中海スタイルのおしゃれな玄関ドア (ベージュの壁、ライムストーンの床、金属製ドア、ベージュの床) の写真
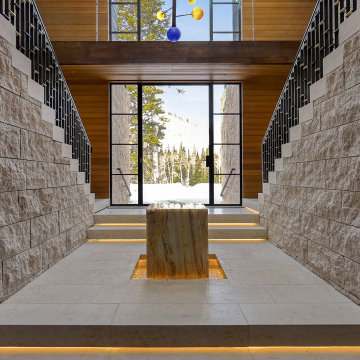
Inside, this entrance opens up to a 2 story atrium foyer with Croatian limestone walls and floors and Western Hemlock panel walls and ceiling.
Custom windows, doors, and hardware designed and furnished by Thermally Broken Steel USA.
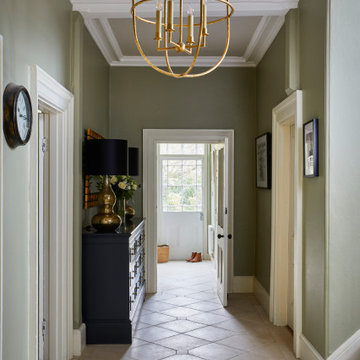
Entrance hallway in a period property, with limestone floors including a cabochon, and custom cabinet. We used a large pendant light in a gilt finish and table lamps to provide lighting.
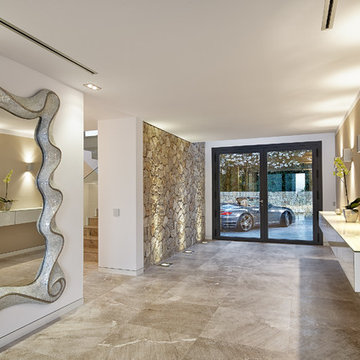
Projectmanagement and interior design by MORE Projects Mallorca S.L.
Image by Marco Richter
マヨルカ島にある高級な広いモダンスタイルのおしゃれな玄関ホール (茶色い壁、ライムストーンの床、ガラスドア、ベージュの床) の写真
マヨルカ島にある高級な広いモダンスタイルのおしゃれな玄関ホール (茶色い壁、ライムストーンの床、ガラスドア、ベージュの床) の写真
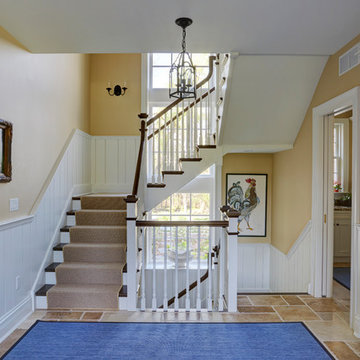
The staircase in the owner's entry services all three levels. A large blue area rug covers the travertine flooring. White wainscoting and beadboard door panels. Photo by Mike Kaskel
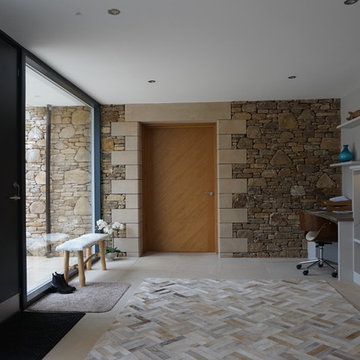
A single storey pavilion house discreetly built behind a new stone wall that separates the house from the neighbours, creating a very secluded but open private space on the opposite side.
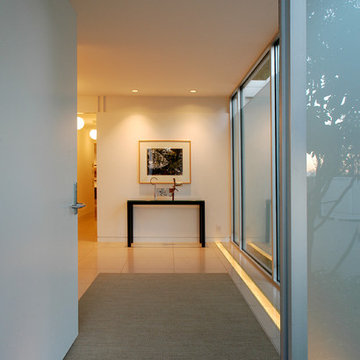
Entry - 24" x 24" limestone flooring with custom inset lighting. Frosted glass walls with clear sections top and bottom set in commercial aluminum storefront channel.
Mid-century modern classic, originally designed by A. Quincy Jones. Restored and expanded in the original style and intent.
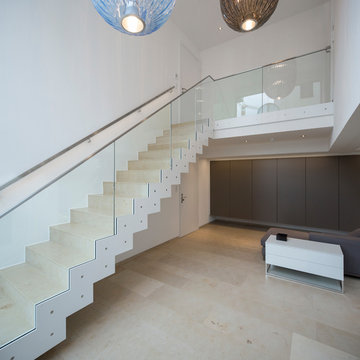
Innenarchitektur: Klaus Dohle
Foto Design: Herbert Stolz
ニュルンベルクにある広いコンテンポラリースタイルのおしゃれな玄関ロビー (白い壁、ライムストーンの床、ベージュの床) の写真
ニュルンベルクにある広いコンテンポラリースタイルのおしゃれな玄関ロビー (白い壁、ライムストーンの床、ベージュの床) の写真
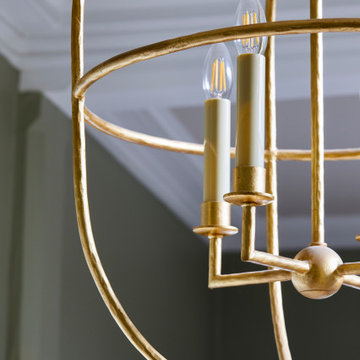
Close up of the hallway pendant light.
ウエストミッドランズにある高級な広いトランジショナルスタイルのおしゃれな玄関ホール (ライムストーンの床、ベージュの床) の写真
ウエストミッドランズにある高級な広いトランジショナルスタイルのおしゃれな玄関ホール (ライムストーンの床、ベージュの床) の写真
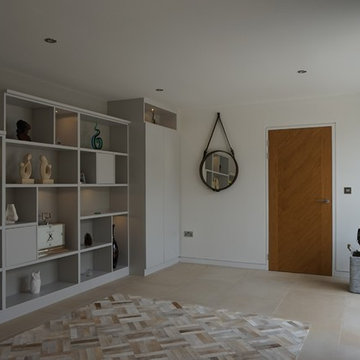
A single storey pavilion house discreetly built behind a new stone wall that separates the house from the neighbours, creating a very secluded but open private space on the opposite side.
広いグレーの玄関 (ライムストーンの床、畳、ベージュの床) の写真
1
