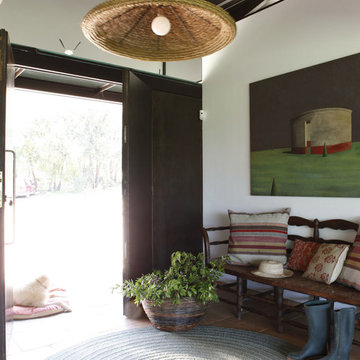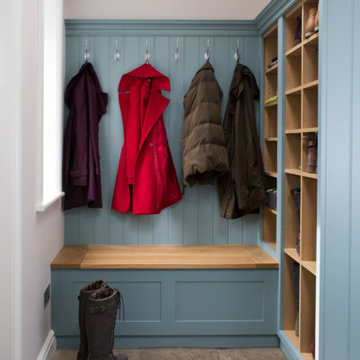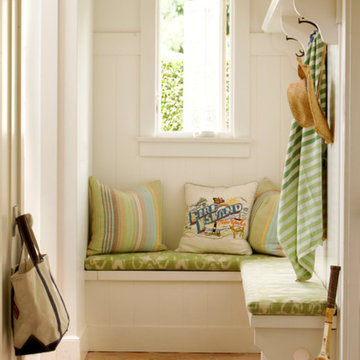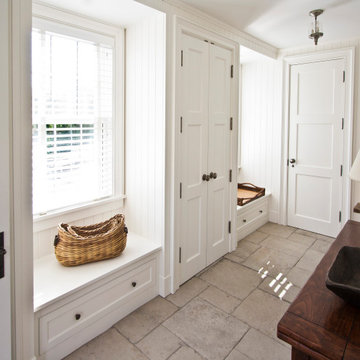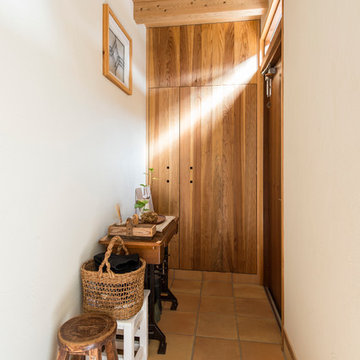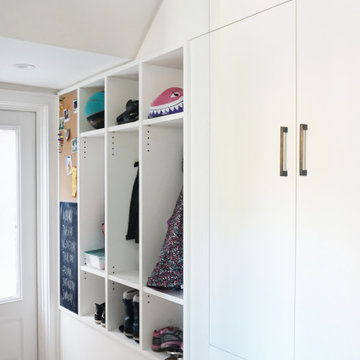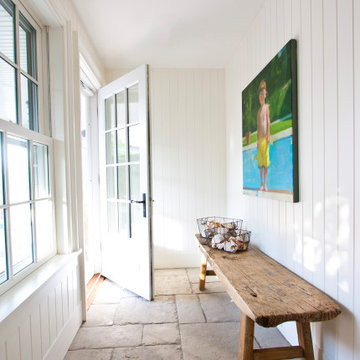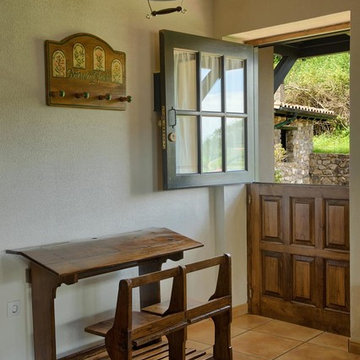小さな玄関 (ライムストーンの床、畳、テラコッタタイルの床、白い壁) の写真
絞り込み:
資材コスト
並び替え:今日の人気順
写真 1〜20 枚目(全 116 枚)
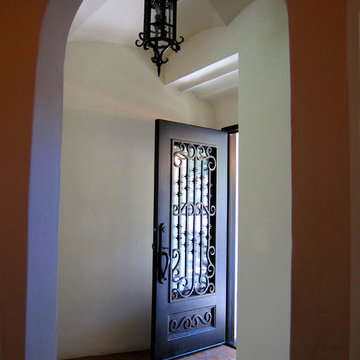
Design Consultant Jeff Doubét is the author of Creating Spanish Style Homes: Before & After – Techniques – Designs – Insights. The 240 page “Design Consultation in a Book” is now available. Please visit SantaBarbaraHomeDesigner.com for more info.
Jeff Doubét specializes in Santa Barbara style home and landscape designs. To learn more info about the variety of custom design services I offer, please visit SantaBarbaraHomeDesigner.com
Jeff Doubét is the Founder of Santa Barbara Home Design - a design studio based in Santa Barbara, California USA.
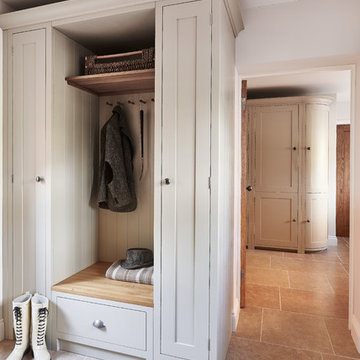
Bespoke fitted boot-room with Ben Heath cabinets and limestone flooring
Photos by Adam Carter Photography
バークシャーにある高級な小さなトラディショナルスタイルのおしゃれなマッドルーム (白い壁、ライムストーンの床) の写真
バークシャーにある高級な小さなトラディショナルスタイルのおしゃれなマッドルーム (白い壁、ライムストーンの床) の写真
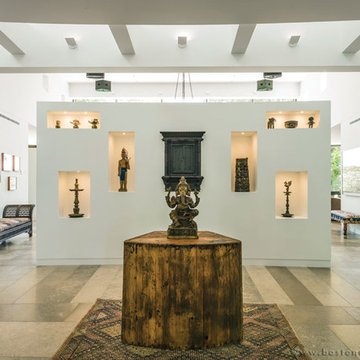
Pisani + Associates Architects; Merz Construction; Richard Mandelkorn Photography
ボストンにあるラグジュアリーな小さなコンテンポラリースタイルのおしゃれな玄関 (白い壁、ライムストーンの床) の写真
ボストンにあるラグジュアリーな小さなコンテンポラリースタイルのおしゃれな玄関 (白い壁、ライムストーンの床) の写真
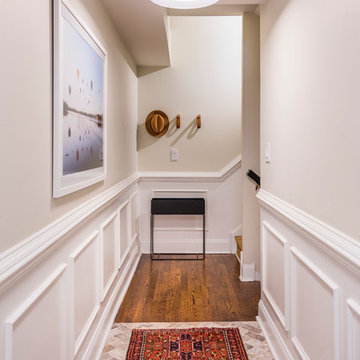
We decided to treat the long entry hallway like a gallery. Clean white light, walls in Halo by Benjamin Moore and large scale photography makes the best welcome.
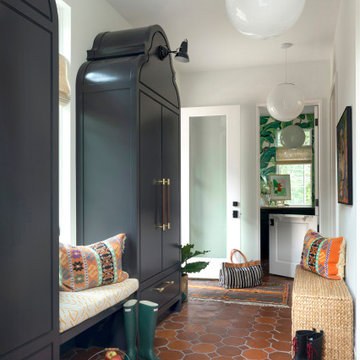
Interior Design: Lucy Interior Design | Builder: Detail Homes | Landscape Architecture: TOPO | Photography: Spacecrafting
ミネアポリスにある小さなエクレクティックスタイルのおしゃれなマッドルーム (白い壁、テラコッタタイルの床、白いドア) の写真
ミネアポリスにある小さなエクレクティックスタイルのおしゃれなマッドルーム (白い壁、テラコッタタイルの床、白いドア) の写真
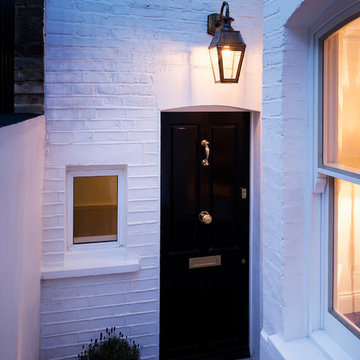
Main entrance.
Front Railing: Removing the 1970’s railing and going back to the original style.
Handrail: Restored to its formal glory.
Paving: Replacing the 1970’s ‘crazy paving’ with 150 year old York stone to match the rest of the street.
Front door: Removal of the non-original door and replacing it with a Victorian-style 4-panel door adorned with door knocker, central knob and letter plate.
Lighting: We fitted a solid brass Victorian lamp (replica) and period-style light bulb to give a Victorian-look as well as match the street lighting.
Windows: UPVc windows are replaced with slimlite double glazing using a special distorted glass to match the original look and charm. This gives the look of single glazing but still functions as double glazing.
Decoration: Overall we tidied up the cables, repainted the front courtyard and renovated the window sills.
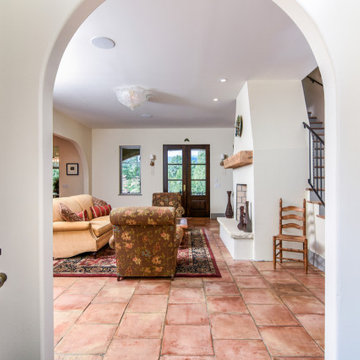
Enter in where you will find, reclaimed tile from Provence, France along with reclaimed Italian terra cotta tiles in rich gold, bronze and sepia-toned shades. Windows flood the living room, dining room and kitchen with natural light. All of the custom blown glass chandeliers and wall sconces have been imported from Moreno, Italy to keep with the home's Italian pedigree.

This recently installed boot room in Oval Room Blue by Culshaw, graces this compact entrance hall to a charming country farmhouse. A storage solution like this provides plenty of space for all the outdoor apparel an active family needs. The bootroom, which is in 2 L-shaped halves, comprises of 11 polished chrome hooks for hanging, 2 settles - one of which has a hinged lid for boots etc, 1 set of full height pigeon holes for shoes and boots and a smaller set for handbags. Further storage includes a cupboard with 2 shelves, 6 solid oak drawers and shelving for wicker baskets as well as more shoe storage beneath the second settle. The modules used to create this configuration are: Settle 03, Settle 04, 2x Settle back into corner, Partner Cab DBL 01, Pigeon 02 and 2x INT SIT ON CORNER CAB 03.
Photo: Ian Hampson (iCADworx.co.uk)
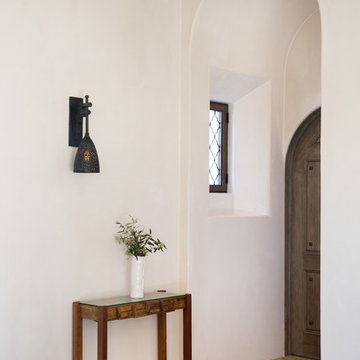
Large foyer has arched doorways leading to main home.
ロサンゼルスにある小さな地中海スタイルのおしゃれな玄関ドア (白い壁、ライムストーンの床、ベージュの床、木目調のドア) の写真
ロサンゼルスにある小さな地中海スタイルのおしゃれな玄関ドア (白い壁、ライムストーンの床、ベージュの床、木目調のドア) の写真

Here is an example of a modern farmhouse mudroom that I converted from a laundry room by simply relocating the washer and dryer, adding a new closet and specifying cabinetry. Within that, I choose a modern styled cabinet and hardware; along with warm toned pillows and decorative accents to complete that farmhouse feel.
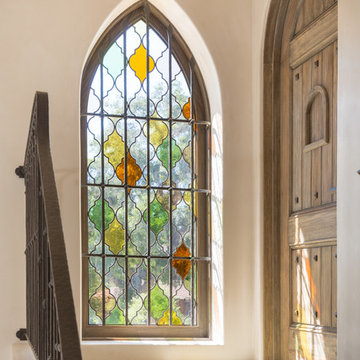
Tile staircase complemented by leaded window leads to arched doorway. Custom made rustic wood door connects to second floor.
サンタバーバラにある小さな地中海スタイルのおしゃれな玄関ドア (白い壁、ライムストーンの床、木目調のドア、ベージュの床) の写真
サンタバーバラにある小さな地中海スタイルのおしゃれな玄関ドア (白い壁、ライムストーンの床、木目調のドア、ベージュの床) の写真
小さな玄関 (ライムストーンの床、畳、テラコッタタイルの床、白い壁) の写真
1
