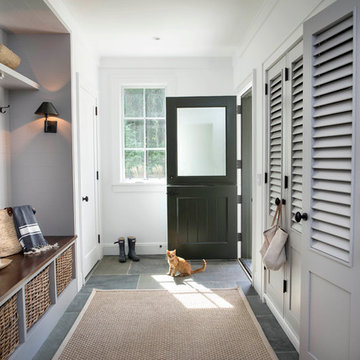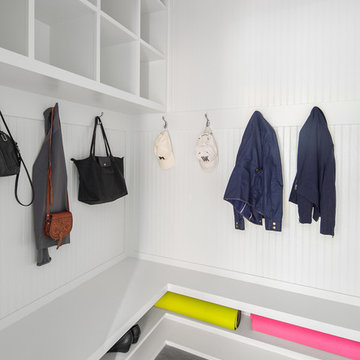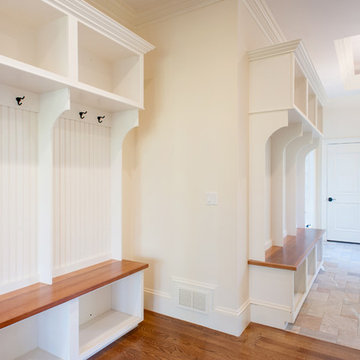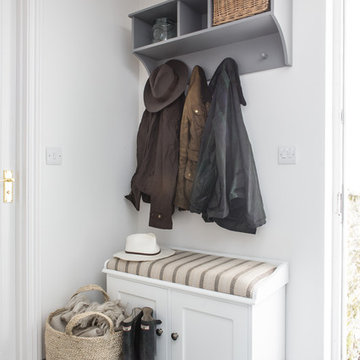玄関 (ライムストーンの床、スレートの床、赤い壁、白い壁、黄色い壁) の写真
絞り込み:
資材コスト
並び替え:今日の人気順
写真 1〜20 枚目(全 1,638 枚)
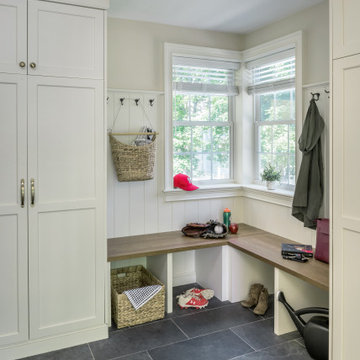
A mudroom addition for a busy family's gear. Photography by Aaron Usher III. See more on Instagram @redhousedesignbuild
プロビデンスにある高級な広いトランジショナルスタイルのおしゃれなマッドルーム (白い壁、スレートの床、青いドア、青い床、パネル壁) の写真
プロビデンスにある高級な広いトランジショナルスタイルのおしゃれなマッドルーム (白い壁、スレートの床、青いドア、青い床、パネル壁) の写真

Behind the glass front door is an Iron Works console table that sets the tone for the design of the home.
デンバーにある高級な広いトランジショナルスタイルのおしゃれな玄関ロビー (白い壁、スレートの床、ガラスドア、黒い床) の写真
デンバーにある高級な広いトランジショナルスタイルのおしゃれな玄関ロビー (白い壁、スレートの床、ガラスドア、黒い床) の写真
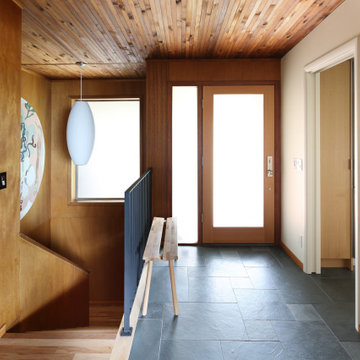
This mid century modern entry is welcoming and minimal. It is also the perfect example of the simplicity and beauty of the entire home.
シアトルにある小さなミッドセンチュリースタイルのおしゃれな玄関ドア (白い壁、スレートの床、淡色木目調のドア、グレーの床) の写真
シアトルにある小さなミッドセンチュリースタイルのおしゃれな玄関ドア (白い壁、スレートの床、淡色木目調のドア、グレーの床) の写真

This recently installed boot room in Oval Room Blue by Culshaw, graces this compact entrance hall to a charming country farmhouse. A storage solution like this provides plenty of space for all the outdoor apparel an active family needs. The bootroom, which is in 2 L-shaped halves, comprises of 11 polished chrome hooks for hanging, 2 settles - one of which has a hinged lid for boots etc, 1 set of full height pigeon holes for shoes and boots and a smaller set for handbags. Further storage includes a cupboard with 2 shelves, 6 solid oak drawers and shelving for wicker baskets as well as more shoe storage beneath the second settle. The modules used to create this configuration are: Settle 03, Settle 04, 2x Settle back into corner, Partner Cab DBL 01, Pigeon 02 and 2x INT SIT ON CORNER CAB 03.
Photo: Ian Hampson (iCADworx.co.uk)
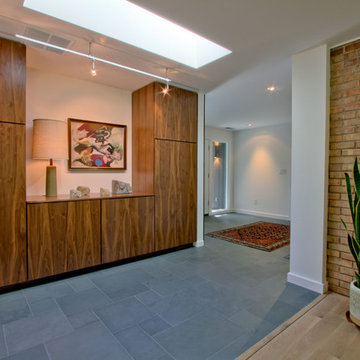
The entry hall and gallery feature slate floors in a multi-format pattern, with Spectralock epoxy grout. The tall walnut storage cabinets include coat rods. A large skylight brings in lots of natural light, with a Tech Monorail for accent. Photo by Christopher Wright, CR
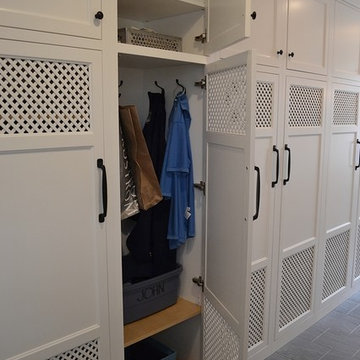
Here's a detail of the mudroom locker cabinets.
Chris Marshall
セントルイスにある高級な広いトランジショナルスタイルのおしゃれな玄関 (白い壁、スレートの床) の写真
セントルイスにある高級な広いトランジショナルスタイルのおしゃれな玄関 (白い壁、スレートの床) の写真
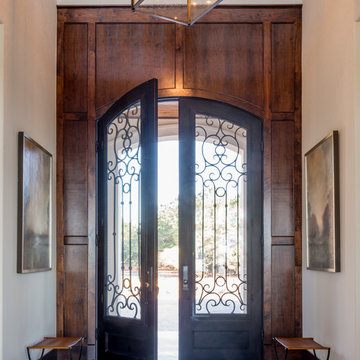
J Savage Gibson Photography
アトランタにある広い地中海スタイルのおしゃれな玄関ドア (白い壁、ライムストーンの床、濃色木目調のドア) の写真
アトランタにある広い地中海スタイルのおしゃれな玄関ドア (白い壁、ライムストーンの床、濃色木目調のドア) の写真
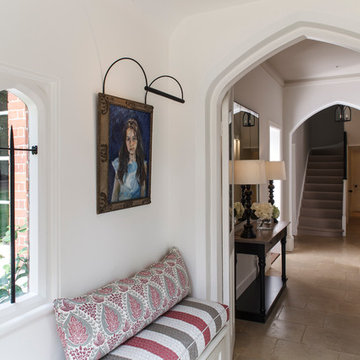
Michael Cameron Photography
ケンブリッジシャーにあるトラディショナルスタイルのおしゃれな玄関 (白い壁、ライムストーンの床) の写真
ケンブリッジシャーにあるトラディショナルスタイルのおしゃれな玄関 (白い壁、ライムストーンの床) の写真
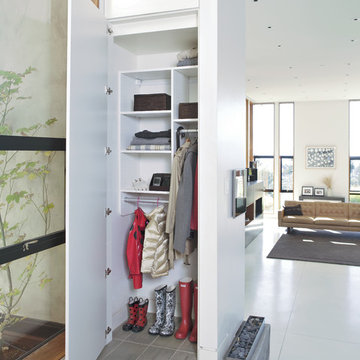
Maximizing a smaller closet with smart organization solutions allows for seasonal storage in this clever system.
ナッシュビルにある小さなコンテンポラリースタイルのおしゃれな玄関ホール (白い壁、スレートの床) の写真
ナッシュビルにある小さなコンテンポラリースタイルのおしゃれな玄関ホール (白い壁、スレートの床) の写真
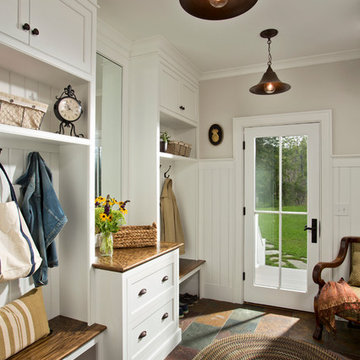
It’s easy to find a place to sit or stash a coat in this comfortably organized mudroom.
Scott Bergmann Photography
ボストンにあるカントリー風のおしゃれなマッドルーム (スレートの床、ガラスドア、白い壁) の写真
ボストンにあるカントリー風のおしゃれなマッドルーム (スレートの床、ガラスドア、白い壁) の写真

This 6000 square foot residence sits on a hilltop overlooking rolling hills and distant mountains beyond. The hacienda style home is laid out around a central courtyard. The main arched entrance opens through to the main axis of the courtyard and the hillside views. The living areas are within one space, which connects to the courtyard one side and covered outdoor living on the other through large doors.
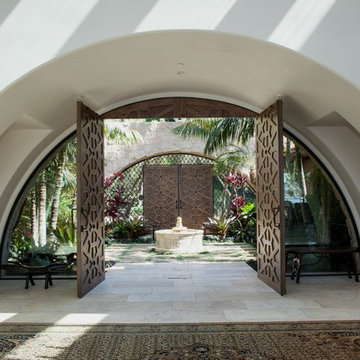
An entry that invites you to enjoy casual sophistication
オレンジカウンティにある巨大な地中海スタイルのおしゃれな玄関ドア (白い壁、ライムストーンの床、木目調のドア) の写真
オレンジカウンティにある巨大な地中海スタイルのおしゃれな玄関ドア (白い壁、ライムストーンの床、木目調のドア) の写真
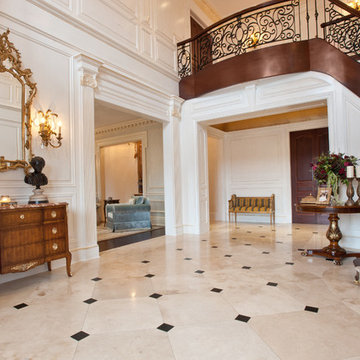
This grand 2 story foyer has custom curved iron and mahogany stair case with custom carpet and stair rods. Room has custom paneling, millwork and molding with great detail. Custom bronze and crystal sconces light the formal gold mirror.
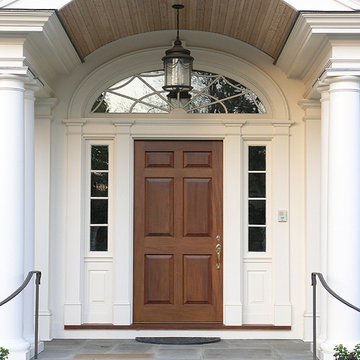
Upstate Door makes hand-crafted custom, semi-custom and standard interior and exterior doors from a full array of wood species and MDF materials.
Genuine Mahogany, 6-panel door with 4-lite over panel sidelites with shelf and custom wood muntin 18-lite elliptical transom
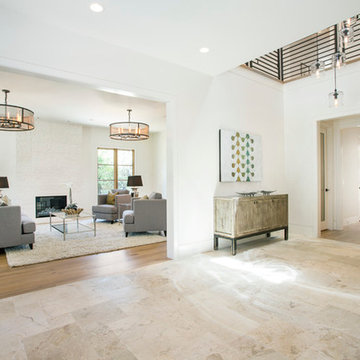
Displaying sleek architectural lines, this home portrays contemporary styling with a European flair. Extraordinary style of craftsmanship that is immediately evident in the smooth-finished walls and inset moldings. French oak floors, superb lighting selections, stone and mosaic tile selections that stand alone are masterly combined for a new standard in contemporary living in this Markay Johnson Construction masterpiece.
Home Built by Markay Johnson Construction,
visit: www.mjconstruction.com
Photographer: Scot Zimmerman
玄関 (ライムストーンの床、スレートの床、赤い壁、白い壁、黄色い壁) の写真
1

