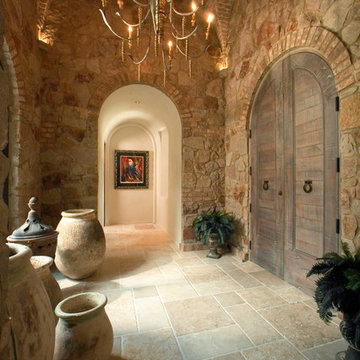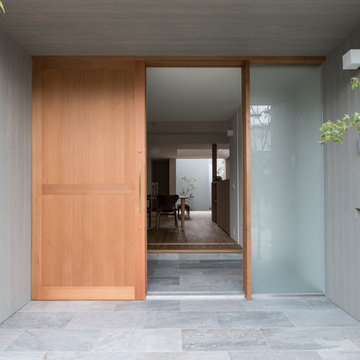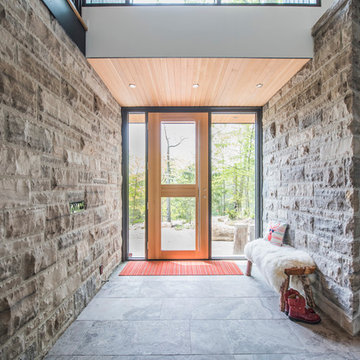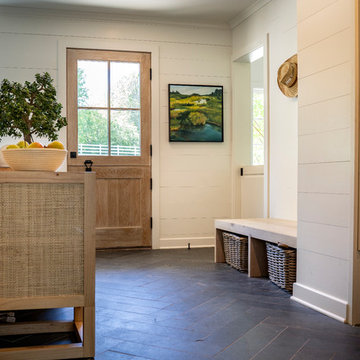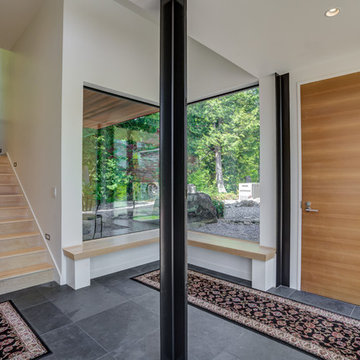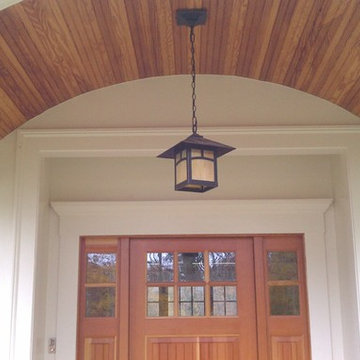玄関 (ライムストーンの床、塗装フローリング、スレートの床、淡色木目調のドア) の写真
絞り込み:
資材コスト
並び替え:今日の人気順
写真 1〜20 枚目(全 221 枚)
1/5
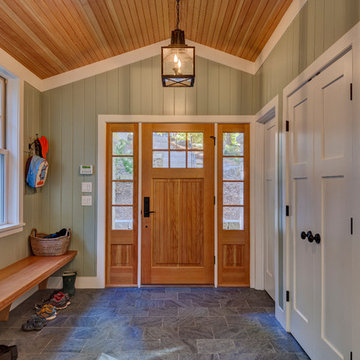
Greg Hubbard Photography
バーリントンにある中くらいなトラディショナルスタイルのおしゃれなマッドルーム (緑の壁、スレートの床、淡色木目調のドア) の写真
バーリントンにある中くらいなトラディショナルスタイルのおしゃれなマッドルーム (緑の壁、スレートの床、淡色木目調のドア) の写真

Ski Mirror
他の地域にあるお手頃価格の小さなラスティックスタイルのおしゃれな玄関ホール (茶色い壁、スレートの床、淡色木目調のドア、グレーの床、板張り壁) の写真
他の地域にあるお手頃価格の小さなラスティックスタイルのおしゃれな玄関ホール (茶色い壁、スレートの床、淡色木目調のドア、グレーの床、板張り壁) の写真
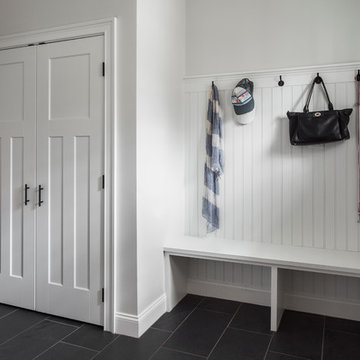
Kitchen and mudroom remodel by Woodland Contracting in Duxbury, MA.
ボストンにある中くらいなトランジショナルスタイルのおしゃれなマッドルーム (白い壁、スレートの床、淡色木目調のドア) の写真
ボストンにある中くらいなトランジショナルスタイルのおしゃれなマッドルーム (白い壁、スレートの床、淡色木目調のドア) の写真
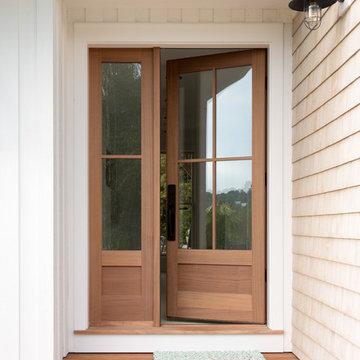
photography by Jonathan Reece
ポートランド(メイン)にあるトラディショナルスタイルのおしゃれな玄関ドア (白い壁、塗装フローリング、淡色木目調のドア) の写真
ポートランド(メイン)にあるトラディショナルスタイルのおしゃれな玄関ドア (白い壁、塗装フローリング、淡色木目調のドア) の写真
This pretty entrance area was created to connect the old and new parts of the cottage. The glass and oak staircase gives a light and airy feel, which can be unusual in a traditional thatched cottage. The exposed brick and natural limestone connect outdoor and indoor spaces, and the farrow and ball lime white on the walls softens the space.

Luxurious modern take on a traditional white Italian villa. An entry with a silver domed ceiling, painted moldings in patterns on the walls and mosaic marble flooring create a luxe foyer. Into the formal living room, cool polished Crema Marfil marble tiles contrast with honed carved limestone fireplaces throughout the home, including the outdoor loggia. Ceilings are coffered with white painted
crown moldings and beams, or planked, and the dining room has a mirrored ceiling. Bathrooms are white marble tiles and counters, with dark rich wood stains or white painted. The hallway leading into the master bedroom is designed with barrel vaulted ceilings and arched paneled wood stained doors. The master bath and vestibule floor is covered with a carpet of patterned mosaic marbles, and the interior doors to the large walk in master closets are made with leaded glass to let in the light. The master bedroom has dark walnut planked flooring, and a white painted fireplace surround with a white marble hearth.
The kitchen features white marbles and white ceramic tile backsplash, white painted cabinetry and a dark stained island with carved molding legs. Next to the kitchen, the bar in the family room has terra cotta colored marble on the backsplash and counter over dark walnut cabinets. Wrought iron staircase leading to the more modern media/family room upstairs.
Project Location: North Ranch, Westlake, California. Remodel designed by Maraya Interior Design. From their beautiful resort town of Ojai, they serve clients in Montecito, Hope Ranch, Malibu, Westlake and Calabasas, across the tri-county areas of Santa Barbara, Ventura and Los Angeles, south to Hidden Hills- north through Solvang and more.
Custom designed barrel vault hallway from entry foyer with warm white wood treatment, custom display and storage cabinetry under stairs. Custom wide plank flooring and walls in a pale warm buttercup yellow. Green slate floors. White stairwell with wide plank pine floors.
Stan Tenpenny, construction,
Dina Pielaet, photo
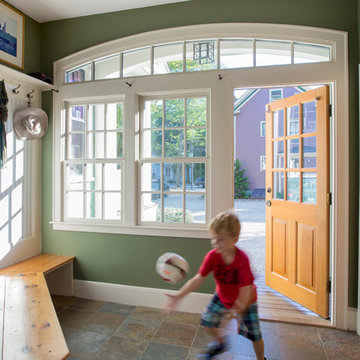
“A home should reflect the people who live in it,” says Mat Cummings of Cummings Architects. In this case, the home in question is the one where he and his family live, and it reflects their warm and creative personalities perfectly.
From unique windows and circular rooms with hand-painted ceiling murals to distinctive indoor balcony spaces and a stunning outdoor entertaining space that manages to feel simultaneously grand and intimate, this is a home full of special details and delightful surprises. The design marries casual sophistication with smart functionality resulting in a home that is perfectly suited to everyday living and entertaining.
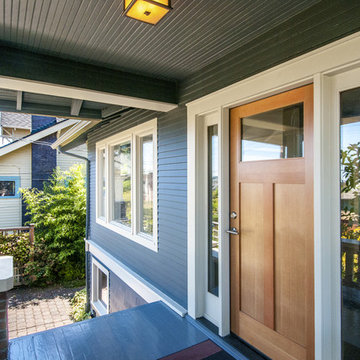
Dan Farmer- Seattle Home Tours
シアトルにある高級な中くらいなトラディショナルスタイルのおしゃれな玄関ドア (青い壁、塗装フローリング、淡色木目調のドア、青い床) の写真
シアトルにある高級な中くらいなトラディショナルスタイルのおしゃれな玄関ドア (青い壁、塗装フローリング、淡色木目調のドア、青い床) の写真

#thevrindavanproject
ranjeet.mukherjee@gmail.com thevrindavanproject@gmail.com
https://www.facebook.com/The.Vrindavan.Project
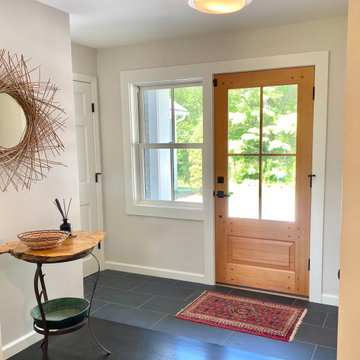
entry with coat closet, tiled floor and wood door with side window
ボストンにある高級な中くらいなカントリー風のおしゃれな玄関ドア (白い壁、スレートの床、淡色木目調のドア、黒い床) の写真
ボストンにある高級な中くらいなカントリー風のおしゃれな玄関ドア (白い壁、スレートの床、淡色木目調のドア、黒い床) の写真

This charming, yet functional entry has custom, mudroom style cabinets, shiplap accent wall with chevron pattern, dark bronze cabinet pulls and coat hooks.
Photo by Molly Rose Photography

Douglas Fir
© Carolina Timberworks
シャーロットにある高級な中くらいなラスティックスタイルのおしゃれな玄関ドア (緑の壁、スレートの床、淡色木目調のドア) の写真
シャーロットにある高級な中くらいなラスティックスタイルのおしゃれな玄関ドア (緑の壁、スレートの床、淡色木目調のドア) の写真
玄関 (ライムストーンの床、塗装フローリング、スレートの床、淡色木目調のドア) の写真
1
