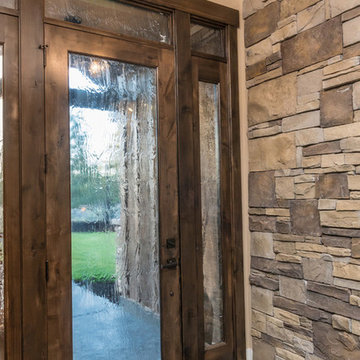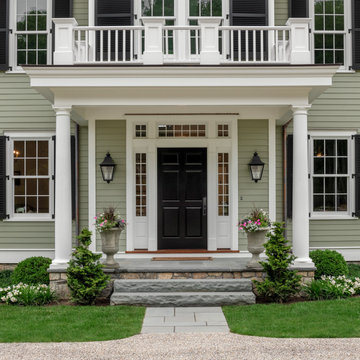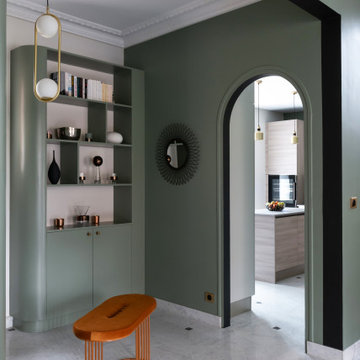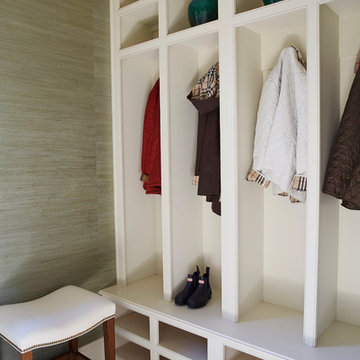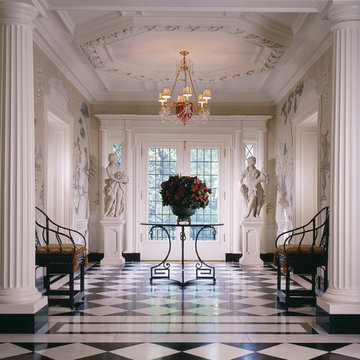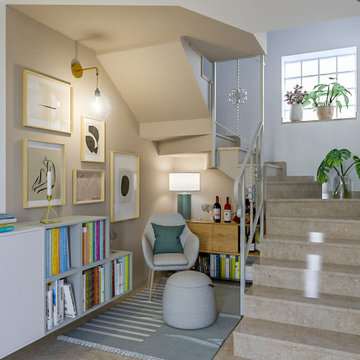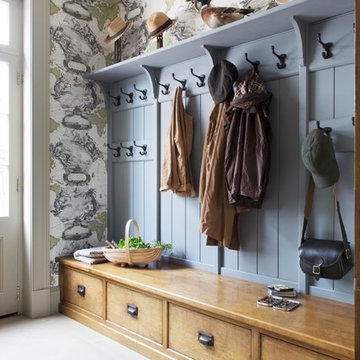玄関 (ライムストーンの床、大理石の床、緑の壁、マルチカラーの壁) の写真
絞り込み:
資材コスト
並び替え:今日の人気順
写真 1〜20 枚目(全 259 枚)
1/5
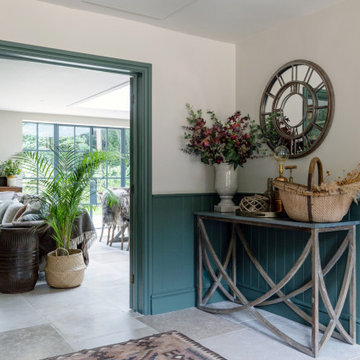
Boot room of Cotswold country house
グロスタシャーにある高級な中くらいなカントリー風のおしゃれなマッドルーム (緑の壁、ライムストーンの床、ベージュの床、パネル壁) の写真
グロスタシャーにある高級な中くらいなカントリー風のおしゃれなマッドルーム (緑の壁、ライムストーンの床、ベージュの床、パネル壁) の写真

Misha Bruk
サンフランシスコにあるラグジュアリーな広いコンテンポラリースタイルのおしゃれな玄関ドア (マルチカラーの壁、ライムストーンの床、ガラスドア、ベージュの床) の写真
サンフランシスコにあるラグジュアリーな広いコンテンポラリースタイルのおしゃれな玄関ドア (マルチカラーの壁、ライムストーンの床、ガラスドア、ベージュの床) の写真
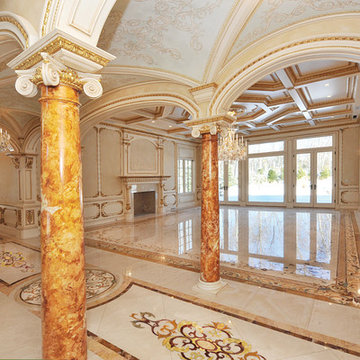
Developer George Kevo collaborated with Creative Edge Master Shop, Inc., and Aalto Design to design and fabricate floors for a French chateau masterpiece home. A project of this nature requires meticulous care and excellent craftsmanship. Both developer George Kevo and Harri Aalto, President of Aalto Design, have discerning eyes and discriminating tastes. Working together, Harri Aalto was able to interpret and add his design style to George's idea. Their collaboration yielded floors containing over 20 colors and over 2,200 ft. of stunning artistry. Some of the stones used in this project were Crema Marfil, Emperador Dark, Jerusalem Gold, Indus Gold, Quetzel Green and French Vanilla.
Design and colors were carefully chosen following the developer's interior decorations. After a month of designing and programming, Creative Edge Master Shop, iNc. fabricated and shipped over 40,000 pieces of preassembled stone flooring for installation.

La entrada de este duplex es la presentación perfecta de esta vivienda, da acceso a tres zonas : salon, pasillo zona de noche y planta primera
マドリードにあるお手頃価格の中くらいなエクレクティックスタイルのおしゃれな玄関ドア (マルチカラーの壁、大理石の床、白いドア、ベージュの床、折り上げ天井、壁紙) の写真
マドリードにあるお手頃価格の中くらいなエクレクティックスタイルのおしゃれな玄関ドア (マルチカラーの壁、大理石の床、白いドア、ベージュの床、折り上げ天井、壁紙) の写真

Three apartments were combined to create this 7 room home in Manhattan's West Village for a young couple and their three small girls. A kids' wing boasts a colorful playroom, a butterfly-themed bedroom, and a bath. The parents' wing includes a home office for two (which also doubles as a guest room), two walk-in closets, a master bedroom & bath. A family room leads to a gracious living/dining room for formal entertaining. A large eat-in kitchen and laundry room complete the space. Integrated lighting, audio/video and electric shades make this a modern home in a classic pre-war building.
Photography by Peter Kubilus

Ingresso: pavimento in marmo verde alpi, elementi di arredo su misura in legno cannettato noce canaletto
ミラノにあるラグジュアリーな中くらいなコンテンポラリースタイルのおしゃれな玄関 (緑の壁、大理石の床、緑のドア、緑の床、折り上げ天井、羽目板の壁) の写真
ミラノにあるラグジュアリーな中くらいなコンテンポラリースタイルのおしゃれな玄関 (緑の壁、大理石の床、緑のドア、緑の床、折り上げ天井、羽目板の壁) の写真
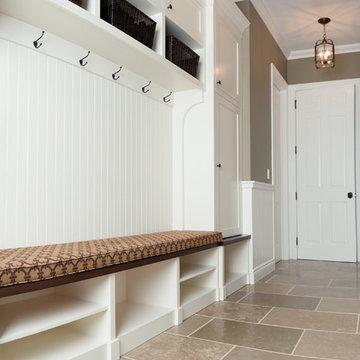
Mudroom with limestone floor and white custom cubbies and cabinetry. Cubbies have
shelves and shoe cubbies, hooks and baskets. Walls have wainscoting.
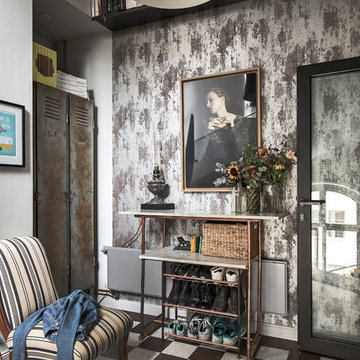
Kronfoto / Adam Helbaoui© Houzz 2017
ストックホルムにある中くらいな北欧スタイルのおしゃれなシューズクローク (マルチカラーの壁、大理石の床、マルチカラーの床) の写真
ストックホルムにある中くらいな北欧スタイルのおしゃれなシューズクローク (マルチカラーの壁、大理石の床、マルチカラーの床) の写真
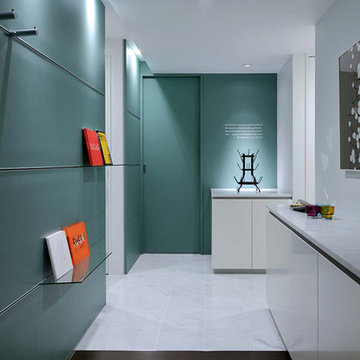
玄関は元来、客人を迎えるために花や絵を飾る美術館の展示室のような空間とも考えられます。
施主は美術館学芸員と美術史家夫妻で、インテリアの第一印象である玄関はこの家と住人を象徴するようなデザインとなっています。壁一面の棚には施主夫妻の企画した展覧会カタログや著書が展示され、また濃い緑色は十分な大きさの庭が無い小さな敷地においても豊かな自然を想起させてくれます。
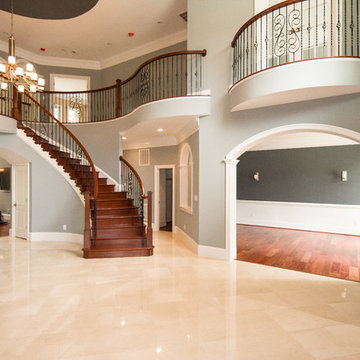
Everything we use to build your home is made of quality materials. Right down to the first thing you touch. The front entry handleset. We would love the opportunity to work with you to build a home we can all be proud of. It's what we have been doing for years and we have a long list of happy customers. Choose DesBuild Construction.
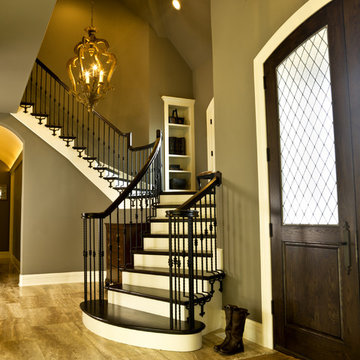
http://www.pickellbuilders.com. Cynthia Lynn photography. Foyer Features Double Arch Top White Oak Leaded Glass Doors, Iron baluster switch back staircase, and Tuscan Vein Dark limestone floors and barrel vault ceiling in hallway.
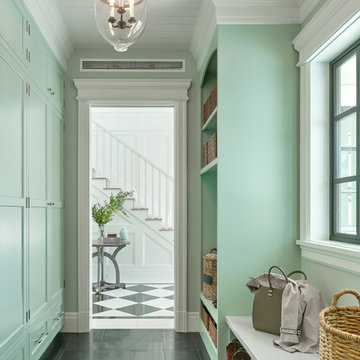
Cesar Rubio Photography
サンフランシスコにあるトラディショナルスタイルのおしゃれな玄関 (緑の壁、大理石の床) の写真
サンフランシスコにあるトラディショナルスタイルのおしゃれな玄関 (緑の壁、大理石の床) の写真
玄関 (ライムストーンの床、大理石の床、緑の壁、マルチカラーの壁) の写真
1
