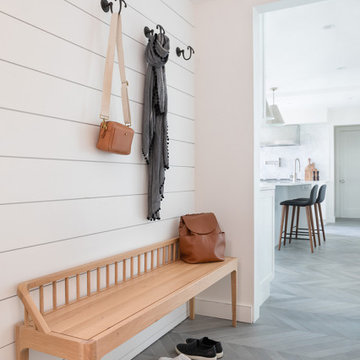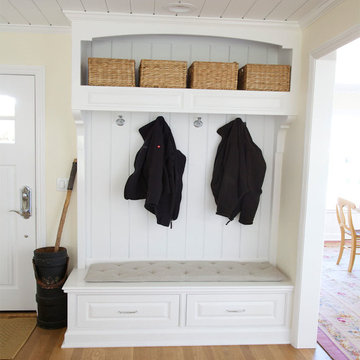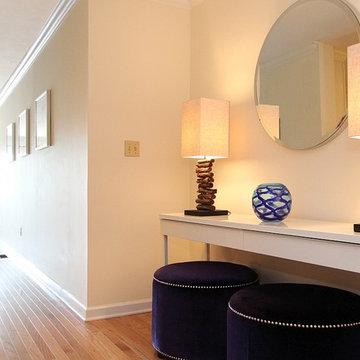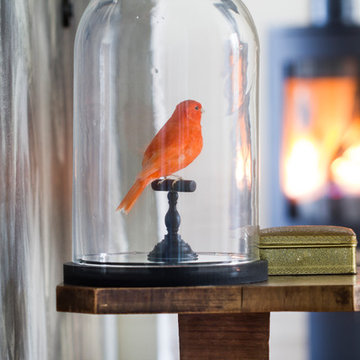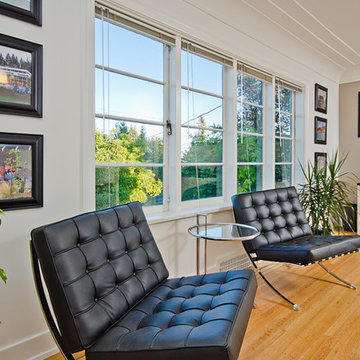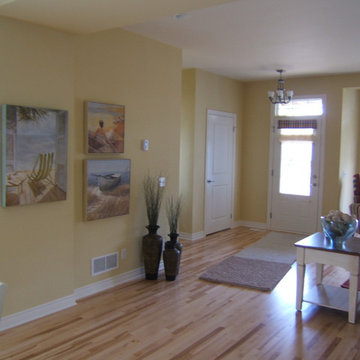小さな玄関 (淡色無垢フローリング、黄色い壁) の写真
絞り込み:
資材コスト
並び替え:今日の人気順
写真 1〜20 枚目(全 35 枚)
1/4
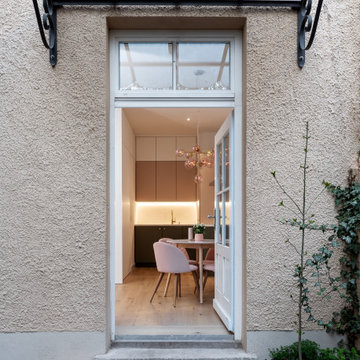
Der Eingang zur 1-Zimmer Wohnung erfolgt über den Hinterhof eines denkmalgeschützten Wohnhauses im Glockenbachviertel, München. Das klein, aber feine Retreat überrascht mit einem großzügigen Grundriss und einer hochwertigen Ausstattung. Im Sommer blickt man vom Essplatz auf einen riesigen Holunderbusch, im Winter ist die nach Süden orientierte Wohnung sonnendurchflutet.
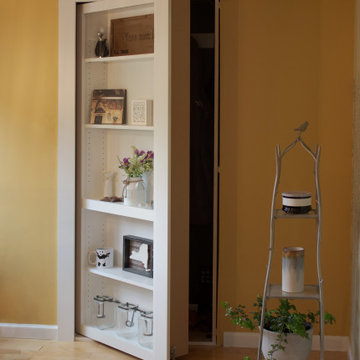
In a small bungalow, every square inch of potential storage is cleverly put to use. A custom door-sized bookcase ingeniously conceals the coat closet where essentials of everyday life are organized.
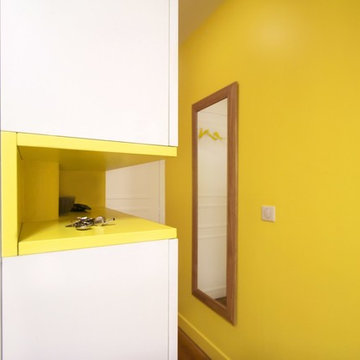
Agence Avous, Solène Héry, David Granger
パリにあるお手頃価格の小さなモダンスタイルのおしゃれな玄関ホール (黄色い壁、淡色無垢フローリング、白いドア) の写真
パリにあるお手頃価格の小さなモダンスタイルのおしゃれな玄関ホール (黄色い壁、淡色無垢フローリング、白いドア) の写真
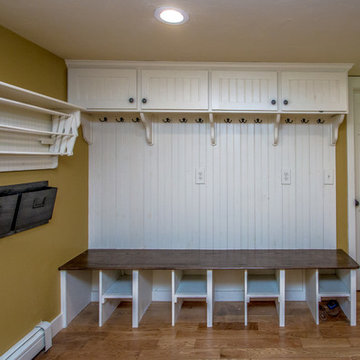
I designed this entryway for function. Each member of this family had space for winter boots, coats, hats gloves and I added an accordian drying rack for wet winter clothing.
Photo credit: Joe Martin
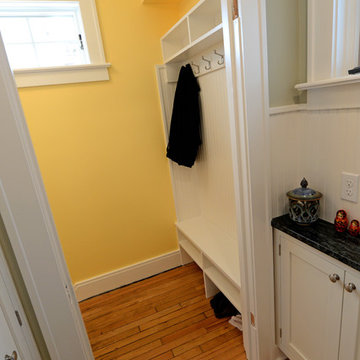
The back hall leading off the kitchen takes you to the back door and a mud room aream. R.B. Schwarz built a mudroom hutch with coat hooks, bench and shelves. It fits perfectly in the tight back entry space. Photo Credit: Marc Golub
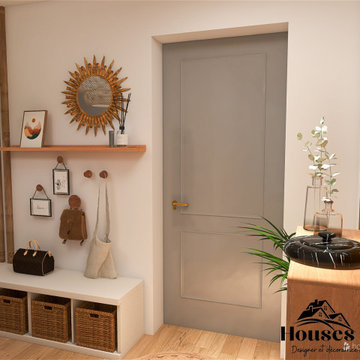
Suite à mon intervention dans leur salon, les clients du Projet Evry ont refait appel à moi pour leur entrée.
On reste sur le même "thème" que le salon, un esprit urban jungle, coloré, du bois, du blanc, du jaune moutarde.
Mes clients souhaitaient une assise, des rangements astucieux et favorisant l'autonomie de leurs enfants.
Des patères à leur hauteur ont été ajoutées, un étagère Kallax transformee en assise avec des rangements.
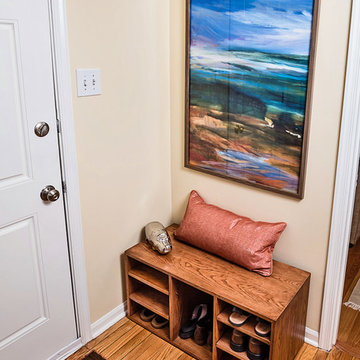
Photo by Tim Prendergast
ボルチモアにある小さなモダンスタイルのおしゃれな玄関ロビー (黄色い壁、淡色無垢フローリング) の写真
ボルチモアにある小さなモダンスタイルのおしゃれな玄関ロビー (黄色い壁、淡色無垢フローリング) の写真
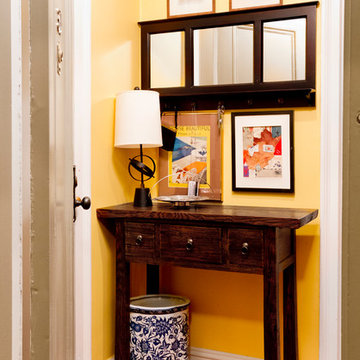
The importance of a properly functioning landing space in one's home can not be overemphasized. Photo: Rikki Snyder
ニューヨークにある小さなトラディショナルスタイルのおしゃれな玄関ロビー (黄色い壁、淡色無垢フローリング、白いドア) の写真
ニューヨークにある小さなトラディショナルスタイルのおしゃれな玄関ロビー (黄色い壁、淡色無垢フローリング、白いドア) の写真
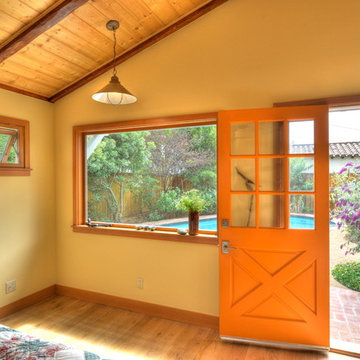
Small Guest House in Backyard fully renovated in coastal bungalow style. The open floor plan space features: orange front door with sidelights, large picture window, awning windows, clear pine ceiling boards, copper washed hanging light fixtures, neutral green kitchen cabinets, Douglas fir casing and trim, white oak flooring.
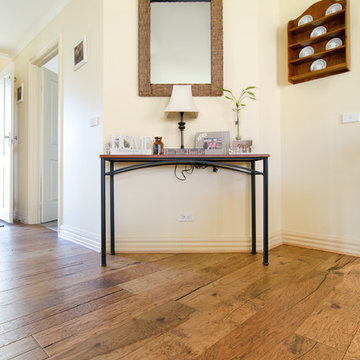
The house previously was with laminate floor, and it is not very strong lighted through the windows. That is the main reason we suggested the lighter colour. Besides the owner has lovely dark wood furnitures and decorations in the house. The light floor covers and light wall paints enhanced them much better.
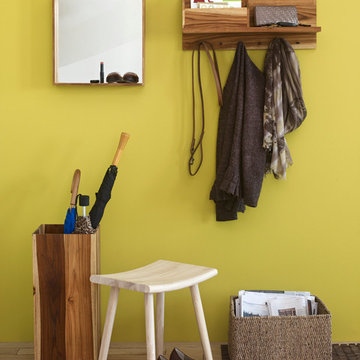
Rural and rustic, the use of these natural wood pieces creates a welcoming and eclectic entry for your home. Get the look at SmartFurniture.com
他の地域にある低価格の小さなラスティックスタイルのおしゃれな玄関ホール (黄色い壁、淡色無垢フローリング) の写真
他の地域にある低価格の小さなラスティックスタイルのおしゃれな玄関ホール (黄色い壁、淡色無垢フローリング) の写真
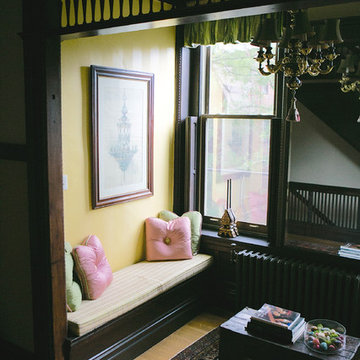
Transitional spaces are often neglected areas in most homes. This cozy, bright reading corner was transformed with silk window treatments, pillows and a cushion for extra comfort. An antique chandelier was aded to complement the architectural drawing from the 1920’s. A Tibetan tiger skin trunk was added as a coffee table and a tibetan cabinet complements the colors of this inviting and exquisite area.
Photos by: Inna Spivako
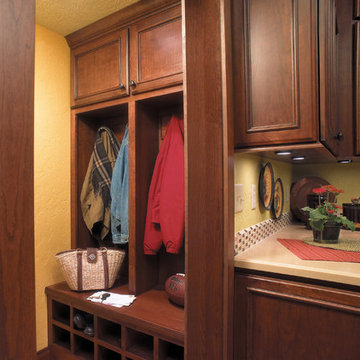
This kitchen was created with StarMark Cabinetry's Harbor door style in Cherry finished in a cabinet color called Nutmeg with Chocolate glaze. The drawers have five piece drawer headers and decorative storage.
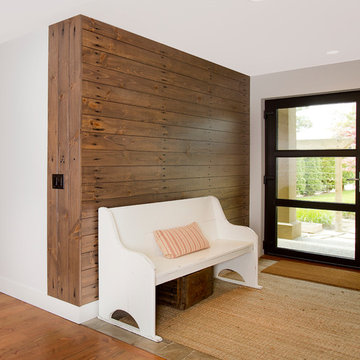
A front entry barn wood feature wall.
バンクーバーにある高級な小さなコンテンポラリースタイルのおしゃれな玄関ドア (黄色い壁、淡色無垢フローリング、黒いドア) の写真
バンクーバーにある高級な小さなコンテンポラリースタイルのおしゃれな玄関ドア (黄色い壁、淡色無垢フローリング、黒いドア) の写真
小さな玄関 (淡色無垢フローリング、黄色い壁) の写真
1
