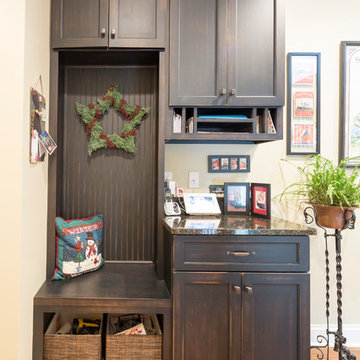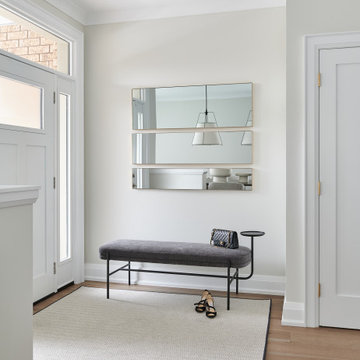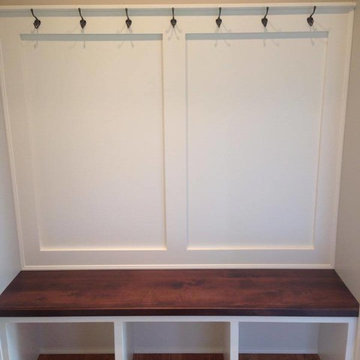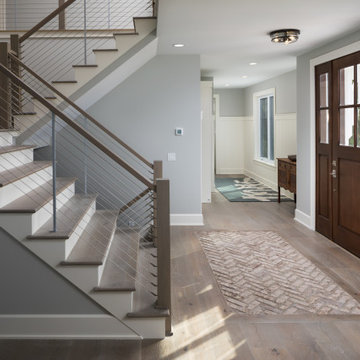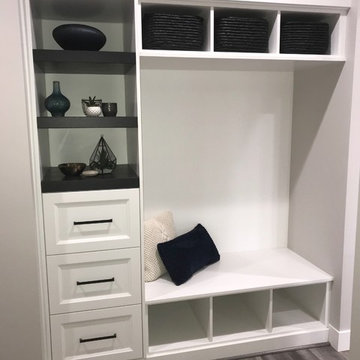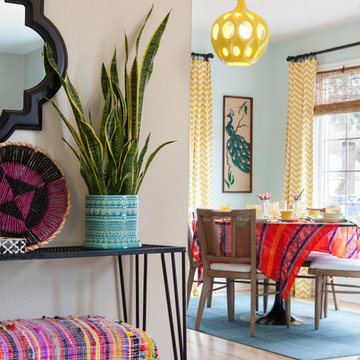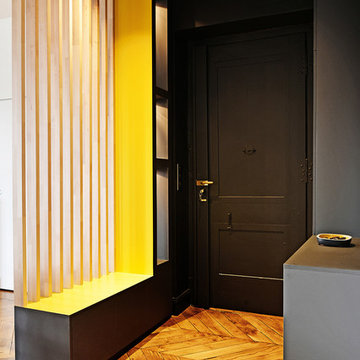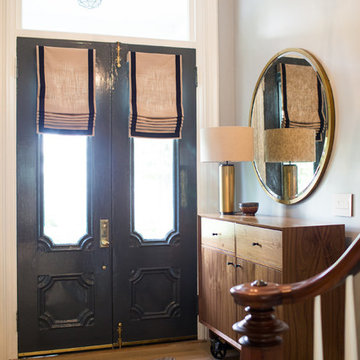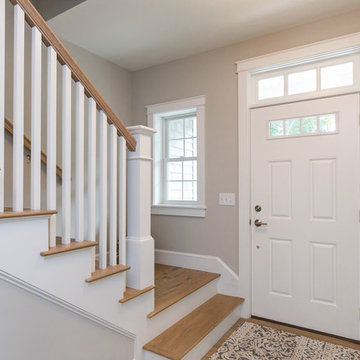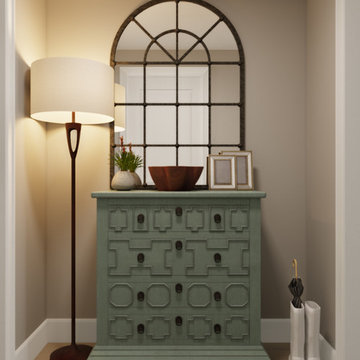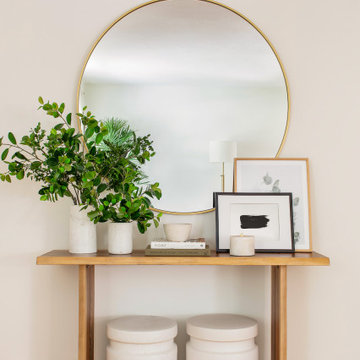小さな玄関 (淡色無垢フローリング、ベージュの壁、グレーの壁) の写真
並び替え:今日の人気順
写真 1〜20 枚目(全 518 枚)

ボストンにあるお手頃価格の小さなエクレクティックスタイルのおしゃれな玄関ドア (ベージュの壁、淡色無垢フローリング、茶色いドア、茶色い床) の写真
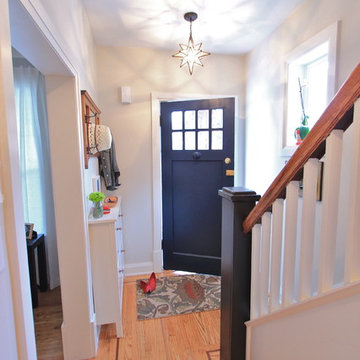
Small, urban foyer with original 1920's hardwood.
トロントにある低価格の小さなエクレクティックスタイルのおしゃれな玄関 (青いドア、グレーの壁、淡色無垢フローリング) の写真
トロントにある低価格の小さなエクレクティックスタイルのおしゃれな玄関 (青いドア、グレーの壁、淡色無垢フローリング) の写真

他の地域にある高級な小さなカントリー風のおしゃれなマッドルーム (グレーの壁、淡色無垢フローリング、黒いドア、グレーの床、塗装板張りの壁) の写真
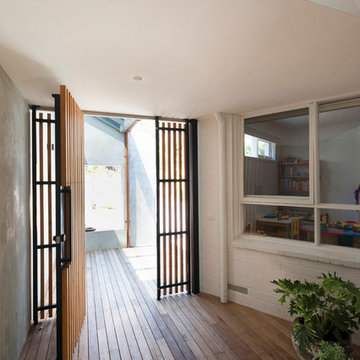
Nick Stephenson
メルボルンにある小さなコンテンポラリースタイルのおしゃれな玄関ドア (グレーの壁、淡色無垢フローリング、淡色木目調のドア) の写真
メルボルンにある小さなコンテンポラリースタイルのおしゃれな玄関ドア (グレーの壁、淡色無垢フローリング、淡色木目調のドア) の写真
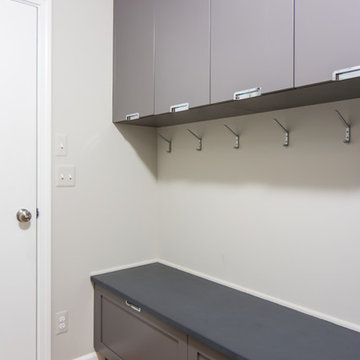
Goals
Our clients desired to simply update their home with a modern, open feel while adding more natural light to the space.
Our Design Solution
By taking down the wall between the dining room and living room and adding a bump out in the kitchen, the space opened up dramatically and the room was flooded with natural light. In addition to replacing the kitchen cabinets and counters, we added a long horizontal window to give a unique modern element as well as let more light in.
C.J South Photography
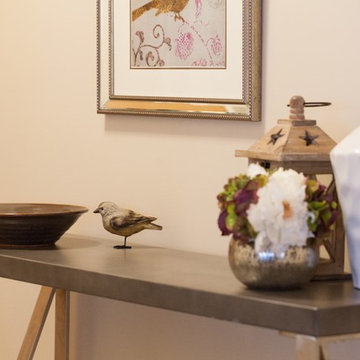
Photos by Dave Hibbeln
エドモントンにある小さなトランジショナルスタイルのおしゃれな玄関ロビー (ベージュの壁、淡色無垢フローリング) の写真
エドモントンにある小さなトランジショナルスタイルのおしゃれな玄関ロビー (ベージュの壁、淡色無垢フローリング) の写真
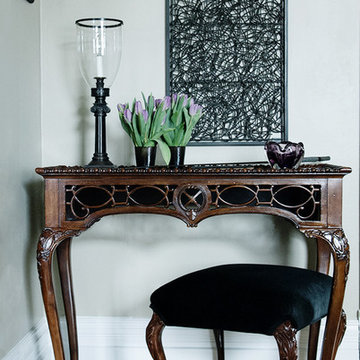
In the elegant entry of this 1896 Queen Anne Revival residence, stands an exquisitely detailed reproduction mahogany console with book-matched veneers and ball and claw feet. Black velvet footstool compliments beautifully.
Vintage Wellington Hall furniture.
Mid-century modern glass details..
Bronze and marble lamp with glass shade.
Photography - prizzem photoart
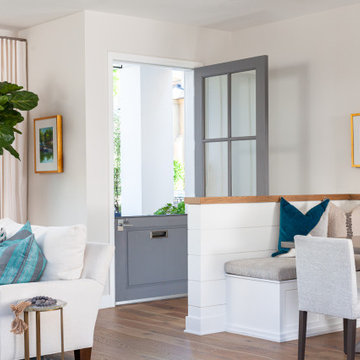
A dutch-door keeps this entry open, light, and bright!
オレンジカウンティにある高級な小さなトランジショナルスタイルのおしゃれな玄関ドア (グレーの壁、淡色無垢フローリング、グレーのドア) の写真
オレンジカウンティにある高級な小さなトランジショナルスタイルのおしゃれな玄関ドア (グレーの壁、淡色無垢フローリング、グレーのドア) の写真
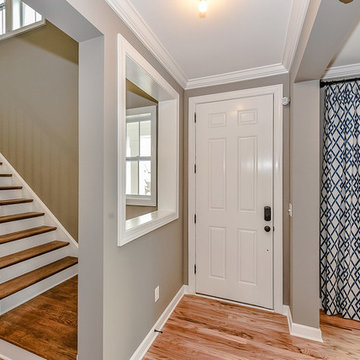
Introducing the Courtyard Collection at Sonoma, located near Ballantyne in Charlotte. These 51 single-family homes are situated with a unique twist, and are ideal for people looking for the lifestyle of a townhouse or condo, without shared walls. Lawn maintenance is included! All homes include kitchens with granite counters and stainless steel appliances, plus attached 2-car garages. Our 3 model homes are open daily! Schools are Elon Park Elementary, Community House Middle, Ardrey Kell High. The Hanna is a 2-story home which has everything you need on the first floor, including a Kitchen with an island and separate pantry, open Family/Dining room with an optional Fireplace, and the laundry room tucked away. Upstairs is a spacious Owner's Suite with large walk-in closet, double sinks, garden tub and separate large shower. You may change this to include a large tiled walk-in shower with bench seat and separate linen closet. There are also 3 secondary bedrooms with a full bath with double sinks.
小さな玄関 (淡色無垢フローリング、ベージュの壁、グレーの壁) の写真
1
