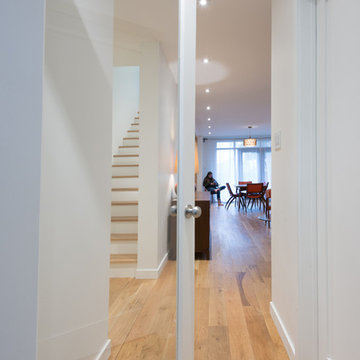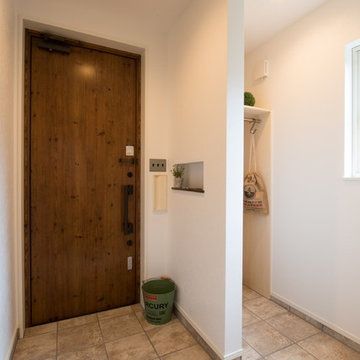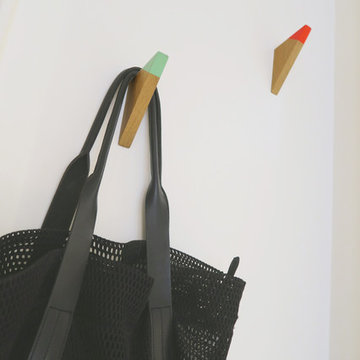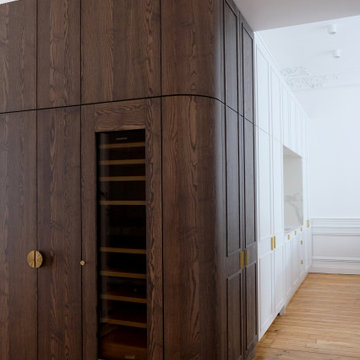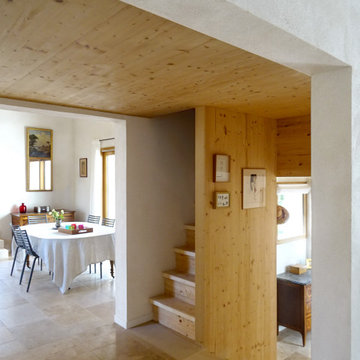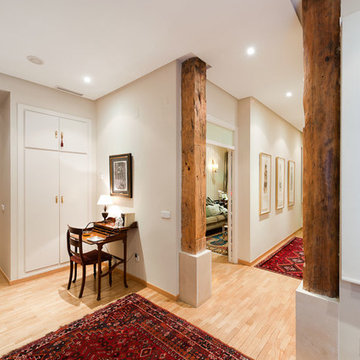玄関ラウンジ (淡色無垢フローリング、トラバーチンの床) の写真
絞り込み:
資材コスト
並び替え:今日の人気順
写真 101〜120 枚目(全 328 枚)
1/4
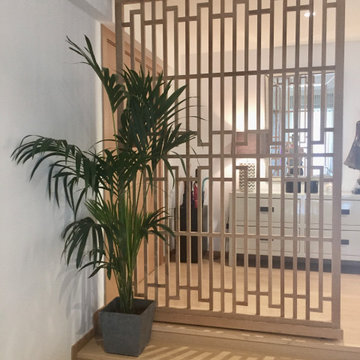
A division between the entryway and the living areas was created by installing a bespoke screen .
香港にある広いコンテンポラリースタイルのおしゃれな玄関ラウンジ (白い壁、淡色無垢フローリング、淡色木目調のドア) の写真
香港にある広いコンテンポラリースタイルのおしゃれな玄関ラウンジ (白い壁、淡色無垢フローリング、淡色木目調のドア) の写真
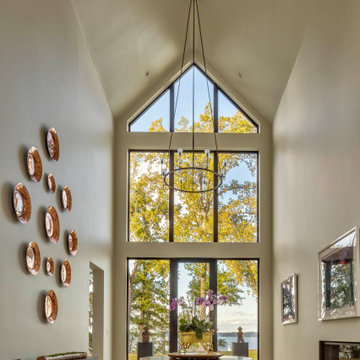
The entry was specifically designed to function as an art gallery, while also capturing immediate water views via floor-to-ceiling windows.
ボルチモアにあるラグジュアリーな広いモダンスタイルのおしゃれな玄関ラウンジ (ベージュの壁、淡色無垢フローリング、ガラスドア、茶色い床) の写真
ボルチモアにあるラグジュアリーな広いモダンスタイルのおしゃれな玄関ラウンジ (ベージュの壁、淡色無垢フローリング、ガラスドア、茶色い床) の写真
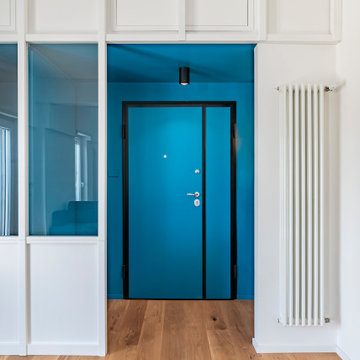
L'ingresso di casa c70 è la quinta scenica che filtra la zona giorno open space. Si caratterizza dal contrasto cromatico tra la vernice blu di pareti e soffitto e il bianco della vetrina in falegnameria realizzata su disegno. La parete in legno bianca nasconde una piccola cabina armadio e un soppalco.
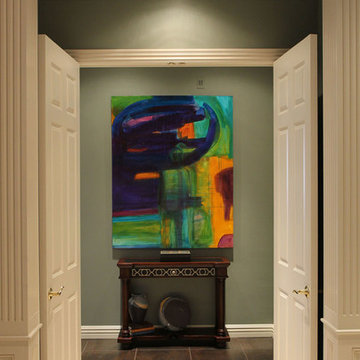
Original Artwork by Stephanie Cramer
Photos by Kevin White
他の地域にある高級な中くらいなコンテンポラリースタイルのおしゃれな玄関ラウンジ (緑の壁、トラバーチンの床) の写真
他の地域にある高級な中くらいなコンテンポラリースタイルのおしゃれな玄関ラウンジ (緑の壁、トラバーチンの床) の写真
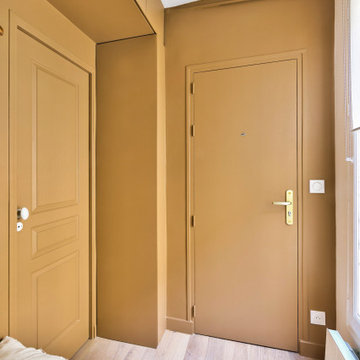
L'entrée donnant sur la porte de la salle d'eau, entourée de rangement en hauteur, permettant d'y dissimuler le compteur.
パリにある高級な中くらいなコンテンポラリースタイルのおしゃれな玄関ラウンジ (茶色い壁、淡色無垢フローリング、茶色いドア) の写真
パリにある高級な中くらいなコンテンポラリースタイルのおしゃれな玄関ラウンジ (茶色い壁、淡色無垢フローリング、茶色いドア) の写真
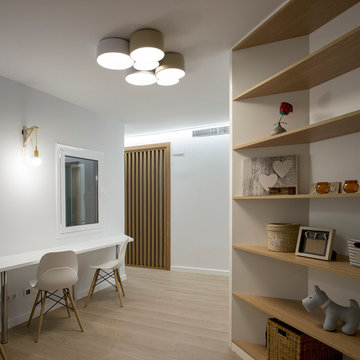
Vestíbulo, estudio y acceso a la vivienda.
©Flavio Coddou
バルセロナにあるお手頃価格の中くらいな北欧スタイルのおしゃれな玄関ラウンジ (白い壁、淡色無垢フローリング、白いドア) の写真
バルセロナにあるお手頃価格の中くらいな北欧スタイルのおしゃれな玄関ラウンジ (白い壁、淡色無垢フローリング、白いドア) の写真
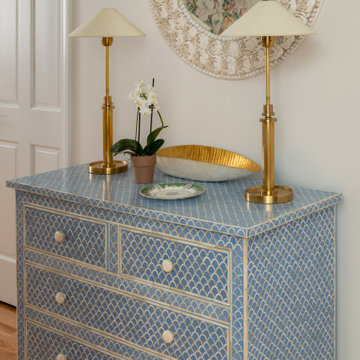
This is a small entry way on the other side of a customized media and fireplace wall
ボストンにある高級な小さなトランジショナルスタイルのおしゃれな玄関ラウンジ (白い壁、淡色無垢フローリング、青いドア、茶色い床) の写真
ボストンにある高級な小さなトランジショナルスタイルのおしゃれな玄関ラウンジ (白い壁、淡色無垢フローリング、青いドア、茶色い床) の写真
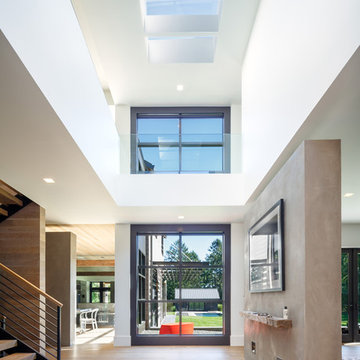
My goal was to design a serene and private weekend getaway that is discreetly luxurious.
I wanted it to have an architecturally masculine and symmetrical structure that would serve as a foundation for layers of natural and raw elements such as clay, reclaimed wood, dark steel, distressed leather and textured stone.
Modern Beach Retreat designed by Sharon Bonnemazou of Mode Interior Designs. Collin Miller photography
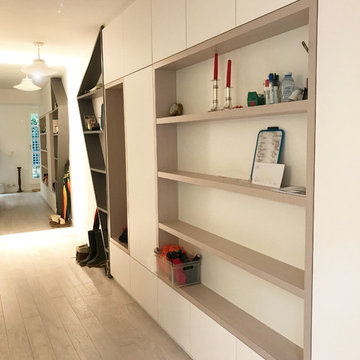
Grand miroir sur-mesure rétroéclairé et étagère gris anthracite pour structurer et éclairer l'espace + conception de rangements toute hauteur ainsi que d'un espace "assise"
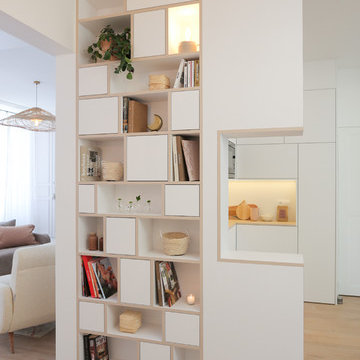
L’ancienne cuisine a laissé place à une véritable entrée. Elle n’est pas fermée mais délimitée par des éléments de rangements sur-mesure. Une grande bibliothèque est l’élément qui lie tous les espaces entre eux. Une verrière de type atelier permet d’apporter lumière et matière au lieu.
Crédits Photos : Caroline Lazaroo
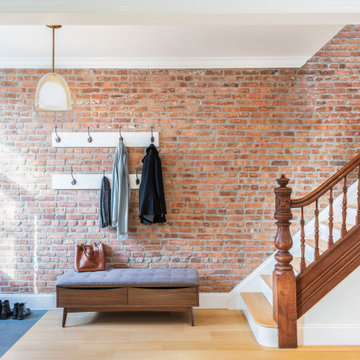
Walls: Benjamin Moore Chantilly Lace OC-65
Floors: natural white oak
Newel: original to the house, mahogany
Floor tile: bluestone
Pendant light: Arteriors "Jenna"

Entry way entry way includes an art display vestibule. Gallery lighting sets illuminates commissioned sculpture, acrylic shaped chair and painting.
他の地域にある高級な小さなミッドセンチュリースタイルのおしゃれな玄関ラウンジ (グレーの壁、淡色無垢フローリング、紫のドア、ベージュの床、三角天井) の写真
他の地域にある高級な小さなミッドセンチュリースタイルのおしゃれな玄関ラウンジ (グレーの壁、淡色無垢フローリング、紫のドア、ベージュの床、三角天井) の写真
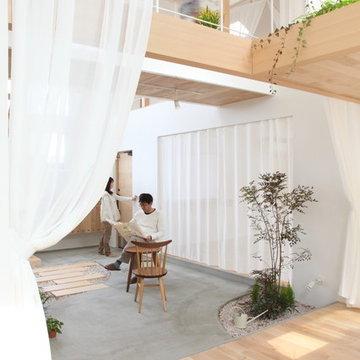
他の地域にあるお手頃価格の中くらいな北欧スタイルのおしゃれな玄関ラウンジ (白い壁、淡色無垢フローリング、淡色木目調のドア、ベージュの床) の写真
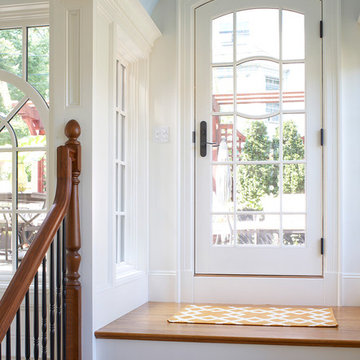
Calling this 1890 Victorian home a restoration would be an understatement. The homeowners had all four stories stripped down to the frame and rebuilt with an attached garage and an all-new roof deck. This created a design challenge to tie the garage into the existing structure without sacrificing the traditional Victorian aesthetic. To achieve the final product, a conservatory-style connection was built between the garage and house to both join them together and link each level with a stair tower. Marvin windows played a key role in complementing the curved copper roof and preserving the character and period of the house. The glass left a pleasant transition between the different levels throughout the home.
玄関ラウンジ (淡色無垢フローリング、トラバーチンの床) の写真
6
