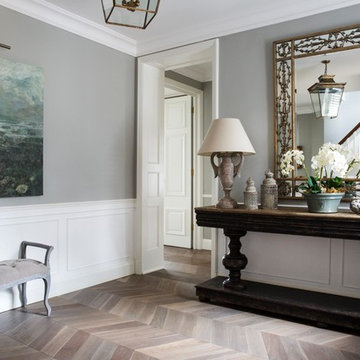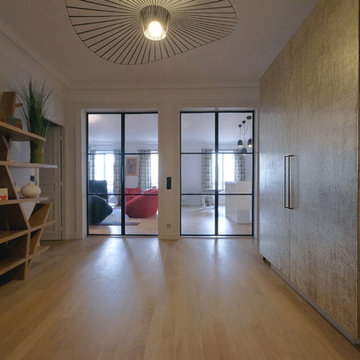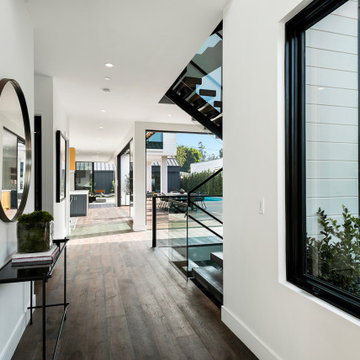高級な玄関ラウンジ (淡色無垢フローリング、トラバーチンの床) の写真
絞り込み:
資材コスト
並び替え:今日の人気順
写真 1〜20 枚目(全 78 枚)
1/5
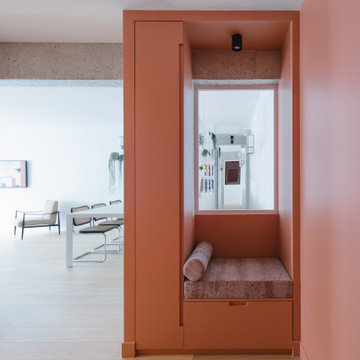
Entrée avec assise et placard sur mesures.
パリにある高級な広いおしゃれな玄関ラウンジ (ピンクの壁、淡色無垢フローリング) の写真
パリにある高級な広いおしゃれな玄関ラウンジ (ピンクの壁、淡色無垢フローリング) の写真

Entry way entry way includes an art display vestibule. Gallery lighting sets illuminates commissioned sculpture, acrylic shaped chair and painting.
他の地域にある高級な小さなミッドセンチュリースタイルのおしゃれな玄関ラウンジ (グレーの壁、淡色無垢フローリング、紫のドア、ベージュの床、三角天井) の写真
他の地域にある高級な小さなミッドセンチュリースタイルのおしゃれな玄関ラウンジ (グレーの壁、淡色無垢フローリング、紫のドア、ベージュの床、三角天井) の写真
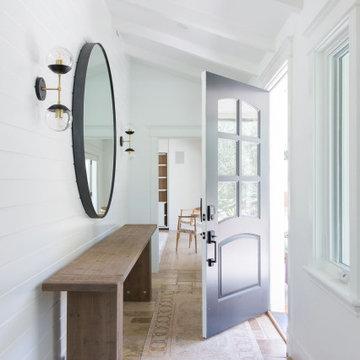
Walls painted in Super White by Benjamin Moore highlight the plinth style console, large Croft House wall mirror and contemporary sconces. The entry is light, bright and welcoming.
Photo Credit: Meghan Caudill
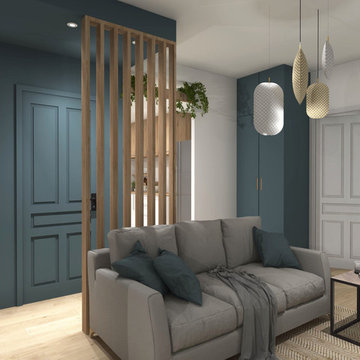
L'entrée est décloisonnée mais conserve sa fonction, elle est matérialisée par un faux plafond peint dans un bleu profond et un claustra de bois. Le placard attenant est peint dans la même teinte afin de créer une cohérence dans la lecture des espaces.
Un tabouret et un miroir complète cet espace pour le rendre fonctionnel. Lorsque l'on rentre chez soi, on peut se déchausser tranquillement, se recoiffer et aller déposer ses effets dans le placard, le tout en profitant d'une belle lumière naturelle.
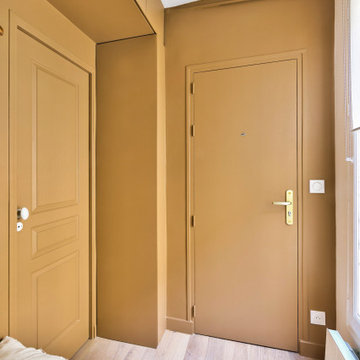
L'entrée donnant sur la porte de la salle d'eau, entourée de rangement en hauteur, permettant d'y dissimuler le compteur.
パリにある高級な中くらいなコンテンポラリースタイルのおしゃれな玄関ラウンジ (茶色い壁、淡色無垢フローリング、茶色いドア) の写真
パリにある高級な中くらいなコンテンポラリースタイルのおしゃれな玄関ラウンジ (茶色い壁、淡色無垢フローリング、茶色いドア) の写真
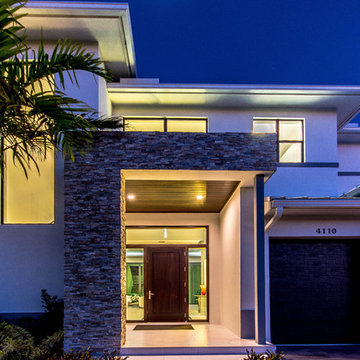
by COSENTINO ARCHITECTURE, Inc.
マイアミにある高級な中くらいなコンテンポラリースタイルのおしゃれな玄関ラウンジ (白い壁、トラバーチンの床、濃色木目調のドア) の写真
マイアミにある高級な中くらいなコンテンポラリースタイルのおしゃれな玄関ラウンジ (白い壁、トラバーチンの床、濃色木目調のドア) の写真
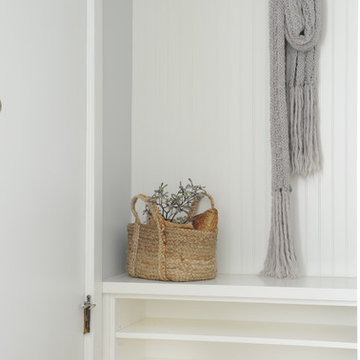
This tiny home is located on a treelined street in the Kitsilano neighborhood of Vancouver. We helped our client create a living and dining space with a beach vibe in this small front room that comfortably accommodates their growing family of four. The starting point for the decor was the client's treasured antique chaise (positioned under the large window) and the scheme grew from there. We employed a few important space saving techniques in this room... One is building seating into a corner that doubles as storage, the other is tucking a footstool, which can double as an extra seat, under the custom wood coffee table. The TV is carefully concealed in the custom millwork above the fireplace. Finally, we personalized this space by designing a family gallery wall that combines family photos and shadow boxes of treasured keepsakes. Interior Decorating by Lori Steeves of Simply Home Decorating. Photos by Tracey Ayton Photography
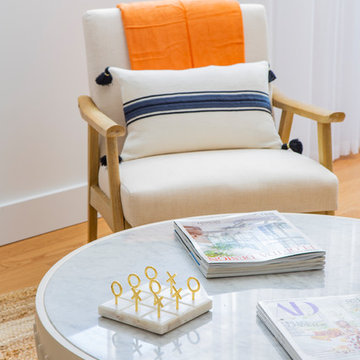
A "Happy Home" was our goal when designing this vacation home in Key Largo for a Delaware family. Lots of whites and blues accentuated by other primary colors such as orange and yellow.
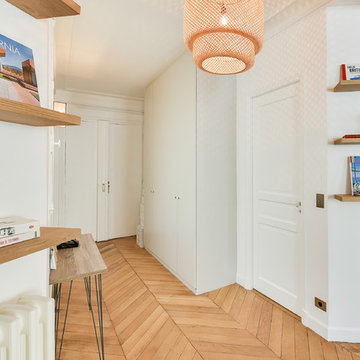
Crédit photo : Cindy Doutres
パリにある高級な広いコンテンポラリースタイルのおしゃれな玄関ラウンジ (白い壁、淡色無垢フローリング、白いドア) の写真
パリにある高級な広いコンテンポラリースタイルのおしゃれな玄関ラウンジ (白い壁、淡色無垢フローリング、白いドア) の写真
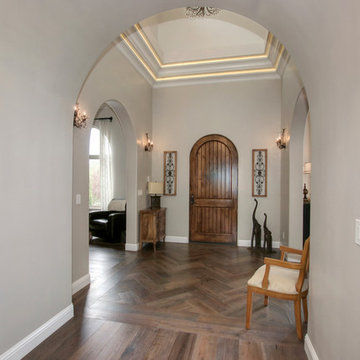
Photo by TopNotch360 of the entry featuring stepped molding detail, wood flooring, and arched solid wood door.
サクラメントにある高級な中くらいな地中海スタイルのおしゃれな玄関ラウンジ (グレーの壁、淡色無垢フローリング、木目調のドア、茶色い床) の写真
サクラメントにある高級な中くらいな地中海スタイルのおしゃれな玄関ラウンジ (グレーの壁、淡色無垢フローリング、木目調のドア、茶色い床) の写真
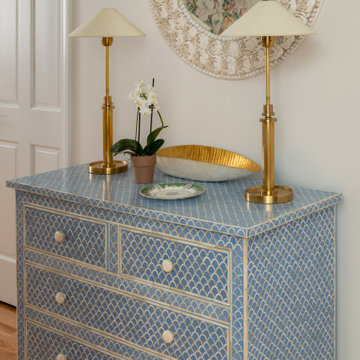
This is a small entry way on the other side of a customized media and fireplace wall
ボストンにある高級な小さなトランジショナルスタイルのおしゃれな玄関ラウンジ (白い壁、淡色無垢フローリング、青いドア、茶色い床) の写真
ボストンにある高級な小さなトランジショナルスタイルのおしゃれな玄関ラウンジ (白い壁、淡色無垢フローリング、青いドア、茶色い床) の写真
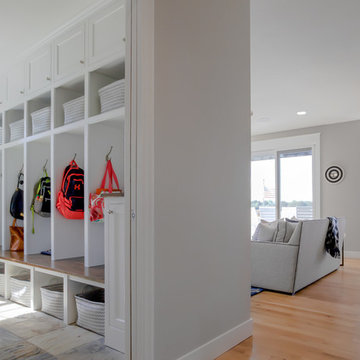
This custom designed and built lake house was created for a fun client with great taste. All of the thoughtful details help to create an outstanding lake living experience.
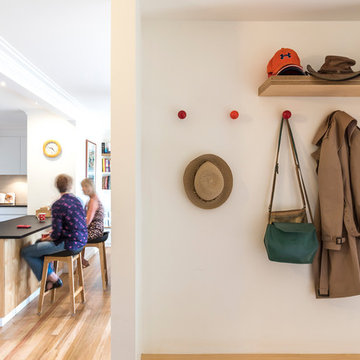
Ben Wrigley
キャンベラにある高級な小さなコンテンポラリースタイルのおしゃれな玄関ラウンジ (白い壁、淡色無垢フローリング、淡色木目調のドア、黄色い床) の写真
キャンベラにある高級な小さなコンテンポラリースタイルのおしゃれな玄関ラウンジ (白い壁、淡色無垢フローリング、淡色木目調のドア、黄色い床) の写真
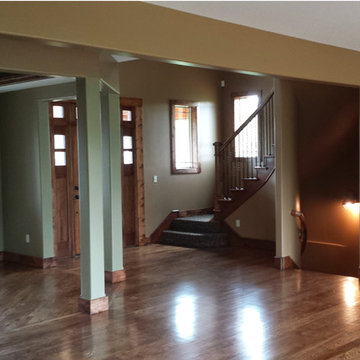
The focal point of this corner of the house is a radius staircase where the radius gets tighter when decending transitioning into a winder for the last 3 out of 4 stairs. The exterior radius wall on the staircase extends all 3 floors and includes a statue alcove between the second and third floor. The interior wall stacks a load beam in the foundation to support the main level floor load.
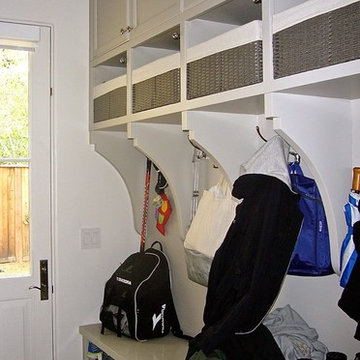
Entire wall of full height cabinetry at back door includes lower lever for open shoe storage, a bench level top, 4 cubbies for coats separated by sculptural corbels. Above this are easy to reach basket-storage and you'll need a ladder to reach the out-of-season storage behind doors.
Photo: Jamie Snavley
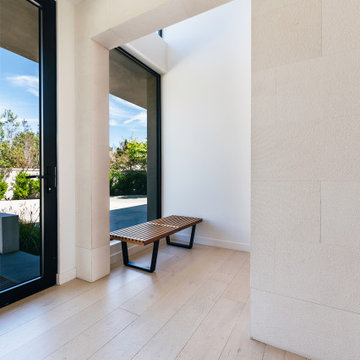
a nelson bench at the entry vestibule fits perfectly along the full-height window and adjacent raked limestone wall
オレンジカウンティにある高級な小さなミッドセンチュリースタイルのおしゃれな玄関ラウンジ (白い壁、淡色無垢フローリング、ガラスドア、ベージュの床) の写真
オレンジカウンティにある高級な小さなミッドセンチュリースタイルのおしゃれな玄関ラウンジ (白い壁、淡色無垢フローリング、ガラスドア、ベージュの床) の写真
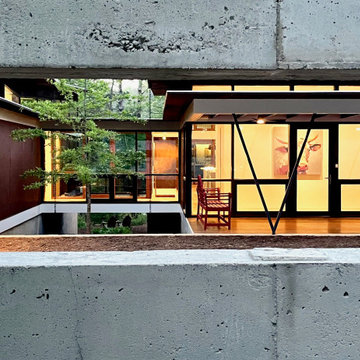
Holly Hill is comprised of three wings joined by transparent bridges: An architect's wing facing a master garden to the east, an engineer’s wing with workshop and a central activity, living, dining wing.
高級な玄関ラウンジ (淡色無垢フローリング、トラバーチンの床) の写真
1
