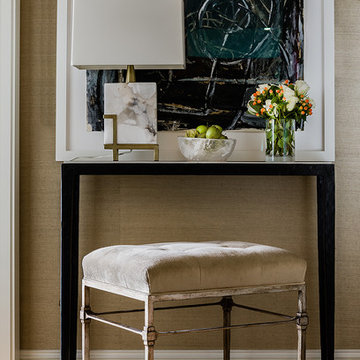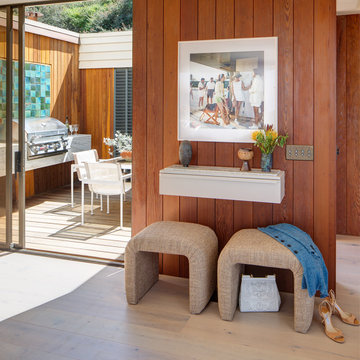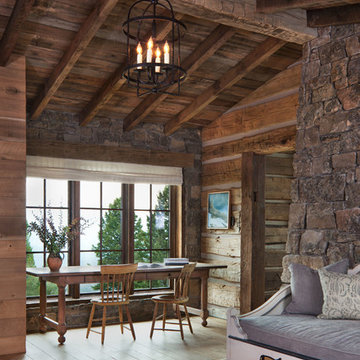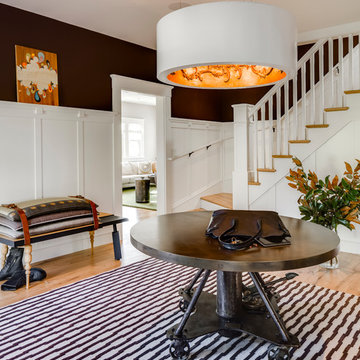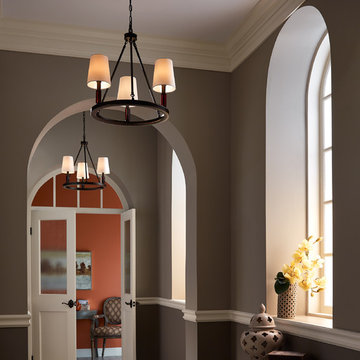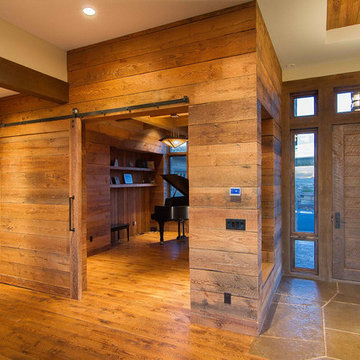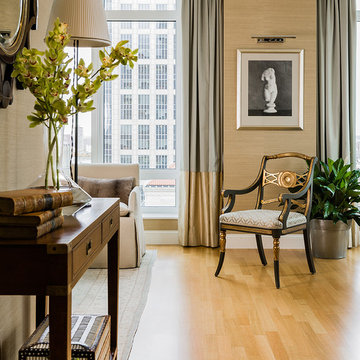玄関ロビー (淡色無垢フローリング、畳、茶色い壁) の写真
絞り込み:
資材コスト
並び替え:今日の人気順
写真 1〜20 枚目(全 80 枚)
1/5
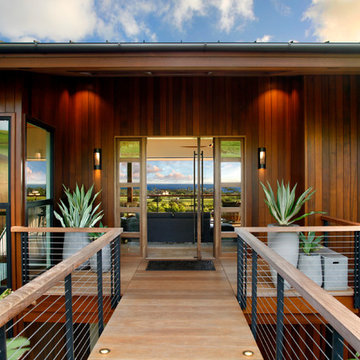
The Kauai Style cable railing is seen on this entry bridge to the front door. It can also be seen on the outdoor deck beyond. Cable railings are great for seamless indoor-outdoor living. The posts are made of solid aluminum and powder coated black. Railings by Keuka Studios

This modern custom home is a beautiful blend of thoughtful design and comfortable living. No detail was left untouched during the design and build process. Taking inspiration from the Pacific Northwest, this home in the Washington D.C suburbs features a black exterior with warm natural woods. The home combines natural elements with modern architecture and features clean lines, open floor plans with a focus on functional living.

A modern, metal porte cochere covers the sleek, glassy entry to this modern lake home. Visitors are greeted by an instant view to the lake and a welcoming view into the heart of the home.
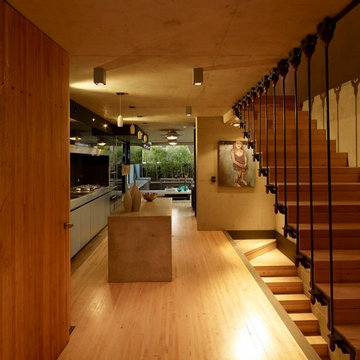
Brett Boardman
シドニーにある小さなインダストリアルスタイルのおしゃれな玄関ロビー (茶色い壁、淡色無垢フローリング、木目調のドア、ベージュの床) の写真
シドニーにある小さなインダストリアルスタイルのおしゃれな玄関ロビー (茶色い壁、淡色無垢フローリング、木目調のドア、ベージュの床) の写真
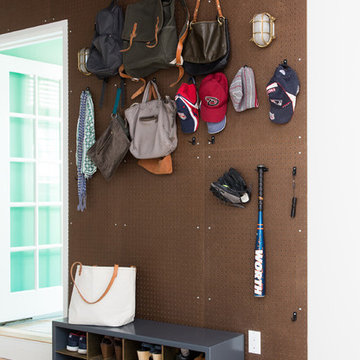
Pegboard Entry with a glimpse of the office beyond; photo by Alice Gao
ニューヨークにある高級な中くらいなミッドセンチュリースタイルのおしゃれな玄関ロビー (茶色い壁、淡色無垢フローリング) の写真
ニューヨークにある高級な中くらいなミッドセンチュリースタイルのおしゃれな玄関ロビー (茶色い壁、淡色無垢フローリング) の写真
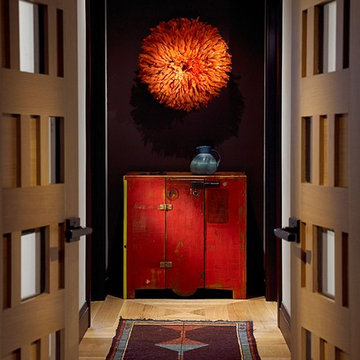
The entry foyer has a dramatic feel – vibrant, orange three dimensional wall art sits above a vermillion console table, with a soft blue vase resting atop. The light wood floors and entry doors lighten the space.
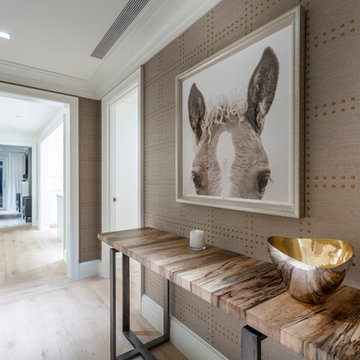
デンバーにある中くらいなコンテンポラリースタイルのおしゃれな玄関ロビー (淡色無垢フローリング、茶色い壁、茶色い床) の写真
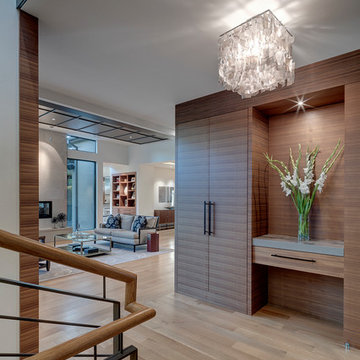
Charles Davis Smith AIA, photographer
ダラスにある中くらいなコンテンポラリースタイルのおしゃれな玄関ロビー (茶色い壁、淡色無垢フローリング) の写真
ダラスにある中くらいなコンテンポラリースタイルのおしゃれな玄関ロビー (茶色い壁、淡色無垢フローリング) の写真

This home in Napa off Silverado was rebuilt after burning down in the 2017 fires. Architect David Rulon, a former associate of Howard Backen, known for this Napa Valley industrial modern farmhouse style. Composed in mostly a neutral palette, the bones of this house are bathed in diffused natural light pouring in through the clerestory windows. Beautiful textures and the layering of pattern with a mix of materials add drama to a neutral backdrop. The homeowners are pleased with their open floor plan and fluid seating areas, which allow them to entertain large gatherings. The result is an engaging space, a personal sanctuary and a true reflection of it's owners' unique aesthetic.
Inspirational features are metal fireplace surround and book cases as well as Beverage Bar shelving done by Wyatt Studio, painted inset style cabinets by Gamma, moroccan CLE tile backsplash and quartzite countertops.
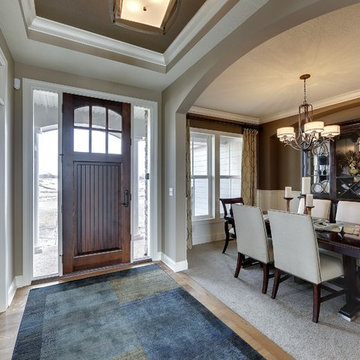
#exclusive #houseplan 73358HS comes to life
Architectural Designs Exclusive #HousePlan 73358HS is a 5 bed home with a sport court in the finished lower level. It gives you four bedrooms on the second floor and a fifth in the finished loewr level. That's where you'll find your indoor sport court as well as a rec space and a bar.
Ready when you are! Where do YOU want to build?
Specs-at-a-glance
5 beds
4.5 baths
4,600+ sq. ft. including sport court
Plans: http://bit.ly/73358hs
#readywhenyouare
#houseplan
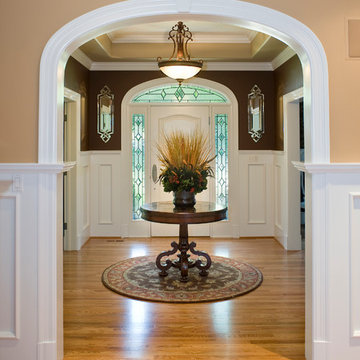
Foyer of home was given an intimate feeling through the use of painting the soffit a darker color than the rest of the ceiling. The crown and wainscoting give the room a strength and definition while the mirrors and stain glass side lights help to give the room a sense of detail.

Tony Soluri Photography
シカゴにあるラグジュアリーな広いコンテンポラリースタイルのおしゃれな玄関ロビー (茶色い壁、折り上げ天井、壁紙、ベージュの天井、淡色無垢フローリング、ベージュの床) の写真
シカゴにあるラグジュアリーな広いコンテンポラリースタイルのおしゃれな玄関ロビー (茶色い壁、折り上げ天井、壁紙、ベージュの天井、淡色無垢フローリング、ベージュの床) の写真
玄関ロビー (淡色無垢フローリング、畳、茶色い壁) の写真
1

