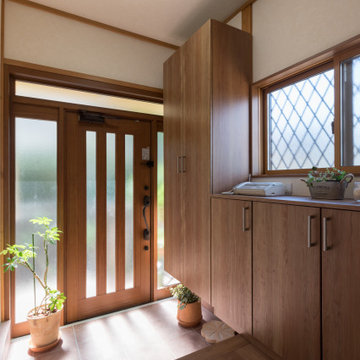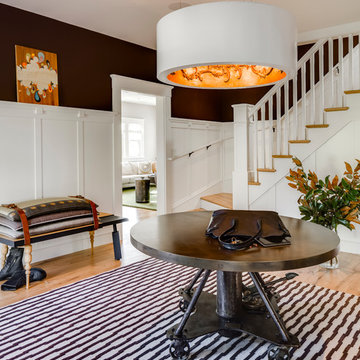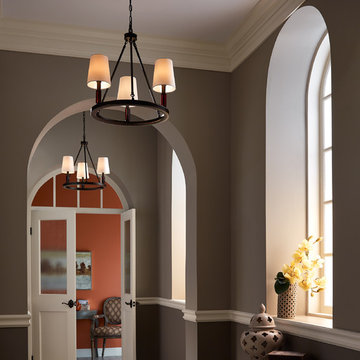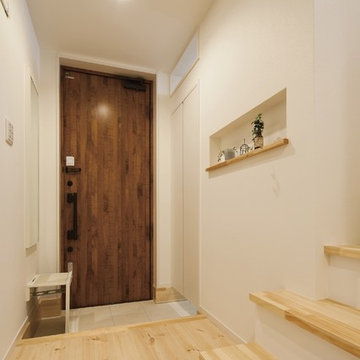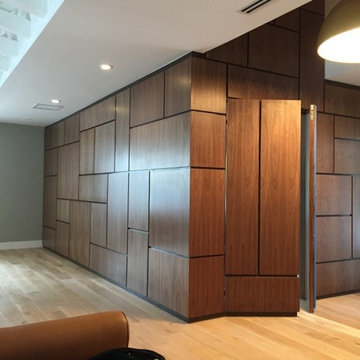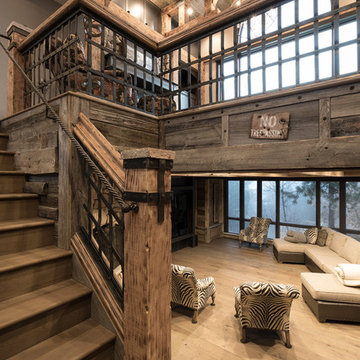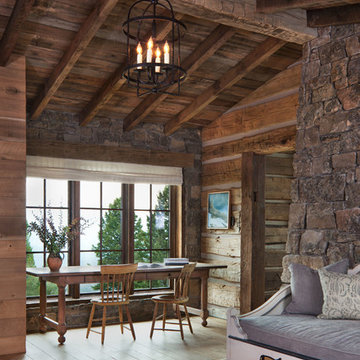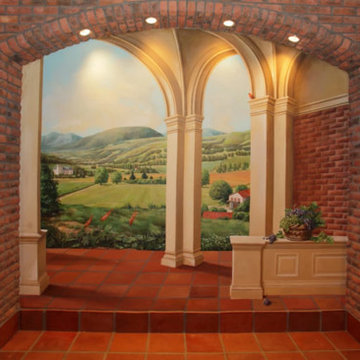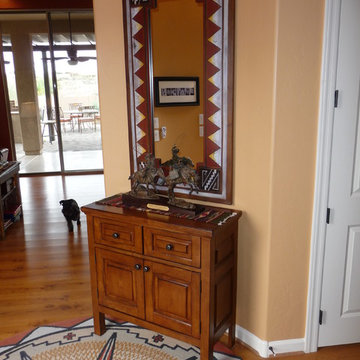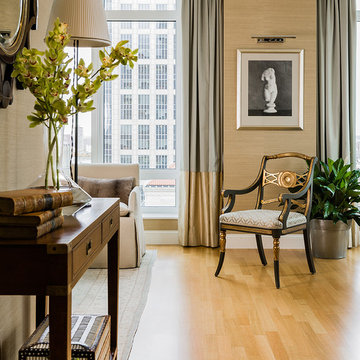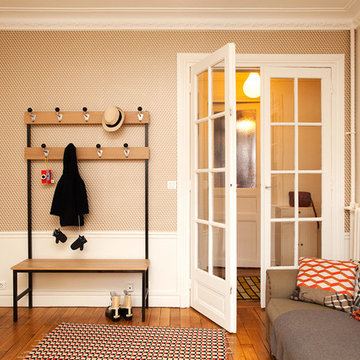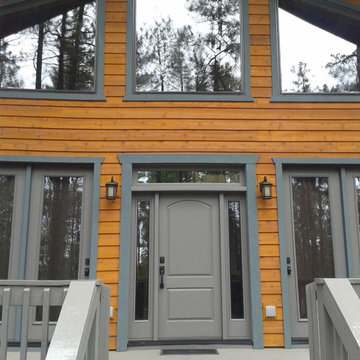玄関 (淡色無垢フローリング、畳、テラコッタタイルの床、茶色い壁、オレンジの壁) の写真
絞り込み:
資材コスト
並び替え:今日の人気順
写真 1〜20 枚目(全 321 枚)
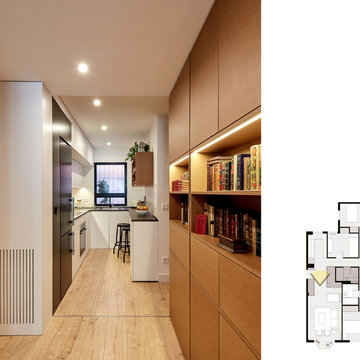
Fotografía de @carlacapdevila.
マドリードにある中くらいなコンテンポラリースタイルのおしゃれな玄関ホール (茶色い壁、淡色無垢フローリング、白いドア、茶色い床) の写真
マドリードにある中くらいなコンテンポラリースタイルのおしゃれな玄関ホール (茶色い壁、淡色無垢フローリング、白いドア、茶色い床) の写真
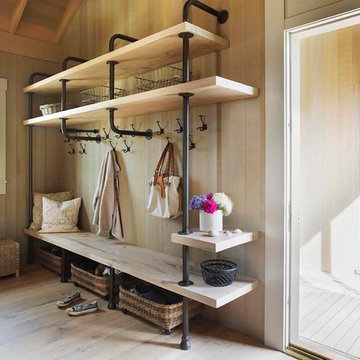
Eric Roth Photography
ボストンにある中くらいなビーチスタイルのおしゃれなマッドルーム (淡色無垢フローリング、茶色い壁、茶色い床) の写真
ボストンにある中くらいなビーチスタイルのおしゃれなマッドルーム (淡色無垢フローリング、茶色い壁、茶色い床) の写真
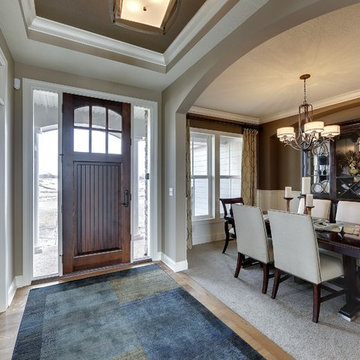
#exclusive #houseplan 73358HS comes to life
Architectural Designs Exclusive #HousePlan 73358HS is a 5 bed home with a sport court in the finished lower level. It gives you four bedrooms on the second floor and a fifth in the finished loewr level. That's where you'll find your indoor sport court as well as a rec space and a bar.
Ready when you are! Where do YOU want to build?
Specs-at-a-glance
5 beds
4.5 baths
4,600+ sq. ft. including sport court
Plans: http://bit.ly/73358hs
#readywhenyouare
#houseplan
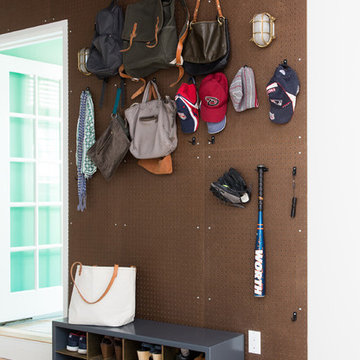
Pegboard Entry with a glimpse of the office beyond; photo by Alice Gao
ニューヨークにある高級な中くらいなミッドセンチュリースタイルのおしゃれな玄関ロビー (茶色い壁、淡色無垢フローリング) の写真
ニューヨークにある高級な中くらいなミッドセンチュリースタイルのおしゃれな玄関ロビー (茶色い壁、淡色無垢フローリング) の写真
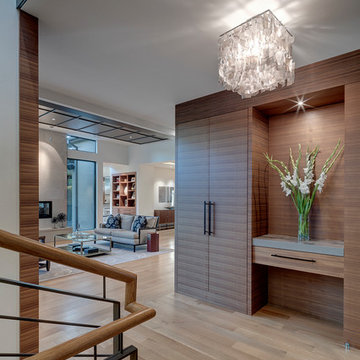
Charles Davis Smith AIA, photographer
ダラスにある中くらいなコンテンポラリースタイルのおしゃれな玄関ロビー (茶色い壁、淡色無垢フローリング) の写真
ダラスにある中くらいなコンテンポラリースタイルのおしゃれな玄関ロビー (茶色い壁、淡色無垢フローリング) の写真
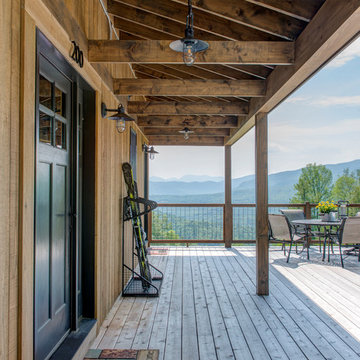
Nat Rea
ポートランド(メイン)にある高級な中くらいなカントリー風のおしゃれな玄関ドア (茶色い壁、淡色無垢フローリング、黒いドア) の写真
ポートランド(メイン)にある高級な中くらいなカントリー風のおしゃれな玄関ドア (茶色い壁、淡色無垢フローリング、黒いドア) の写真
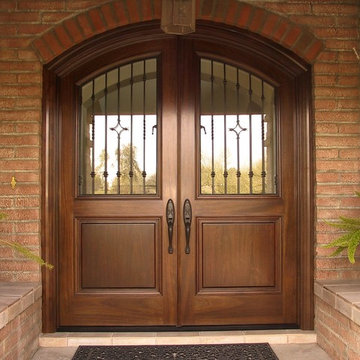
Traditional Mexican style mahogany entry doors with custom made hinged wrought iron grills. The doors are 3" thick so the grill, insulated glass and raised bottom panel can be framed with the same molding profile. Photo by Wayne Hausknecht.
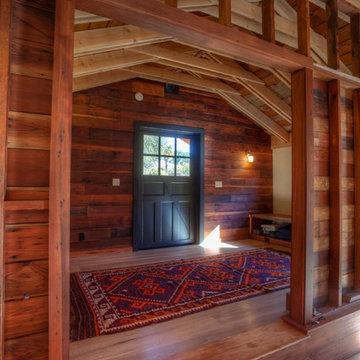
Conversion of 1950s garage to energy efficient, high performance yoga studio with salvaged materials and barn aesthetic. Building was disassembled, brought up to modern structural standards, with taped seams and exterior insulation for increased airtightness and insulation value, and reassembled using materials from original building and other old growth redwood and douglas fir salvaged from northern california barns. Exterior features galvanized roof, barn lights and reused redwood shiplap siding over rain screen for improved durability and traditional California barn look. Interior features high performance windows, American Clay plaster walls, salvaged wood throughout comprising light soffits, window casing, stools, baseboard, cap, stairs and benches.
Photo credit: Josh SpeidelJosh Speidel
玄関 (淡色無垢フローリング、畳、テラコッタタイルの床、茶色い壁、オレンジの壁) の写真
1
