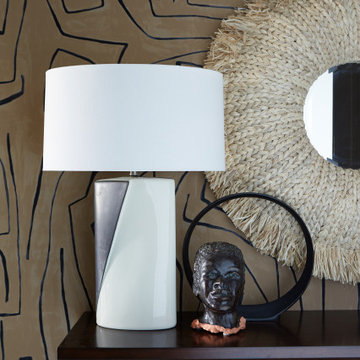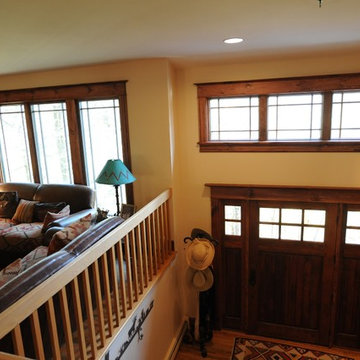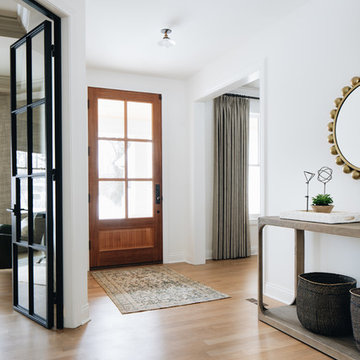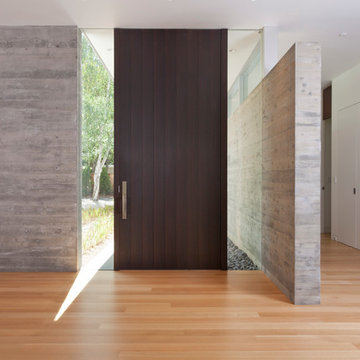玄関 (淡色無垢フローリング、畳、テラコッタタイルの床、茶色いドア、木目調のドア) の写真
絞り込み:
資材コスト
並び替え:今日の人気順
写真 1〜20 枚目(全 1,808 枚)
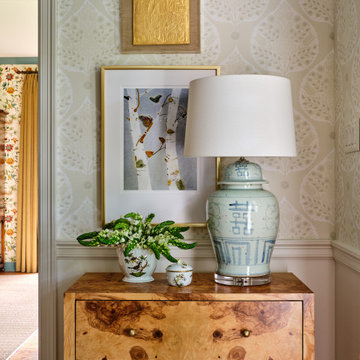
Designer Maria Beck of M.E. Designs expertly combines fun wallpaper patterns and sophisticated colors in this lovely Alamo Heights home.
Entry foyer Paper Moon Painting wallpaper installation using Galbraith and Paul Lotus wallpaperwallpaper
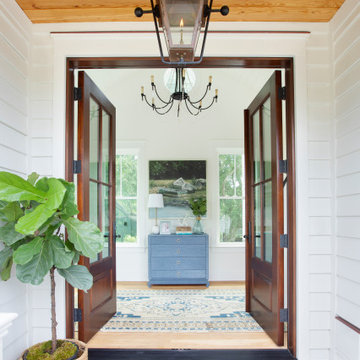
A gracious front entry with double doors leads into a bright and airy custom coastal home.
チャールストンにあるビーチスタイルのおしゃれな玄関 (白い壁、淡色無垢フローリング、木目調のドア、板張り天井) の写真
チャールストンにあるビーチスタイルのおしゃれな玄関 (白い壁、淡色無垢フローリング、木目調のドア、板張り天井) の写真
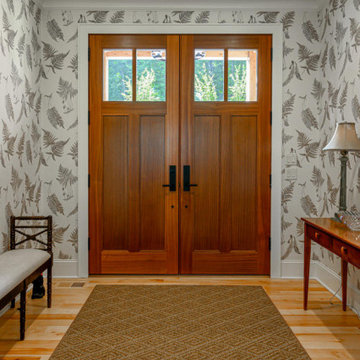
Entryway featuring custom entry doors
他の地域にあるラグジュアリーな広いトラディショナルスタイルのおしゃれな玄関ロビー (マルチカラーの壁、淡色無垢フローリング、茶色いドア、茶色い床) の写真
他の地域にあるラグジュアリーな広いトラディショナルスタイルのおしゃれな玄関ロビー (マルチカラーの壁、淡色無垢フローリング、茶色いドア、茶色い床) の写真
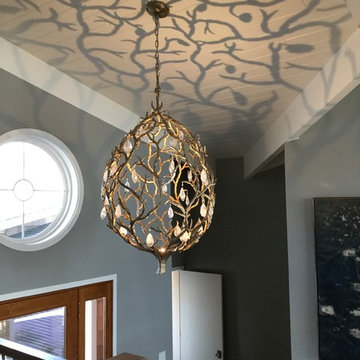
Stunning light casting a beautiful branch and fruit shadow on the white painted beam and tongue and groove ceiling.
Large painted art piece mimics sun sparkling water. The clear glass door and side lights bring in the outdoor light and views. Custom made stair and railing finish the oak posts and railing to compliment the new oak floors and stair treads, oil rubbed bronze spindles set it off beautifully!

The entryway view looking into the kitchen. A column support provides separation from the front door. The central staircase walls were scaled back to create an open feeling. The bottom treads are new waxed white oak to match the flooring.
Photography by Michael P. Lefebvre
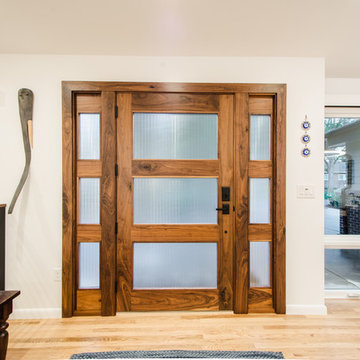
Attractive mid-century modern home built in 1957.
Scope of work for this design/build remodel included reworking the space for an open floor plan, making this home feel modern while keeping some of the homes original charm. We completely reconfigured the entry and stair case, moved walls and installed a free span ridge beam to allow for an open concept. Some of the custom features were 2 sided fireplace surround, new metal railings with a walnut cap, a hand crafted walnut door surround, and last but not least a big beautiful custom kitchen with an enormous island. Exterior work included a new metal roof, siding and new windows.
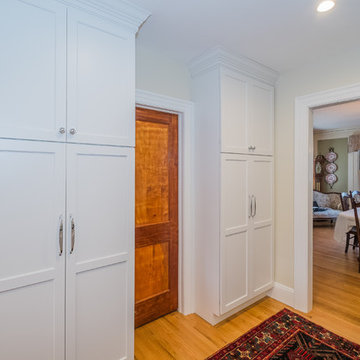
For the new half bath, we were able to re-purpose a door original to the house that had been stored in the attic. We stripped the multiple layers of paint to reveal this beauty. We also had new cutters custom made to recreate the original door moldings precisely. We find that these are the minor details that really make a huge difference in the final product.
Nathan Spotts- Photographer
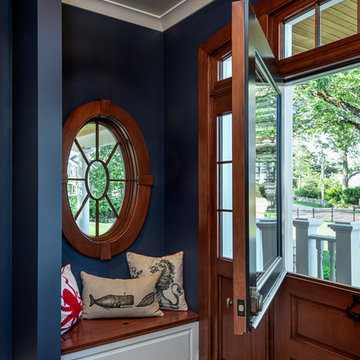
Rob Karosis Photography
ボストンにある高級な中くらいなビーチスタイルのおしゃれな玄関ロビー (青い壁、淡色無垢フローリング、木目調のドア、ベージュの床) の写真
ボストンにある高級な中くらいなビーチスタイルのおしゃれな玄関ロビー (青い壁、淡色無垢フローリング、木目調のドア、ベージュの床) の写真

We assisted with building and furnishing this model home.
The entry way is two story. We kept the furnishings minimal, simply adding wood trim boxes.

シカゴにあるラグジュアリーな広いトランジショナルスタイルのおしゃれなマッドルーム (グレーの壁、淡色無垢フローリング、茶色い床、板張り天井、木目調のドア) の写真
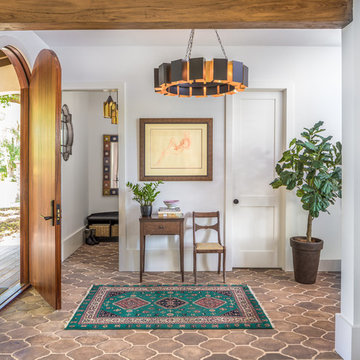
Ellis Creek Photography
チャールストンにある地中海スタイルのおしゃれな玄関ロビー (白い壁、テラコッタタイルの床、木目調のドア、茶色い床) の写真
チャールストンにある地中海スタイルのおしゃれな玄関ロビー (白い壁、テラコッタタイルの床、木目調のドア、茶色い床) の写真
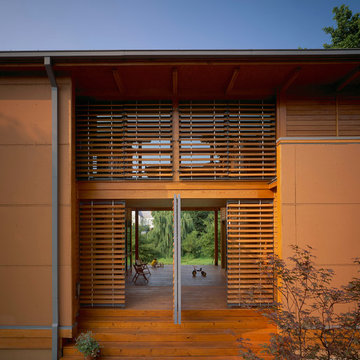
Wood louvers and a gate allow daylight while affording privacy to this home located in Charlottesville, VA. Photo: Prakash Patel
リッチモンドにある小さなコンテンポラリースタイルのおしゃれな玄関ドア (木目調のドア、茶色い壁、淡色無垢フローリング) の写真
リッチモンドにある小さなコンテンポラリースタイルのおしゃれな玄関ドア (木目調のドア、茶色い壁、淡色無垢フローリング) の写真
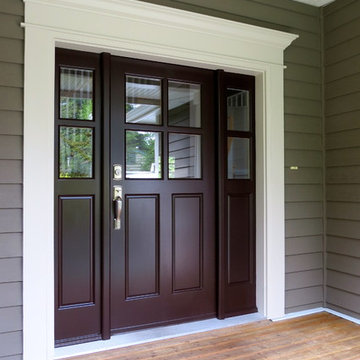
Exterior painting by Warline Painting Ltd. Photos by Ina VanTonder
バンクーバーにある高級な中くらいなトラディショナルスタイルのおしゃれな玄関ドア (グレーの壁、茶色いドア、淡色無垢フローリング、茶色い床) の写真
バンクーバーにある高級な中くらいなトラディショナルスタイルのおしゃれな玄関ドア (グレーの壁、茶色いドア、淡色無垢フローリング、茶色い床) の写真

Entryway to modern home with 14 ft tall wood pivot door and double height sidelight windows.
ロサンゼルスにあるラグジュアリーな広いモダンスタイルのおしゃれな玄関ロビー (白い壁、淡色無垢フローリング、木目調のドア、茶色い床) の写真
ロサンゼルスにあるラグジュアリーな広いモダンスタイルのおしゃれな玄関ロビー (白い壁、淡色無垢フローリング、木目調のドア、茶色い床) の写真
玄関 (淡色無垢フローリング、畳、テラコッタタイルの床、茶色いドア、木目調のドア) の写真
1

