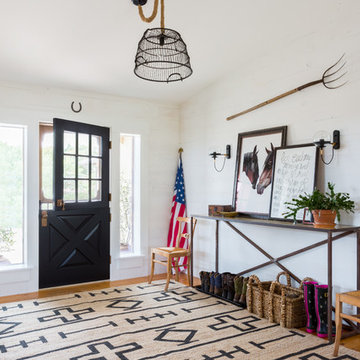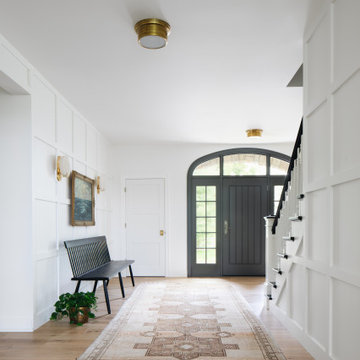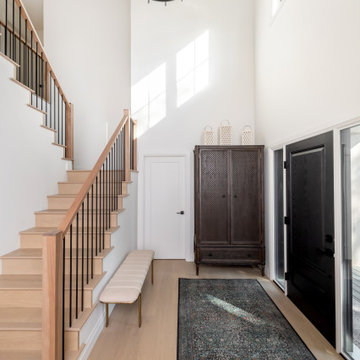玄関 (淡色無垢フローリング、磁器タイルの床、黒いドア、緑のドア) の写真
絞り込み:
資材コスト
並び替え:今日の人気順
写真 1〜20 枚目(全 2,389 枚)
1/5
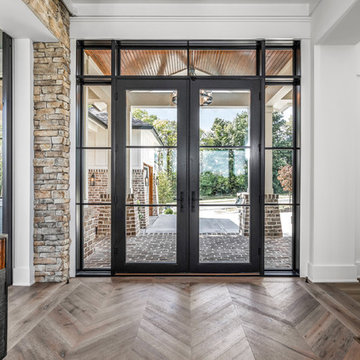
The Home Aesthetic
インディアナポリスにあるラグジュアリーな巨大なカントリー風のおしゃれな玄関ロビー (白い壁、淡色無垢フローリング、黒いドア、マルチカラーの床) の写真
インディアナポリスにあるラグジュアリーな巨大なカントリー風のおしゃれな玄関ロビー (白い壁、淡色無垢フローリング、黒いドア、マルチカラーの床) の写真
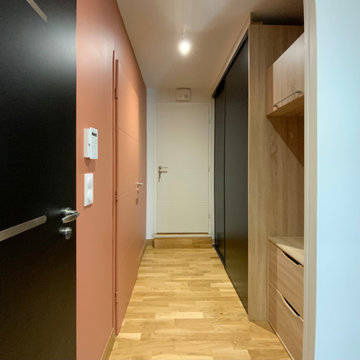
Les clients ont sollicité mes services lors de la construction de leur maison.
Ils avaient déjà effectués quelques réservations de mobilier dans un magasin spécialisé local mais souhaitaient être confortés dans leurs choix. Ma mission de coaching déco a consisté à les conseiller sur ces choix, réaliser des planches d'ambiance pour compléter la liste d'achats ainsi que des planches de localisations pour les couleurs et papiers peints.
Espaces concernés: entrée, séjour, chambre parentale et l'étage.
Préconisations sous formes de planches d'ambiances avec références shopping (couleurs de peinture et papiers peints, luminaires, meubles, décoration).
Suggestions de placards sur mesure et leurs cahiers techniques.
Réalisation d'un book déco.
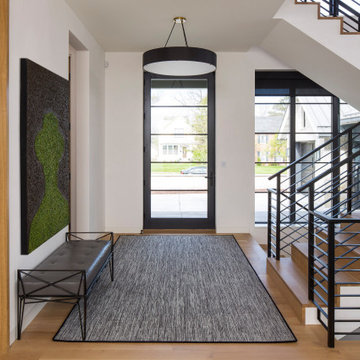
Martha O'Hara Interiors, Interior Design & Photo Styling | Streeter Homes, Builder | Troy Thies, Photography | Swan Architecture, Architect |
Please Note: All “related,” “similar,” and “sponsored” products tagged or listed by Houzz are not actual products pictured. They have not been approved by Martha O’Hara Interiors nor any of the professionals credited. For information about our work, please contact design@oharainteriors.com.

For this knock down rebuild, in the established Canberra suburb of Yarralumla, the client's brief was modern Hampton style. The main finishes include Hardwood American Oak floors, shaker style joinery, patterned tiles and wall panelling, to create a classic, elegant and relaxed feel for this family home. Built by CJC Constructions. Photography by Hcreations.
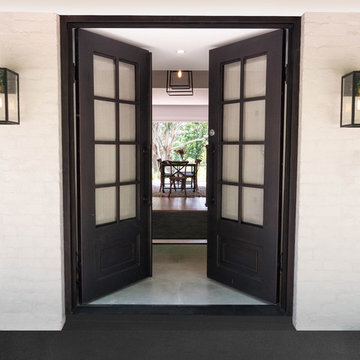
Our handmade steel doors make a wonderful statement piece for any style of home. They are available in both double and single door configurations, with a curved or flat top. There are 3 separate ‘in-fills’ available for each door type, meaning your door can be totally unique and customized to suit your taste and style of home.
Unlike traditional timber doors, steel doors will never bow, twist, crack or require re-painting or staining. They sit inside a matching steel frame and are faster than a timber door to install. The window/ glass sections of the doors are openable and come with removable flyscreens to aid in natural ventilation.
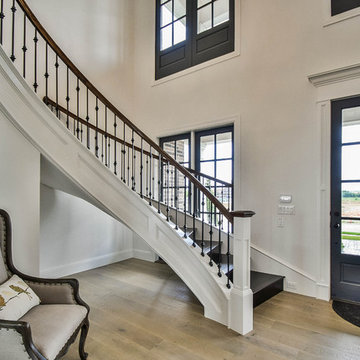
Flooring-Wire Brushed Loano White Oak
https://www.hardwoodbargains.com/white-oak-flooring-loano-wire-brushed.html
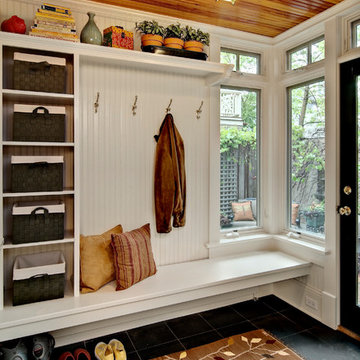
January 2013 Home & Garden Television.Featuring the ASID 2010 Showcase House mud room
Fall 2010 Minneapolis/St Paul Magzine
Spring 2010 Minneapolis/St. Paul Magazine
Crystal Kitchen Center Designer, Mary Maney, was involved with this year's ASID Showcase House - Kitchen, Mud room & Grotto spaces. In addition to the kitchen, the mud room and grotto needed a facelift. Lounge seating centered around an outdoor firepit gave the homeowner an intimate space for entertaining, as well as, a place for grilling. A local artist designed a unique sculpture piece that added interest and color to the space.
Photography Mark Ehlan

Front entry to mid-century-modern renovation with green front door with glass panel, covered wood porch, wood ceilings, wood baseboards and trim, hardwood floors, large hallway with beige walls, floor to ceiling window in Berkeley hills, California

他の地域にあるお手頃価格の中くらいなコンテンポラリースタイルのおしゃれな玄関ドア (白い壁、淡色無垢フローリング、グレーの床、黒いドア) の写真
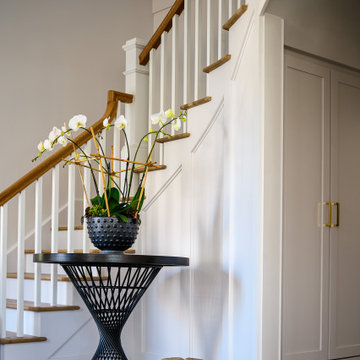
Front Entry with Curved Staircase
アトランタにある高級な広いコンテンポラリースタイルのおしゃれな玄関ロビー (白い壁、淡色無垢フローリング、黒いドア) の写真
アトランタにある高級な広いコンテンポラリースタイルのおしゃれな玄関ロビー (白い壁、淡色無垢フローリング、黒いドア) の写真
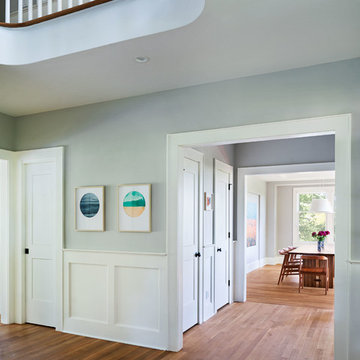
Amandakirkpatrick Photo
ニューヨークにある小さなトランジショナルスタイルのおしゃれな玄関ドア (グレーの壁、淡色無垢フローリング、黒いドア、ベージュの床) の写真
ニューヨークにある小さなトランジショナルスタイルのおしゃれな玄関ドア (グレーの壁、淡色無垢フローリング、黒いドア、ベージュの床) の写真

サンディエゴにある高級な広いビーチスタイルのおしゃれな玄関ロビー (白い壁、淡色無垢フローリング、黒いドア、ベージュの床、三角天井、板張り壁) の写真

This front entry door is 48" wide and features a 36" tall Stainless Steel Handle. It is a 3 lite door with white laminated glass, while the sidelite is done in clear glass. It is painted in a burnt orange color on the outside, while the interior is painted black.
玄関 (淡色無垢フローリング、磁器タイルの床、黒いドア、緑のドア) の写真
1

