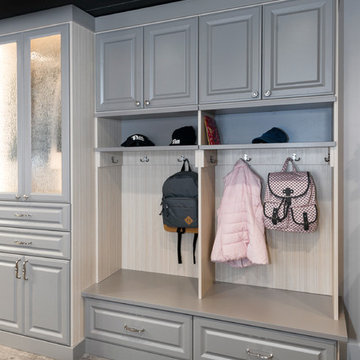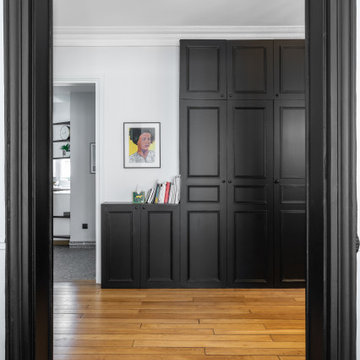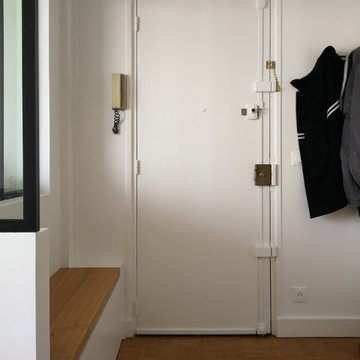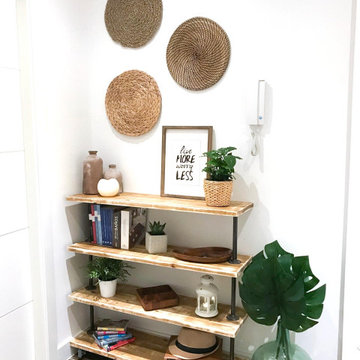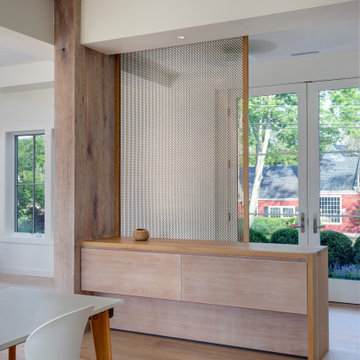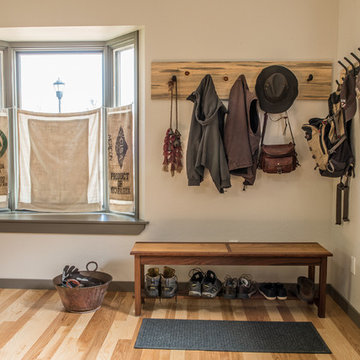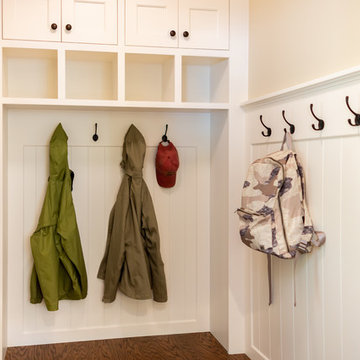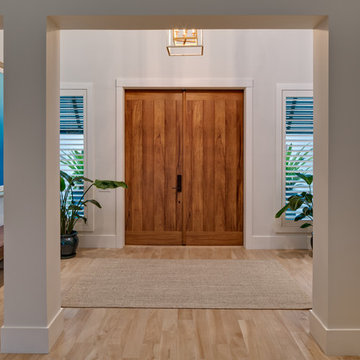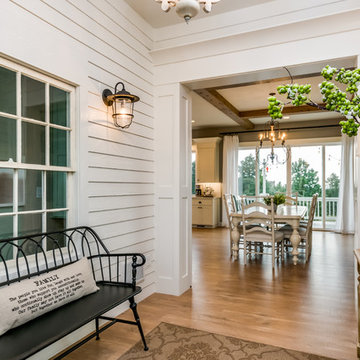玄関 (淡色無垢フローリング、磁器タイルの床、茶色い床、赤い床) の写真
絞り込み:
資材コスト
並び替え:今日の人気順
写真 1〜20 枚目(全 3,721 枚)
1/5
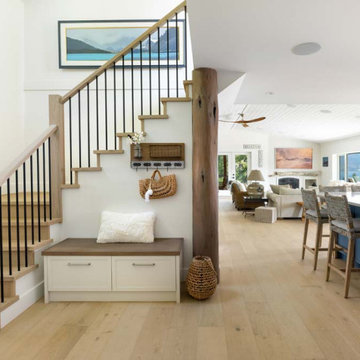
- Light hardwood stairs
- WAC Lighting installed in the stairway
- Added Elan 8” speakers IC800 in the ceiling
バンクーバーにある高級な巨大なカントリー風のおしゃれな玄関ロビー (白い壁、淡色無垢フローリング、白いドア、茶色い床、塗装板張りの天井) の写真
バンクーバーにある高級な巨大なカントリー風のおしゃれな玄関ロビー (白い壁、淡色無垢フローリング、白いドア、茶色い床、塗装板張りの天井) の写真

This Australian-inspired new construction was a successful collaboration between homeowner, architect, designer and builder. The home features a Henrybuilt kitchen, butler's pantry, private home office, guest suite, master suite, entry foyer with concealed entrances to the powder bathroom and coat closet, hidden play loft, and full front and back landscaping with swimming pool and pool house/ADU.

As a conceptual urban infill project, the Wexley is designed for a narrow lot in the center of a city block. The 26’x48’ floor plan is divided into thirds from front to back and from left to right. In plan, the left third is reserved for circulation spaces and is reflected in elevation by a monolithic block wall in three shades of gray. Punching through this block wall, in three distinct parts, are the main levels windows for the stair tower, bathroom, and patio. The right two-thirds of the main level are reserved for the living room, kitchen, and dining room. At 16’ long, front to back, these three rooms align perfectly with the three-part block wall façade. It’s this interplay between plan and elevation that creates cohesion between each façade, no matter where it’s viewed. Given that this project would have neighbors on either side, great care was taken in crafting desirable vistas for the living, dining, and master bedroom. Upstairs, with a view to the street, the master bedroom has a pair of closets and a skillfully planned bathroom complete with soaker tub and separate tiled shower. Main level cabinetry and built-ins serve as dividing elements between rooms and framing elements for views outside.
Architect: Visbeen Architects
Builder: J. Peterson Homes
Photographer: Ashley Avila Photography
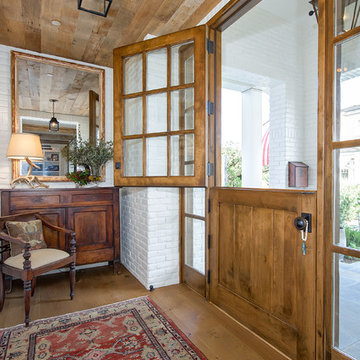
Contractor: Legacy CDM Inc. | Interior Designer: Kim Woods & Trish Bass | Photographer: Jola Photography
オレンジカウンティにあるお手頃価格の中くらいなカントリー風のおしゃれな玄関ロビー (白い壁、淡色無垢フローリング、木目調のドア、茶色い床) の写真
オレンジカウンティにあるお手頃価格の中くらいなカントリー風のおしゃれな玄関ロビー (白い壁、淡色無垢フローリング、木目調のドア、茶色い床) の写真

Photographer : Ashley Avila Photography
デトロイトにある中くらいなトランジショナルスタイルのおしゃれなマッドルーム (ベージュの壁、青いドア、茶色い床、磁器タイルの床) の写真
デトロイトにある中くらいなトランジショナルスタイルのおしゃれなマッドルーム (ベージュの壁、青いドア、茶色い床、磁器タイルの床) の写真

Foyer Area with gorgeous light fixture
ニューヨークにある高級な広いコンテンポラリースタイルのおしゃれな玄関ロビー (白い壁、淡色無垢フローリング、黒いドア、茶色い床) の写真
ニューヨークにある高級な広いコンテンポラリースタイルのおしゃれな玄関ロビー (白い壁、淡色無垢フローリング、黒いドア、茶色い床) の写真
玄関 (淡色無垢フローリング、磁器タイルの床、茶色い床、赤い床) の写真
1
