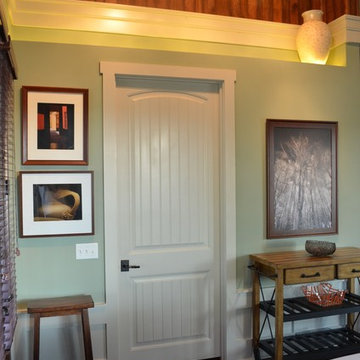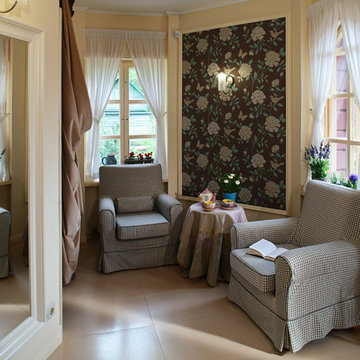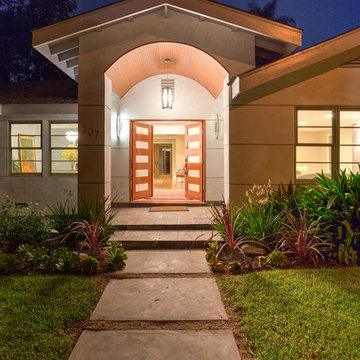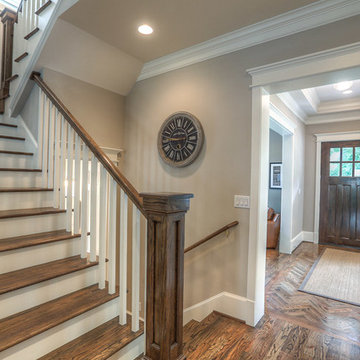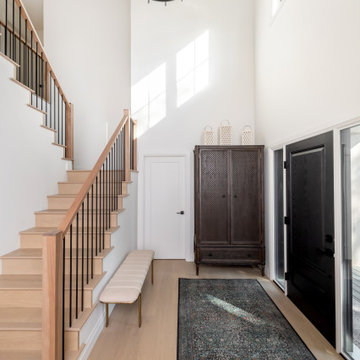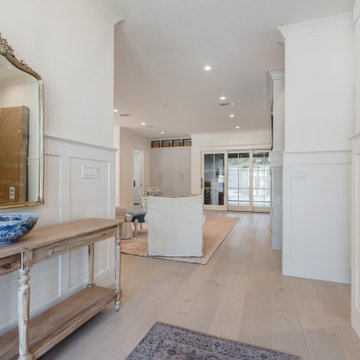玄関ドア (淡色無垢フローリング、無垢フローリング) の写真
絞り込み:
資材コスト
並び替え:今日の人気順
写真 21〜40 枚目(全 7,394 枚)
1/4
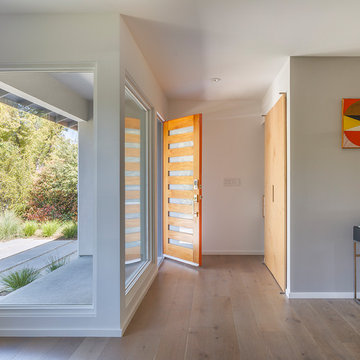
Eric Rorer
サンフランシスコにある中くらいなミッドセンチュリースタイルのおしゃれな玄関ドア (茶色い壁、淡色無垢フローリング、木目調のドア、茶色い床) の写真
サンフランシスコにある中くらいなミッドセンチュリースタイルのおしゃれな玄関ドア (茶色い壁、淡色無垢フローリング、木目調のドア、茶色い床) の写真

In the Entry, we added the same electrified glass into a custom built front door for this home. This new double door now is clear when our homeowner wants to see out and frosted when he doesn't! Design/Remodel by Hatfield Builders & Remodelers | Photography by Versatile Imaging
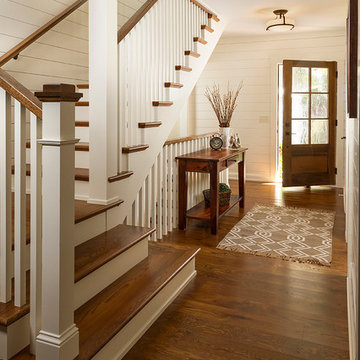
Building Design, Plans, and Interior Finishes by: Fluidesign Studio I Builder: Structural Dimensions Inc. I Photographer: Seth Benn Photography
ミネアポリスにある中くらいなトラディショナルスタイルのおしゃれな玄関ドア (白い壁、無垢フローリング、濃色木目調のドア) の写真
ミネアポリスにある中くらいなトラディショナルスタイルのおしゃれな玄関ドア (白い壁、無垢フローリング、濃色木目調のドア) の写真
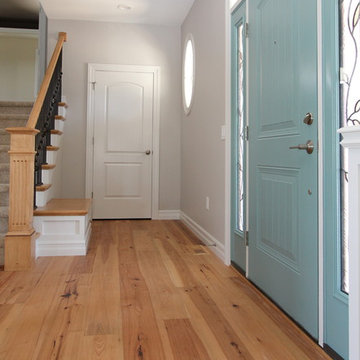
A view of the foyer. This hickory floor was selected for the character it offers. The juxtaposition of the cleaner and crisper finishes provides a lot of interest.

Lovely front entrance with delft blue paint and brass accents. Front doors should say welcome and thank you for visiting, I think this does just that!
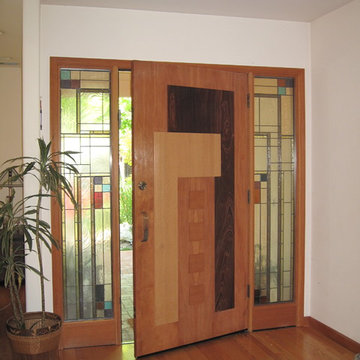
Custom made Prairie / Craftsman door.and colored leaded glass sidelights.
The opening here was slightly oversized to a 3'6" x 7'0" door. Simply made by applying different wood species to a slab door, the design of the overlapping inverted 'L' shapes is integrated in other places in the house too: in the fireplace surround, gate handles and baseboard details. Sidelights were custom designed to pick up the door design. The caming is symmetrical on either side, although the glass and colors vary.

front door centred on tree
メルボルンにあるお手頃価格の中くらいなコンテンポラリースタイルのおしゃれな玄関ドア (白い壁、無垢フローリング、緑のドア) の写真
メルボルンにあるお手頃価格の中くらいなコンテンポラリースタイルのおしゃれな玄関ドア (白い壁、無垢フローリング、緑のドア) の写真

This front entry door is 48" wide and features a 36" tall Stainless Steel Handle. It is a 3 lite door with white laminated glass, while the sidelite is done in clear glass. It is painted in a burnt orange color on the outside, while the interior is painted black.
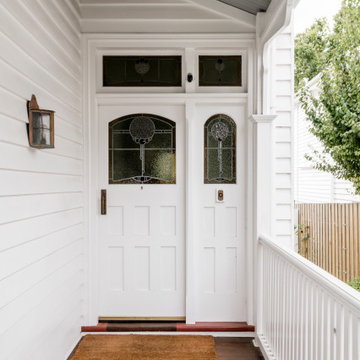
The entry to this home is a heritage front door with patterned glass. A covered deck/verandah leads up to the white door with railing.
ジーロングにある高級な中くらいなおしゃれな玄関ドア (白い壁、無垢フローリング、白いドア、茶色い床、パネル壁) の写真
ジーロングにある高級な中くらいなおしゃれな玄関ドア (白い壁、無垢フローリング、白いドア、茶色い床、パネル壁) の写真

Light pours in through the five-light pivot door.
インディアナポリスにある高級な広いコンテンポラリースタイルのおしゃれな玄関ドア (ベージュの壁、無垢フローリング、木目調のドア、茶色い床、三角天井) の写真
インディアナポリスにある高級な広いコンテンポラリースタイルのおしゃれな玄関ドア (ベージュの壁、無垢フローリング、木目調のドア、茶色い床、三角天井) の写真

他の地域にある高級な広いトランジショナルスタイルのおしゃれな玄関ドア (白い壁、無垢フローリング、木目調のドア、茶色い床、パネル壁) の写真
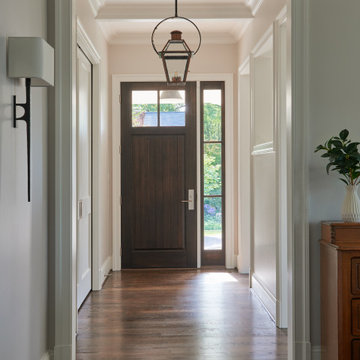
A new 6,000 square foot farmhouse-style residence designed with an open layout and southern charm. The home contains six bedrooms, four-and-a-half baths, wine cellar, home gym, open living / dining / kitchen area, and plenty of outdoor living space.
Photography: Anice Hoachlander, Studio HDP

The entry of this home is the perfect transition from the bright tangerine exterior. The turquoise front door opens up to a small colorful living room and a long hallway featuring reclaimed shiplap recovered from other rooms in the house. The 14 foot multi-color runner provides a preview of all the bright color pops featured in the rest of the home.
玄関ドア (淡色無垢フローリング、無垢フローリング) の写真
2
