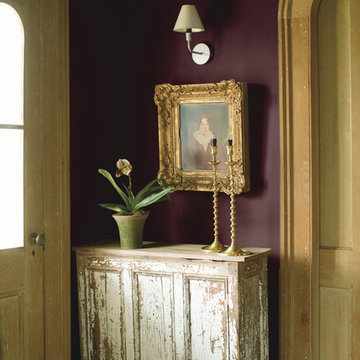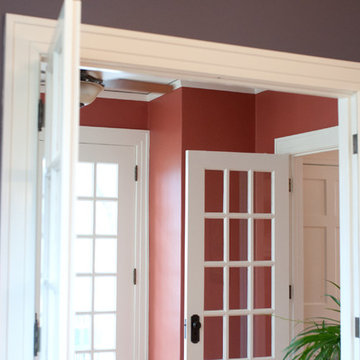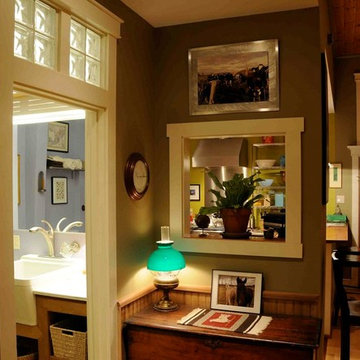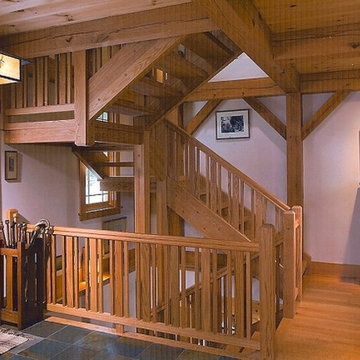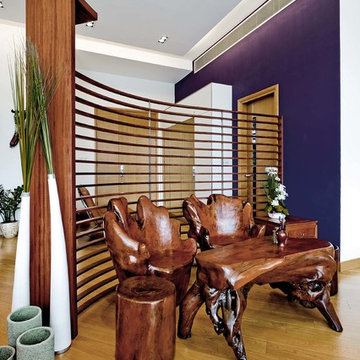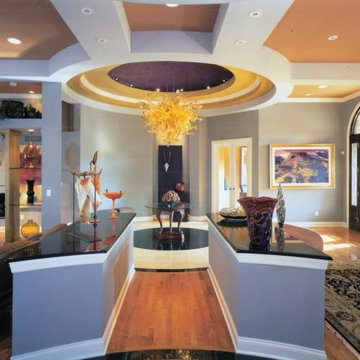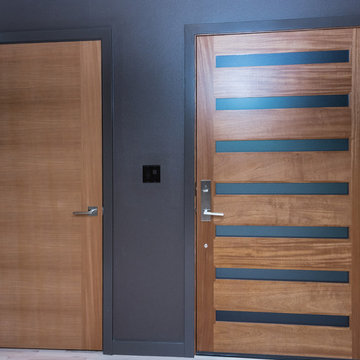玄関 (淡色無垢フローリング、大理石の床、紫の壁) の写真
絞り込み:
資材コスト
並び替え:今日の人気順
写真 1〜20 枚目(全 45 枚)
1/4
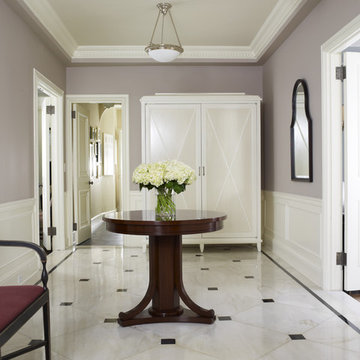
Photo by Rick Lew
Black and White Floor, lilac and silver
ニューヨークにあるトラディショナルスタイルのおしゃれな玄関ラウンジ (紫の壁、大理石の床、白い床) の写真
ニューヨークにあるトラディショナルスタイルのおしゃれな玄関ラウンジ (紫の壁、大理石の床、白い床) の写真
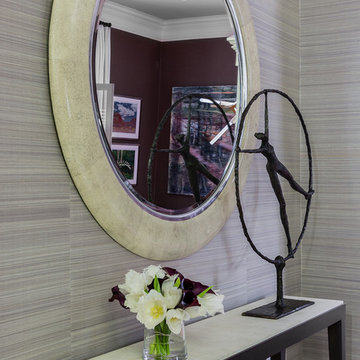
Photography by Michael J. Lee
ボストンにあるラグジュアリーな巨大なトランジショナルスタイルのおしゃれな玄関ロビー (紫の壁、大理石の床) の写真
ボストンにあるラグジュアリーな巨大なトランジショナルスタイルのおしゃれな玄関ロビー (紫の壁、大理石の床) の写真
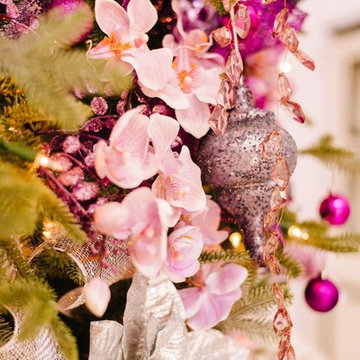
Chelsey Ashford Photography
他の地域にあるラグジュアリーな広いトランジショナルスタイルのおしゃれな玄関ロビー (紫の壁、大理石の床、濃色木目調のドア) の写真
他の地域にあるラグジュアリーな広いトランジショナルスタイルのおしゃれな玄関ロビー (紫の壁、大理石の床、濃色木目調のドア) の写真
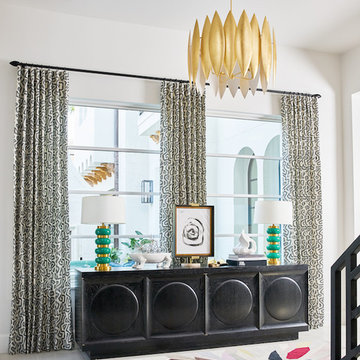
The textiles, wallcovering and dynamic accessories come together to create such palpable energy. Every piece in this space has some eye-catching quality, whether subtle or bold, adding layers of contrast. Our absolute favorite part of this space is the way visitors can really feel the movement and moxie of the design.

When walking in the front door you see straight through to the expansive views- we wanted to lean into this feature with our design and create a space that draws you in and ushers you to the light filled heart of the home. We introduced deep shades on the walls and a whitewashed flooring to set the tone for the contrast utilized throughout.
A personal favorite- The client’s owned a fantastic piece of art featuring David Bowie that we used as inspiration for the color palette throughout the entire home, so hanging it at the entry and introducing you to the vibes of this home from your first foot in the door was a no brainer.
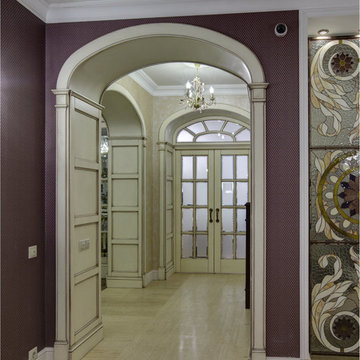
Этот дом, купленный заказчиком в виде говой кирпичной коробки, был подвергнут реконструкции более чем наполовину своего объема. На первом этаже вместо гаража сделали гостевые спальни, пристроили остекленный тамбур - парадный вход, с балконом на 2 этаже, веранду на выходе в сад превратили в помещение столовой, а над ней на 2 этаже вытянули кровлю и сделали зимний сад. Стилистически архитектурный объем здания решили в виде дворянской усадьбы в классическом стиле,оштукатурили стены, добавили лепнину и кованые ограждения. Под стиль основного дома мной был спроектирован отдельно стоящий гараж - хозблок,с помещением для садовника и охраны на 2 этаже.
Внутренний интерьер дома выполнен в классическом ,французском стиле, с добавлением витражей, кованой лестницы, пол в холле 1 этажа выложен плитами из травертина со вставкой из мраморной мозаики. Голубая гостиная получилась легкая и воздушная благодаря светлым оттенкам стен и мебели. Люстры итальянской фабрики Mechini, ручной работы, делают интерьер гостиной узнаваемым, индивидуальным.
Радиусные двери, образующие лестничный холл перед кабинетом на промежуточном этаже и встроенная мебель в самом кабинете выполнены по эскизам архитектора мастерами-краснодеревщиками. Витражи, которые украшают двери, а также витражи в холле 1 этажа и на лестнице - выполнены в технике "Тиффани" художниками по стеклу.
Интерьер хозяйской спальни является изящным фоном для мебели ручной работы - комплект кровать, тумбочки, комод, туалетный столик - серо-голубые тканевые обои и тепло-бежевый фон стен создают мягкую, приятную атмосферу, а полог из кружевной ткани над кроватью добавляет уюта.
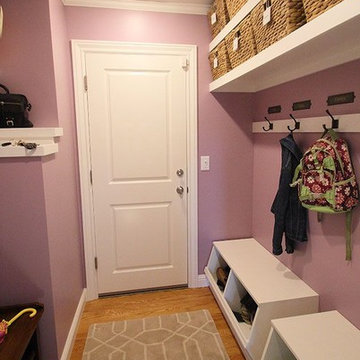
This mudroom was tight on space. The open shelves made room for two rows of storage baskets. The coat hooks and name tags gave a place to hang coats and backpacks.
Photo by Teresa Giovanzana Photography
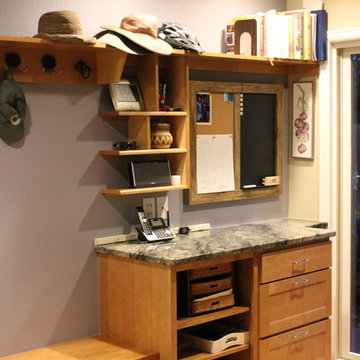
This dump-station is prefect for the entry of the garage. We designed an electrical strip for the phone chargers.
The shelving helps organize in a matching wood as the kitchen to make this space harmonious and inviting.
Details Design Studio
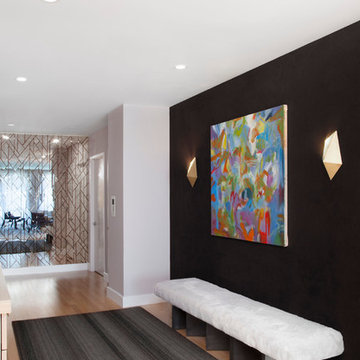
With an elevator that opens right into the apartment, we designed an entry with a custom faux fur bench, eggplant suede wallcovering, and jewel-like sconces. The Abstract art really sets the tone for the rest of the apartment.
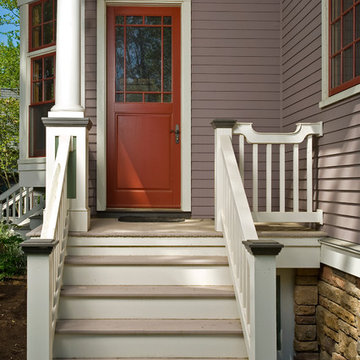
The side entry which leads to the Mud Room and Kitchen beyond.
ニューヨークにあるお手頃価格の中くらいなトラディショナルスタイルのおしゃれな玄関ドア (紫の壁、淡色無垢フローリング、赤いドア) の写真
ニューヨークにあるお手頃価格の中くらいなトラディショナルスタイルのおしゃれな玄関ドア (紫の壁、淡色無垢フローリング、赤いドア) の写真
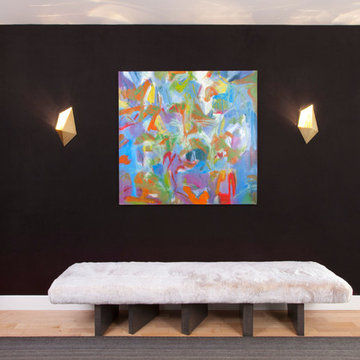
With an elevator that opens right into the apartment, we designed an entry with a custom faux fur bench, eggplant suede wallcovering, and jewel-like sconces. The Abstract art really sets the tone for the rest of the apartment.
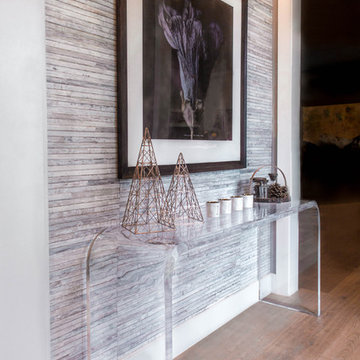
Reagen Taylor Photography
オースティンにあるラグジュアリーな小さなトランジショナルスタイルのおしゃれな玄関ロビー (紫の壁、淡色無垢フローリング、白いドア) の写真
オースティンにあるラグジュアリーな小さなトランジショナルスタイルのおしゃれな玄関ロビー (紫の壁、淡色無垢フローリング、白いドア) の写真
玄関 (淡色無垢フローリング、大理石の床、紫の壁) の写真
1

