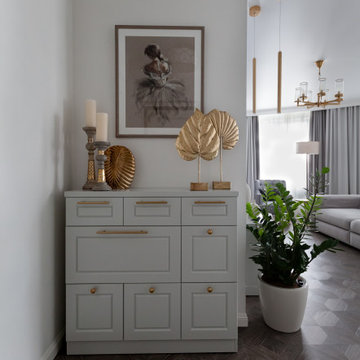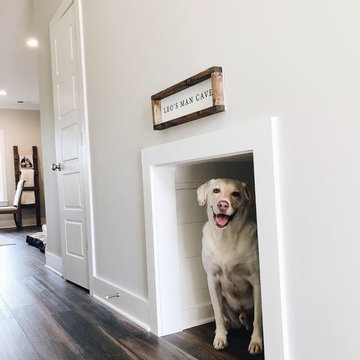玄関 (ラミネートの床、茶色い床、赤い床) の写真
絞り込み:
資材コスト
並び替え:今日の人気順
写真 61〜80 枚目(全 687 枚)
1/4
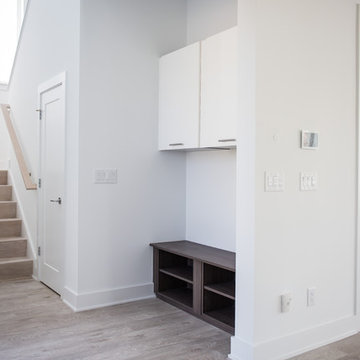
The tucked away mudroom is just off of the garage, the door to the backyard and the kitchen, which means your shoes are always in one spot. The nook has room for shoes, backpacks and coats without requiring a separate room.
The ReAlign plan boasts a private master suite at the back of the house, a flex space perfect for a home office or playroom, a jack-and-jill bath and more windows than we can count.
What the homeowners love:
Huge energy savings from the solar & energy saving build process
Super quiet interior rooms (from the insulated interior walls)
Large windows placed for optimal sunlight and privacy from the neighbors
Smart home system that's part of the house
Refresh is a 3 bed, 2.5 bath home and is 2,333 square feet.
Credit: Brendan Kahm
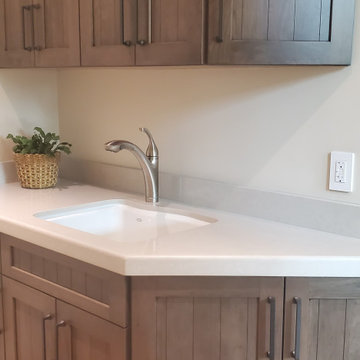
This is a mud room to a garage
サンフランシスコにあるお手頃価格の小さなカントリー風のおしゃれなマッドルーム (ラミネートの床、茶色い床) の写真
サンフランシスコにあるお手頃価格の小さなカントリー風のおしゃれなマッドルーム (ラミネートの床、茶色い床) の写真
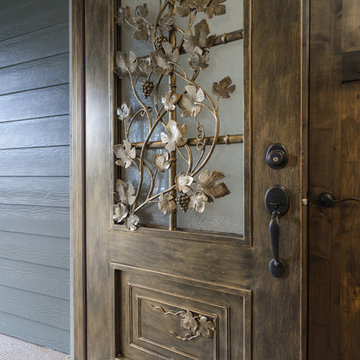
Redhog Media
他の地域にあるお手頃価格の広いラスティックスタイルのおしゃれな玄関ドア (ラミネートの床、濃色木目調のドア、茶色い床) の写真
他の地域にあるお手頃価格の広いラスティックスタイルのおしゃれな玄関ドア (ラミネートの床、濃色木目調のドア、茶色い床) の写真
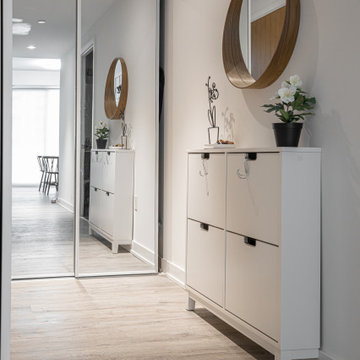
Simply entryway solution for tight corridor.
トロントにある低価格の小さな北欧スタイルのおしゃれな玄関ロビー (白い壁、ラミネートの床、白いドア、茶色い床) の写真
トロントにある低価格の小さな北欧スタイルのおしゃれな玄関ロビー (白い壁、ラミネートの床、白いドア、茶色い床) の写真
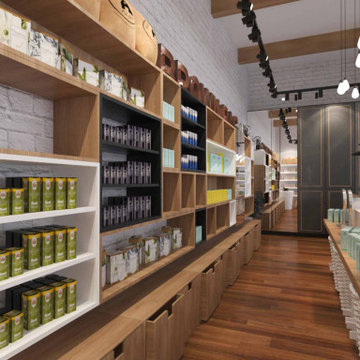
Brown Bag is a shop that selling natural skincare products and some body care & etc. which locate at Atria Shopping Gallery. This is the shop that selling natural skincare products, it means that vintage and farm feel become the theme of the design. Other than that, storage and product display area is the major factor. Due to Brown Bag is new in Malaysia and there are a lot of skincare competitors in market, therefore our designer knows that something specialize is needed to attract the customer come in the shop. Lastly, Brown Bag is grand opening after a busy month and our client is very happy on our design and services.
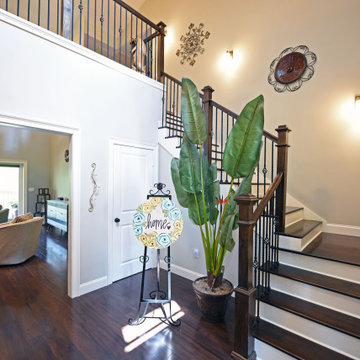
Large entry foyer to custom home featuring a 20' hight ceiling and elegant staircase leading to second floor.
アトランタにある高級な広いおしゃれな玄関ロビー (ラミネートの床、茶色い床、三角天井) の写真
アトランタにある高級な広いおしゃれな玄関ロビー (ラミネートの床、茶色い床、三角天井) の写真
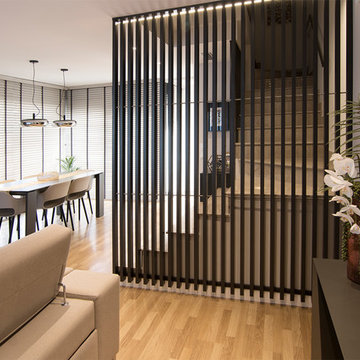
Reforma integral de adosado en Castellón.
他の地域にある高級な中くらいなコンテンポラリースタイルのおしゃれな玄関ホール (ベージュの壁、ラミネートの床、白いドア、茶色い床) の写真
他の地域にある高級な中くらいなコンテンポラリースタイルのおしゃれな玄関ホール (ベージュの壁、ラミネートの床、白いドア、茶色い床) の写真
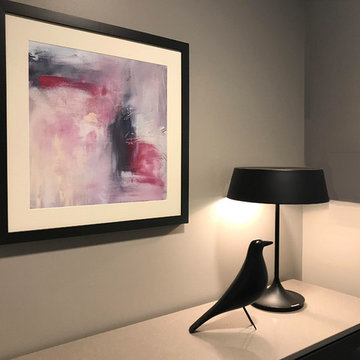
We had the Parsons entry console custom made at Room and Board as this area requires particular dimensions. The China Seed Lamp rotates at the base to turn it on and off, and the blush and black tones in the abstract art greet us every time we walk through the door. O2 Belltown - Model Room #1101, Seattle, WA, Belltown Design, Photography by Paula McHugh
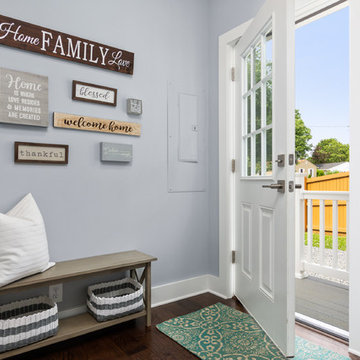
Utility/Mudroom entry from driveway
ボルチモアにある低価格の小さなトラディショナルスタイルのおしゃれなマッドルーム (グレーの壁、ラミネートの床、茶色い床) の写真
ボルチモアにある低価格の小さなトラディショナルスタイルのおしゃれなマッドルーム (グレーの壁、ラミネートの床、茶色い床) の写真
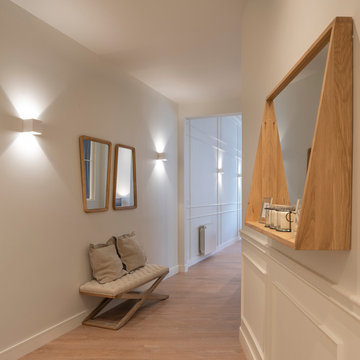
Proyecto, dirección y ejecución de obra de reforma integral de vivienda: Sube Interiorismo, Bilbao.
Estilismo: Sube Interiorismo, Bilbao. www.subeinteriorismo.com
Fotografía: Erlantz Biderbost

Moody california coastal Spanish decor in foyer. Using natural vases and branch. Hand painted large scale art to catch your eye as you enter into the home.
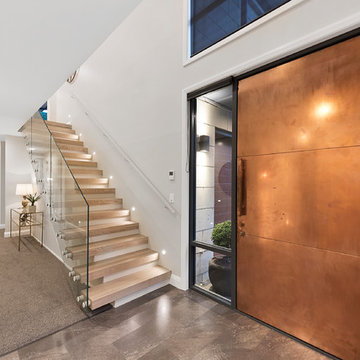
Beginning with a statement copper door and entrance, this stunning townhouse epitomises the perfect fusion of medium density housing with modern urban living.
Each room has been carefully designed with usability in mind, creating a functional, low maintenance, luxurious home.
The striking copper front door, hinuera stone and dark triclad cladding give this home instant street appeal. Downstairs, the home boasts a double garage with internal access, three bedrooms, separate toilet, bathroom and laundry, with the master suite and multiple living areas upstairs.
Medium density housing is about optimising smaller building sites by designing and building homes which maximise living space. This new showhome exemplifies how this can be achieved, with both style and functionality at the fore.
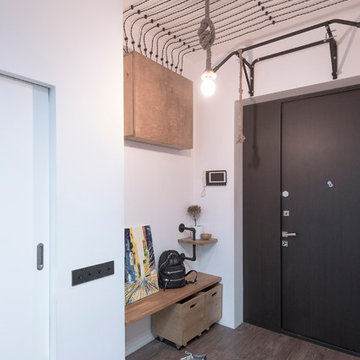
дизайнер Евгения Разуваева
モスクワにある低価格の中くらいなインダストリアルスタイルのおしゃれな玄関ドア (白い壁、ラミネートの床、黒いドア、茶色い床) の写真
モスクワにある低価格の中くらいなインダストリアルスタイルのおしゃれな玄関ドア (白い壁、ラミネートの床、黒いドア、茶色い床) の写真
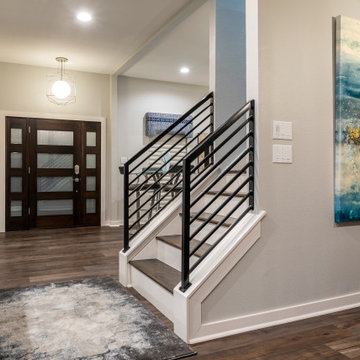
A new front door brought the clean-lined transitional style indoors and out. Black metal railing on the stairs also enhance the linearity in the space. Stair treads are wood to match the LVT with white risers.
Opening up the great room to the rest of the lower level was a major priority in this remodel. Walls were removed to allow more light and open-concept design transpire with the same LVT flooring throughout. Prospect into the family room, dining area, and stairway from the front door were important in this design.
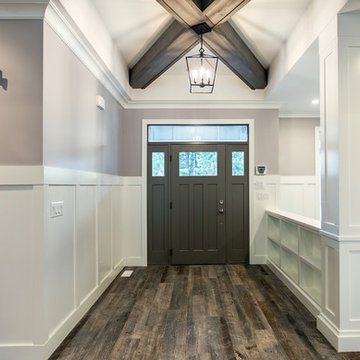
Large entry foyer with plenty of storage and lighting. Perfect for large families and entertaining!
Photos by Brice Ferre
バンクーバーにある高級な中くらいなトラディショナルスタイルのおしゃれな玄関ロビー (グレーの壁、ラミネートの床、茶色いドア、茶色い床) の写真
バンクーバーにある高級な中くらいなトラディショナルスタイルのおしゃれな玄関ロビー (グレーの壁、ラミネートの床、茶色いドア、茶色い床) の写真
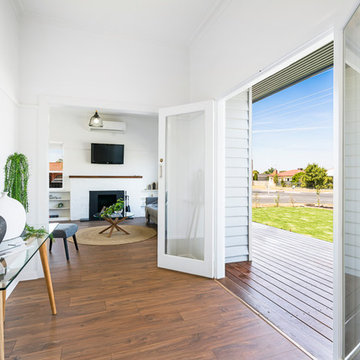
Welcome to this newly renovated 3bedroom home.
which boasts class & simplicity. This inviting weatherboard home is filled with the beauty of natural light. As you enter the home you will be pleasantly surprised by the elevated ceilings & the original feature such as the ceiling rose in the formal lounge. The Kitchen is a dream come true with an abundance of room & cupboard space, electric cooking & a large servery which allows meals & conversation to overflow into the sunroom. Formal Lounge with split system heating & cooling, formal dining off the kitchen to make entertaining effortless.
PHOTOS-Devlin Azzie - THREEFOLD STUDIO
Stage and Styled by "Style with The House of Strauss"
Often overlooked, the entry is one of the most important spaces in your home. It is the area that welcomes your guests into your home, sets the mood for the rest of your home, and might be the only part your visitors see. The entryway in our Eagle Mountain Custom has 19' ceilings and opens up to living spaces on all sides. There is enough storage to keep your daily life organized right by the front door.
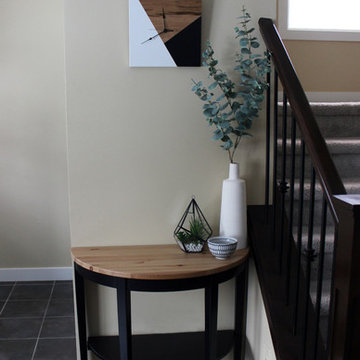
Bold, contrasting black and white accents compliment the soft yellow and wood tones of this compact entry way. Design, decor, staging and photography by Michelle Murphy Interior Design.
玄関 (ラミネートの床、茶色い床、赤い床) の写真
4
